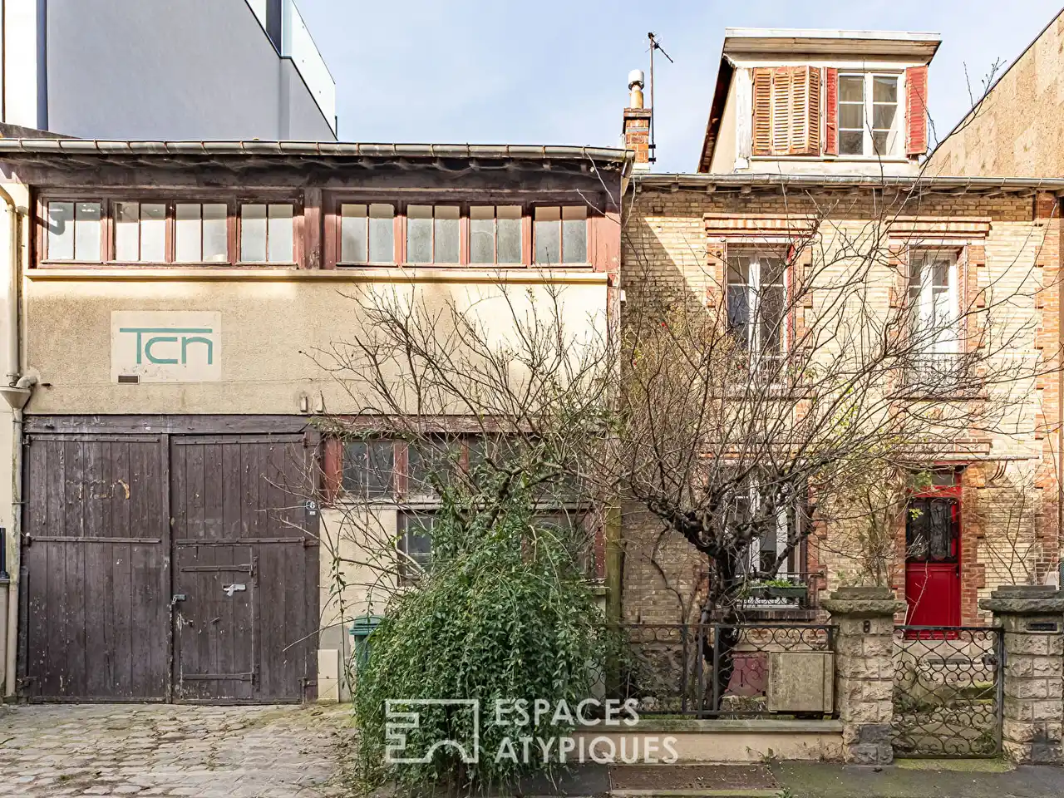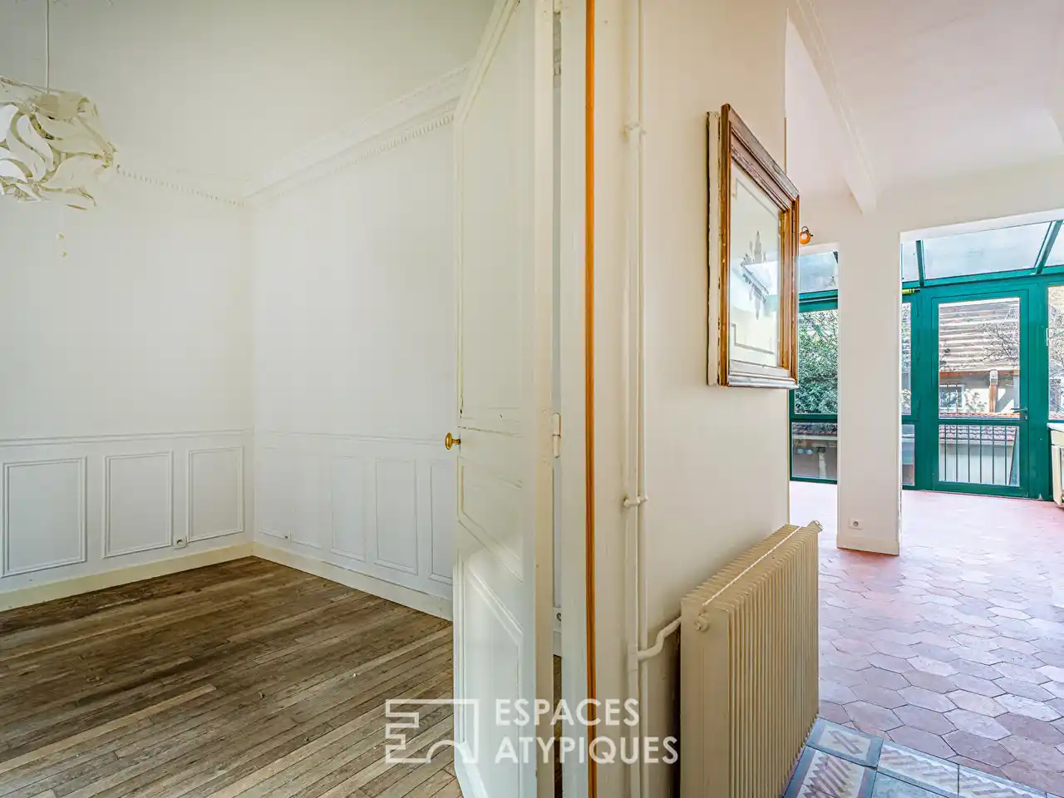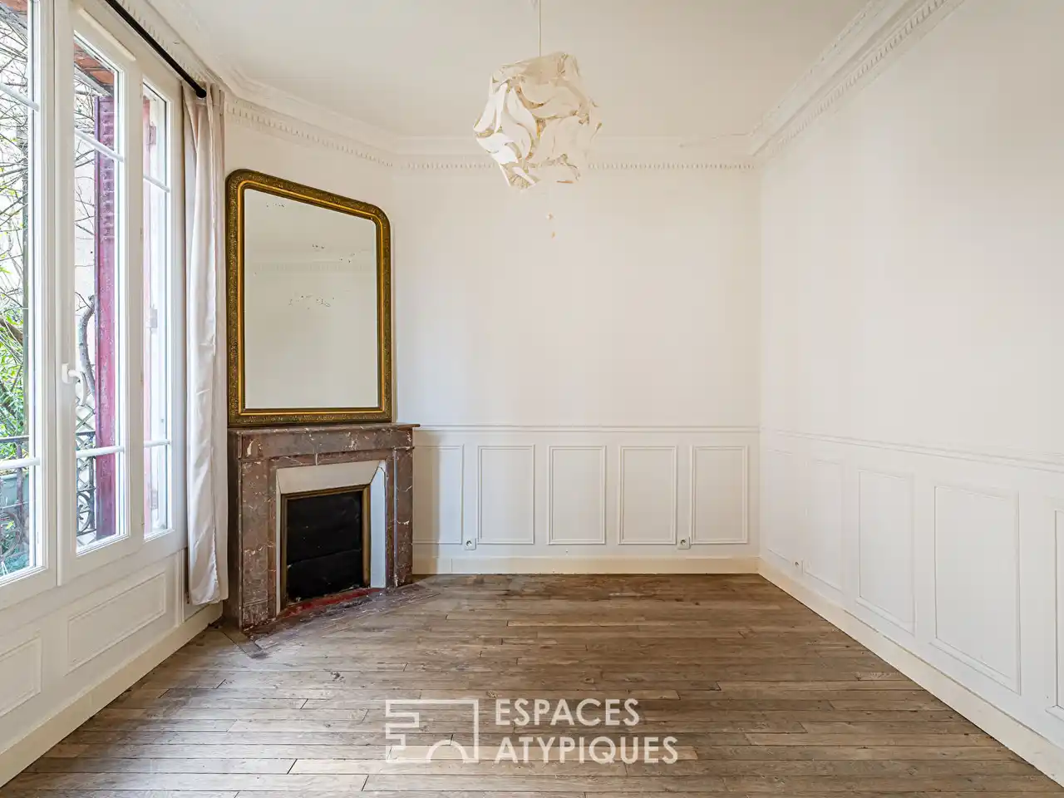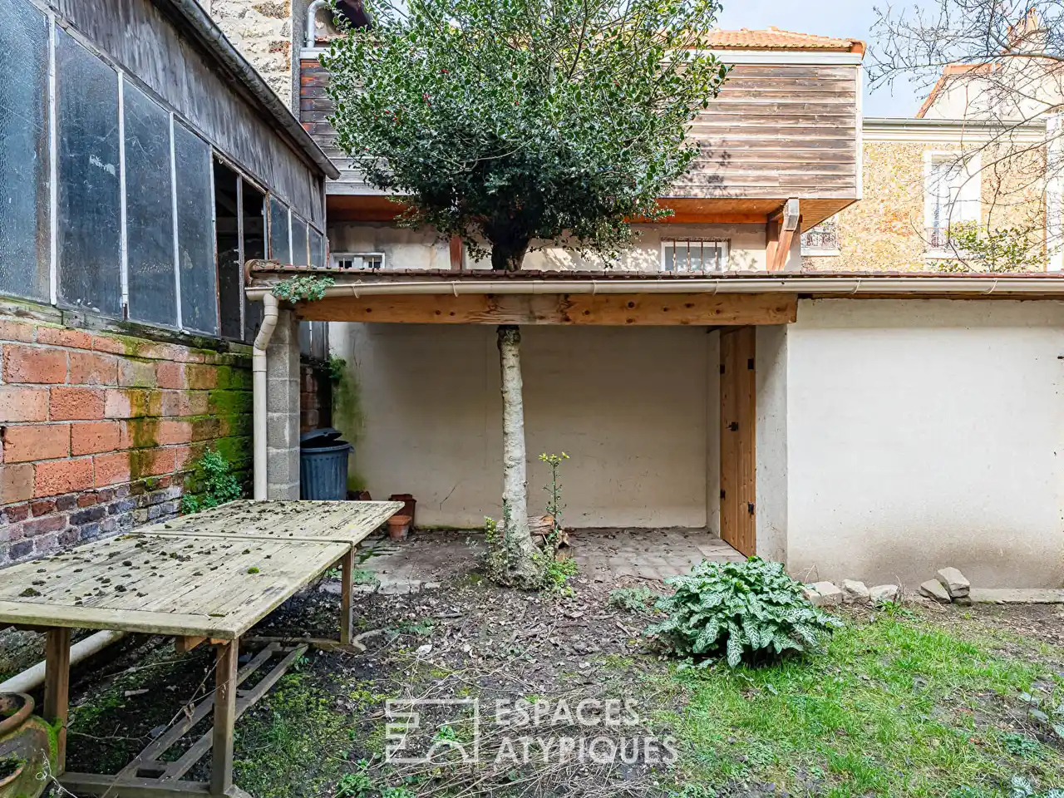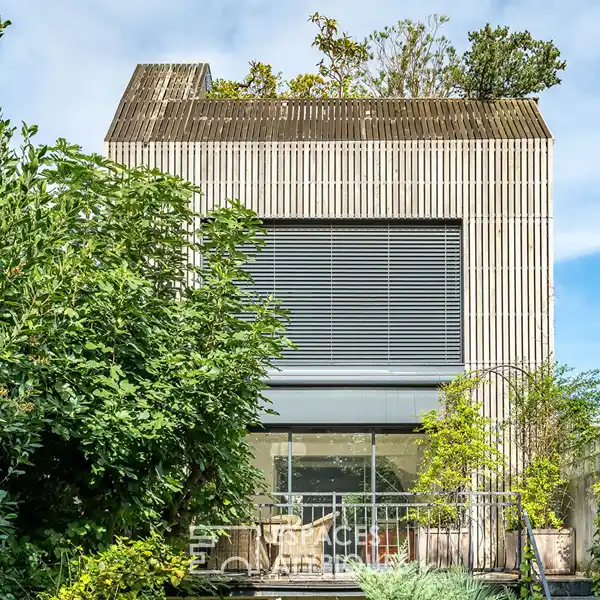Quaint Circa 1919 Home
USD $1,071,599
In a residential alley in the south-central part of Malakoff, this pretty house from 1919 is built on two levels plus converted combs. It covers 156 m2 of floor space, including 86 m2 of living space. It also benefits from a semi-buried basement, and has rare potential in the area. The ground floor consists of a first room that can be used as a bedroom or office, a living room with a glass roof illuminating the entire reception area and an open kitchen. A French window gives access to a staircase serving a small garden sheltered from view and a lean-to. Upstairs, a landing serves two spacious bedrooms, a bathroom with toilet, and a staircase opening onto a converted attic of 25 m2 on the ground floor. Part of the basement in English courtyard houses a large office with its own access to the garden and a laundry area. Adjoining the house, former stables offer extraordinary perspectives, ideal for multiple reinterpretations according to your desires. This real estate complex in the immediate vicinity of transport and all the amenities of downtown Malakoff, offers a rare opportunity to create a unique property. Michelet high school sectorization. Malakoff - Etienne Dolet station (line 13) at 850m REF. 9618 Additional information * 6 rooms * 4 bedrooms * 1 bathroom * 1 floor in the building * Outdoor space : 318 SQM * Property tax : 2 723 € Energy Performance Certificate Primary energy consumption g : 437 kWh/m2.an High performance housing
Highlights:
- Glass roof illuminating reception area
- Converted attic for extra space
- Former stables for versatile usage
Highlights:
- Glass roof illuminating reception area
- Converted attic for extra space
- Former stables for versatile usage
- Semi-buried basement with office space
- Landscaped garden with lean-to
- French windows for natural light
- Proximity to transport and amenities
- Antique construction from 1919
- Historic listed property
- Unique potential for customization
