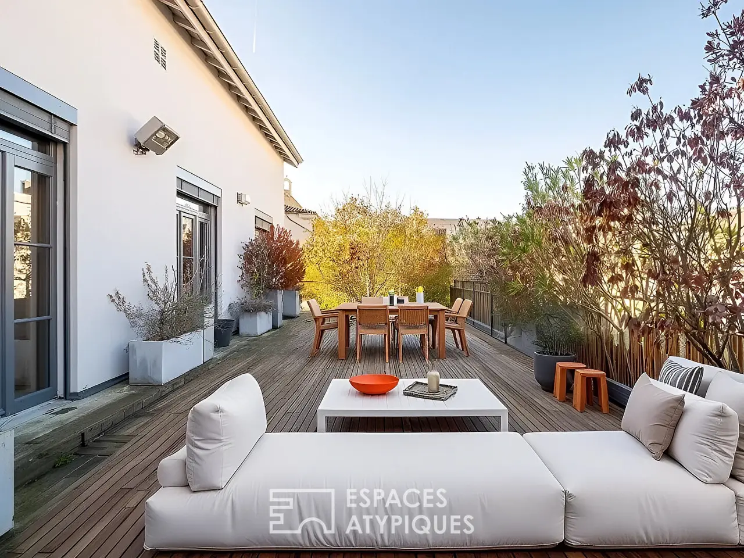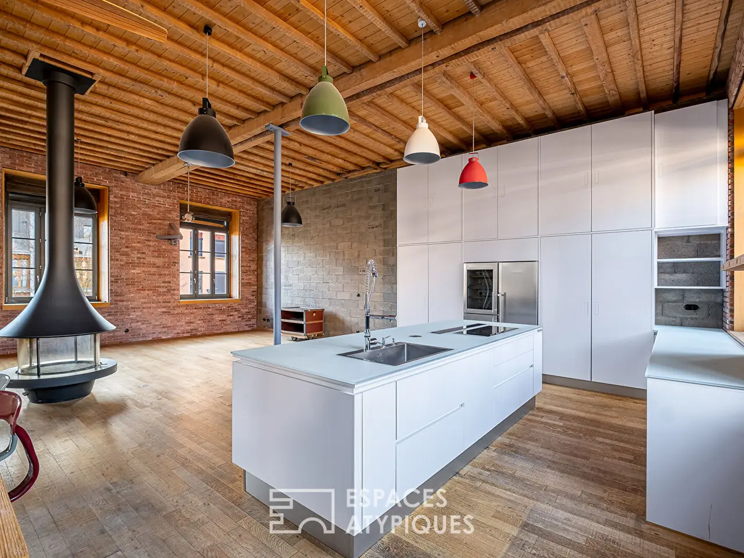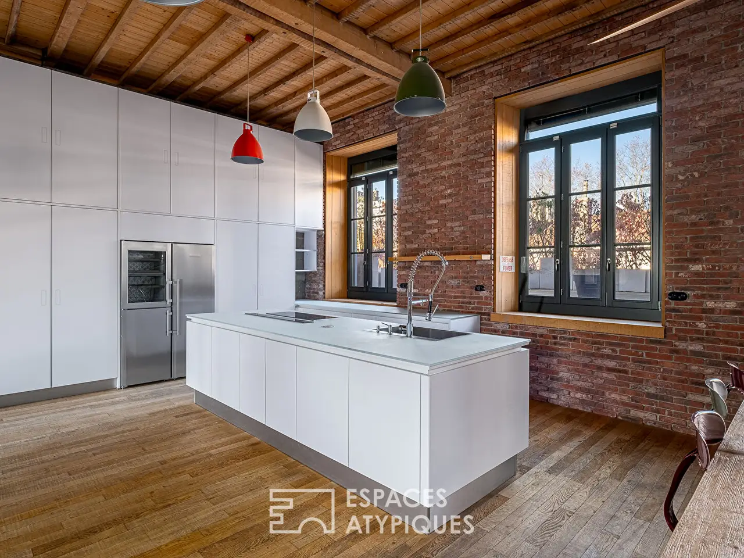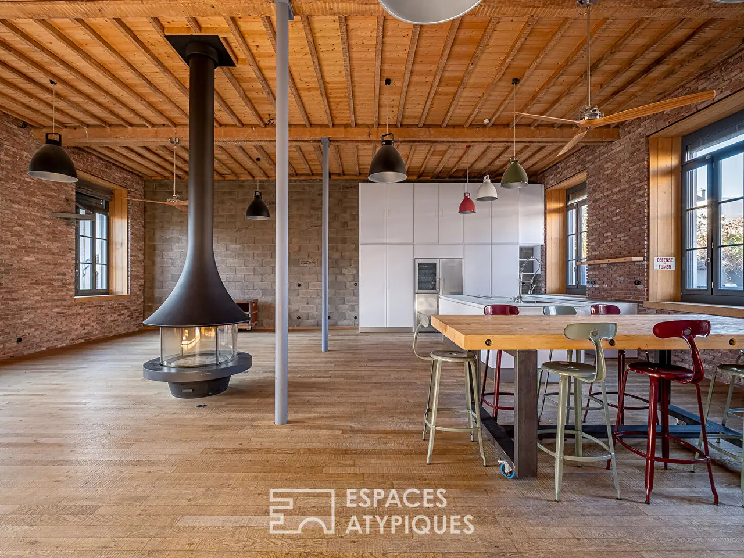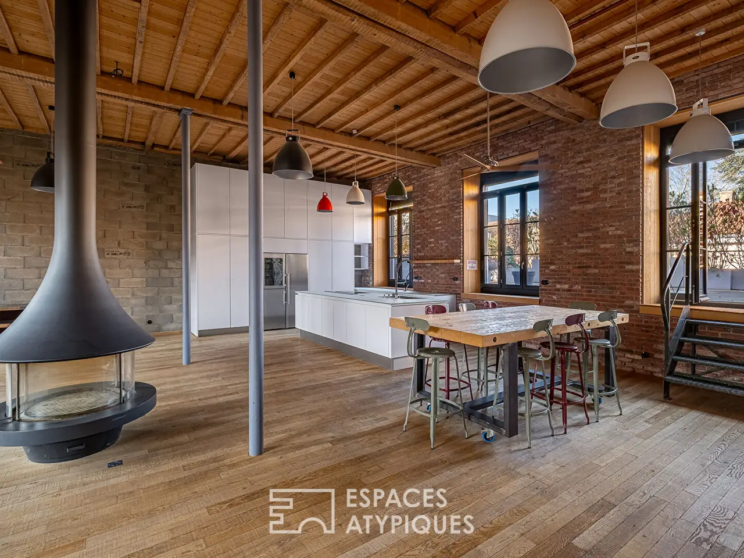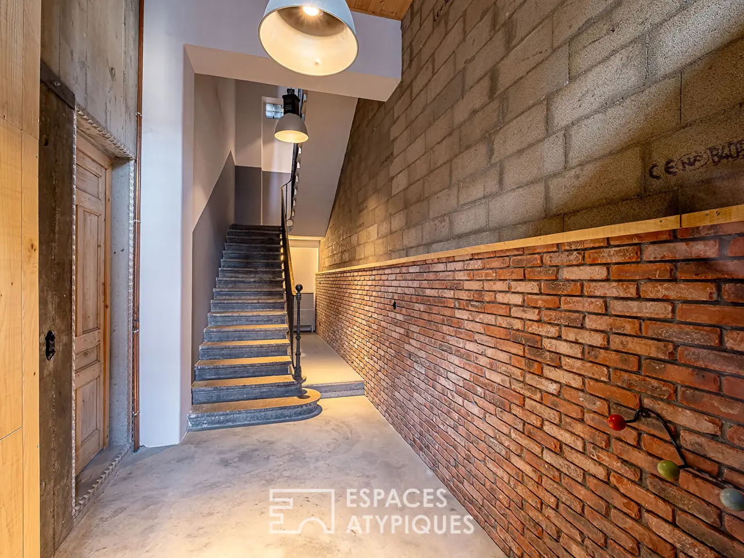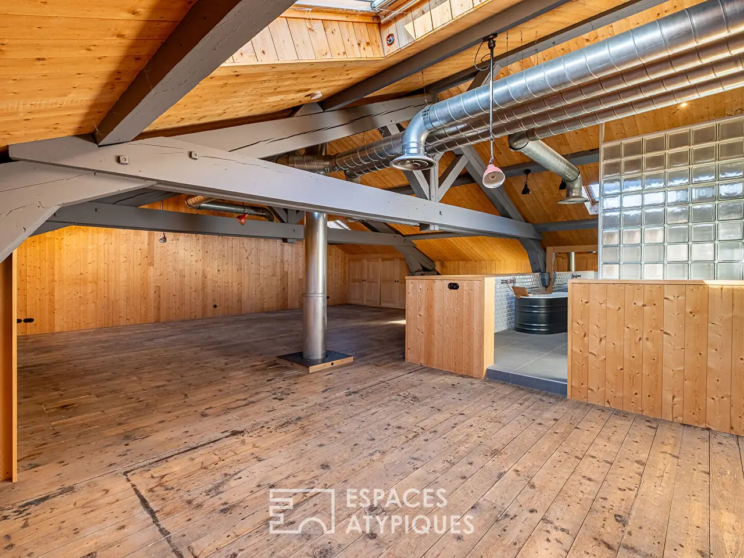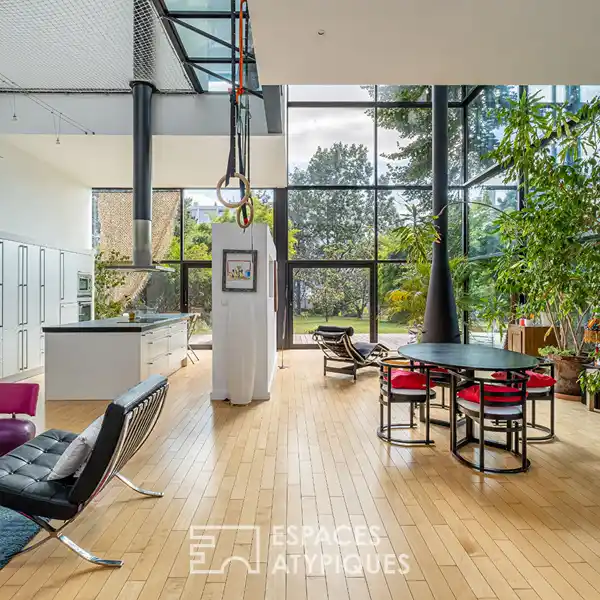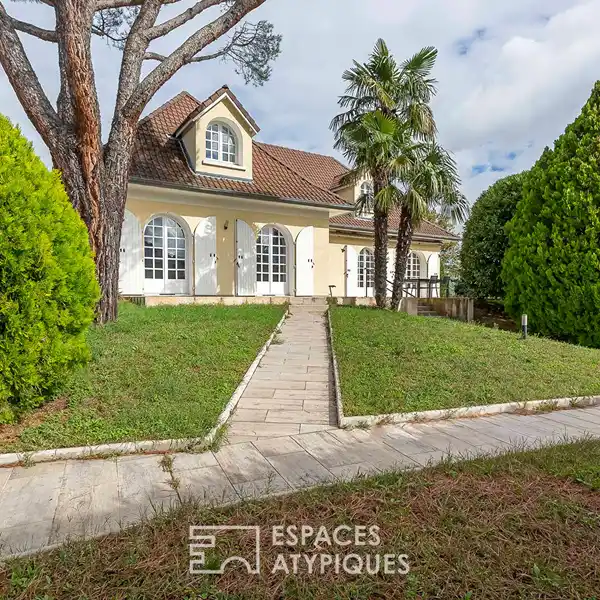Unique Industrial Loft-Style Townhouse
USD $2,029,801
Lyon, France
Listed by: Espaces Atypiques
Located in the sought-after Croix-Rousse district, a stone's throw from the Institution des Chartreux, this industrial loft-style townhouse is a true architectural gem that is rare on the market. Offering a resolutely contemporary design and exceptional volumes, this high-end property stands out for its noble materials, abundant light and spacious layout. The ground floor reveals a generous entrance, three bedrooms, each with a private bathroom or shower. These spaces can easily be transformed into independent studios, thus offering highly sought-after rental potential in the area. The first floor houses a living room of over 100 sqm, the real heart of the house, with a dual-aspect living room, a central fireplace and an open designer kitchen, all bathed in natural light. This room opens onto a 75 sqm planted terrace, a true haven of peace, offering calm and privacy. The second floor, just as impressive, offers an exceptional 100sqm master space, currently composed of a bedroom, a bathroom and an office space. This floor can be completely reconfigured differently according to your desires. The basement, with its laundry room and three large rooms, offers additional development potential. A single garage in the immediate vicinity completes this ensemble. This exceptional property, rare on the market, offers impressive volumes and an ingenious layout, allowing great flexibility of development. Whether for a large family, a division, or other personalized projects, this high-end house adapts to all ambitions. Located in a quiet and prestigious area, it constitutes a unique opportunity to live in an environment that is both central and preserved. ENERGY CLASS: C / CLIMATE CLASS: C REF. 8764 Additional information * 4 bedrooms * 2 bathrooms * 2 shower rooms * Property tax : 1 300 €
Highlights:
Industrial loft-style townhouse
Contemporary design with exceptional volumes
Noble materials and abundant light
Contact Agent | Espaces Atypiques
Highlights:
Industrial loft-style townhouse
Contemporary design with exceptional volumes
Noble materials and abundant light
Dual-aspect living room with central fireplace
Open designer kitchen
75 sqm planted terrace
Master space with bedroom, bathroom, and office
Basement with potential for development
Single garage included
