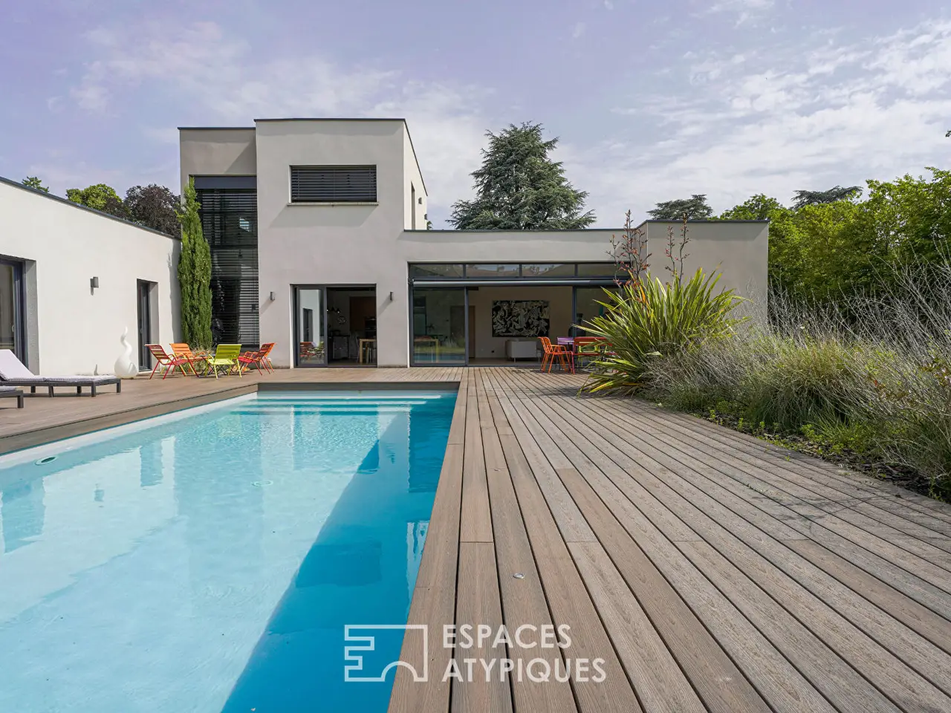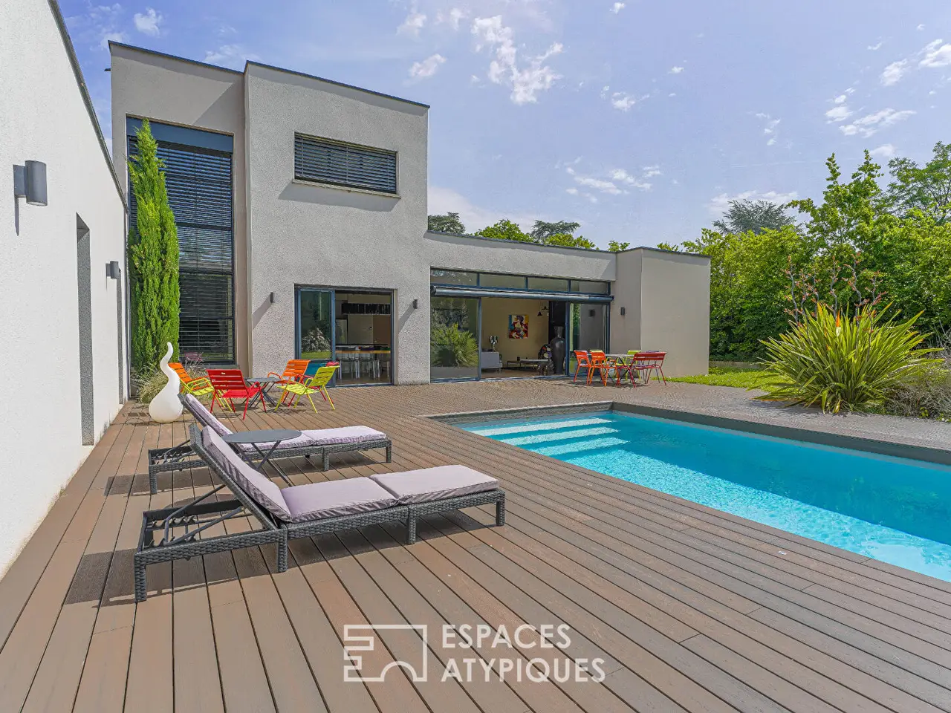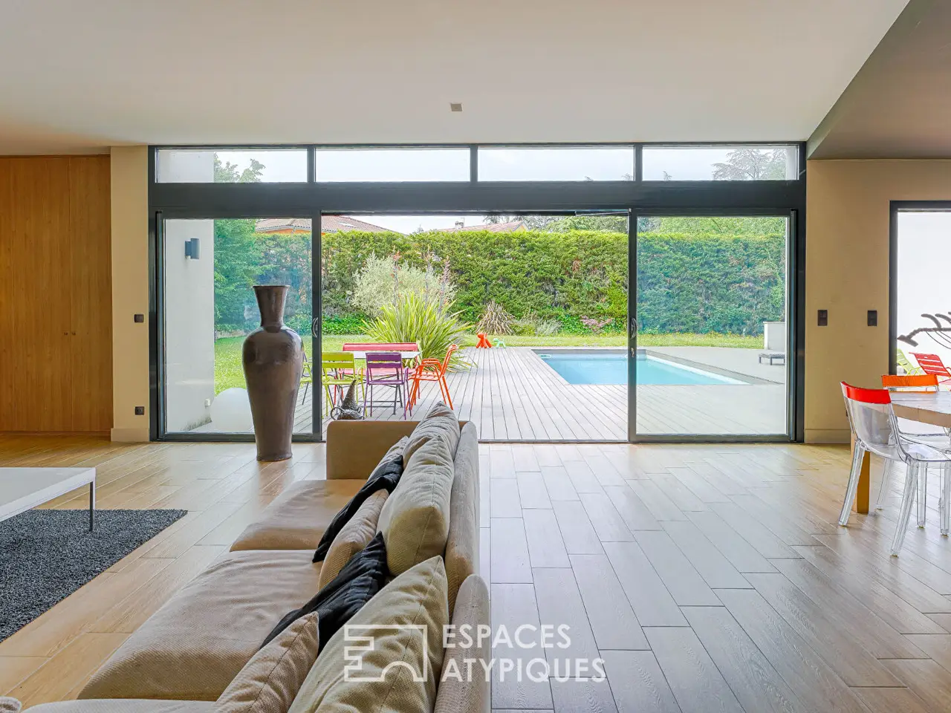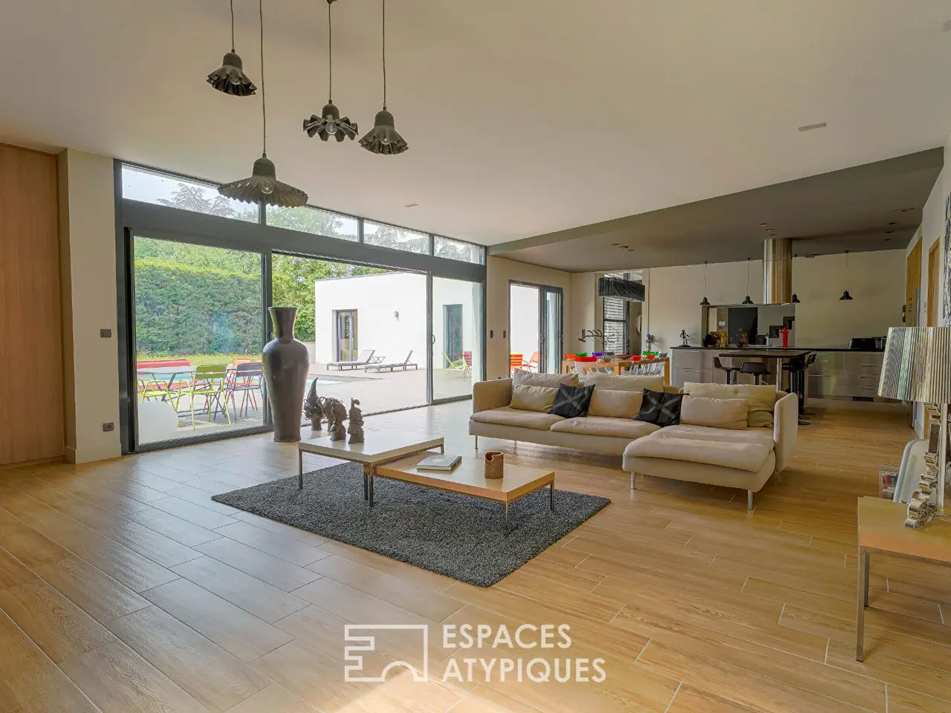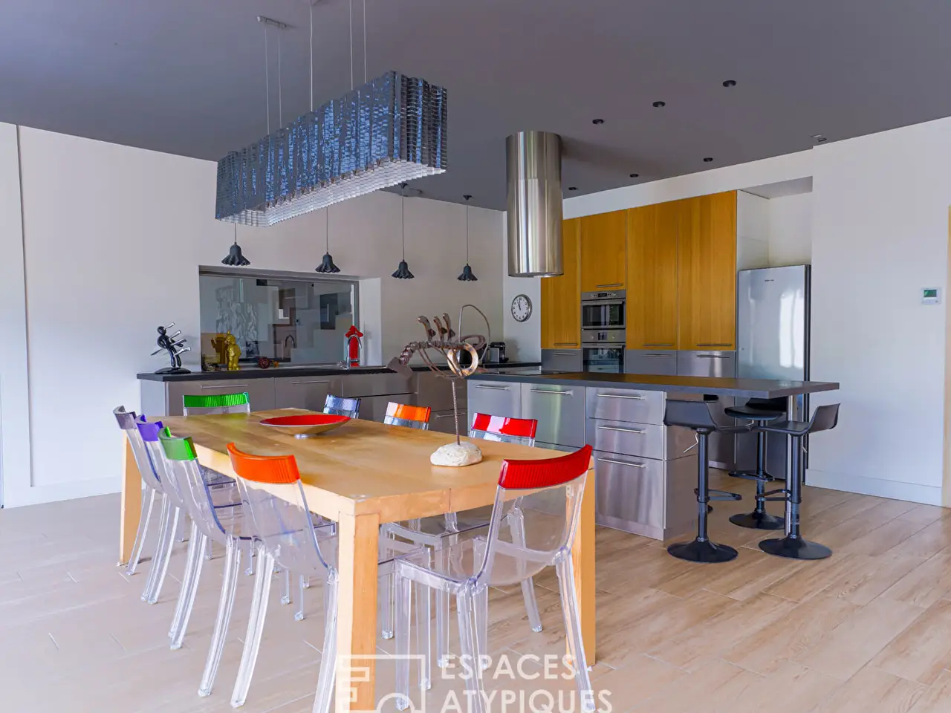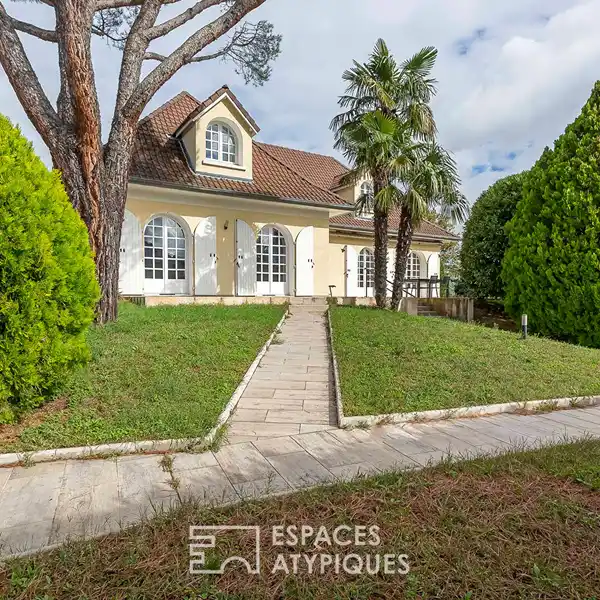Magnificent Architect-Designed House
USD $2,551,425
Lyon, France
Listed by: Espaces Atypiques
Located in the 5th arrondissement of Lyon, less than 10 minutes walk from Place Benedict Teissier, this magnificent architect-designed house of 346m2 is located on a tree-lined garden of 2040m2 in absolute calm. A perfect harmony emerges between its contemporary style and its quality services. The living rooms coexist in a vast volume, without doors, where circulation is free. Living room, living room and kitchen are cradled by generous openings, giving a glimpse of the garden and the swimming pool. Still on the ground floor, the sleeping area consists of two children's bedrooms sharing a bathroom and a master suite with a bathroom and dressing room. As if suspended, a flight of steps leads to the upper floor. A huge 25m2 office overlooks the garden. The lower level, also benefiting from independent access, is made up of three bedrooms, an office/dressing room, a games room and the machine room. Favorite a few minutes walk from the Point du Jour shops, this house will delight customers looking for modernity. Double garage and additional parking. Air/air heat pump: Underfloor heating Bose VMC double flow system Alarm ENERGY CLASS: B / CLIMATE CLASS: A Estimated average amount of annual energy expenditure for standard use, established from energy prices of the year 2023: between EUR1760 and EUR2430. REF. 4217EL Additional information * 8 rooms * 6 bedrooms * 2 bathrooms * 1 bathroom * Floor : 1 * Outdoor space : 2040 SQM * Property tax : 2 500 €
Highlights:
Architect-designed
Tree-lined garden
Contemporary style
Contact Agent | Espaces Atypiques
Highlights:
Architect-designed
Tree-lined garden
Contemporary style
Swimming pool
Master suite with dressing room
Office overlooking garden
Games room
Underfloor heating
Double garage
Air/air heat pump
