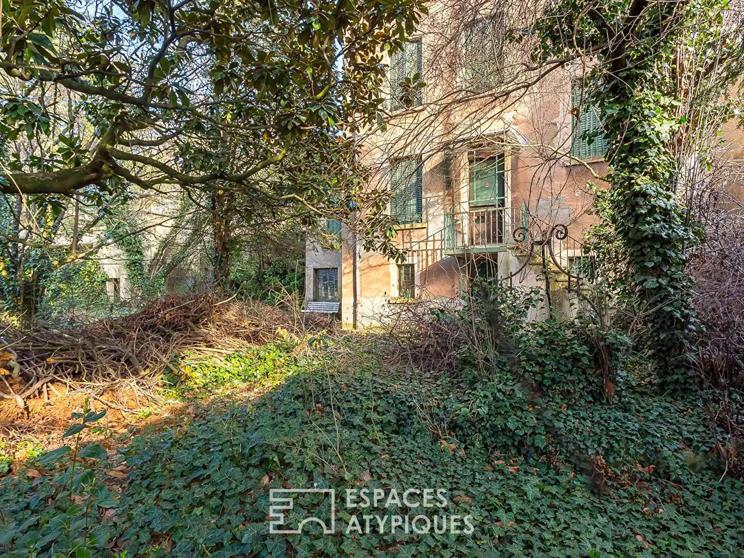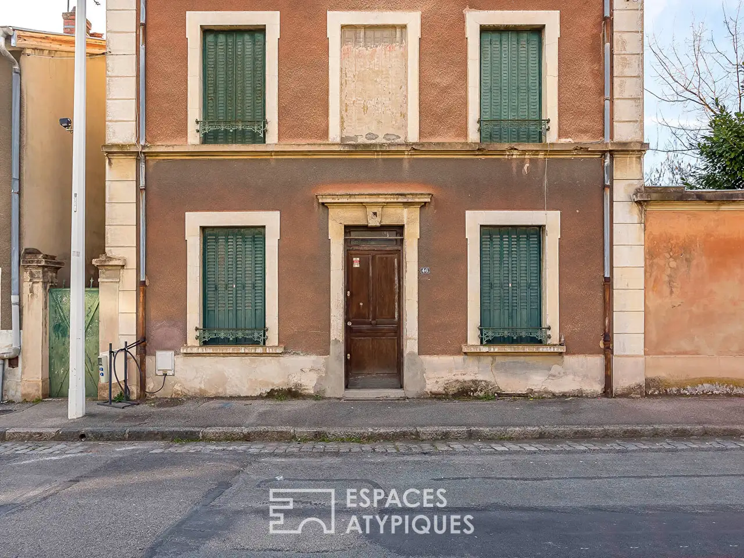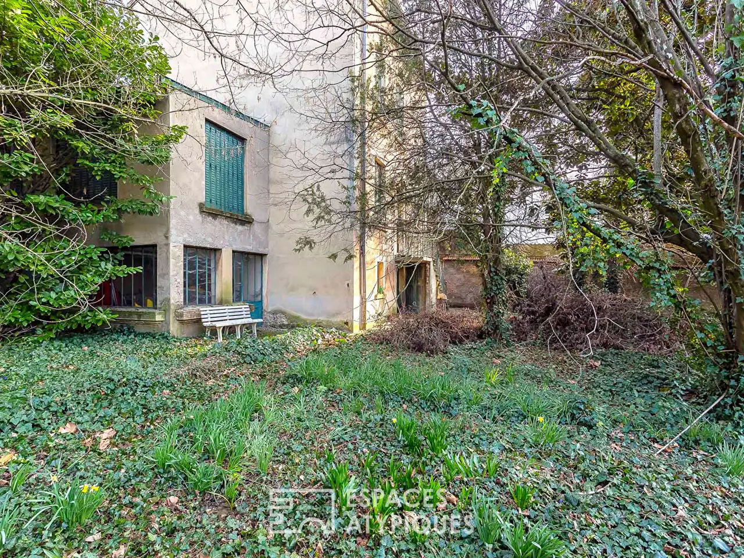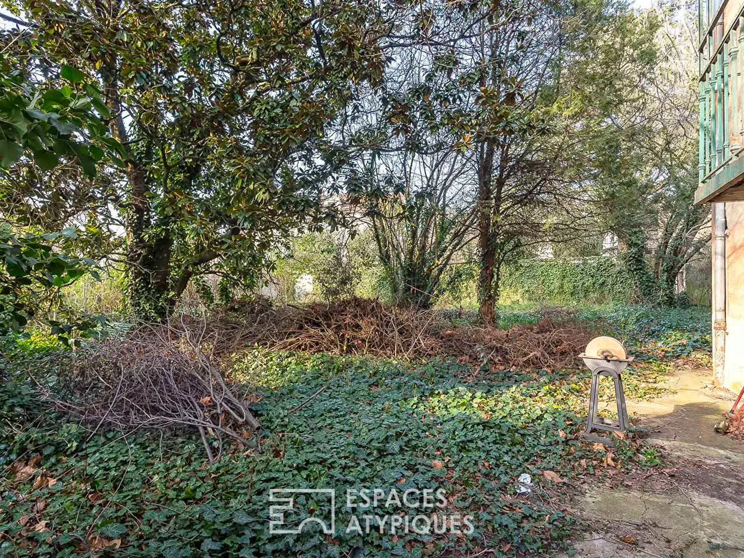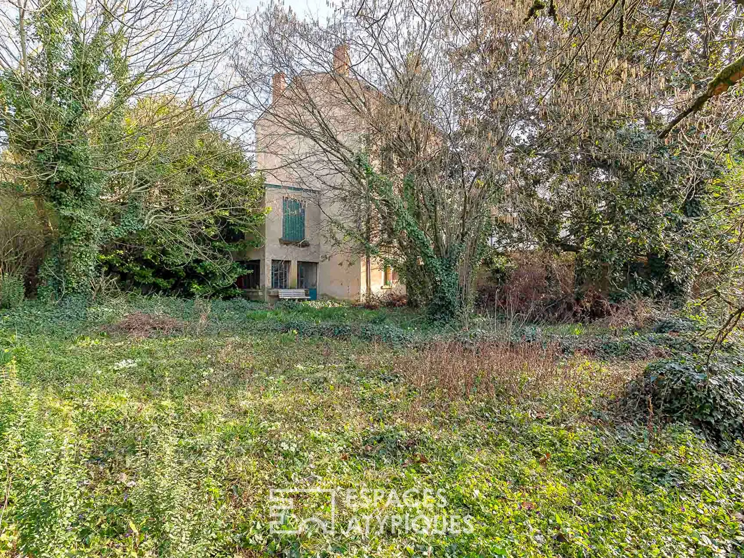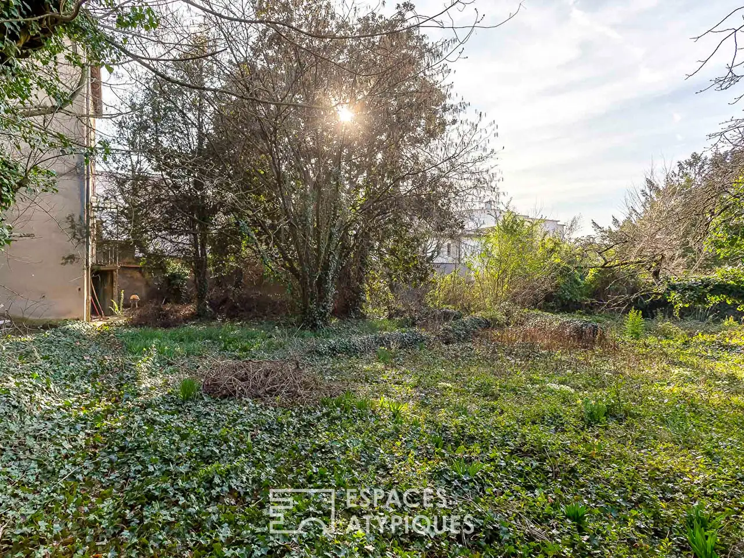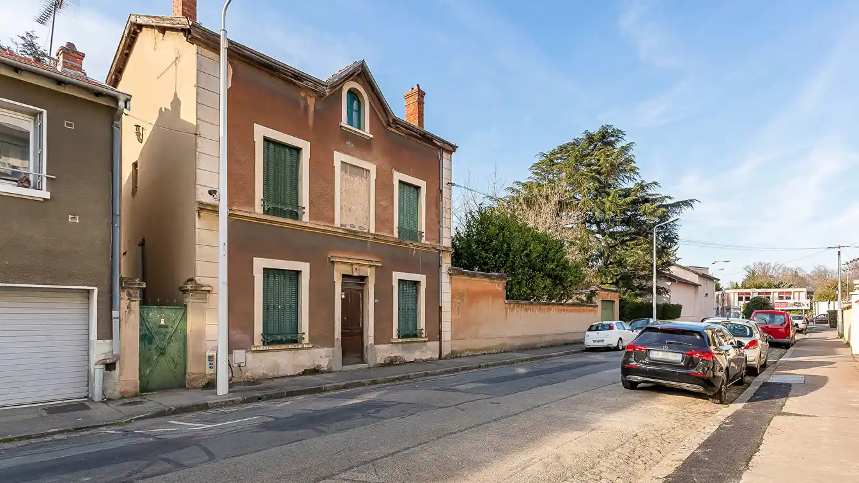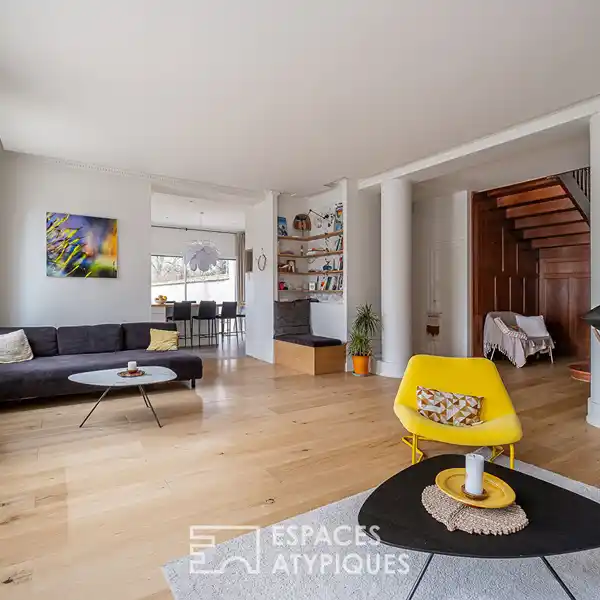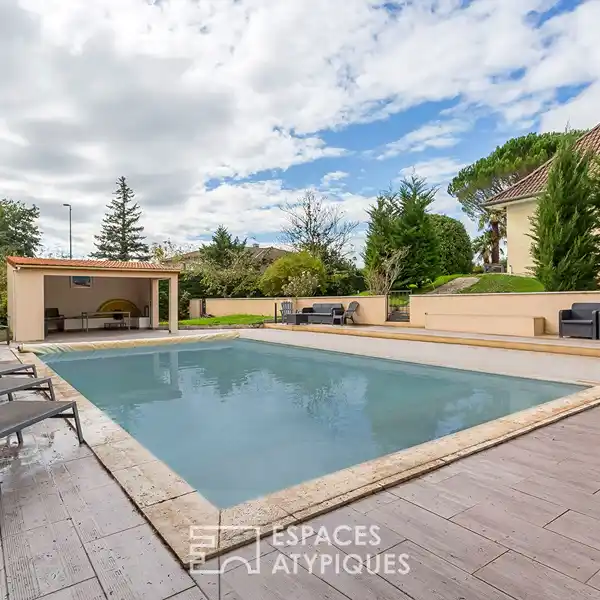Bourgeois House in the Sought-after District of Montchat
In the sought-after district of Montchat, in Lyon 3, this bourgeois house of 164 sqm on the ground (144m2 carrez) to renovate extends over a plot of 841 sqm with swimming pool. Nestled in a quiet environment, in the immediate vicinity of the center of Lyon, this old house seduces with its character and timeless charm. A renovation project allows it to be adapted to contemporary standards while preserving its soul. The interior of this bourgeois house deploys generous volumes and a beautiful high ceiling. The exposed beams and moldings bear witness to the elegance of yesteryear and offer a warm atmosphere. The property offers the possibility of fitting out four bedrooms, including a master suite, ideal for creating a private and comfortable space. The current layout also includes a bathroom and a shower room, to be redesigned according to desires, thus meeting the needs of a modern family. Although renovation work is to be expected, the interior can be redesigned to maximize space and take advantage of the natural light that bathes each room. Outside, the 841 sqm garden, flat and not overlooked, is a real green setting. This land, entirely suitable for a swimming pool, allows you to consider various outdoor facilities: terrace, swimming pool, relaxation area. The absolute calm, the unobstructed view and the proximity to shops and transport make it an ideal living environment for a family looking for tranquility, while being close to the liveliness of the city center. A closed garage completes this property. This rare property, with its privileged location and quality services, combines the charm of the old with the opportunity to create a tailor-made living environment. A unique renovation project that offers multiple possibilities. ENERGY CLASS: G / CLIMATE CLASS: G Estimated average amount of annual energy expenditure for standard use, established from energy prices for the year 2021, as of January 1: between EUR7,410 and EUR10,060 Contact: Joris - 06 68 35 00 43REF. 9855Additional information* 7 rooms* 4 bedrooms* 1 bathroom* 1 bathroom* Outdoor space : 841 SQM* Parking : 1 parking spaceEnergy Performance CertificatePrimary energy consumptiong : 425 kWh/m2.anHigh performance housing*A*B*C*D*E*F*425kWh/m2.an123*kg CO2/m2.anGExtremely poor housing performance* Of which greenhouse gas emissionsg : 123 kg CO2/m2.anLow CO2 emissions*A*B*C*D*E*F*123kg CO2/m2.anGVery high CO2 emissionsEstimated average annual energy costs for standard use, indexed to specific years 2021, 2022, 2023 : between 7410 € and 10060 € Subscription IncludedAgency feesThe fees include VAT and are payable by the vendorMediatorMediation Franchise-Consommateurswww.mediation-franchise.com29 Boulevard de Courcelles 75008 ParisInformation on the risks to which this property is exposed is available on the Geohazards website : www.georisques.gouv.fr
Highlights:
- High ceilings with exposed beams
- Spacious garden with swimming pool
- Elegant moldings throughout
Highlights:
- High ceilings with exposed beams
- Spacious garden with swimming pool
- Elegant moldings throughout
- Generous room volumes
- Renovation potential for contemporary standards

