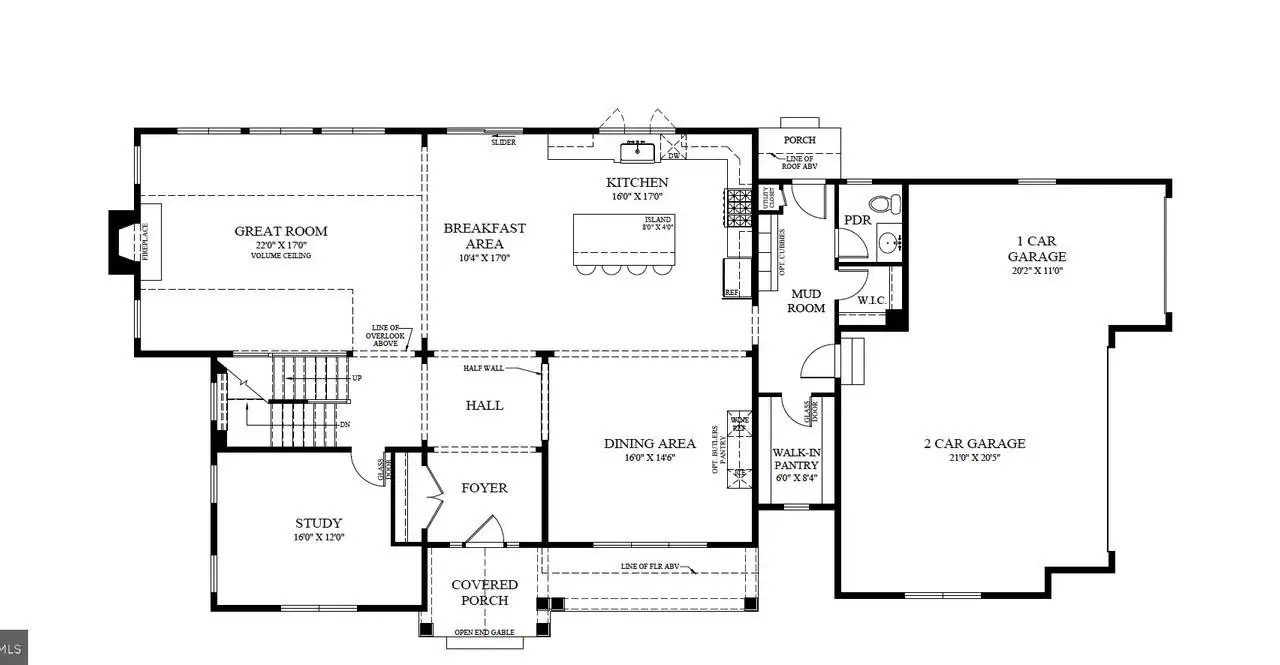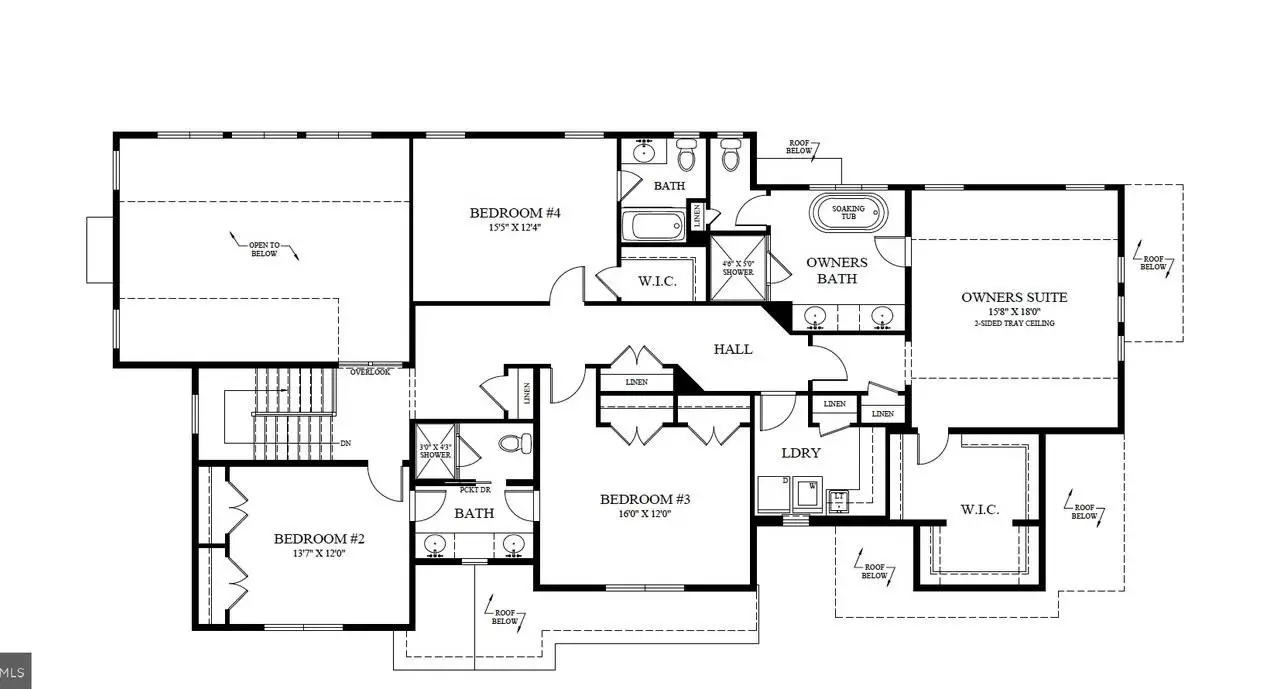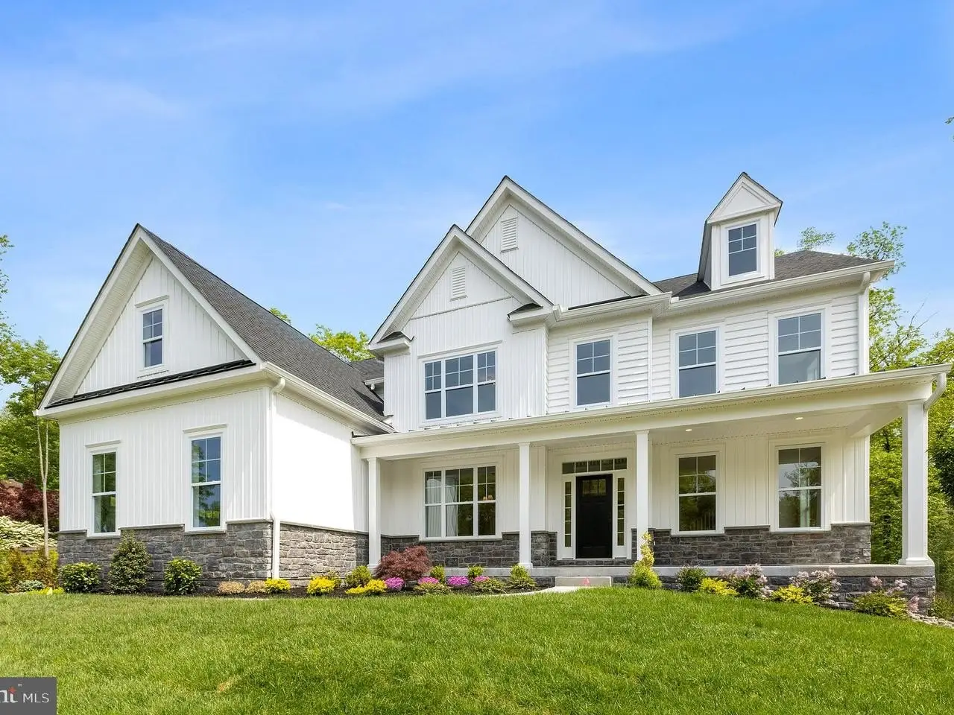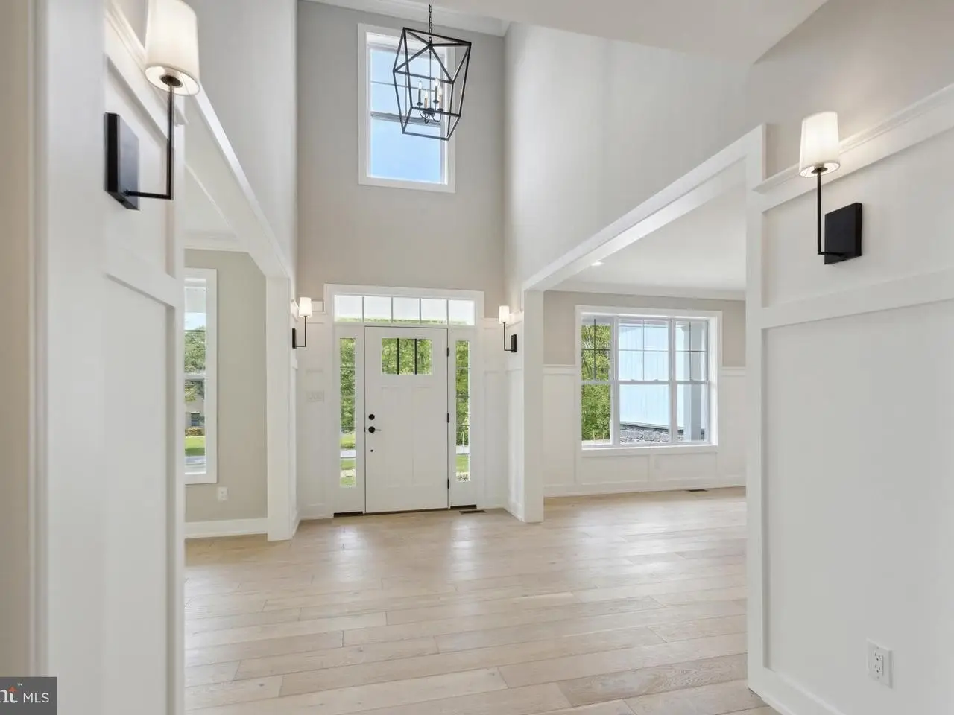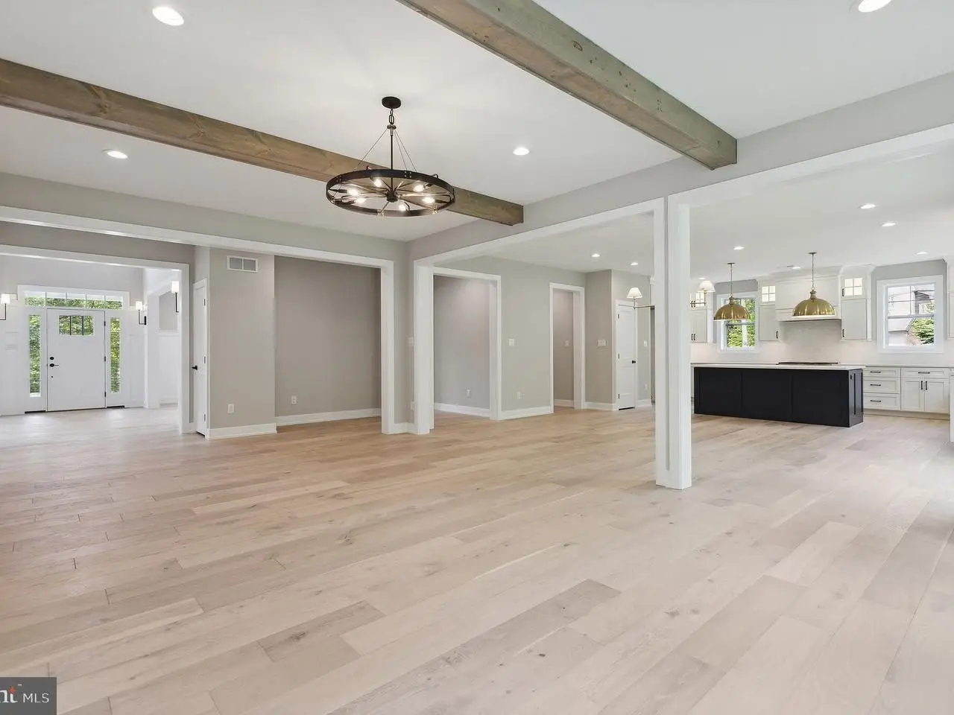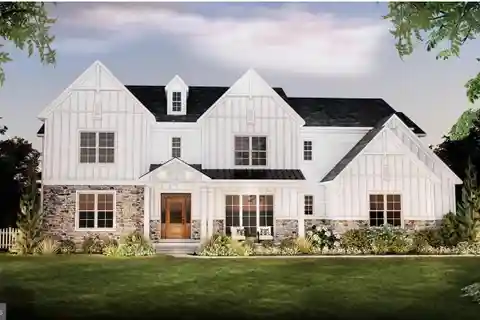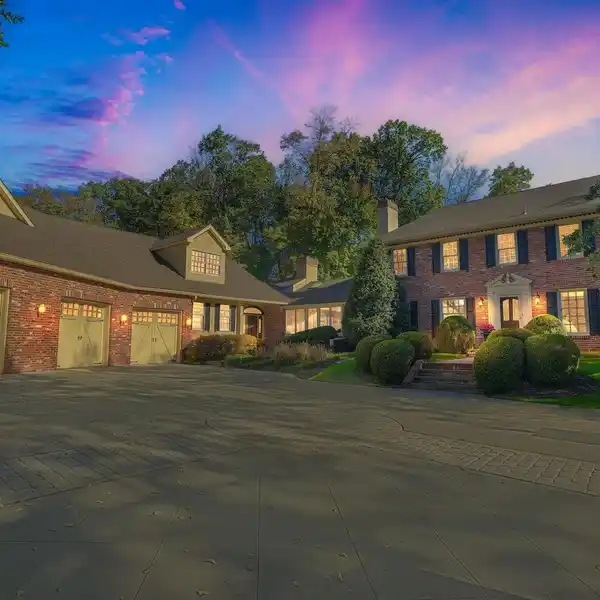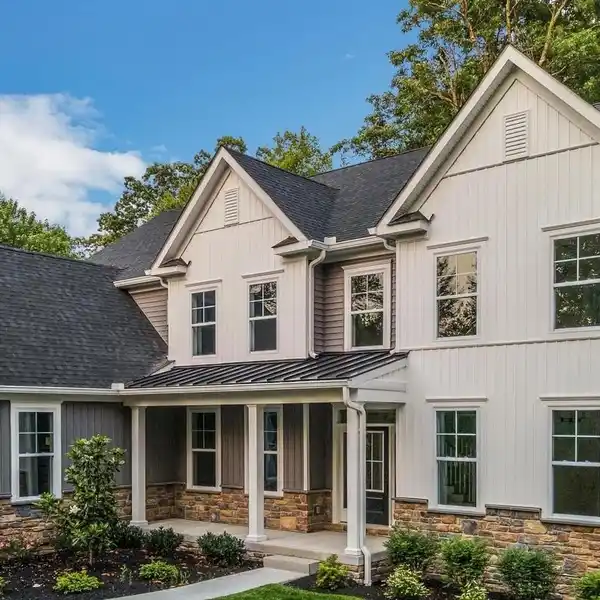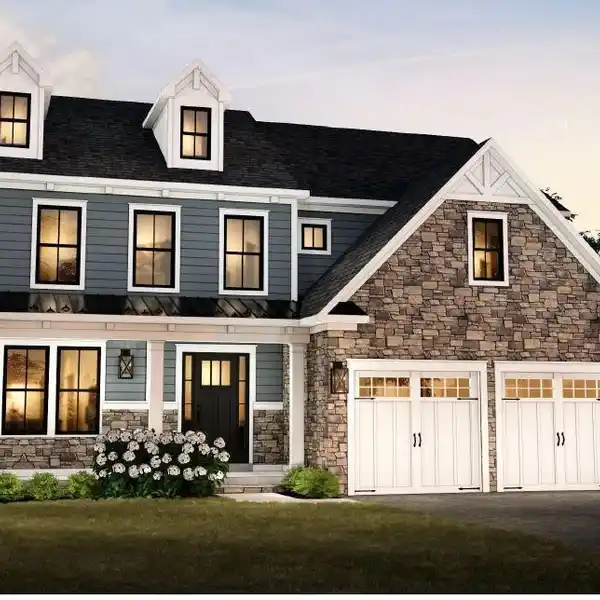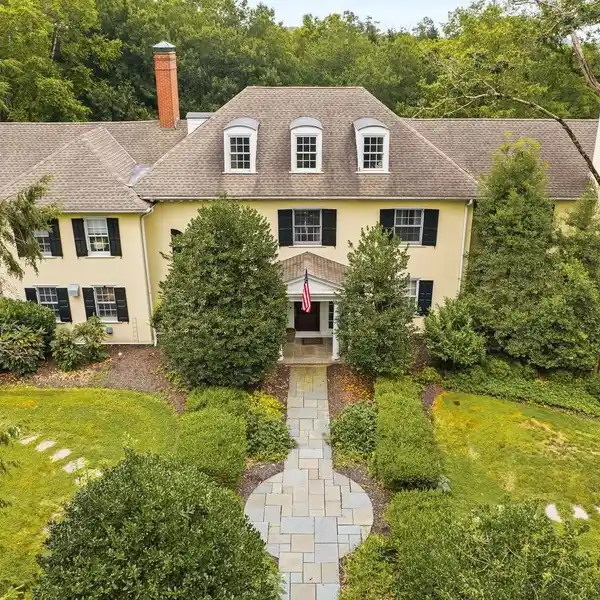Crafted Elegance on 1.7 Private Acres
LOT 1 BEECH HOLLOW Beech Hollow Road, LOWER GWYNEDD, Pennsylvania, 19002, USA
Listed by: Arthur B. Herling | Long & Foster® Real Estate, Inc.
Stunning New Construction by Marc Salamone Homes - Lower Gwynedd Welcome to your dream home! Nestled on a beautiful 1.7-acre lot in prestigious Lower Gwynedd, this exceptional new construction residence by Marc Salamone Homes offers the perfect blend of luxury, space, and craftsmanship. Highlights include a gourmet kitchen with a large center island, quartz countertops, and top-of-the-line appliances - ideal for both daily living and entertaining. The open-concept kitchen and dining area seamlessly flow into an expansive family room, creating a welcoming and airy main living space. The first floor features: 9-foot ceilings; Hardwood flooring throughout the foyer, kitchen, breakfast area, and powder room; Formal living and dining rooms; Private study, perfect for a home office; Mudroom with access to the 3-car attached garage and driveway and Convenient first floor powder room. Upstairs, retreat to the impressive Owner's Suite with generous walk-in closets and a luxurious bathroom complete with a soaking tub, oversized tiled shower, dual vanities, and linen closet. Three additional spacious bedrooms, two full bathrooms, and a second-floor laundry room complete the upper level. Located in the highly sought-after Wissahickon School District (A+ rated), this home offers the best in modern living with a serene suburban setting. Schedule a tour today! Visit our model home at 726 Penllyn-Blue Bell Pike, Blue Bell.
Highlights:
Quartz countertops
Expansive family room
Gourmet kitchen with large island Impressive Owner's Suite
Listed by Arthur B. Herling | Long & Foster® Real Estate, Inc.
Highlights:
Quartz countertops
Expansive family room
Gourmet kitchen with large island Impressive Owner's Suite
High ceilings
Hardwood flooring throughout Luxurious bathroom with soaking tub
Generous walk-in closets
Open-concept living space

