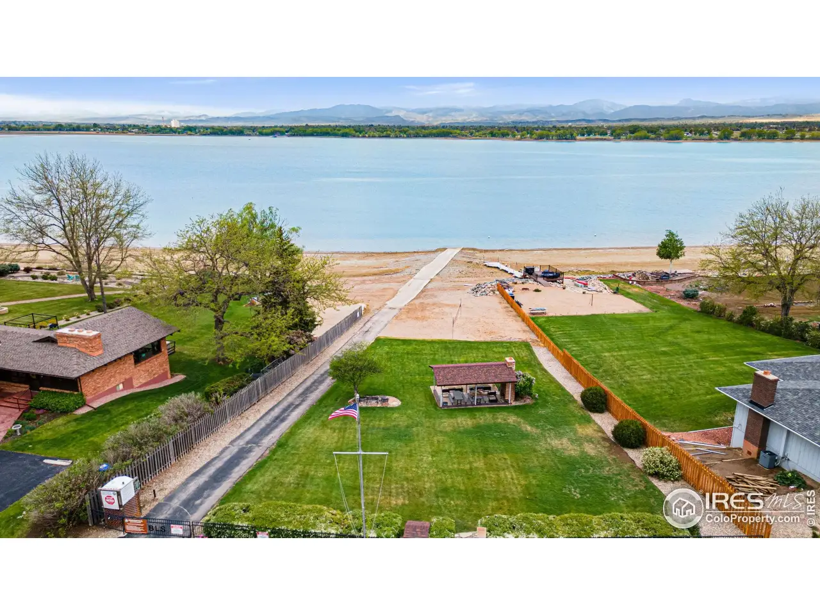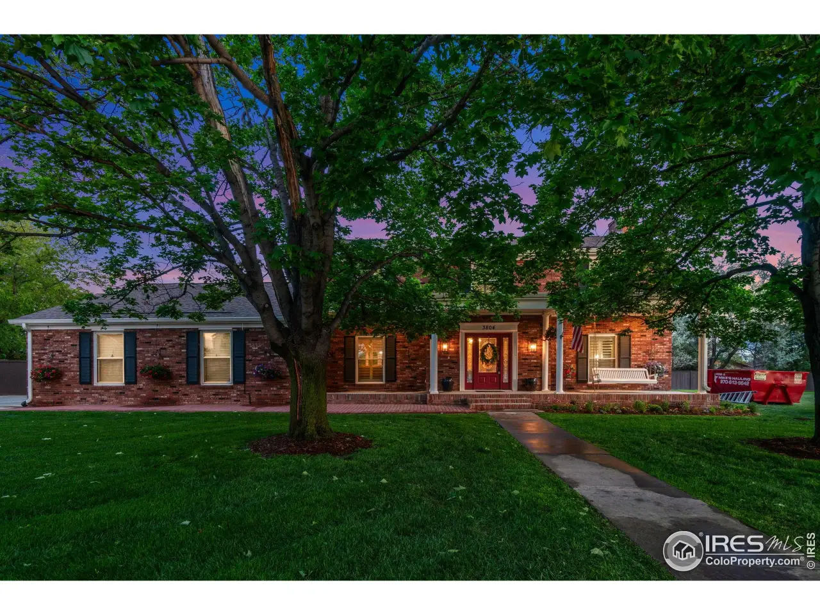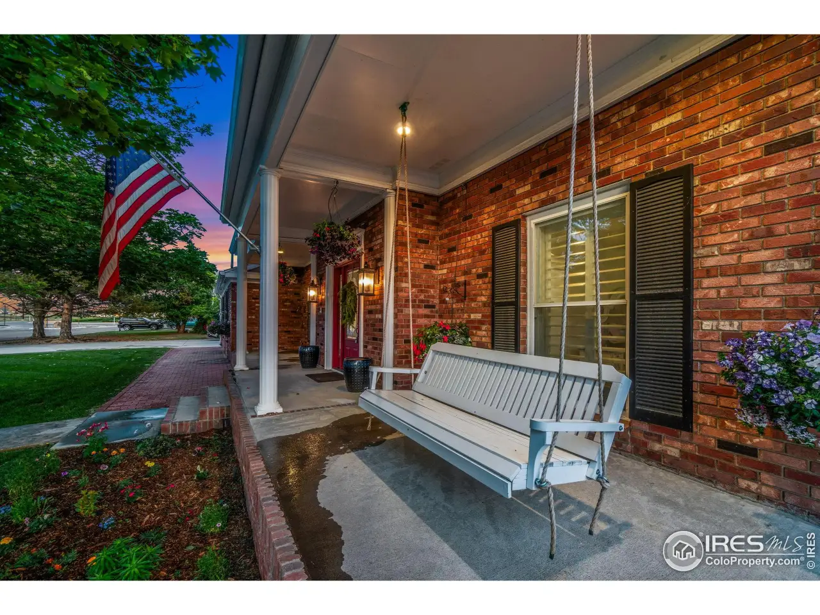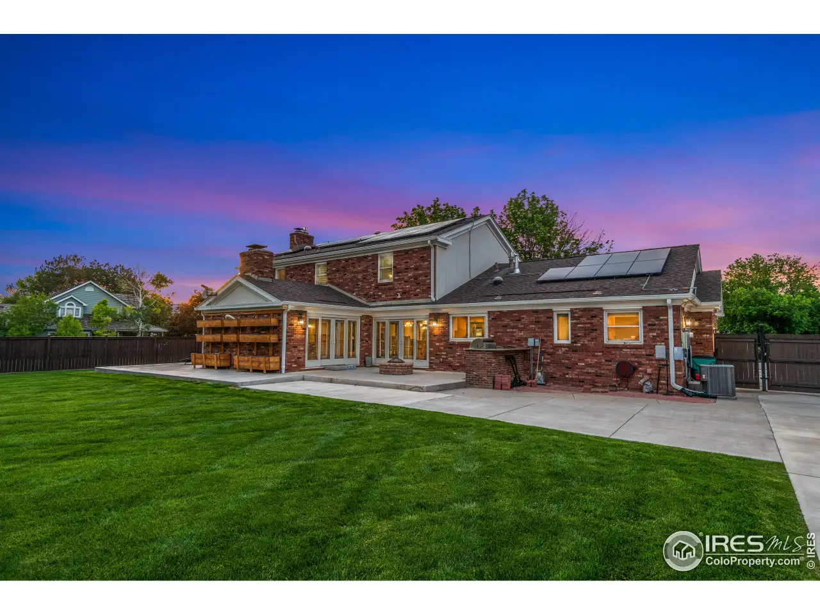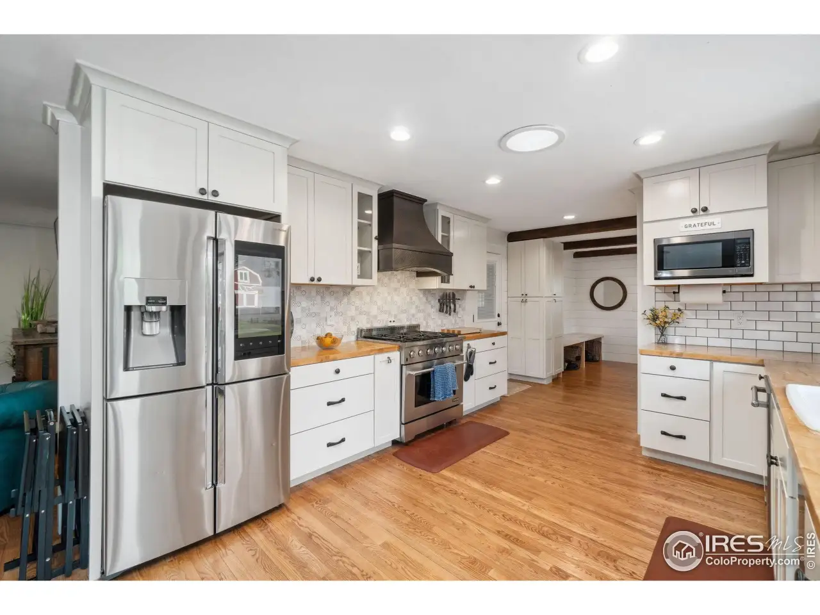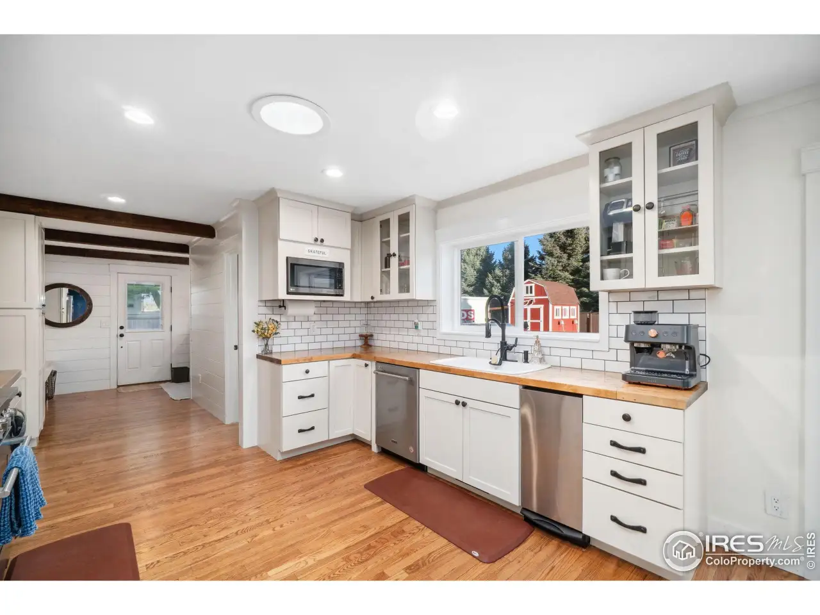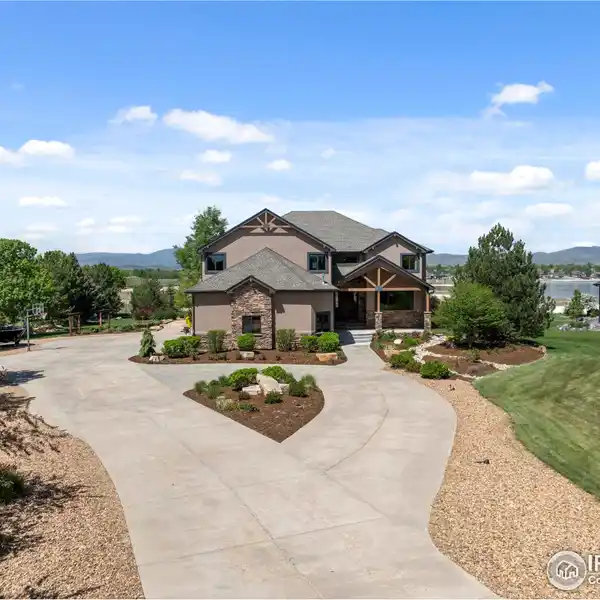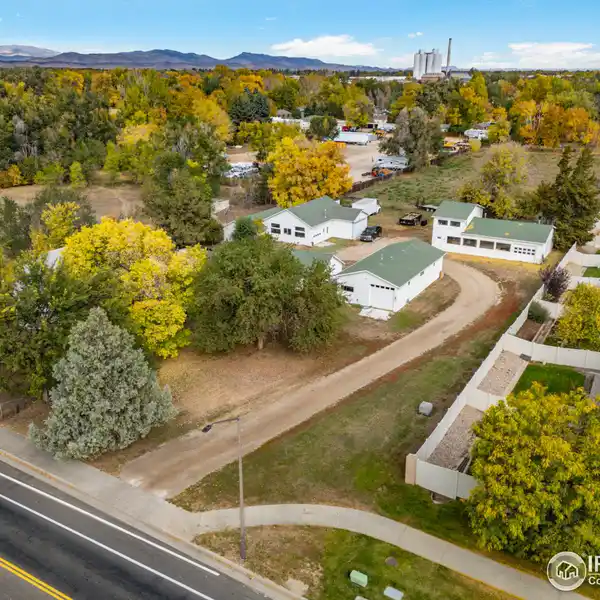Beautifully Updated Home in Desirable Boyd Lake
Beautifully updated 7 bedroom (2 primary suites) home on a oversized 3/4-acre lot in the desirable Boyd Lake neighborhood offering private lake access with a community only boat ramp, beach, and picnic area for just $35/month per lot. The owner purchased and merged the adjacent vacant lot through the county, creating one expansive parcel with potential to re-subdivide and sell the extra lot conservatively valued at $400,000+. This is a rare opportunity to enjoy a large estate style property now with future investment upside.The home features Tesla solar panels (27) + Powerwall, RV parking, outdoor kitchen, firepit, oversized patios, and a large Tough Shed barn. Inside, enjoy two master suites for multi generational living, hardwood floors, crown molding, plantation shutters, and a sunroom with gas fireplace. The main level primary suite offers a spa-like retreat with heated tile floors, shower, and walk-in closet. The updated kitchen includes Butcher block counters, professional appliances, and a pantry. Finished basement, oversized garage with storage, and unmatched lake lifestyle just steps from the water.
Highlights:
- Tesla solar panels + Powerwall
- Outdoor kitchen & firepit
- Hardwood floors & crown molding
Highlights:
- Tesla solar panels + Powerwall
- Outdoor kitchen & firepit
- Hardwood floors & crown molding
- Plantation shutters
- Gas fireplace in sunroom
- Heated tile floors in primary suite
- Butcher block counters
- Professional appliances
- Finished basement
- Unmatched lake lifestyle

