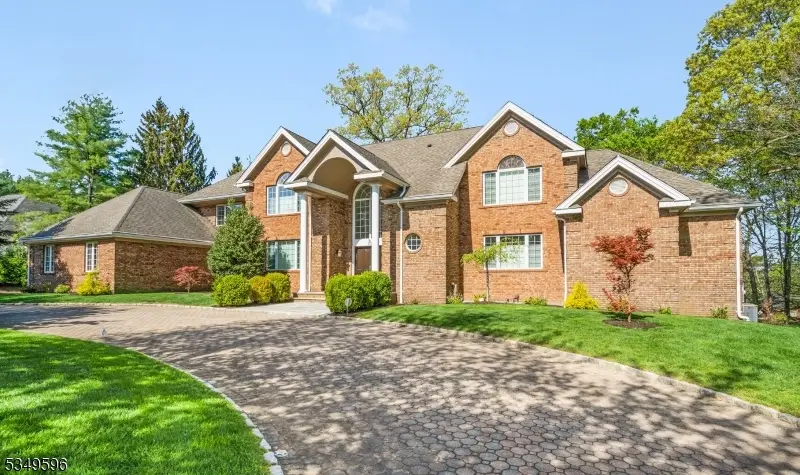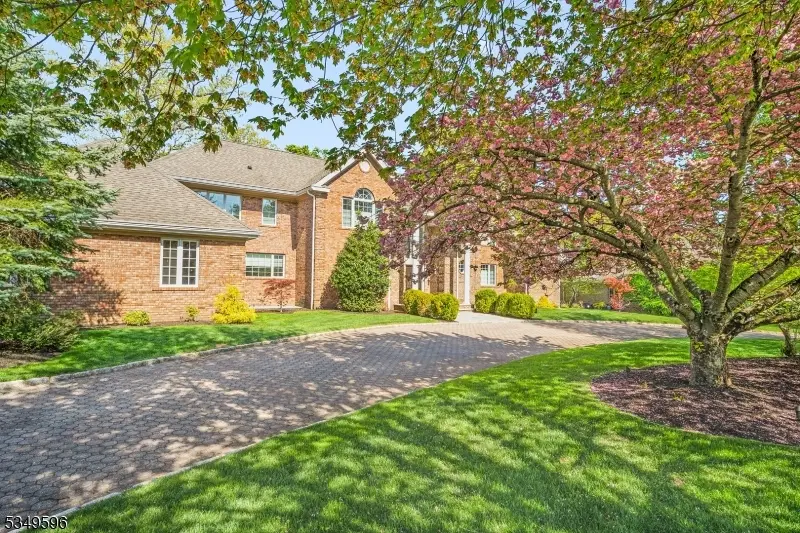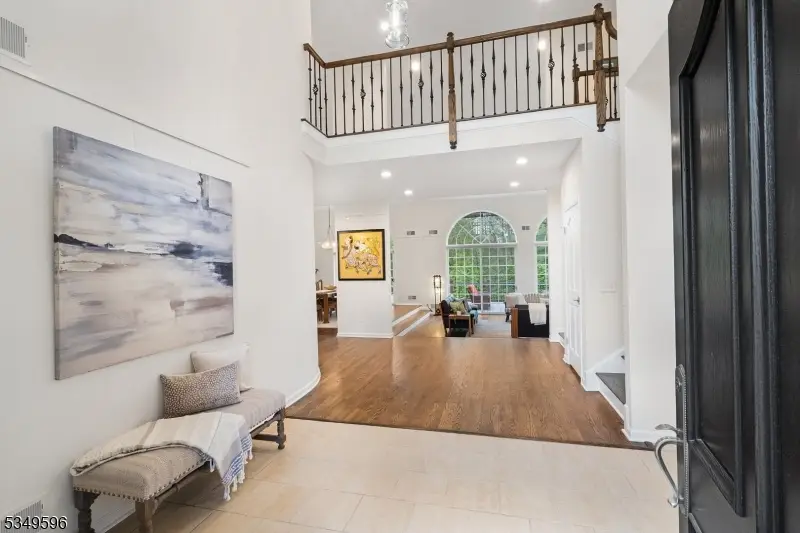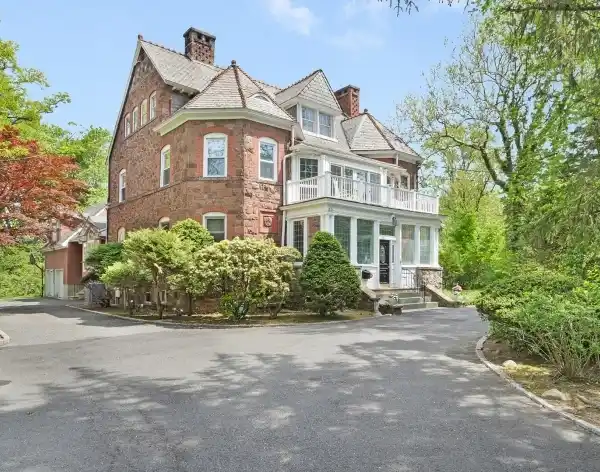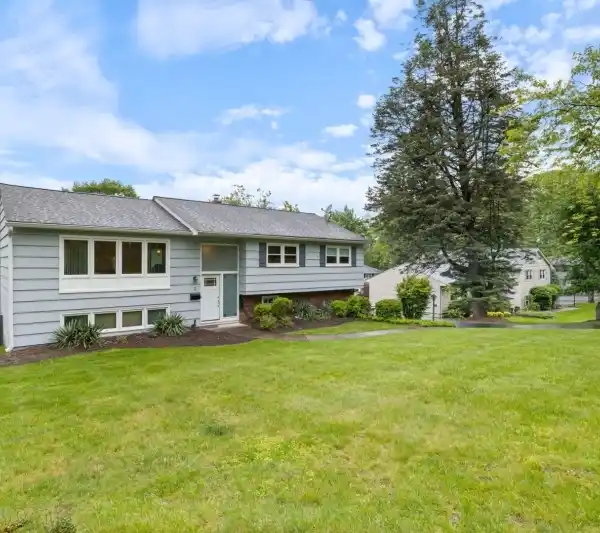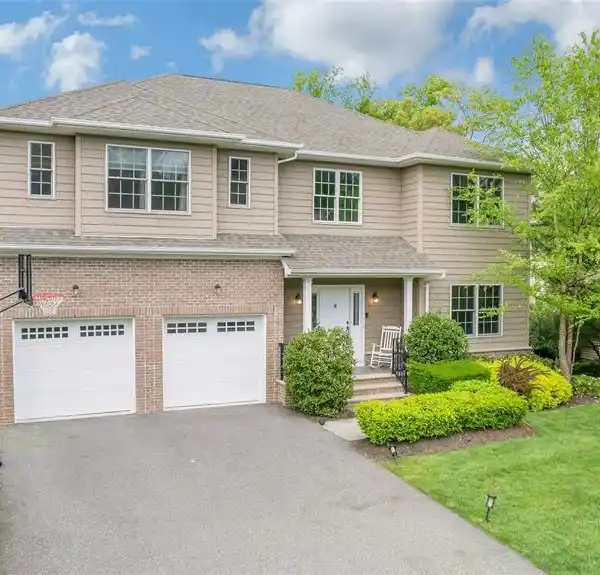Spectacular Custom Open-Concept Home
30 Mountain Ridge Drive, Livingston, New Jersey, 07039, USA
Listed by: Marlene Vegter | Weichert Realtors
Spectacular custom 4-bedroom, 3.5-bath open-concept home located in the prestigious Bel-Air section, set on a .76-acre level lot. The recently updated kitchen features quartz countertops, a glass tile backsplash, a large center island with breakfast bar, and a sunlit breakfast room. The open great room offers volume ceilings, a new gas fireplace with stone facade, hardwood floors, and a wall of Palladian-topped French doors leading to the new Trex two-tiered deck with ambient lighting. Dining room and living room flow seamlessly off the great room, providing an ideal layout for everyday living. The first-floor primary suite includes a new luxury spa-like bath with soaking tub, separate stall shower, dual vanities, a large dressing room, and two walk-in closets. A functional mudroom off the kitchen features custom built-ins and laundry. Additional highlights include updated baths, owned solar panels, finished basement with extra-height ceilings, new garage doors with openers, a carbon water filtration system, a paver stone circular driveway, and professionally landscaped grounds. Conveniently located near houses of worship, schools, shopping, and major transportation.
Highlights:
Quartz countertops
Gas fireplace with stone facade
Hardwood floors
Listed by Marlene Vegter | Weichert Realtors
Highlights:
Quartz countertops
Gas fireplace with stone facade
Hardwood floors
New Trex two-tiered deck
Luxury spa-like bath
Owned solar panels
Finished basement with extra-height ceilings
Carbon water filtration system
Paver stone circular driveway
Professionally landscaped grounds
