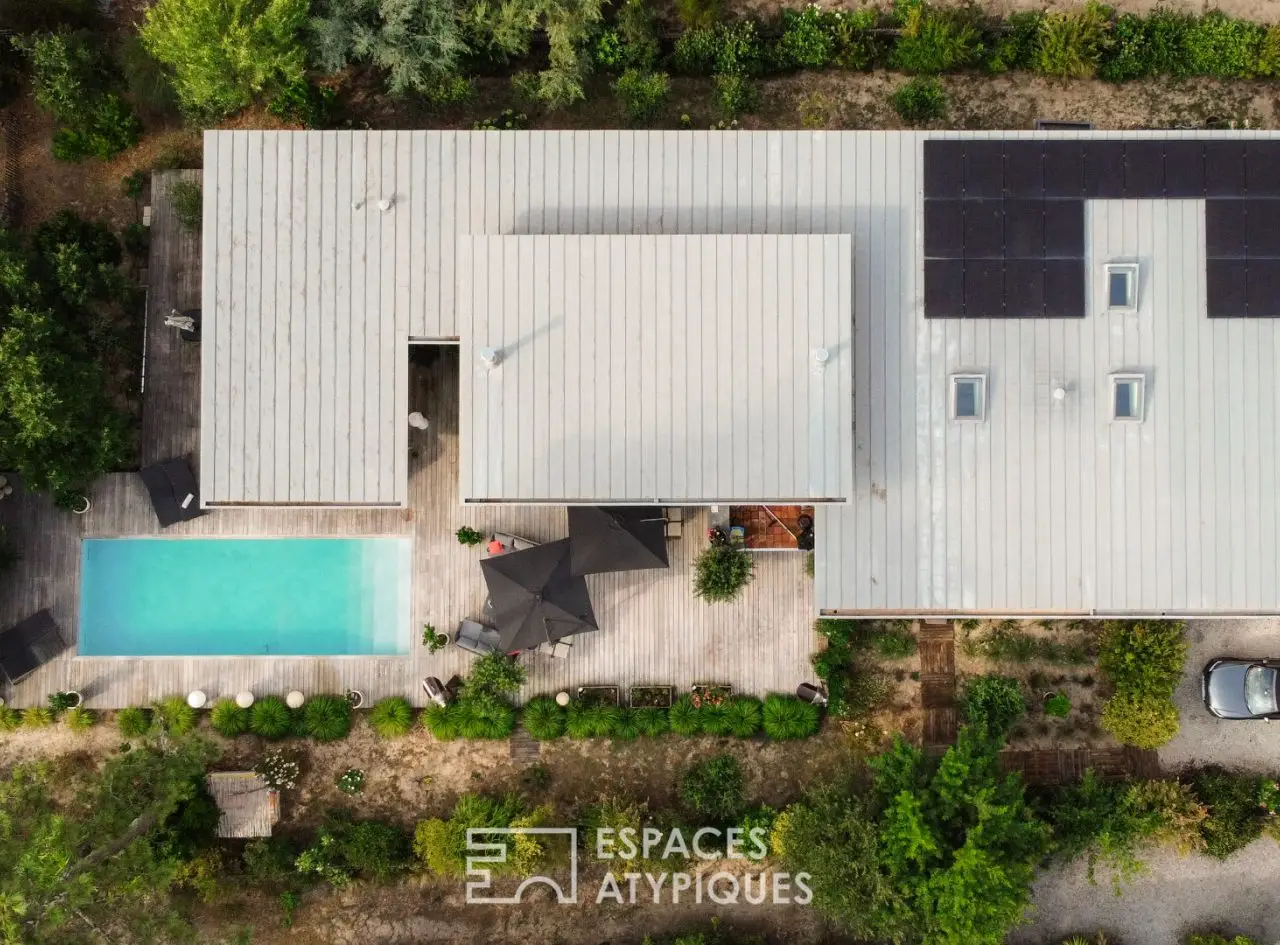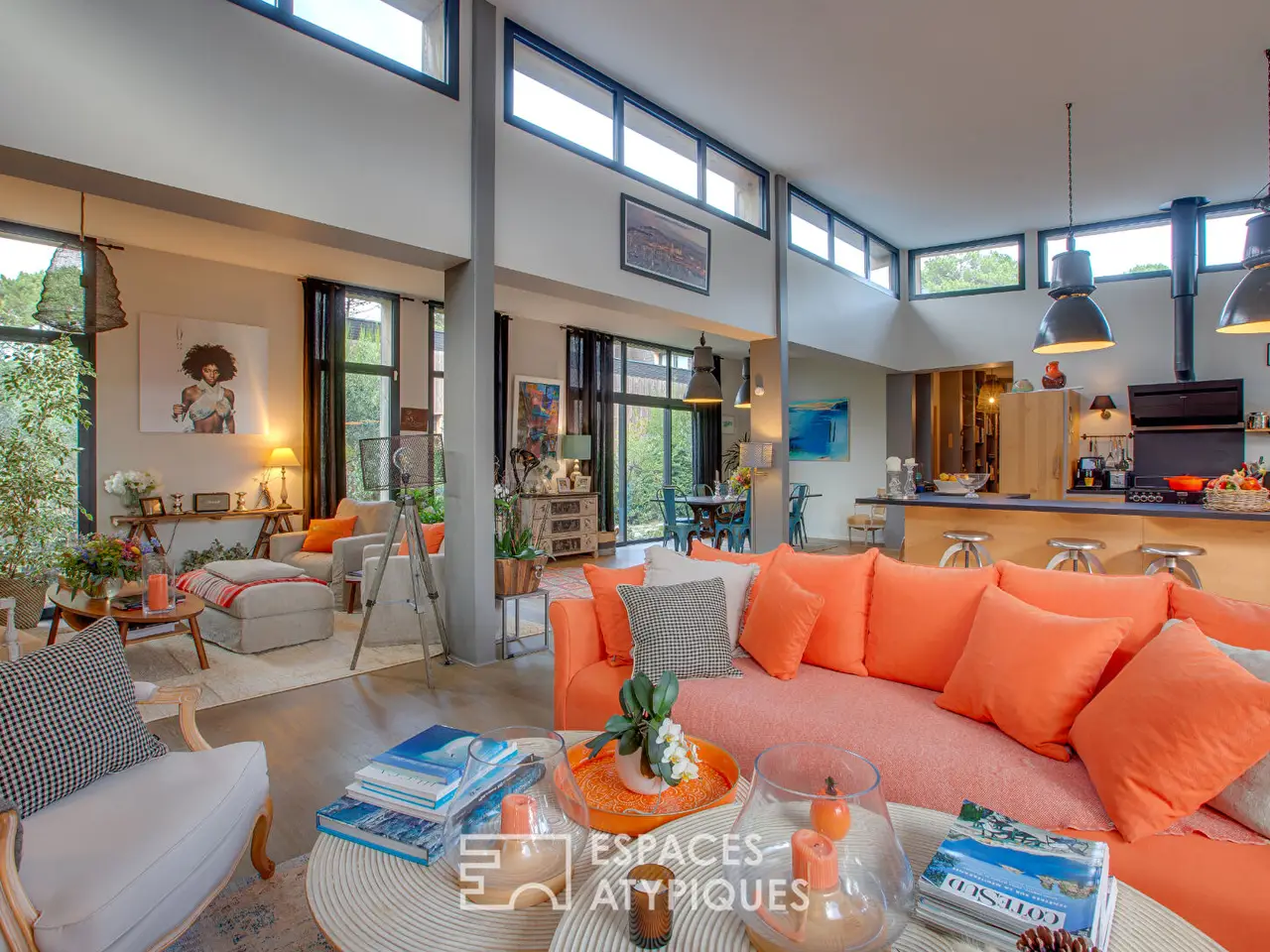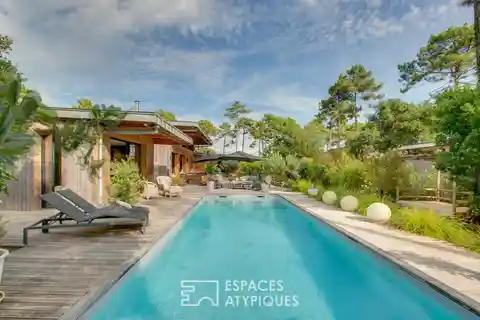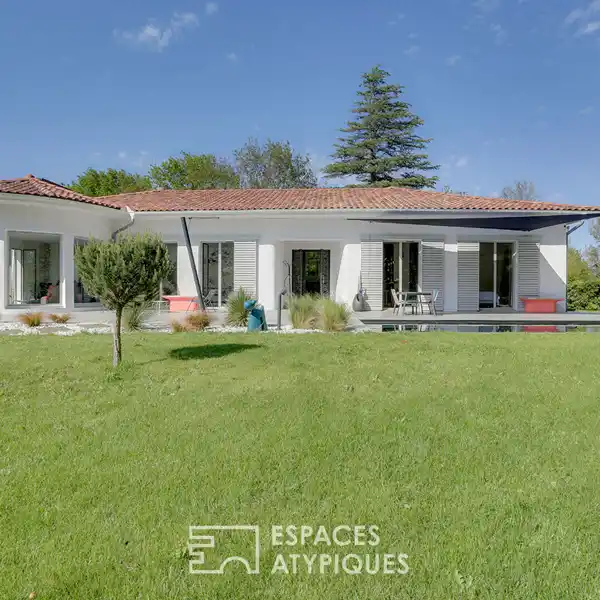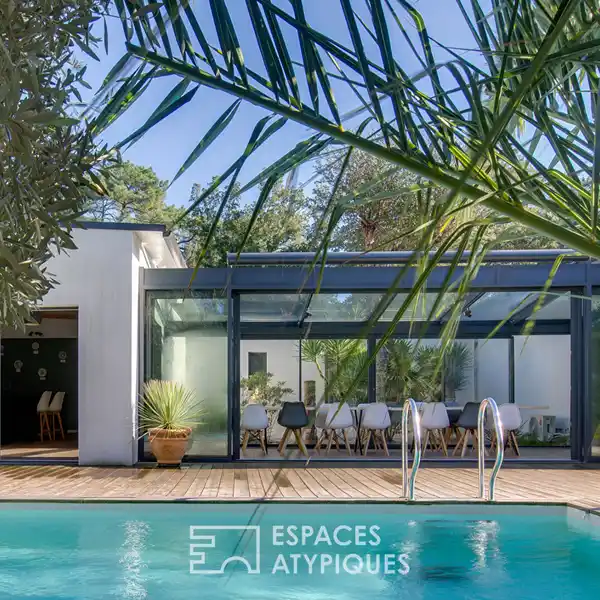Contemporary Luxury Home in Harmony with Its Surroundings
USD $2,024,131
Lit Et Mixe, France
Listed by: Espaces Atypiques
Ranked the third most beautiful beach in France by our English-speaking friends, Contis-plage is one of the most popular destinations for surfers. Still preserved from mass human presence, this charming village shows a promising future with great prospects for development. Nestled in the heart of the Landes forest, this sumptuous architect-designed wooden-framed villa, measuring 255 sqm on a plot of 1507 sqm, blends harmoniously into its natural environment. It is inspired by the forest houses of the resin workers of the Born region to blend into the Landes seaside pine forest. The contemporary architecture of this single-storey residence is revealed through its clean lines and simple volume. The interior is structured around a large open-plan living room with high ceilings, flooded with natural light. This living space with its extraordinary dimensions opens onto a modern and elegant kitchen. Each space is mastered and plays its role to perfection: dining room in continuity with the kitchen, cozy TV corner and living room decorated with a wood stove. Cleverly designed, this centerpiece extends onto the terrace through large bay windows and suggests an indoor/outdoor lifestyle. An authentic haven of peace, three master suites have direct access to the outdoors. They allow you to savor the tranquility of the garden at every moment. On the relaxation side, a bathroom is equipped with a Finnish sauna. Finally, a discreet and refined office completes this layout, conducive to concentration and creativity. The landscaped garden, a true work of plant art, reveals more than a hundred different species. A heated salt pool unfolds in the middle of this green setting. A summer kitchen allows you to organize outdoor meals extended by its refined terrace. An annex room with independent entrance, completed by a workshop, adapts to various activities according to needs: professional activity at home, creation of an outbuilding, artist's studio: Finally, the house is located in a luxury, secure residence, equipped with two tennis courts, adding a touch of prestige and comfort to this exceptional complex. A forest path leads directly to the wild beach after a few minutes' walk. In absolute calm, lulled by the sound of the waves, this unique residence embodies the perfect marriage between luxury, nature and modernity, offering its occupants a rare and precious quality of life, in the heart of one of the most beautiful natural sites in the Landes. ENERGY CLASS: B / CLIMATE CLASS: A Estimated average amount of annual energy expenditure for standard use, established from the average energy prices indexed for the years 2021, 2022 and 2023 (subscription included): between 1250 euros and 1750 euros. REF. 11435EALD Additional information * 6 rooms * 3 bedrooms * 1 bathroom * 3 shower rooms * Outdoor space : 1507 SQM * Parking : 8 parking spaces * 56 co-ownership lots * Annual co-ownership fees : 400 € * Property tax : 1 331 € Energy Performance Certificate Primary energy consumption b : 79 kWh/m2.year High performance housing
Highlights:
Architect-designed wooden-framed villa
Large open-plan living room with high ceilings
Modern and elegant kitchen
Contact Agent | Espaces Atypiques
Highlights:
Architect-designed wooden-framed villa
Large open-plan living room with high ceilings
Modern and elegant kitchen
Three master suites with direct outdoor access
Landscaped garden with heated salt pool
Summer kitchen with refined terrace
Luxury, secure residence with two tennis courts
Forest path leading directly to the beach
Finnish sauna in the bathroom
Cleverly designed living spaces

