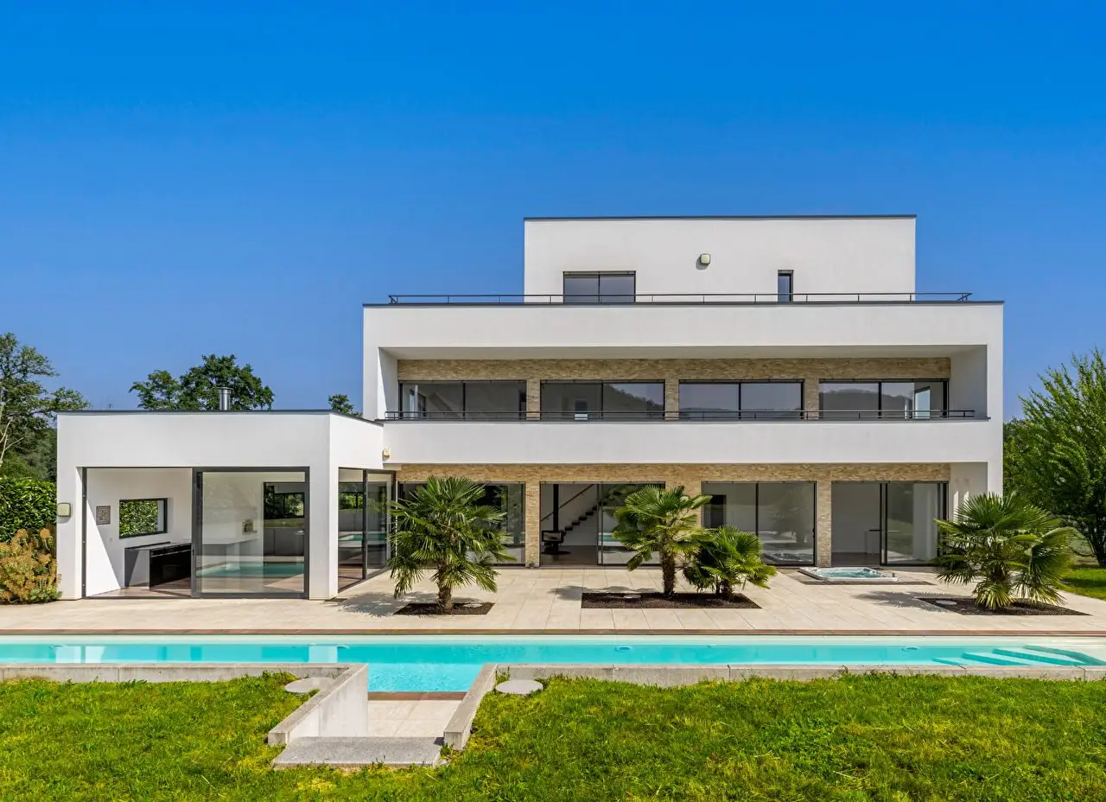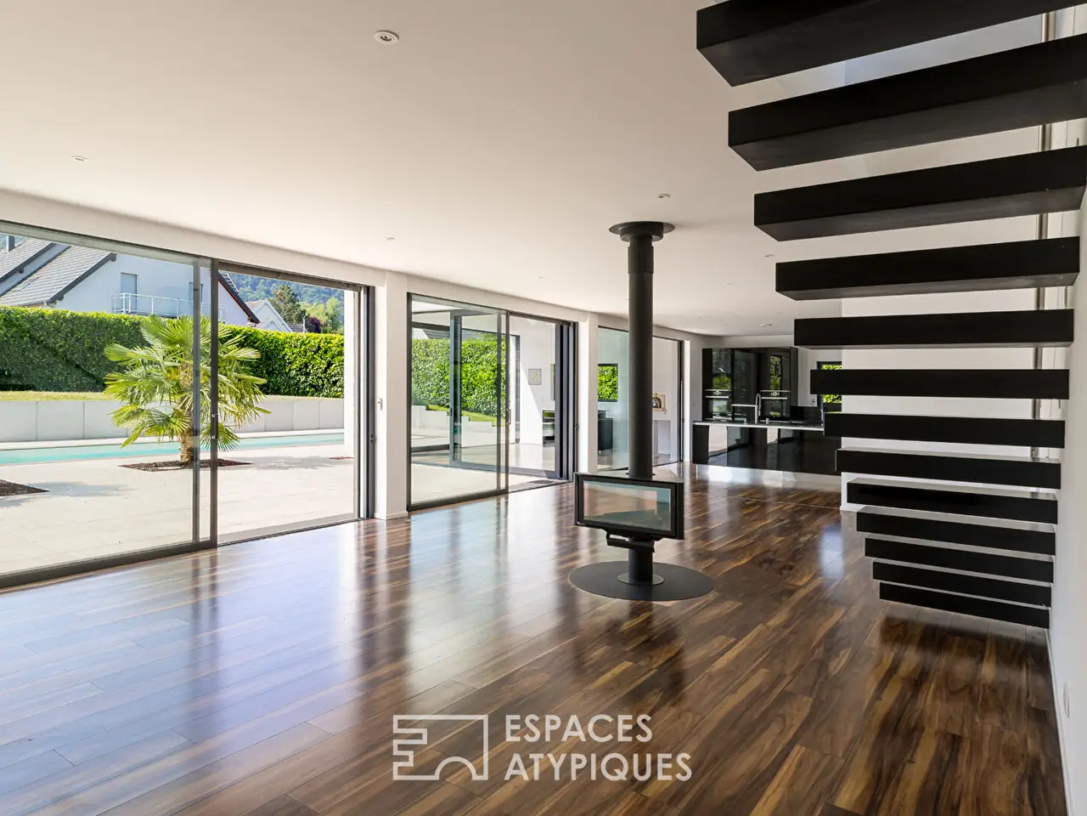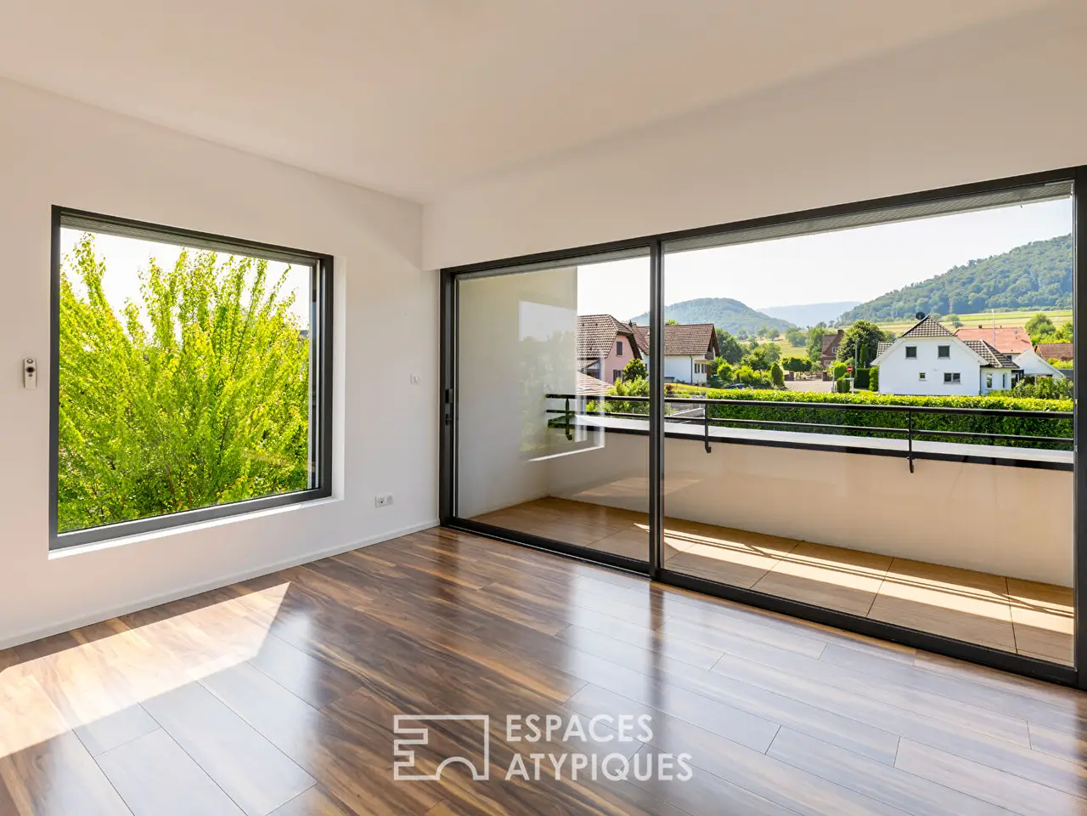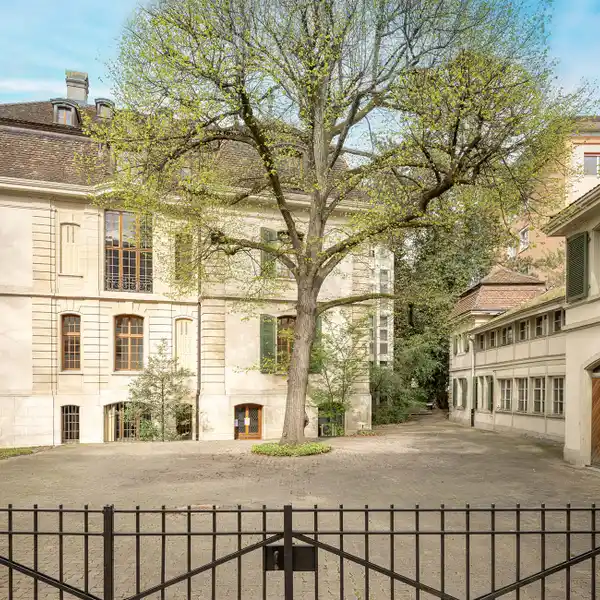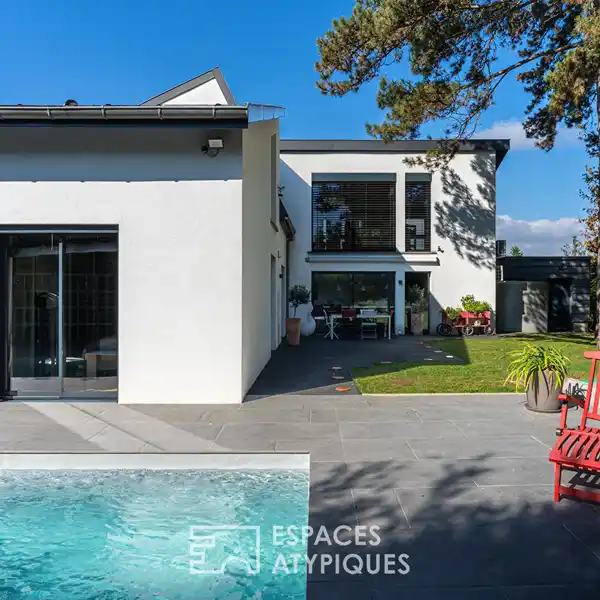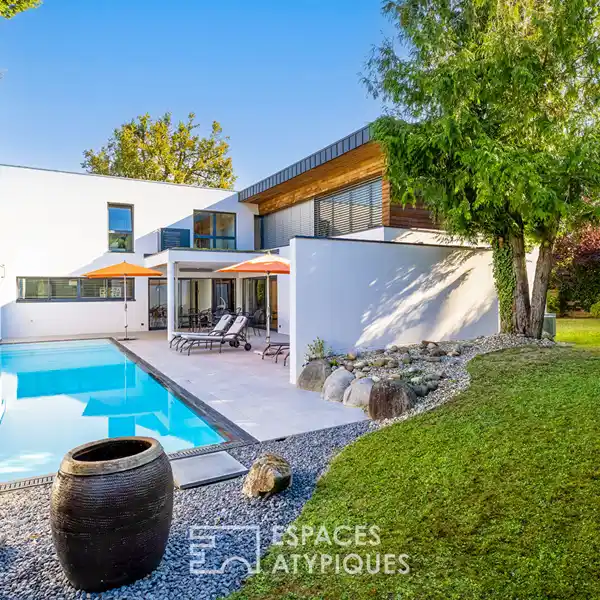Contemporary Villa in a Sought-After Location
USD $1,867,643
Leymen, France
Listed by: Espaces Atypiques
Located in the absolute tranquillity of a leafy cul-de-sac just a stone's throw from the Swiss border, this contemporary villa offers exceptional space on a wooded plot. Built in 2018, it enjoys a sought-after location and a rare level of amenities, including a lap pool, jacuzzi, panoramic terraces and triple garage.The living areas on the ground floor are entirely oriented towards the outside. The spacious and bright living room, with its large bay windows, is complemented by a family kitchen and a summer kitchen with a pizza oven, ideal for large, convivial gatherings. This level also includes two bedrooms, a shower room and a pantry. On each level, movement is facilitated by an internal lift serving all floors.The first floor features a spacious suite with a dressing room and shower room, a bedroom with its own dressing room, a third bedroom and a spacious bathroom with a double shower. A large terrace on this level offers breathtaking views of the surrounding countryside. The top floor is dedicated to a master suite with a dressing room and bathroom. The terrace offers an exceptional view of the surrounding countryside. In addition, the large basement offers a laundry room, cellar, utility room, wine cellar and a large storage area that can be converted as required.Outside, the 20-metre swimming pool and integrated jacuzzi blend harmoniously with the architecture of the house. The carefully landscaped garden is ideal for relaxation and outdoor living. The electric gate opens onto a large paved courtyard and a garage that can accommodate three vehicles.Unique in its fluid architecture, its overall volume and its location just a stone's throw from the Swiss border, this contemporary villa perfectly embodies the spirit of a singular property at the crossroads of borders.REF. 1563Additional information* 9 rooms* 6 bedrooms* 4 bathrooms* Outdoor space : 1410 SQM* Property tax : 4 346 €Energy Performance CertificatePrimary energy consumptionb : 60 kWh/m2.yearHigh performance housing*A*60kWh/m2.year10*kg CO2/m2.yearB*C*D*E*F*GExtremely poor housing performance* Of which greenhouse gas emissionsb : 10 kg CO2/m2.yearLow CO2 emissions*A*10kg CO2/m2.yearB*C*D*E*F*GVery high CO2 emissionsAgency feesThe fees include VAT and are payable by the vendorMediatorMediation Franchise-Consommateurswww.mediation-franchise.com29 Boulevard de Courcelles 75008 ParisInformation on the risks to which this property is exposed is available on the Geohazards website : www.georisques.gouv.fr
Highlights:
Lap pool and integrated jacuzzi
Panoramic terraces with breathtaking views
Internal elevator serving all floors
Contact Agent | Espaces Atypiques
Highlights:
Lap pool and integrated jacuzzi
Panoramic terraces with breathtaking views
Internal elevator serving all floors
Summer kitchen with pizza oven
Master suite with dressing room
Large basement with wine cellar
Spacious living room with large bay windows
Electric gate and paved courtyard
Carefully landscaped garden for outdoor living
Triple garage for three vehicles
