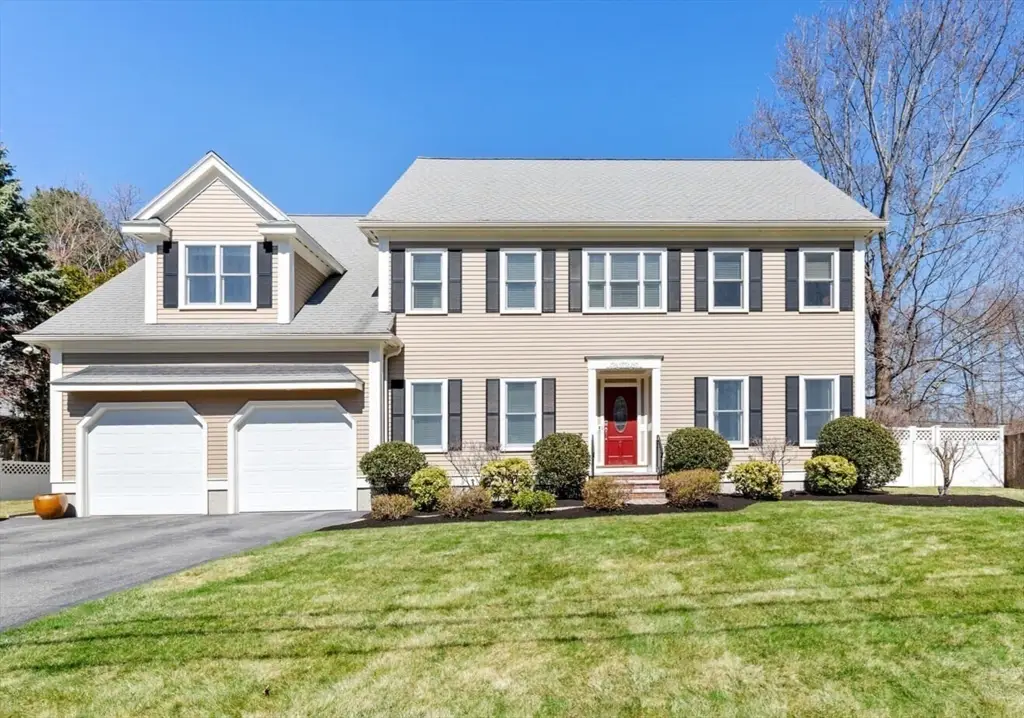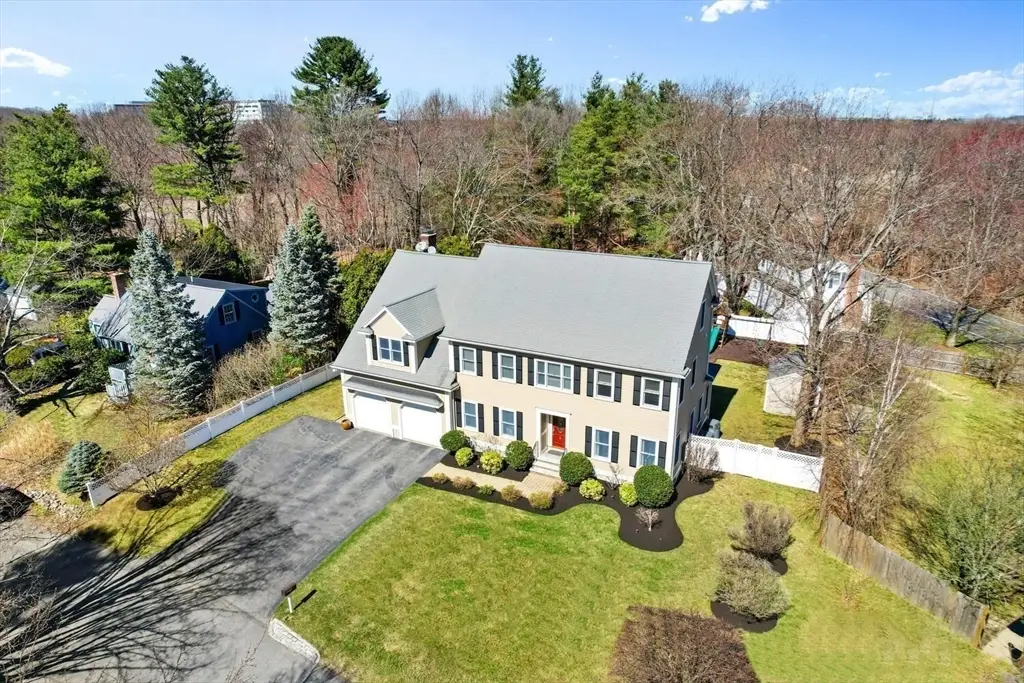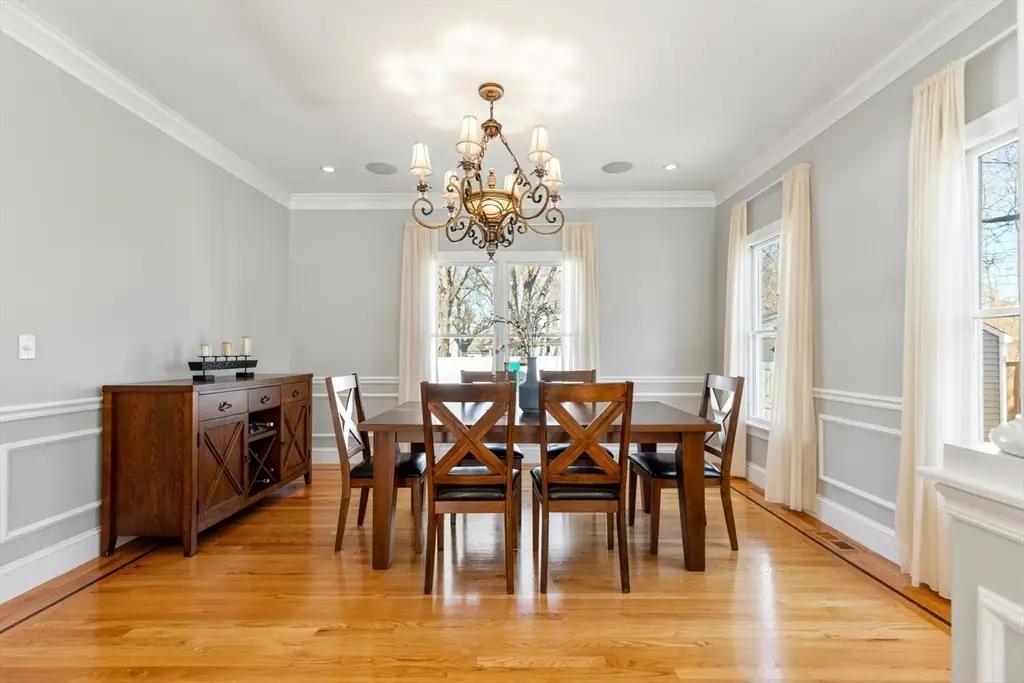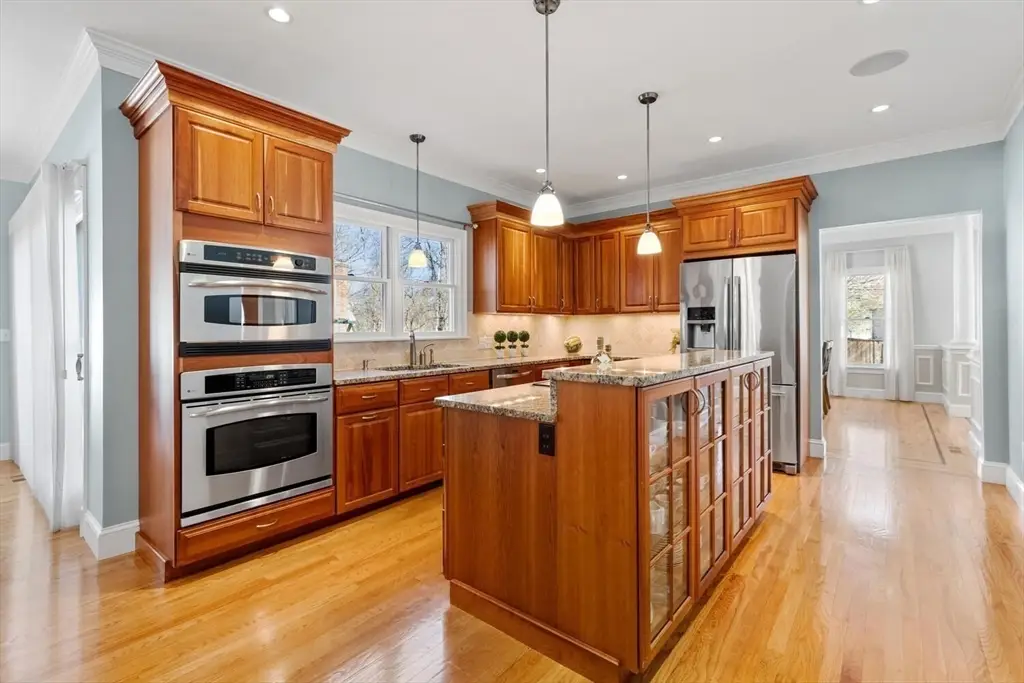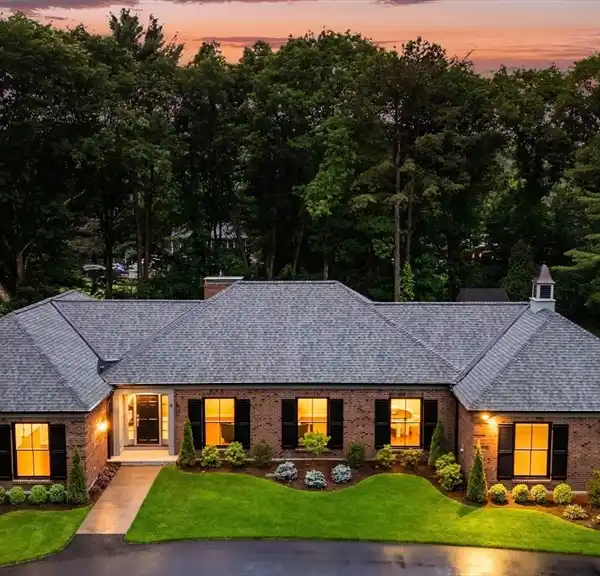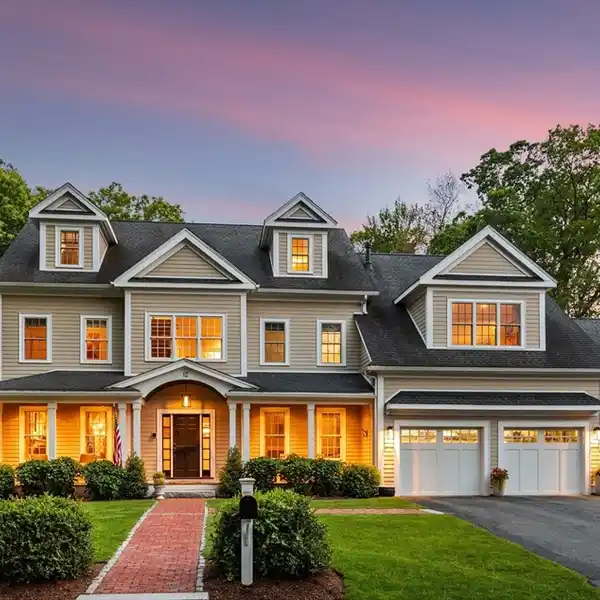Spectacular Young Colonial
3 Myrna Road, Lexington, Massachusetts, 02420, USA
Listed by: Stephen Stratford | William Raveis Real Estate
Spectacular young 11+ room Colonial w/approx. 4000+ SF of living space on 1st & 2nd floors offering 5 BRs, 3.5 BAs on over 1/3 acre in the Fiske & Diamond school districts. Open floor plan with custom detail throughout. The 1st floor includes formal LR & DR, gorgeous cherry kitchen w/ 2-tiered Island, SS appliances, WI pantry & breakfast room overlooking the spacious FR w/FP & sliders to the deck & patio w/access to fully fenced back yard. An office w/French doors & coffered ceiling, mudroom w/ built-ins & + BA round out the 1st floor. The 2nd floor offers a primary suite w/2 large custom walk-in closets & a luxurious private BA w/double vanity, Jacuzzi tub & shower. 2nd floor also includes an en-suite BR, 3 addÆl spacious BRÆs, a full BA & laundry. Expansion potential w/ approx. 800+ add'l SF in walk-up 3rd floor rough plumbed for a full BA. The LL also has approx. 900+/sf ideal for future finish w/9' ceilings. Close to schools, Willard Woods, shopping & easy access to commuter routes.
Highlights:
Custom cherry kitchen with 2-tiered island and stainless steel appliances
Spacious family room with fireplace and sliders to deck
Luxurious primary suite with custom walk-in closets
Listed by Stephen Stratford | William Raveis Real Estate
Highlights:
Custom cherry kitchen with 2-tiered island and stainless steel appliances
Spacious family room with fireplace and sliders to deck
Luxurious primary suite with custom walk-in closets
Office with French doors and coffered ceiling
Fully fenced backyard with patio
Walk-up 3rd floor with expansion potential
Mudroom with built-ins
Open floor plan with custom details
En-suite bedroom
Proximity to schools and Willard Woods
