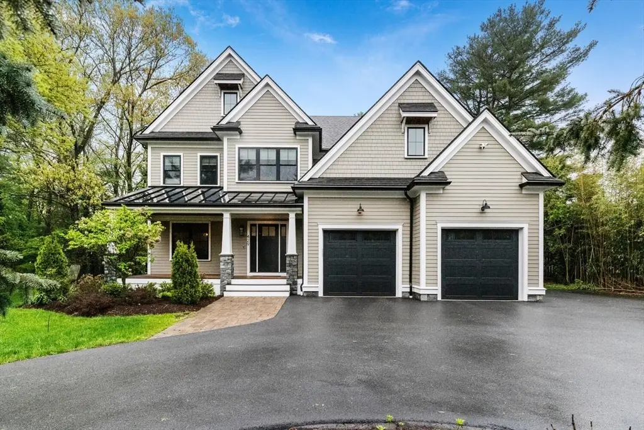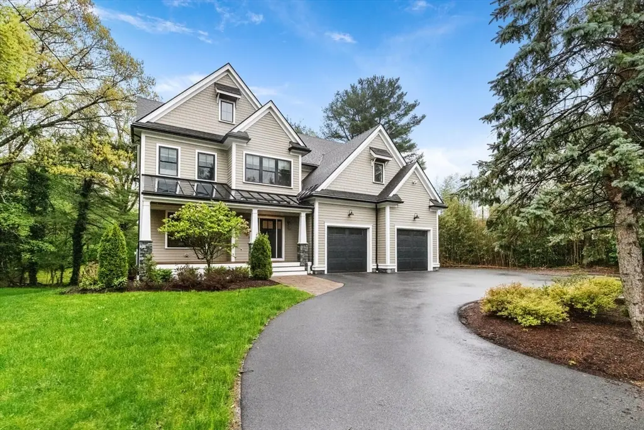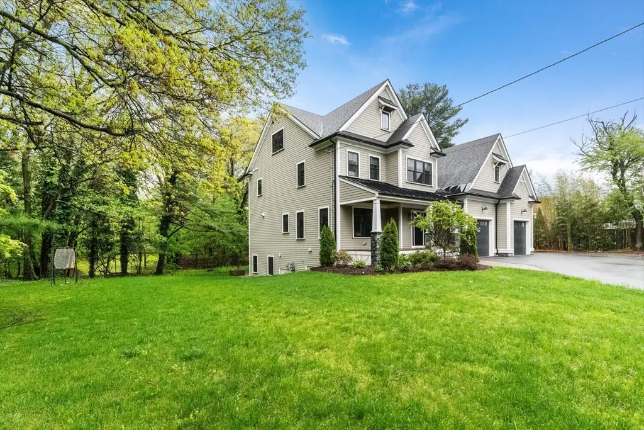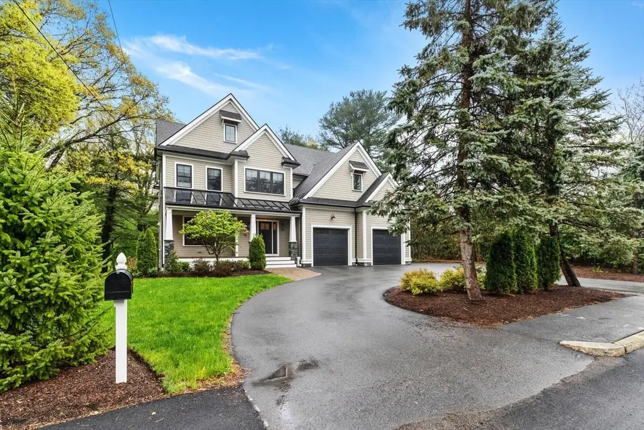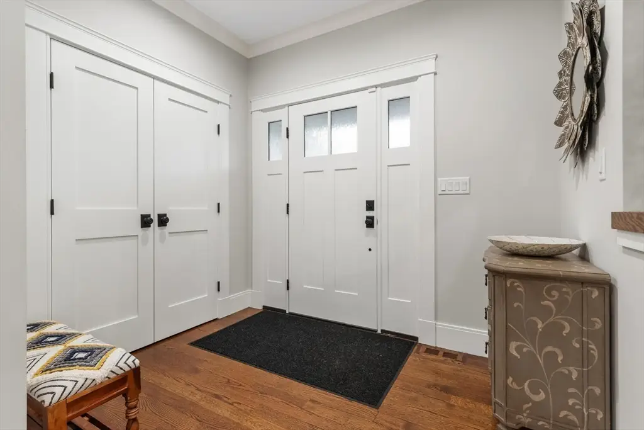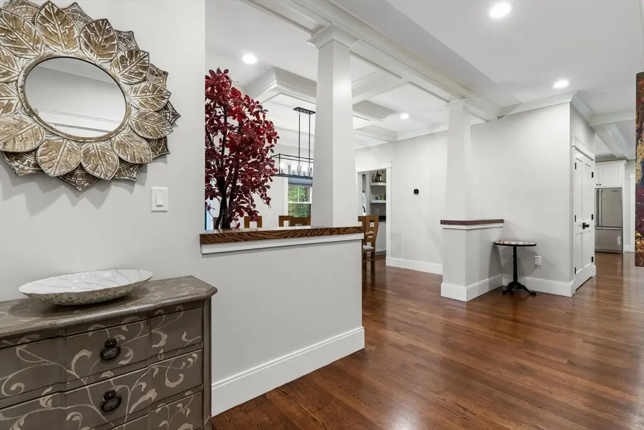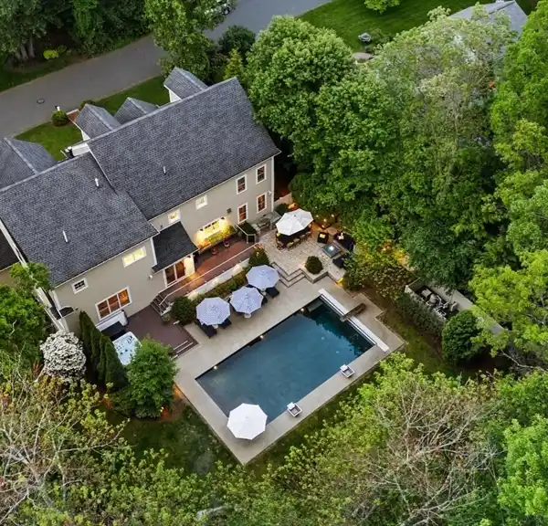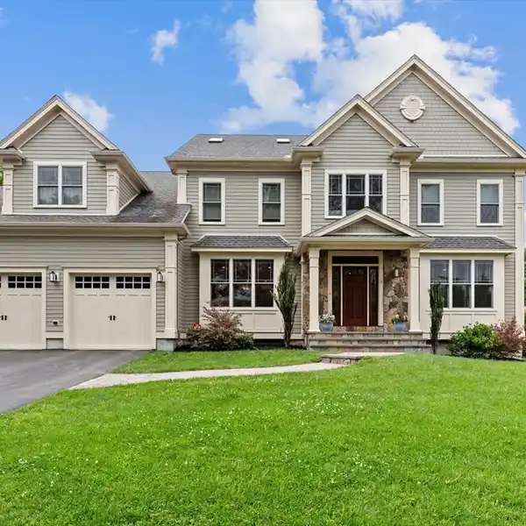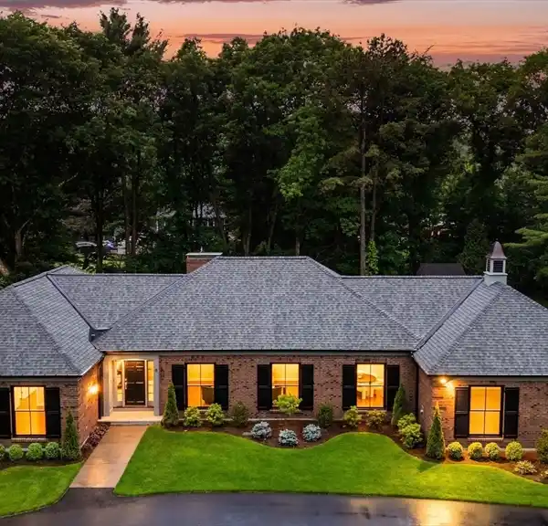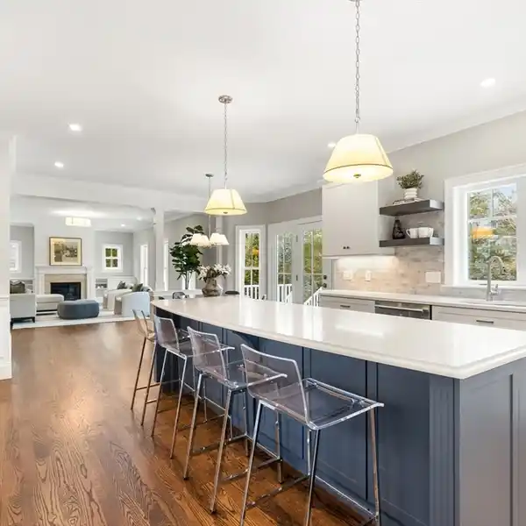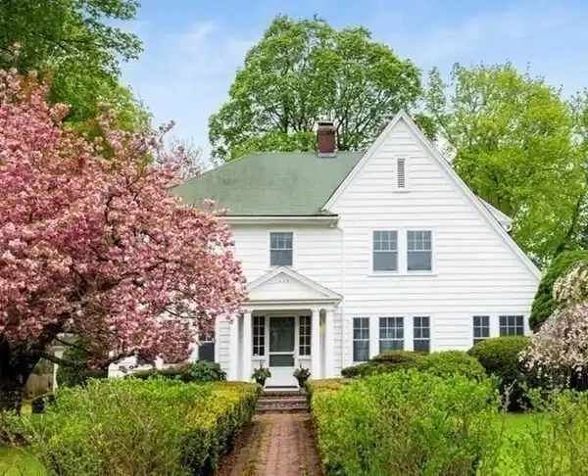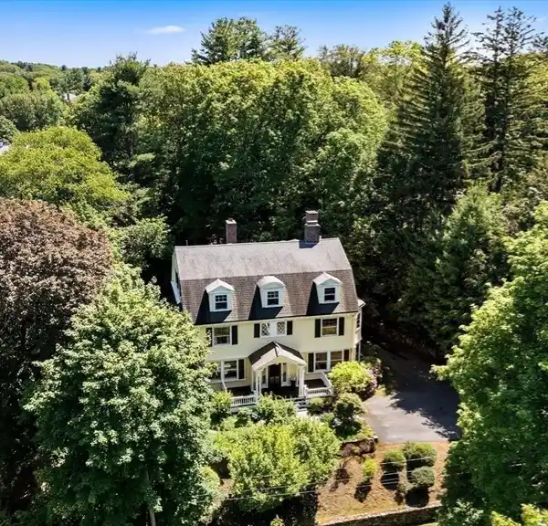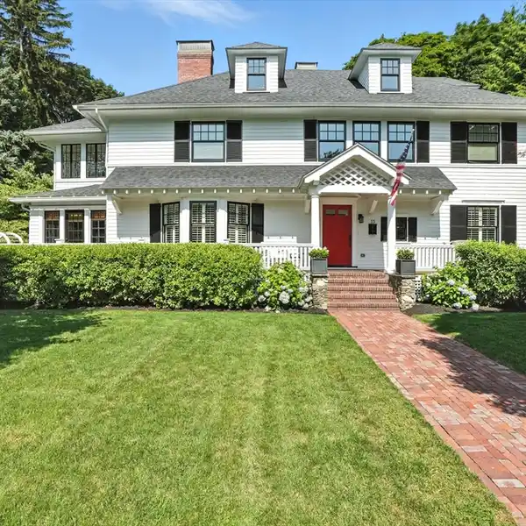Newer Colonial Home with a Versatile Plan
429 Lowell Street, Lexington, Massachusetts, 02420, USA
Listed by: Martha Sevigny | William Raveis Real Estate
This stunning four-year-old colonial offers a versatile floor plan with high-end finishes spread across 3 levels of living space. The welcoming foyer leads to a spacious formal dining room with coffered ceilings. The chef's kitchen features a large island, top-tier appliances, and walk-in pantry - all open to the fireplaced family room, which also showcases coffered ceilings. A guest suite with a private bath, ideal for multi-generational living or a home office, completes this level. Upstairs, you will find four generously sized bedrooms and three bathrooms, including an en-suite primary w/ a spa-like bath. A bonus room on this level provides endless possibilities for use of space. The third floor offers additional flexible living space with a full bath and walk-in closet. The unfinished, walk-out lower level is ready for expansion, potentially adding a great deal of finished space. Outside, a circular drive leads to a 2-car garage and a large, private yard, perfect for entertaining!
Highlights:
Coffered ceilings
Chef's kitchen with top-tier appliances
Spa-like primary bath
Listed by Martha Sevigny | William Raveis Real Estate
Highlights:
Coffered ceilings
Chef's kitchen with top-tier appliances
Spa-like primary bath
Bonus room with endless possibilities
Walk-out lower level for potential expansion
