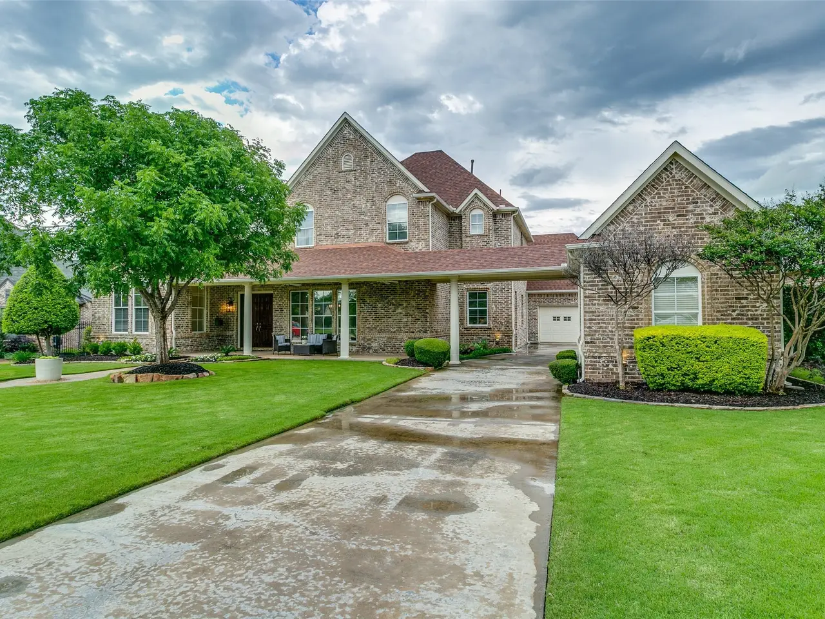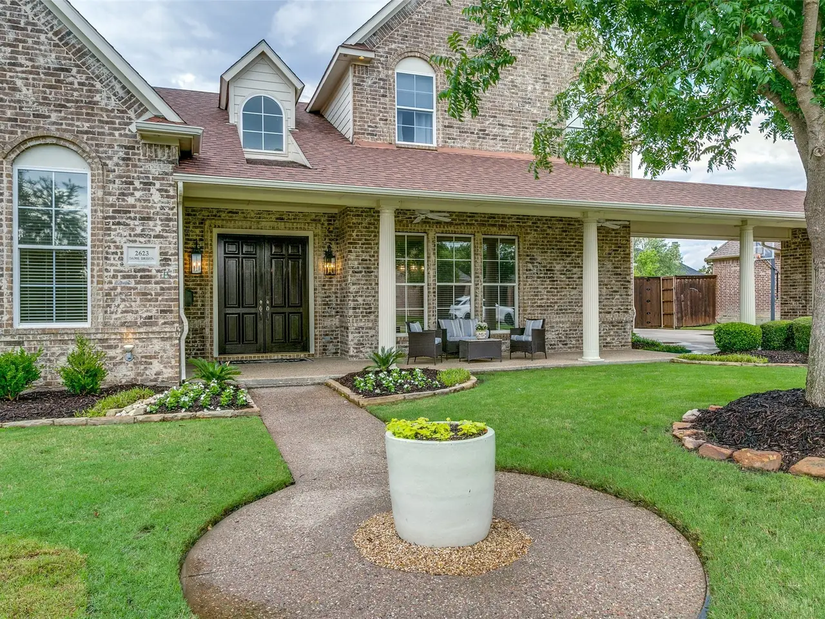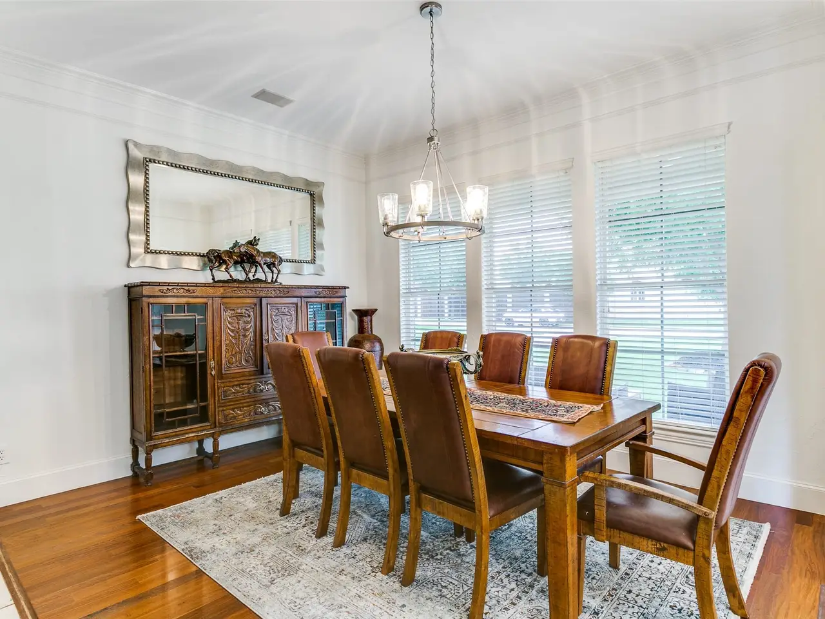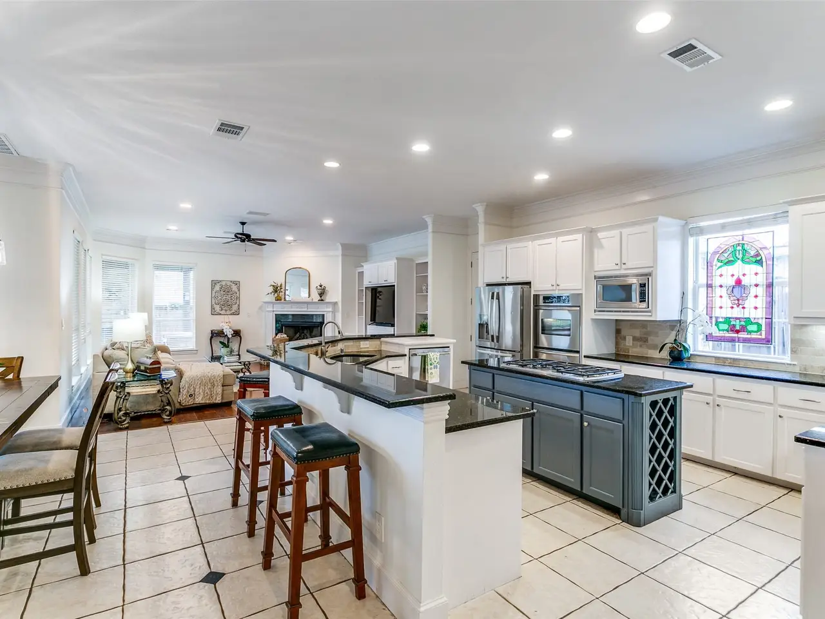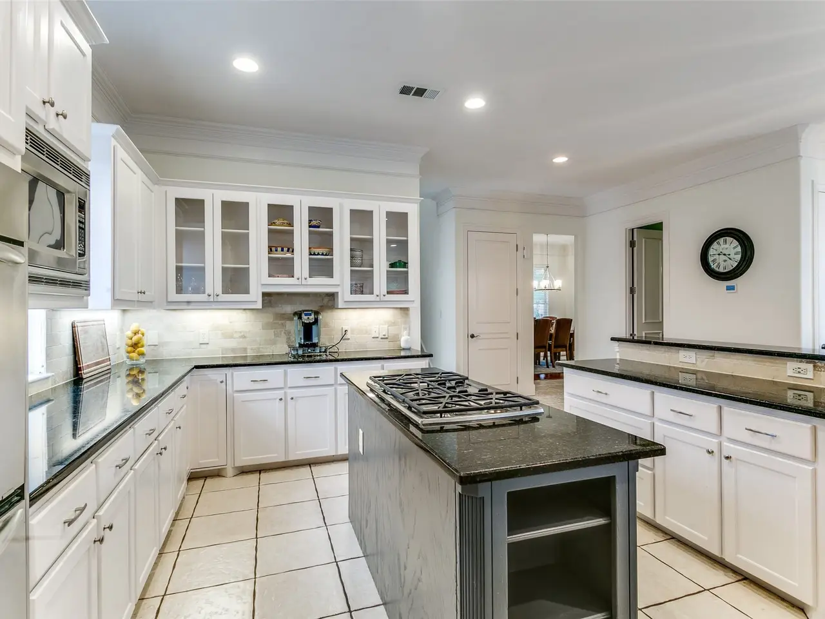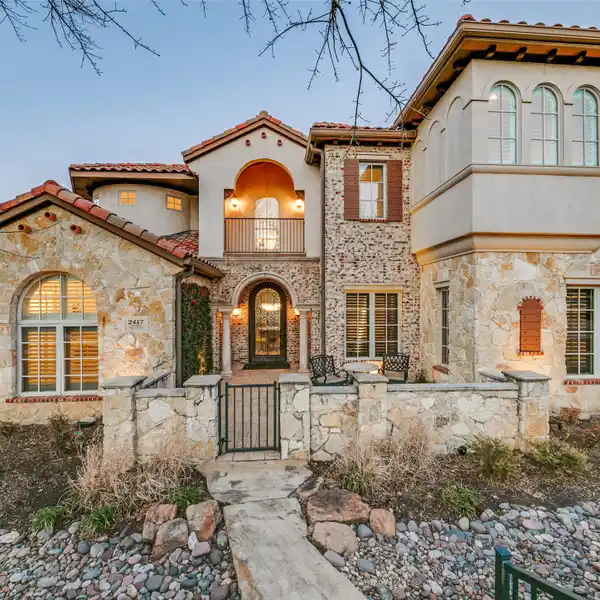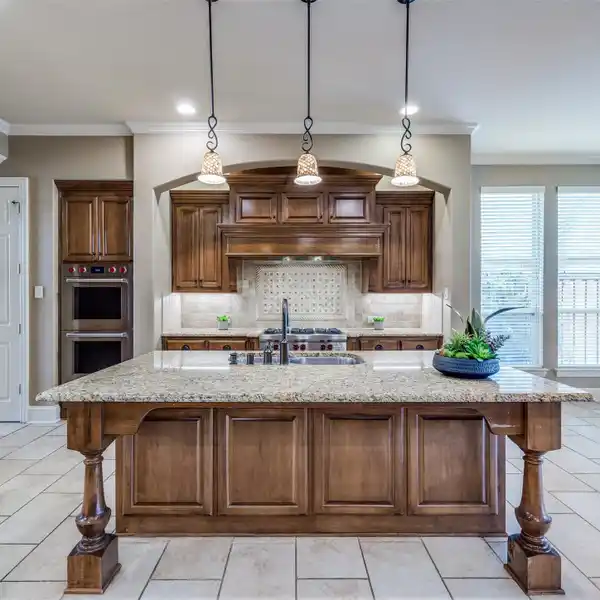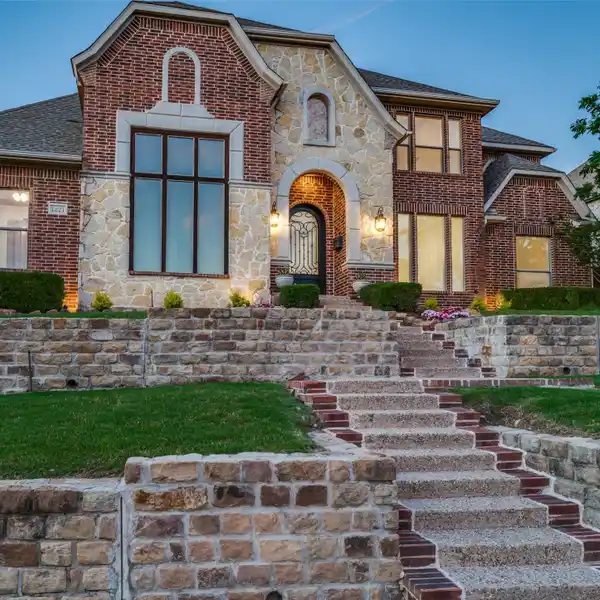Spectacular Home in Castle Hills
2623 Dame Brisen Drive, Lewisville, Texas, 75056, USA
Listed by: Pam Boronski | Ebby Halliday Realtors
The perfect opportunity to own a home in the Custom Section of the sought-after Castle Hills Community for an unbelievable price! This spectacular 4-bedroom home sits on a large lot. The impeccable drive-up boasts a spacious covered front porch, perfect for relaxing and unwinding. The grand entrance boasts a home office, a large dining area, and a small sitting area, which is perfect for a grand piano! The split bedroom layout offers a private primary retreat with ensuite bath with separate vanities, walk-in shower, corner tub, and a generous walk-in closet. The open concept island Kitchen offers double ovens, gas cooktop, and a large breakfast bar for additional seating. The family room boasts a corner fireplace and a wall of windows viewing the tranquil backyard oasis. Upstairs you will find 3 bedrooms with walk-in closets, 2 full baths, and a spacious media room. The private outdoor area is truly amazing with ample seating areas to entertain family and friends, a sparkling pool with waterfall, lush landscape and yard space! Castle Hills community has so much to offer...over 25 parks, community pools, ponds for fishing, community events, CH Elem, The Village Shops and Restaurants, and is conveniently located near Toyota Hdqtrs, Legacy Business Park, Grandscape, DFW Airport, N Dallas Toll Rd, and so much more!! Do not miss this opportunity!!
Highlights:
Covered front porch for relaxing
Home office and large dining area
Open concept kitchen with double ovens
Listed by Pam Boronski | Ebby Halliday Realtors
Highlights:
Covered front porch for relaxing
Home office and large dining area
Open concept kitchen with double ovens
Tranquil backyard oasis with pool
Spacious media room
Corner fireplace in family room
Private outdoor entertaining areas
Ensuite bath with corner tub
Walk-in closets in bedrooms
Lush landscape and yard space
