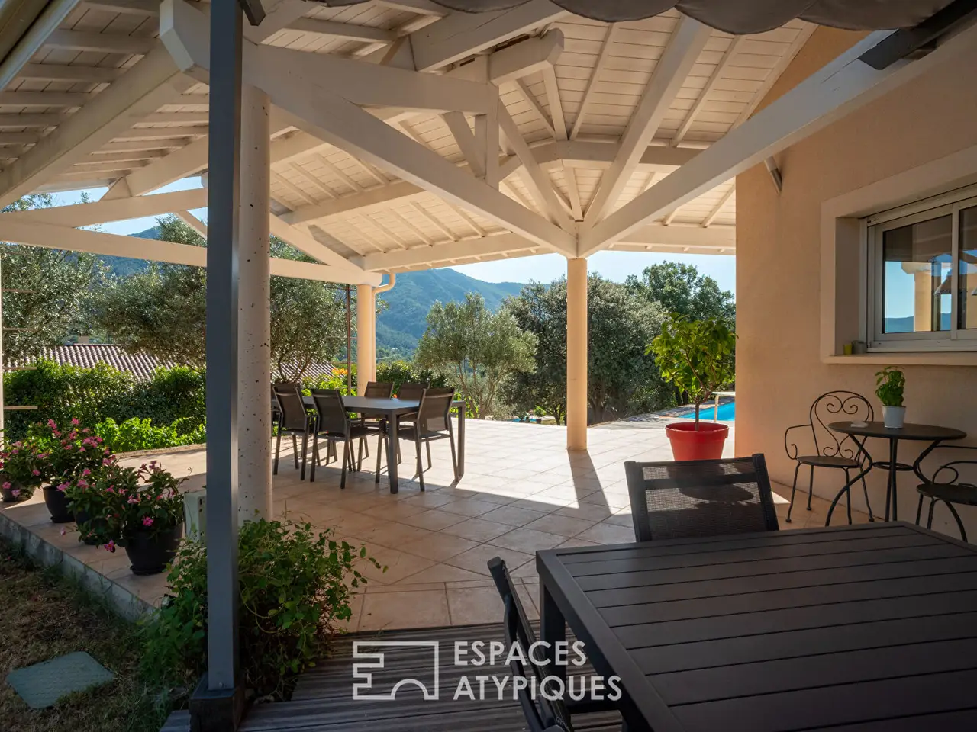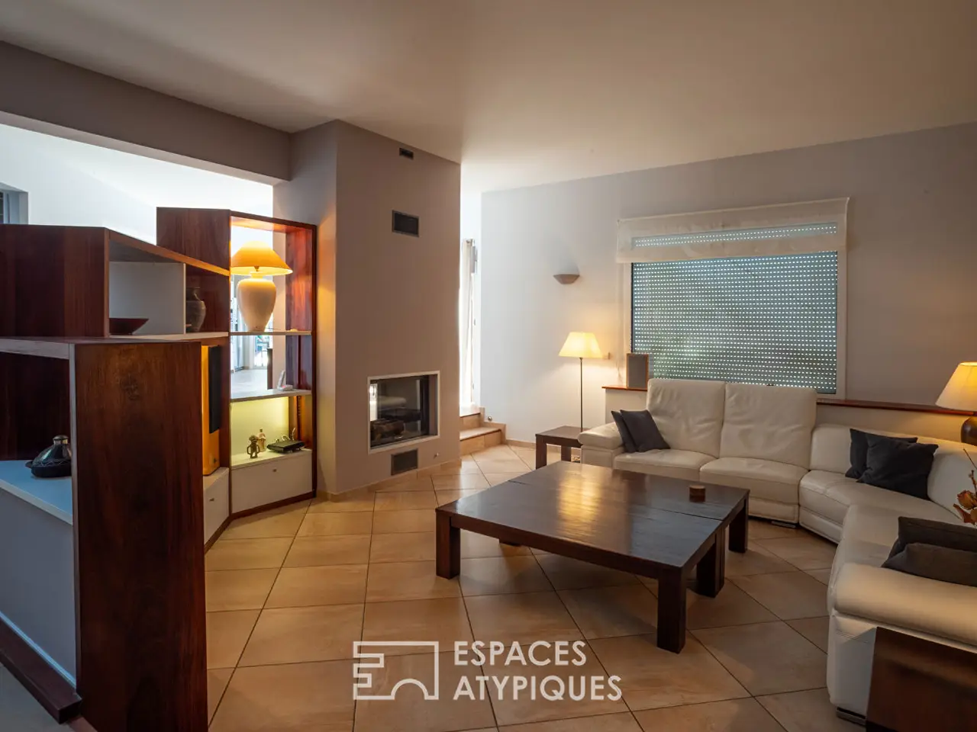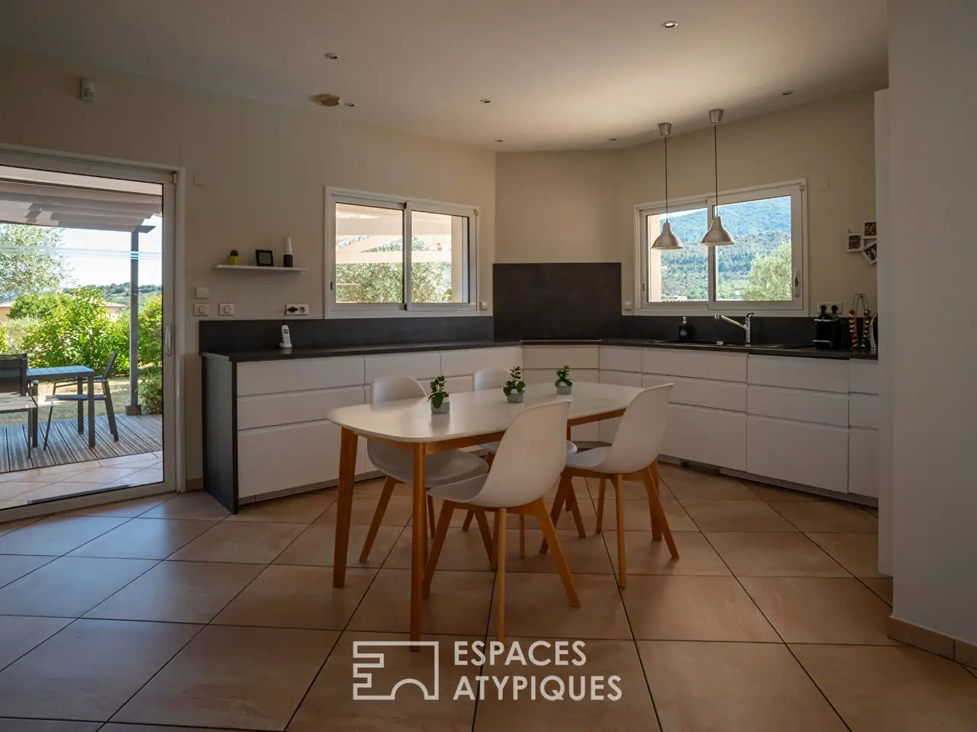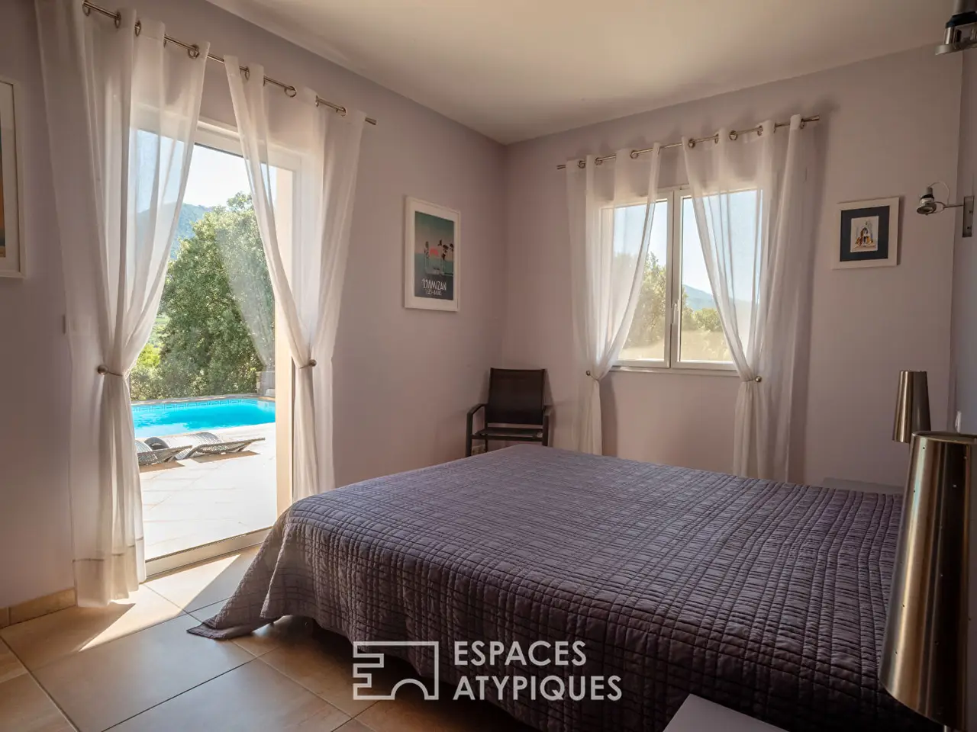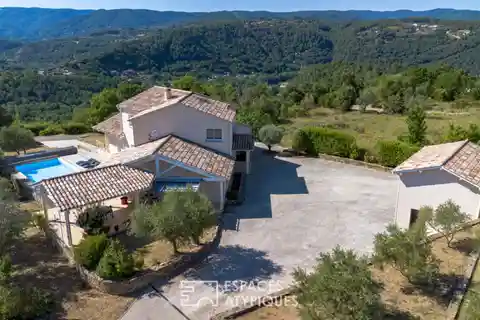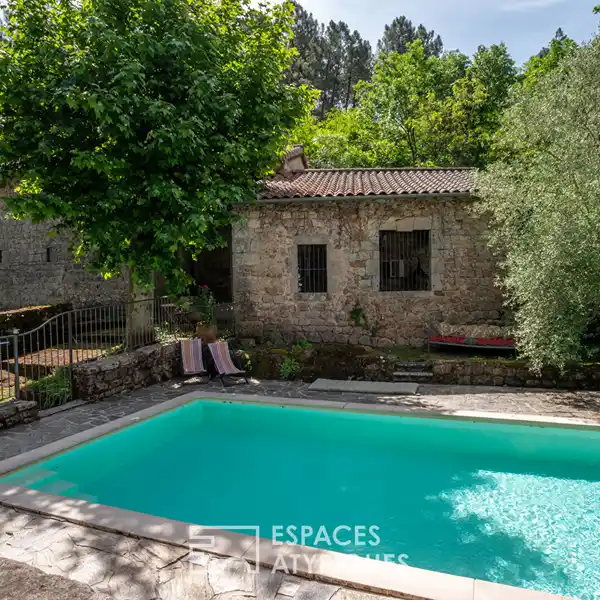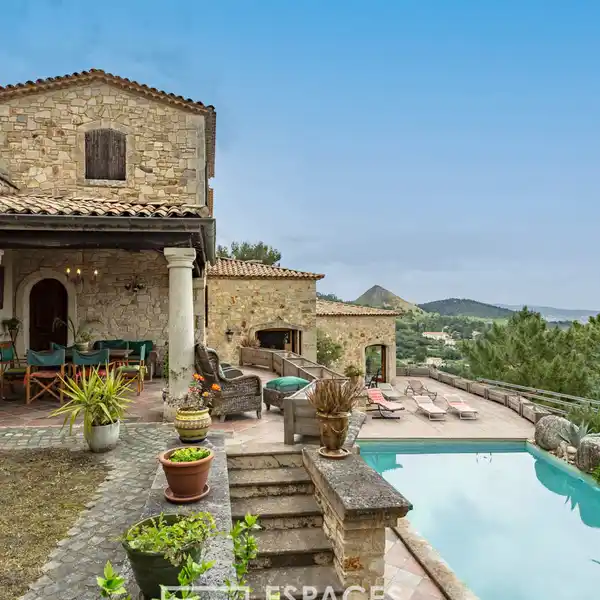Elegant Home Blending Comfort and Style
USD $1,054,589
Les Vans, France
Listed by: Espaces Atypiques
Nestled in a charming and peaceful setting on the heights of the dynamic Ardeche town of Les Vans, this inspiring architect-designed villa with clean lines reveals itself with a sumptuous view of the surrounding mountains. This 260 m2 house with swimming pool flourishes on a perfectly landscaped and wooded plot of 2965 m2. Every detail has been anticipated here in order to combine modern comfort and well-being. The entrance hall adorned with a useful cloakroom invites you into an elegant and bright living space skillfully orchestrated and rhythmic. The beating heart of the building thus offers a vast and cozy living room nicely furnished and adorned with an efficient double-sided fireplace. This room also opens with a remarkable cathedral dining room followed by a spacious semi-open kitchen ideally equipped with its pantry. The clever indoor-outdoor connection facilitates relaxing sessions around the impeccable swimming pool with its ipe beach and the organization of meals under the spacious outdoor covered terraces. Three bedrooms with storage occupy a well-designed individual sleeping area on one level of 65 m2 with a separate terrace and shared use of a bathroom, a toilet, and a large laundry room. The latter leads to a 65 m2 basement in formwork concrete revealing a volume conducive to all imaginations where a wine cellar and DIY workshop have already taken up residence. A majestic staircase in locally crafted wood takes you to the mezzanine floor where a beautiful air-conditioned master bedroom, an essential dressing room, a bathroom, a suspended toilet and an office are located. On this level, you will be won over by the design of the single-piece wooden floor, the rigorous work of companionship on the frame and the clever distribution of volumes. The appreciable thermal comfort of this villa is confirmed, among other things, by the choice of K-Line sliding French doors, aluminum roller shutters, and the presence of an unstoppable heated and cooled floor on both levels. Rigorous insulation under the roof completes the performance. The exteriors are also valued, like the skillful construction of stone walls, the development of a petanque court, and the olive trees planted on the terraces. A concrete carport flanked by a small closed garage will undoubtedly accommodate your precious vehicles. This rare and captivating architect-designed house with very high-quality features will undoubtedly nourish your projects of settling in this little corner of paradise in Ardeche where life is good with all the essential services and shops just a few minutes from your place of residence! Video on demand For more information and to arrange a visit, contact Fabrice Lecuelle at 0646532344 / email: fabrice.lecuelle@espaces-atypiques.comREF. 573DAAdditional information* 6 rooms* 4 bedrooms* 1 bathroom* 1 bathroom* 1 floor in the building* Outdoor space : 2965 SQM* Parking : 15 parking spaces* Property tax : 2 760 €Energy Performance CertificatePrimary energy consumptionc : 118 kWh/m2.yearHigh performance housing*A*B*118kWh/m2.year3*kg CO2/m2.yearC*D*E*F*GExtremely poor housing performance* Of which greenhouse gas emissionsa : 3 kg CO2/m2.yearLow CO2 emissions*3kg CO2/m2.yearA*B*C*D*E*F*GVery high CO2 emissionsAgency feesThe fees include VAT and are payable by the vendorMediatorMediation Franchise-Consommateurswww.mediation-franchise.com29 Boulevard de Courcelles 75008 ParisInformation on the risks to which this property is exposed is available on the Geohazards
Highlights:
Swimming pool with ipe beach
Double-sided fireplace
Cathedral dining room
Contact Agent | Espaces Atypiques
Highlights:
Swimming pool with ipe beach
Double-sided fireplace
Cathedral dining room
Spacious semi-open kitchen
Wine cellar and DIY workshop
Master bedroom with dressing room
Heated and cooled floor
Stone walls
Petanque court
Olive trees planted.

