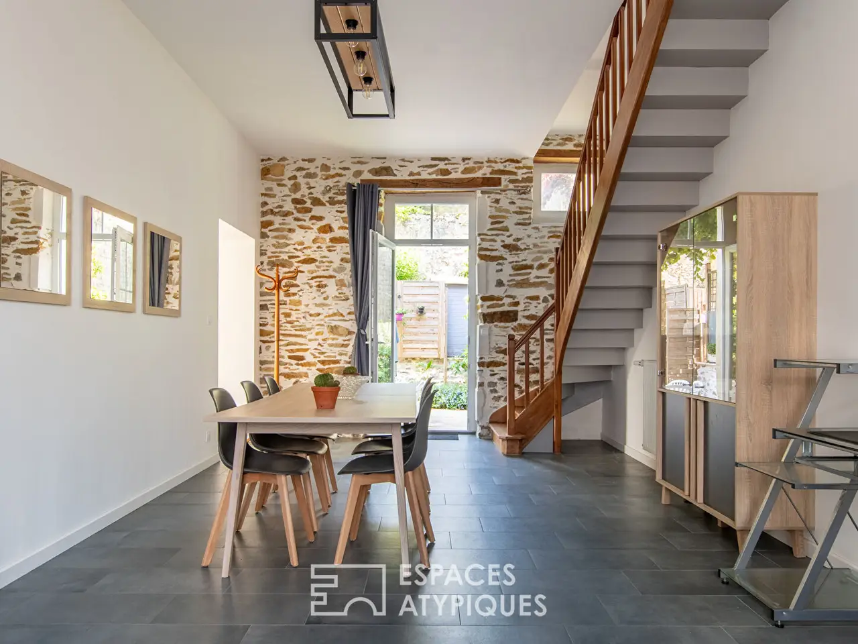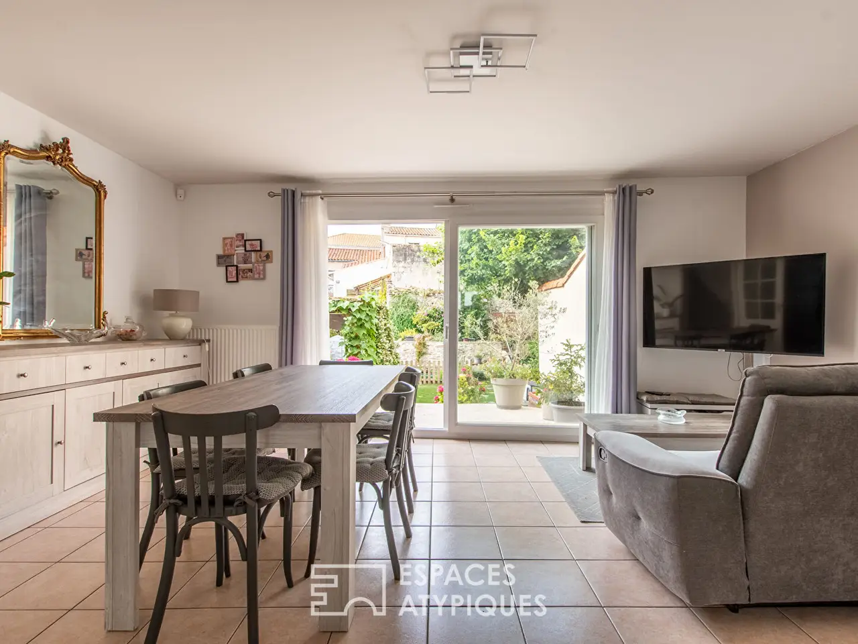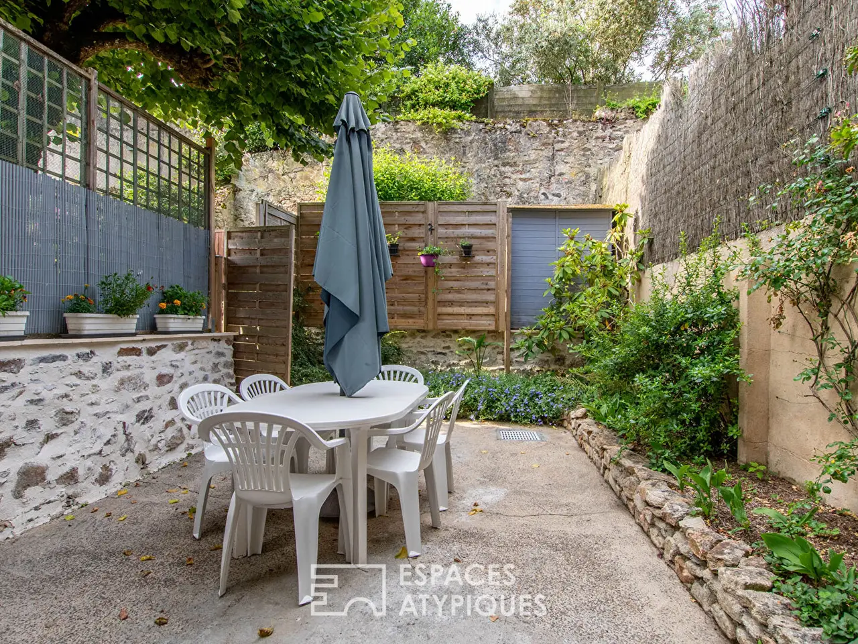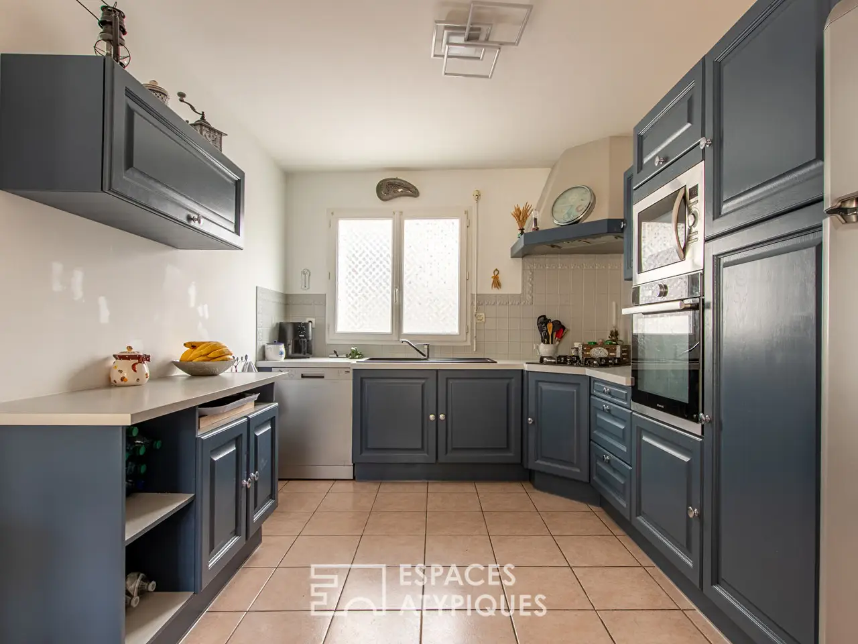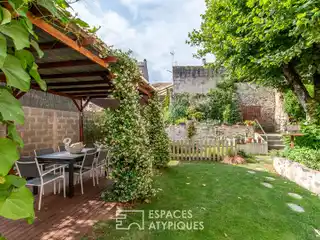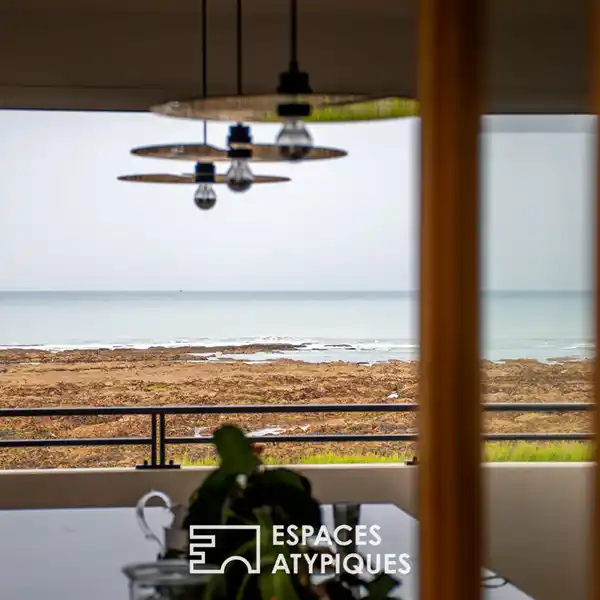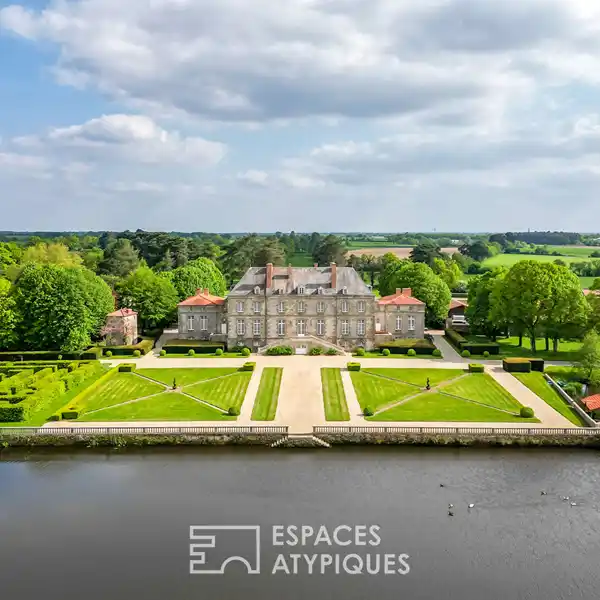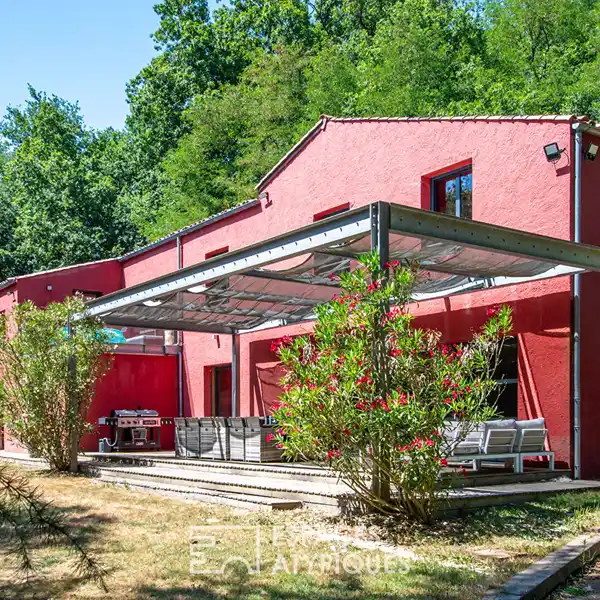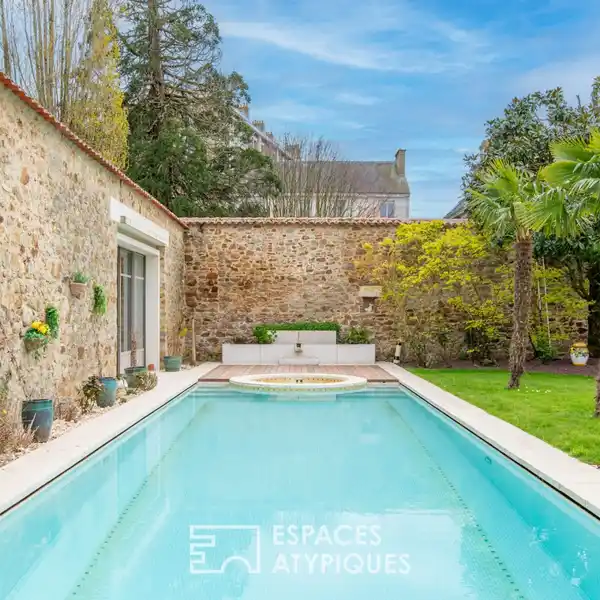Unique Compound Opportunity
USD $1,790,534
Les Sables D Olonne, France
Listed by: Espaces Atypiques
Quietly located in the heart of Les Sables d'Olonne, close to shops, the beach, and schools, this unusual property complex offers a rare composition: four houses spread around a sun-drenched garden. With a total living area of 312 sqm, this complex offers a glimpse of a multitude of lifestyle projects. The main house of 124 sqm, built on three levels, accommodates a dual-aspect living room with an open kitchen opening onto a terrace, an office, three comfortable bedrooms, a shower room, a bathroom, and a garage. The second house, carefully renovated, covers 89 sqm and offers two bedrooms, a dormitory, sharing a shower room, a cozy living room, and a private garden. It has its own entrance and a second garage. An adjoining 29 sqm studio completes this space, ideal for welcoming family or friends. The last house, to be reinvented, offers 70 sqm with two bedrooms, a bathroom, a kitchen open to the living room, a veranda, and a pleasant exterior. The intimate and well-oriented garden offers a true haven of peace in the heart of the city. It is a rare asset, as are the two garages that provide precious comfort in this highly sought-after neighborhood. Just a stone's throw away, the city center comes alive with its covered market, restaurants, marina, and beaches within walking distance. This unique, flexible complex can be considered as a primary or secondary residence with annexes, or for a mixed project combining housing and rental income. The lots can also be purchased separately. A unique property, with multiple possibilities, in a prime location. DPE: Main house: ENERGY CLASS: D - CLIMATE CLASS: D (EUR2,050 to EUR2,810/year) Houses 2 and 3: ENERGY CLASS: D - CLIMATE CLASS: C (EUR1,880 to EUR2,630/year) House 4: ENERGY CLASS: D - CLIMATE CLASS: D (EUR1,350 to EUR1,860/year) REF. SA4520 Additional information * 13 rooms * 8 bedrooms * 1 bathroom * 4 shower rooms * Property tax : 4 064 € Energy Performance Certificate Primary energy consumption d : 183 kWh/m2.year High performance housing
Highlights:
Intimate garden oasis
Dual-aspect living room with terrace
Renovated private garden
Contact Agent | Espaces Atypiques
Highlights:
Intimate garden oasis
Dual-aspect living room with terrace
Renovated private garden
Open kitchen with custom cabinetry
Veranda overlooking the garden

