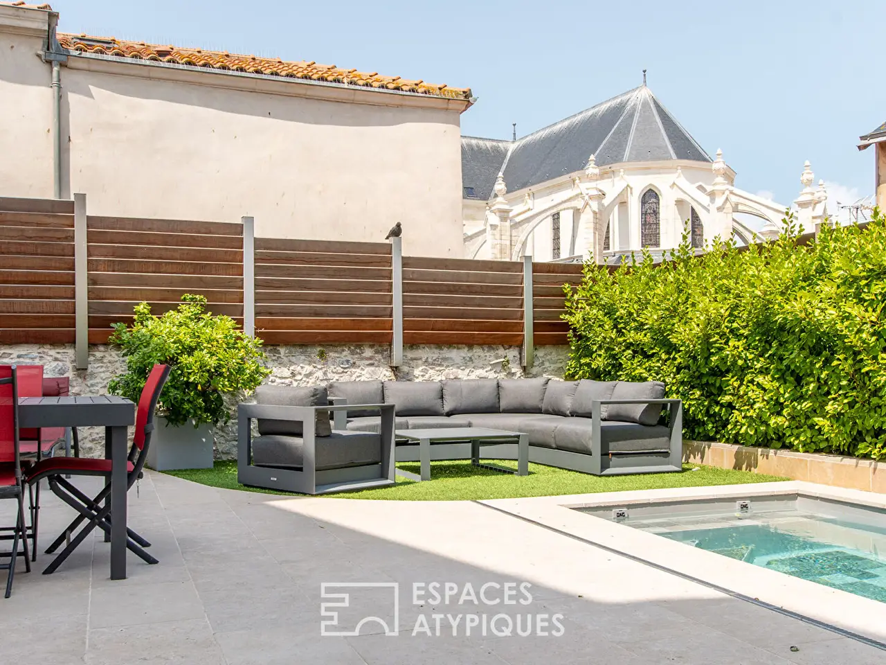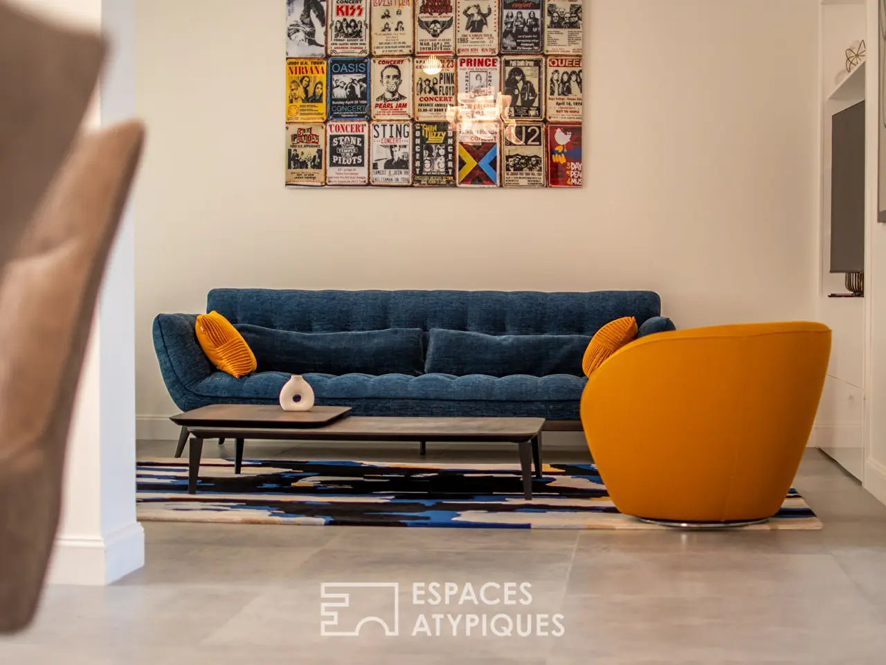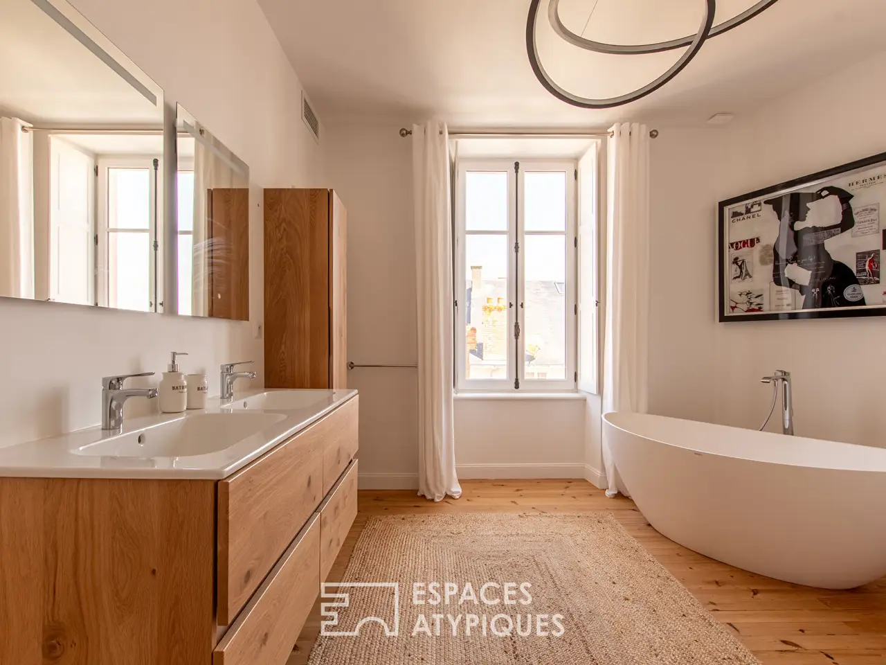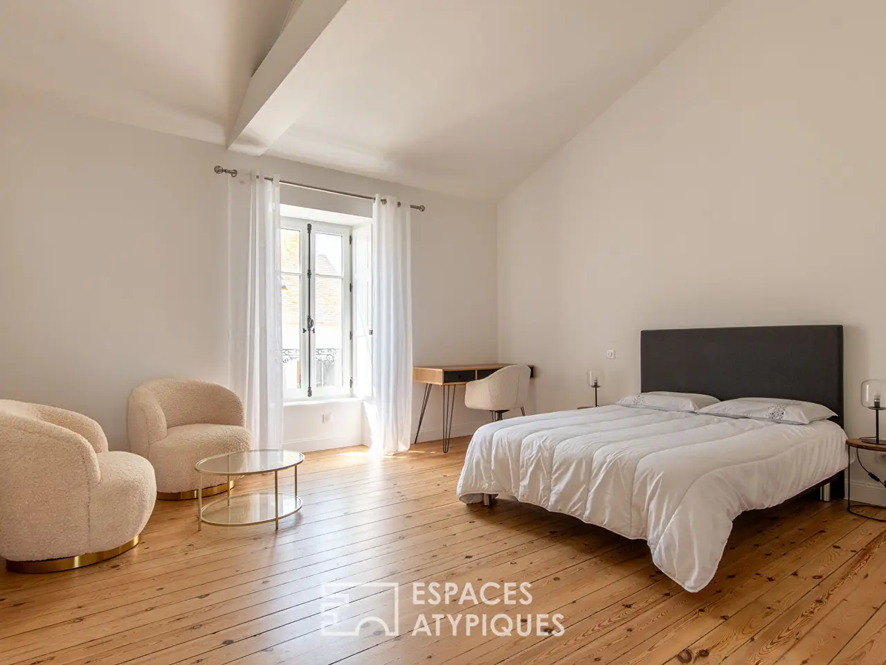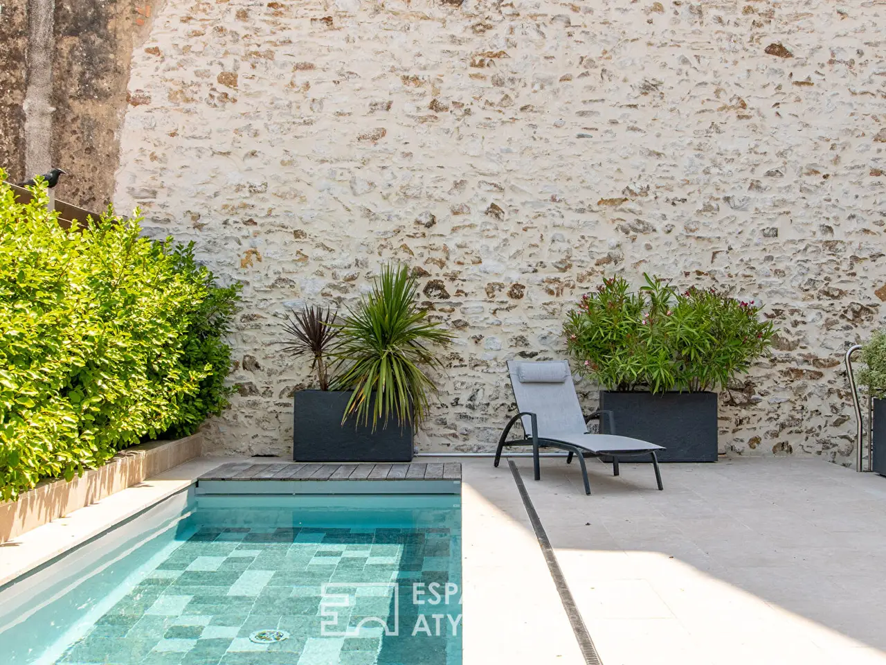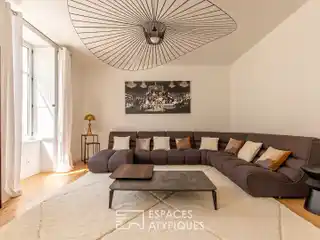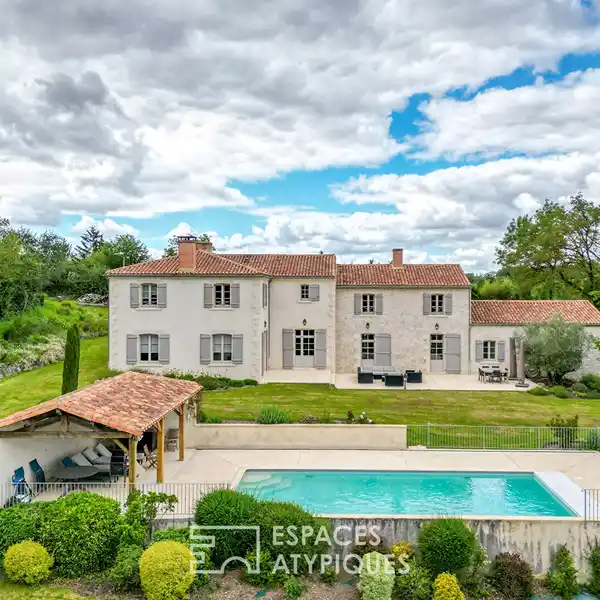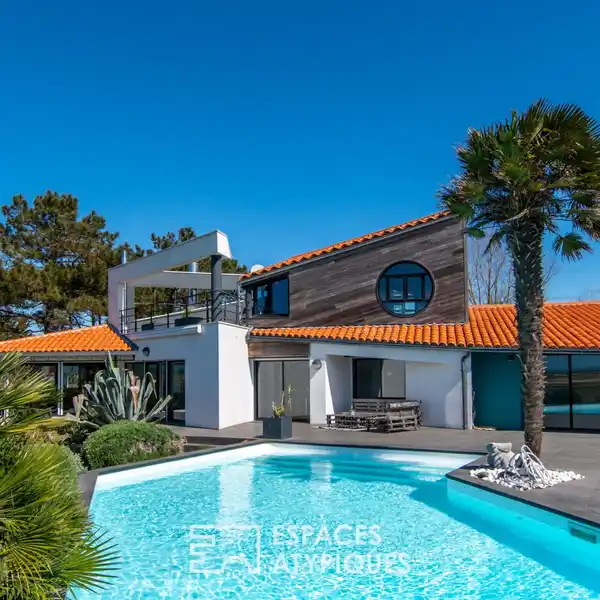Contemporary Villa Steps from Beach
Les Sables D Olonne, France
Listed by: Espaces Atypiques
In the heart of the historic center of Les Sables-d'Olonne, a stone's throw from the covered market, shops, restaurants, and the seafront, this elegant villa in Les Sables-d'Olonne offers over 240 sqm of living space on four levels. A rare property, combining the refinement of a contemporary renovation with the uniqueness of a landscaped garden with a swimming pool, an exceptional privilege in the city center. From the entrance, the volumes are revealed in a bright atmosphere, enhanced by a south-facing exposure and the choice of noble materials. The ground floor is organized around a cozy living room and a dining room bathed in light, allowing a glimpse of the garden as a backdrop from the entrance. The kitchen, with its clean lines and meticulous finishes, benefits from direct access to the outdoors, thus extending the living space. The first floor, accessible by a meticulously crafted wooden staircase or by a discreet elevator serving all levels of the villa, houses a second refined living room, a vast bedroom with shower room, bathroom with garden view, as well as a separate dressing room. The top level houses three bedrooms, each with its own shower room, offering comfort and independence. The basement completes this ensemble with a multipurpose room - bedroom, games room or office, a temperate wine cellar and a laundry room. Outside, the garden, a true haven of peace in the city center, unfolds around a travertine terrace, a 5×2 meter swimming pool and a sunny relaxation area with a breathtaking view of the Notre-Dame-de-Bon-Port church. A rental parking space completes this property. A unique living space where old-world charm meets contemporary comfort, in one of the most sought-after neighborhoods of Les Sables-d'Olonne. REF. SA4535Additional information* 8 rooms* 4 bedrooms* 1 bathroom* 5 shower rooms* Floor : 2* Outdoor space : 234 SQM* Parking : 1 parking space* Property tax : 8 000 €Energy Performance Certificate Primary energy consumptionc : 129 kWh/m2.yearHigh performance housing*A*B*129kWh/m2.year4*kg CO2/m2.yearC*D*E*F*G Extremely poor housing performance* Of which greenhouse gas emissionsa : 4 kg CO2/m2.yearLow CO2 emissions*4kg CO2/m2.yearA*B*C*D*E*F*GVery high CO2 emissions Estimated average annual energy costs for standard use, indexed to specific years 2021, 2022, 2023 : between 2480 € and 3420 € Subscription Included Agency fees The fees include VAT and are payable by the vendor Mediator Mediation Franchise-Consommateurswww.mediation-franchise.com29 Boulevard de Courcelles 75008 ParisInformation on the risks to which this property is exposed is available on the Geohazards website : www.georisques.gouv.fr
Highlights:
Landscaped garden with swimming pool
South-facing exposure with noble materials
Elevator serving all levels
Contact Agent | Espaces Atypiques
Highlights:
Landscaped garden with swimming pool
South-facing exposure with noble materials
Elevator serving all levels
Temperate wine cellar
Travertine terrace with pool
Bright living rooms with garden views

