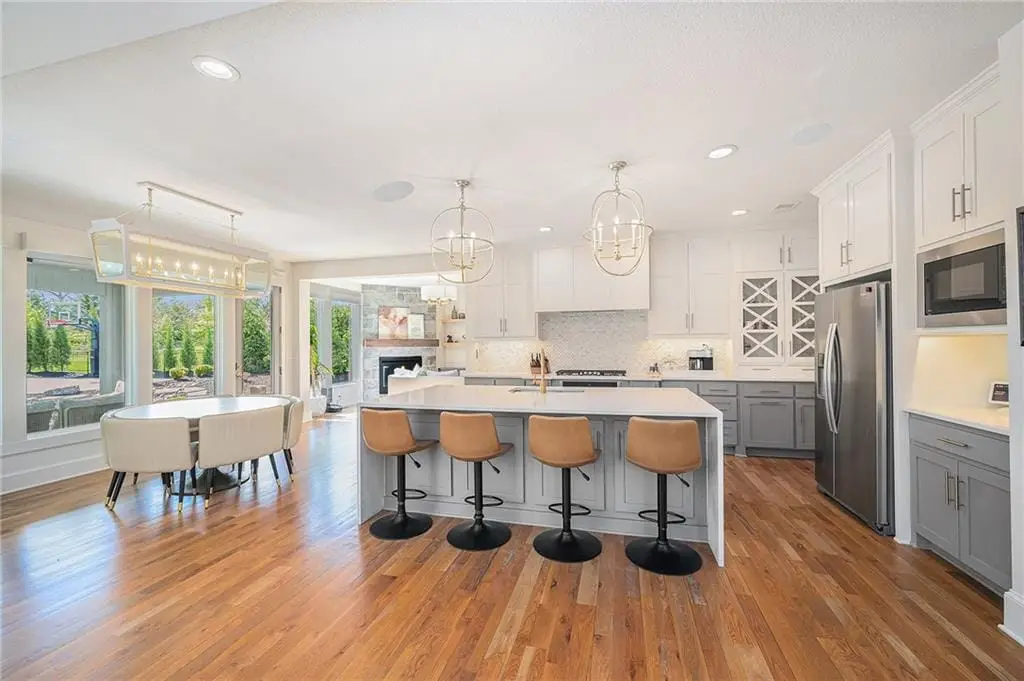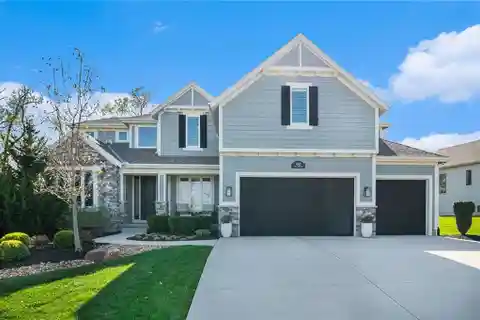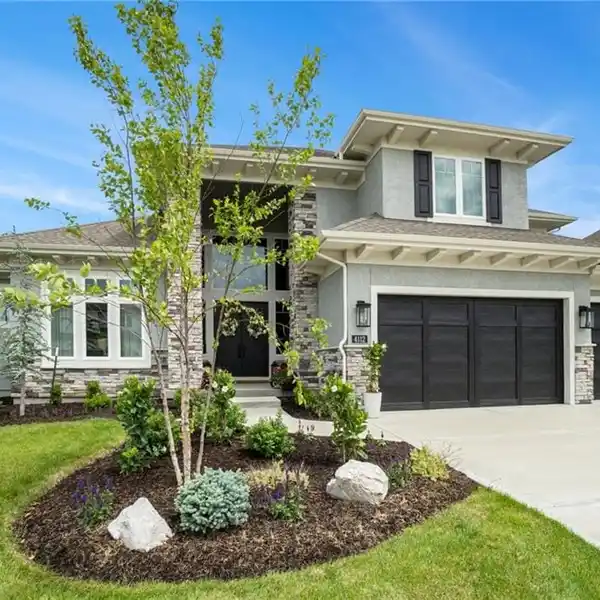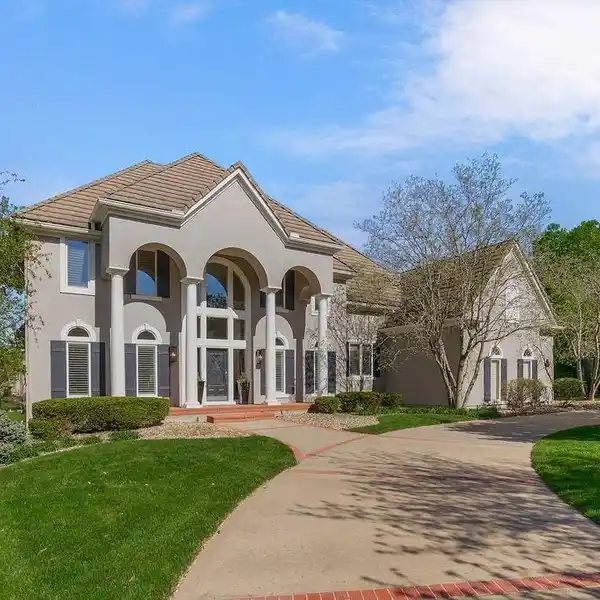Park-like Setting in Timber Rock
9512 Lone Elm Road, Lenexa, Kansas, 66220, USA
Listed by: Brooke Miller | ReeceNichols Real Estate
Stunning 2 story home, located on a park like setting, in Timber Rock Subdivision. With over 5,000 square feet of living space this home will have you at hello!! Enter through the front door and experience an open floor plan with tons of natural light, weathered hardwood floors throughout, private views, soaring ceilings, and fabulous high end light fixtures. On the main level this custom-built home features a home office, expansive living room, hearth room, dining area and mud room. Living room has floor-to-ceiling windows, gas fireplace, built-ins and looks out onto a professionally landscaped private lot with covered patio, water feature, half basketball court, and total green space. Kitchen comes equipped with quartz counter tops, waterfall countertop island, butler's pantry, gas stove & hood, and eat in area. Hearth room is located off the kitchen with 2nd gas fireplace and floating shelving. Amazing primary suite is located on the second floor with vaulted ceilings, 3rd fireplace, spa like bath with steam shower, a free-standing tub, double vanities and walk-in closet. Three additional en-suite bedrooms are located on the second floor. Lower-level features second living area, 5th bedroom, full bath, exercise room, and storage area. Special features not to be ignored are custom window treatments throughout, media system, two laundry areas, and oversized garage. This home truly has it all. Neighborhood amenities include Pool, Clubhouse, Play Area & Walking Trails.
Highlights:
Weathered hardwood floors
High-end light fixtures
Gas fireplaces
Listed by Brooke Miller | ReeceNichols Real Estate
Highlights:
Weathered hardwood floors
High-end light fixtures
Gas fireplaces
Quartz countertops
Waterfall countertop island
Steam shower
Free-standing tub
Vaulted ceilings
Media system
Pool



















