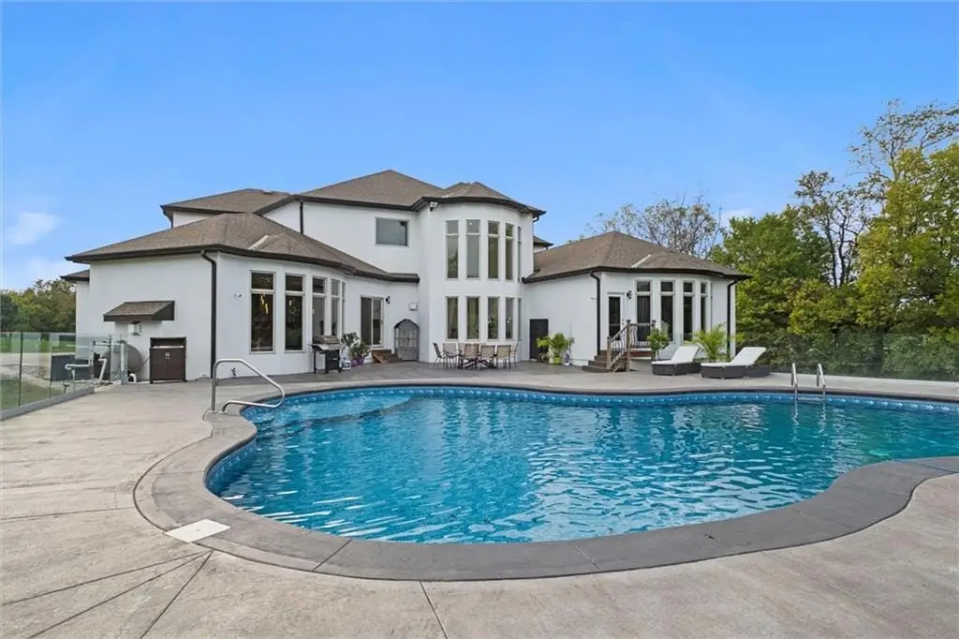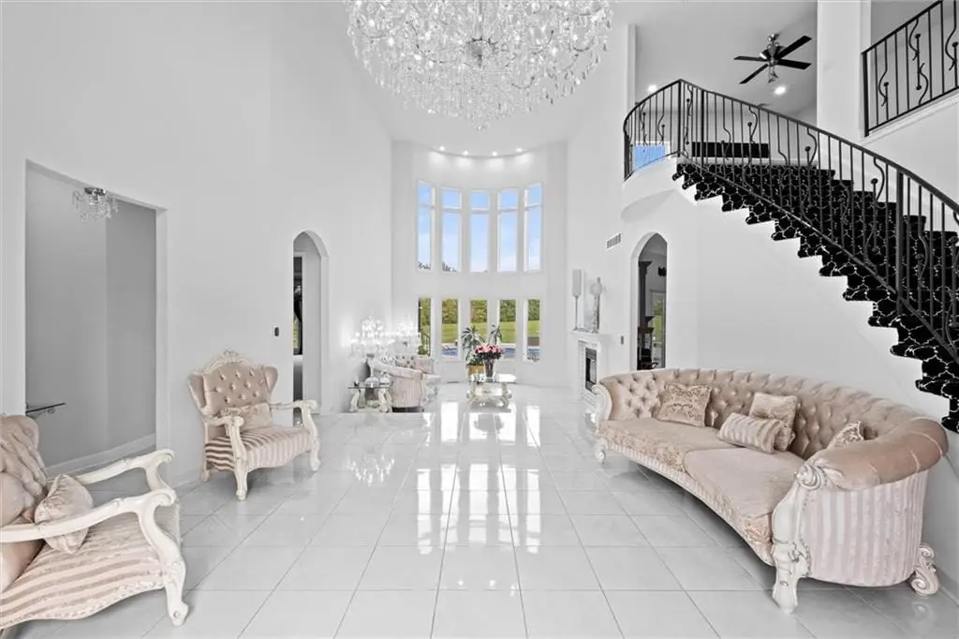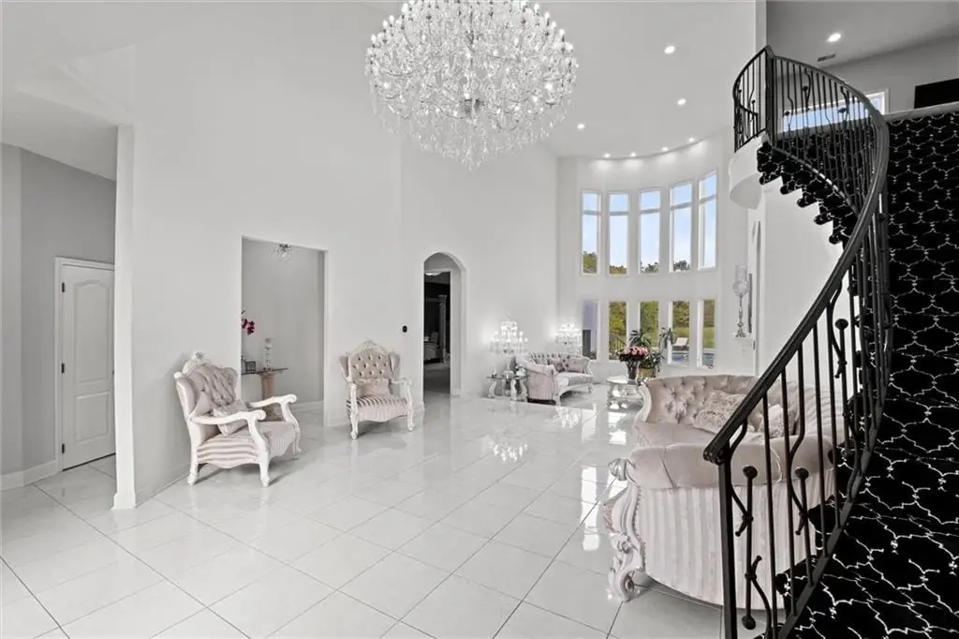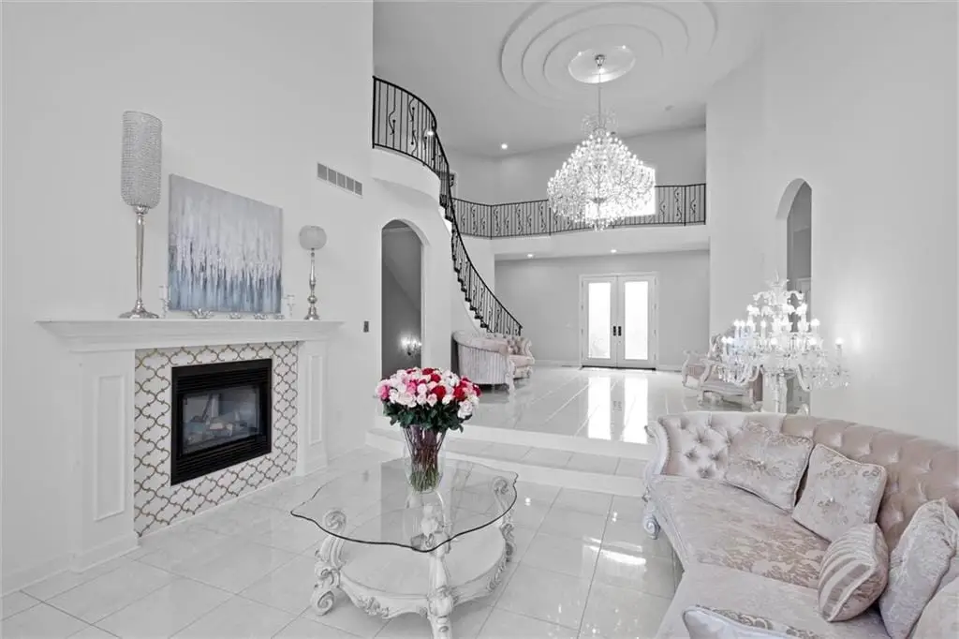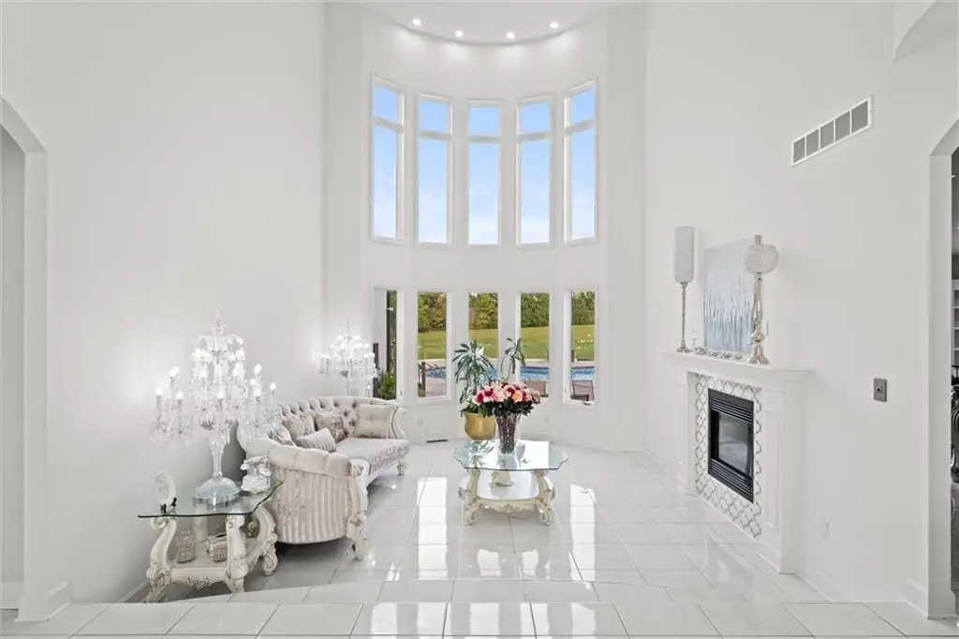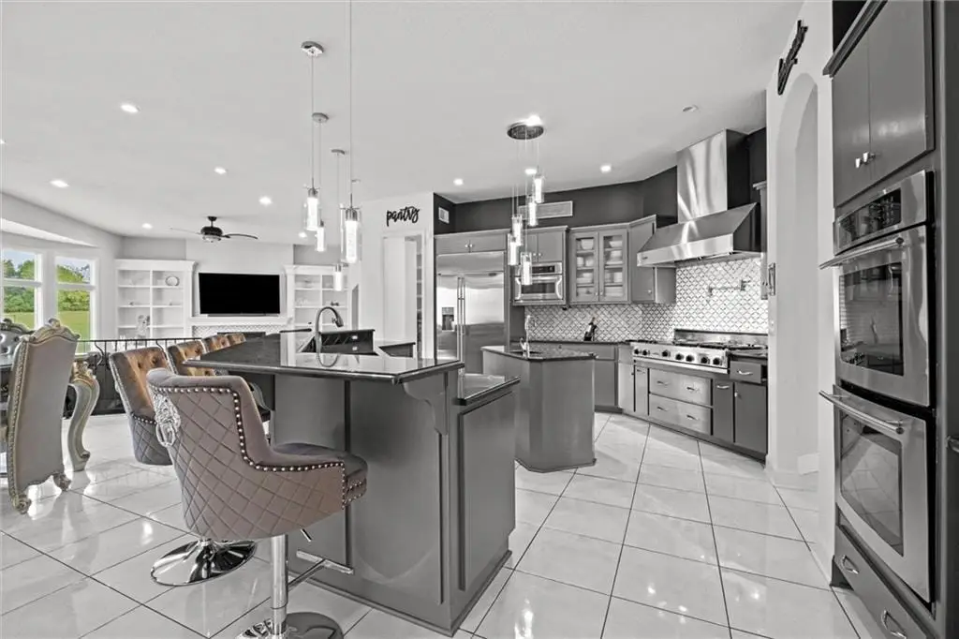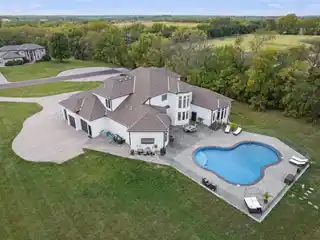Luxury Estate on Four Acres in the Wildflower Subdivision
10705 Wild Flower Drive, Lee's Summit, Missouri, 64086, USA
Listed by: Tami Froehlich | ReeceNichols Real Estate
Stunning luxury estate on four acres in the coveted Wildflower Subdivision! Centrally located in highly desired Lee's Summit, featuring top-rated schools, and bordering the communities Legacy Park Complex where you will find 692-acres with softball, baseball, football and soccer complexes. The park also includes 3 shelters, Lovell Community Center, a 22-acre lake with fishing dock, disc golf course, amphitheater, playground, and a 4.7-mile trail. This home offers 5 bedrooms plus a 6th & 7th nonconforming in basement, a dedicated office on main level, 4 full and 3 half baths, and oversized 4-car garages. Soaring 20' entry ceiling & 22' formal living ceilings with floor-to-ceiling windows and a see-through fireplace into the chef's kitchen, which features a top-of-the-line Viking Refrigerator, 6-burner gas stove, Dual Islands with Prep Sink, 2 dishwashers, Pot Filler, Granite Counters, and a large walk-in pantry with built-in counter space. The oversized primary suite includes direct access to the pool, a see-through fireplace into the spa-like bath with whirlpool tub, dual vanities, dual-head shower, and a huge 3-tier walk-in closet with private laundry. Upstairs features a large loft, walk-in closets in every room, and a second laundry. The newly finished walkout basement was just finished in 2025 w/ upgraded tile throughout and offers true multigenerational living potential with its own 4th car garage, full kitchen with New SS appliances and walk-in pantry, 3rd laundry area, 3 living room/recreational areas, theatre room, 3 bedrooms (2 non-confirming), 3 bathrooms, and a walkout to the side yard. The backyard is an entertainer's dream w/ a nearly new heated vinyl pool, new stamped concrete patio, & glass fencing, plus tons of open backyard space for recreational sports. Additional features include a Reolink hardwired security system w/ 16 cameras, oversized deep garage bays, a beautiful circle driveway, & abundant storage. Upgraded lighting and plumbing throughout.
Highlights:
Floor-to-ceiling windows with see-through fireplace
Chef's kitchen with Viking Refrigerator and Dual Islands
Oversized primary suite with fireplace and spa-like bath
Listed by Tami Froehlich | ReeceNichols Real Estate
Highlights:
Floor-to-ceiling windows with see-through fireplace
Chef's kitchen with Viking Refrigerator and Dual Islands
Oversized primary suite with fireplace and spa-like bath
Multigenerational living potential in finished basement
Heated vinyl pool with stamped concrete patio


