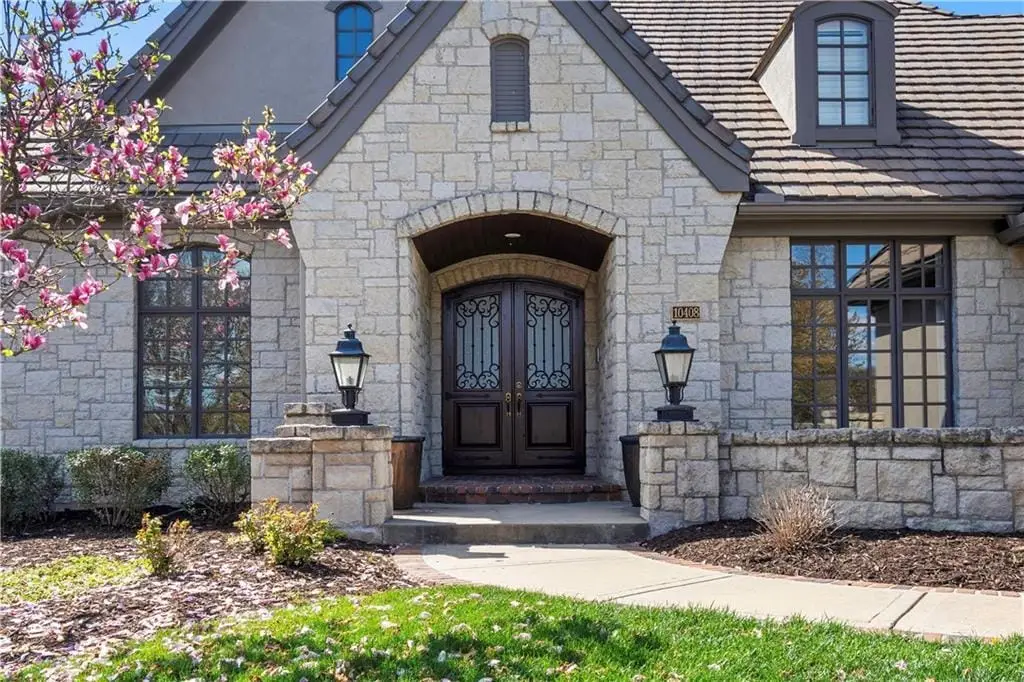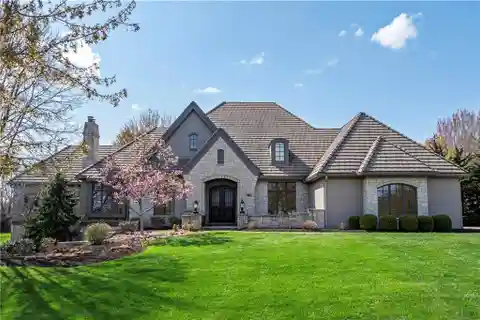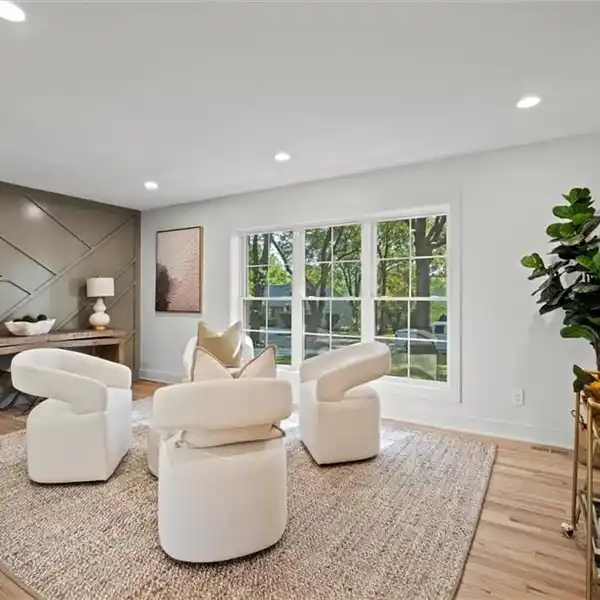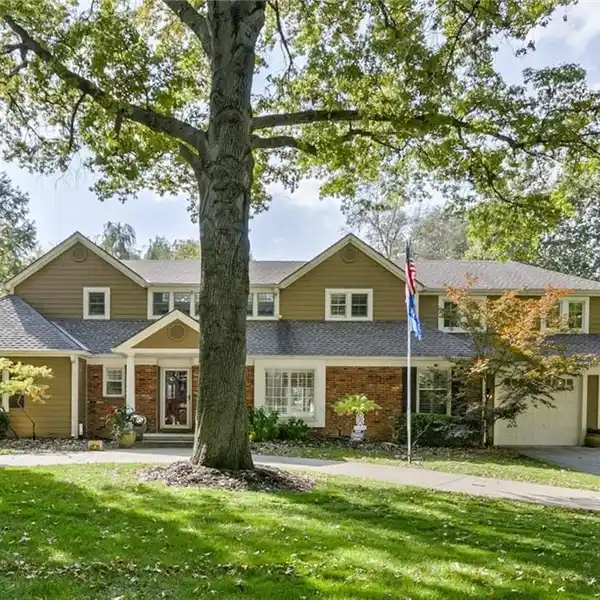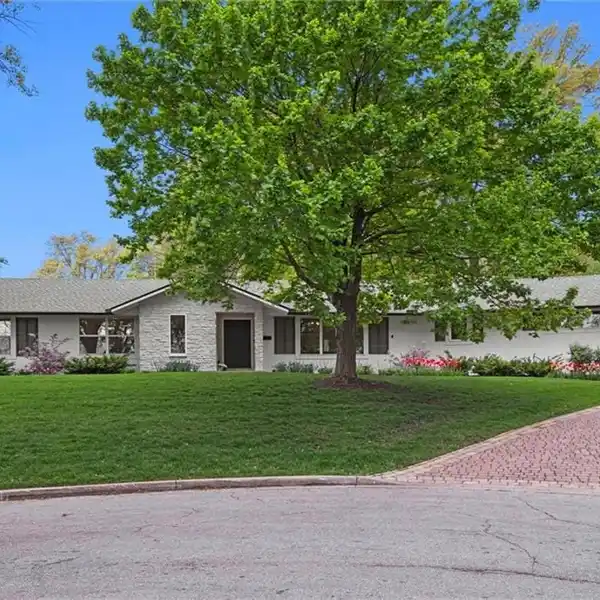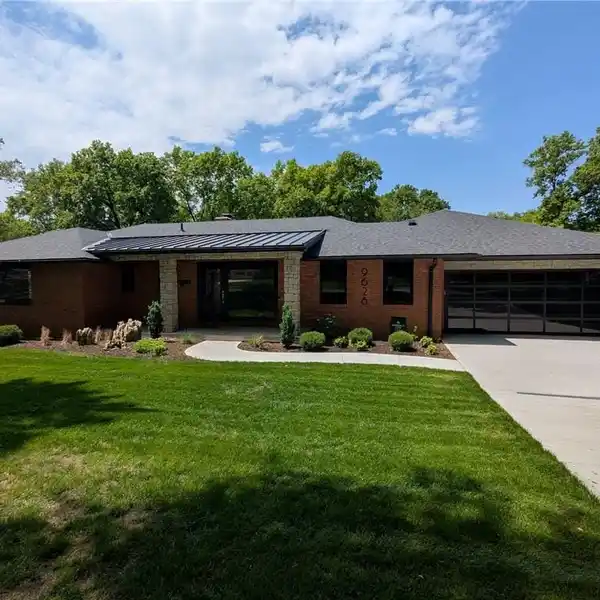Stunning Mission Farms Elegant Estate
10408 Howe Lane, Leawood, Kansas, 66206, USA
Listed by: Sara Tarvin | ReeceNichols Real Estate
Stunning Mission Farms Estate | 1.5-Story Elegance Meets Modern Comfort! This exquisite 1.5-story home in Mission Farms combines timeless elegance with modern luxury, perfectly situated on a beautifully landscaped lot. From the moment you enter, a dramatic grand staircase with intricate ironwork sets the tone for the quality and craftsmanship throughout. Solid core doors and an upgraded trim package elevate every detail. The updated eat-in kitchen is a chefs dream, featuring quartzite countertops, custom cabinetry, and top-of-the-line appliancesall seamlessly connected to a cozy hearth room. For formal entertaining, the elegant dining room and spacious living room (ideal for a grand piano) open effortlessly to a covered paver patio, creating a harmonious indoor-outdoor flow. The main-level primary suite offers a luxurious retreat with a spa-inspired updated bath and a walk-in closet with custom built-ins. A handsome office with a fireplace completes the main level, offering a private and stylish workspace. Upstairs, youll find three generously sized bedroomseach freshly painted with new carpetsurrounding a private loft area. The upstairs bathrooms have been recently updated with quartz countertops, new fixtures, and a modern, clean design that enhances the home's fresh and elevated feel. The show-stopping lower level, meticulously finished by Rick Standard, is designed for entertaining. It features a full bar with built-in refrigerator and dishwasher, a media room, wine cellar, workout room, and a spacious fifth bedroom. Step outside to enjoy multiple outdoor living spaces, a sports court, and a large backyardideal for relaxing, entertaining, or play. This home is the perfect blend of luxury, comfort, and thoughtful design in one of the areas most sought-after neighborhoods.
Highlights:
Ironwork Grand Staircase
Chef's Dream Kitchen
Spa-Inspired Primary Suite
Listed by Sara Tarvin | ReeceNichols Real Estate
Highlights:
Ironwork Grand Staircase
Chef's Dream Kitchen
Spa-Inspired Primary Suite
Elegant Dining Room
Cozy Hearth Room
Home Office with Fireplace
Rick Standard Finished Lower Level
Outdoor Living Spaces
Sports Court
Custom Cabinetry

