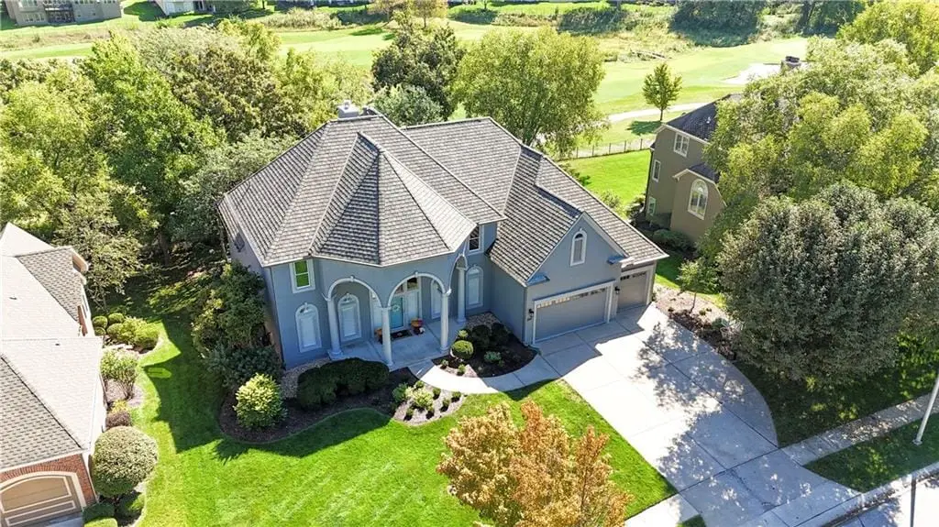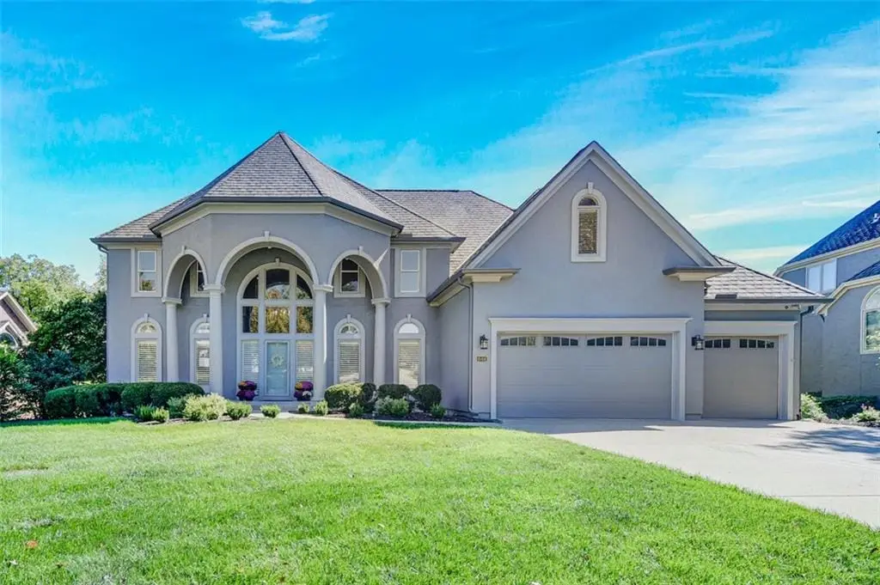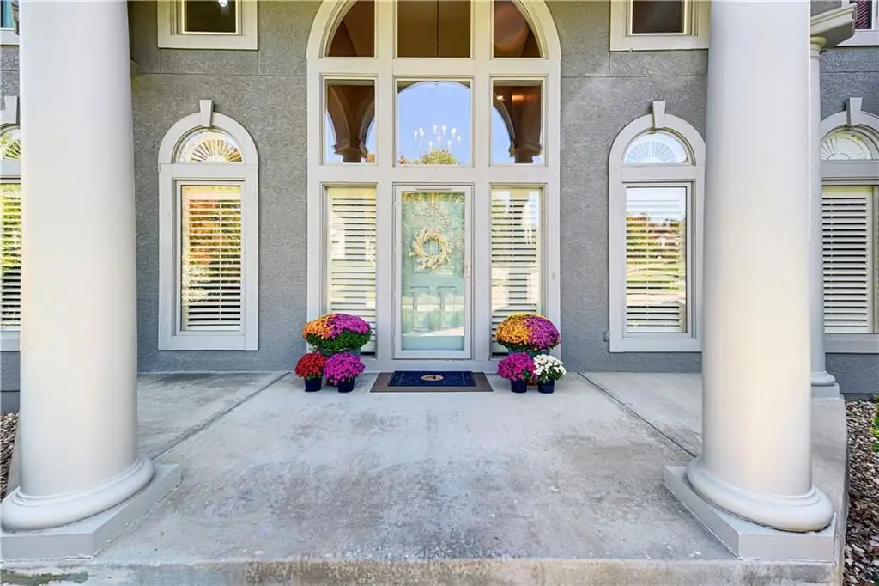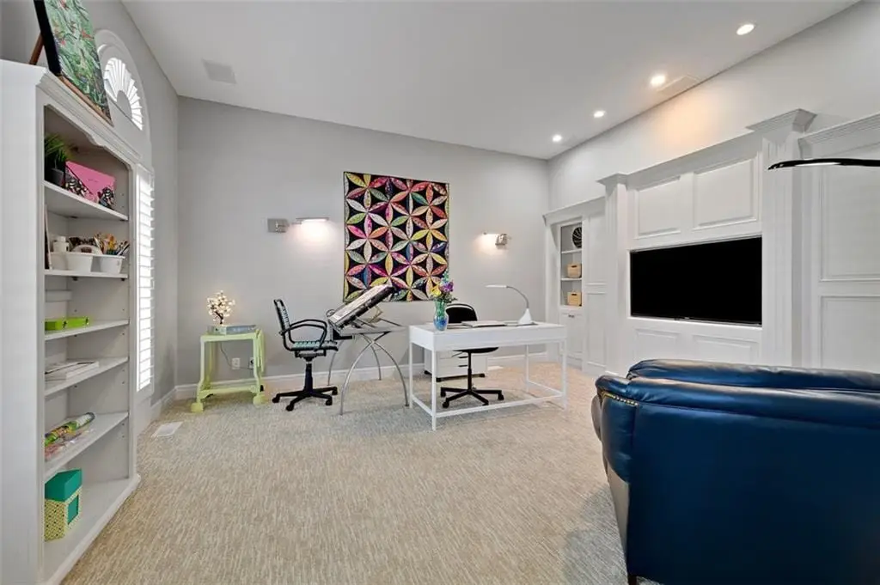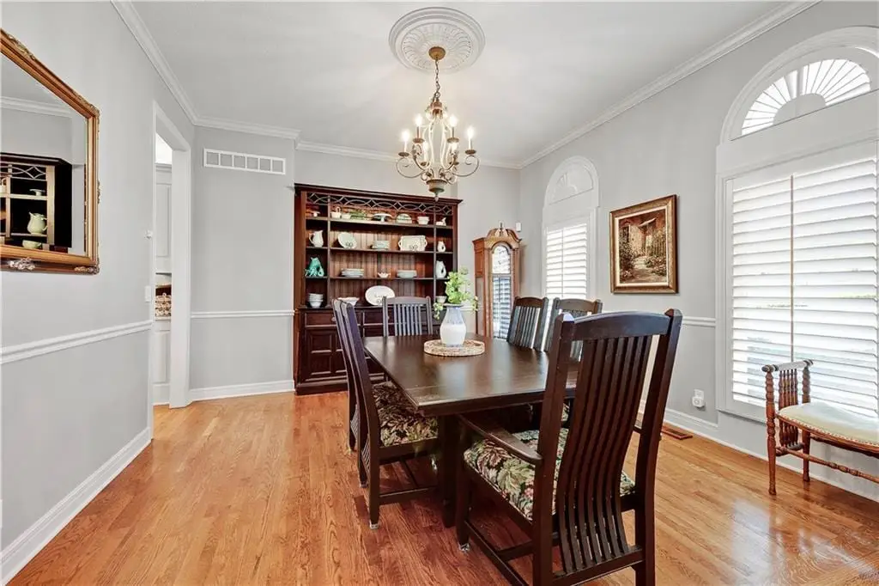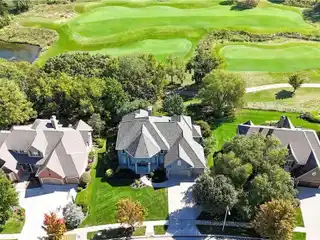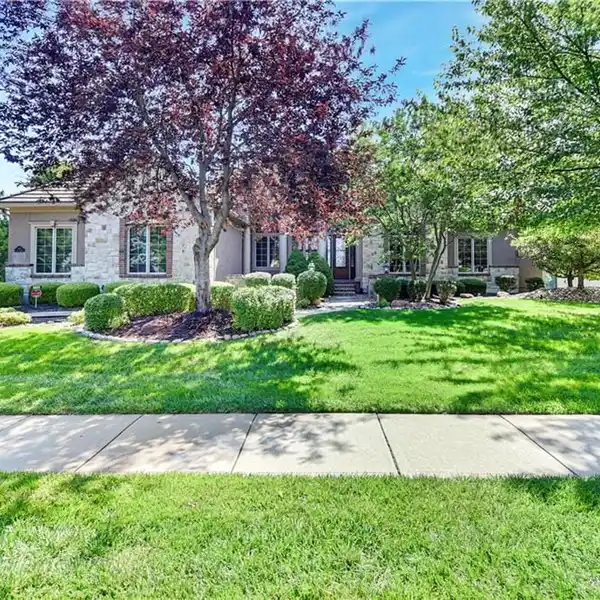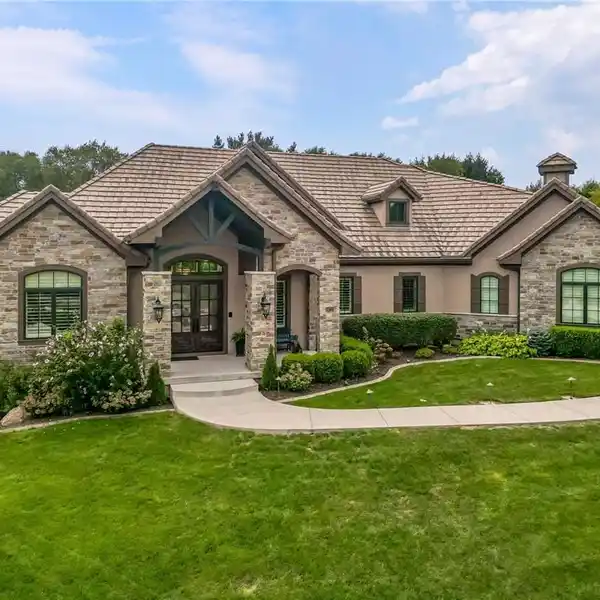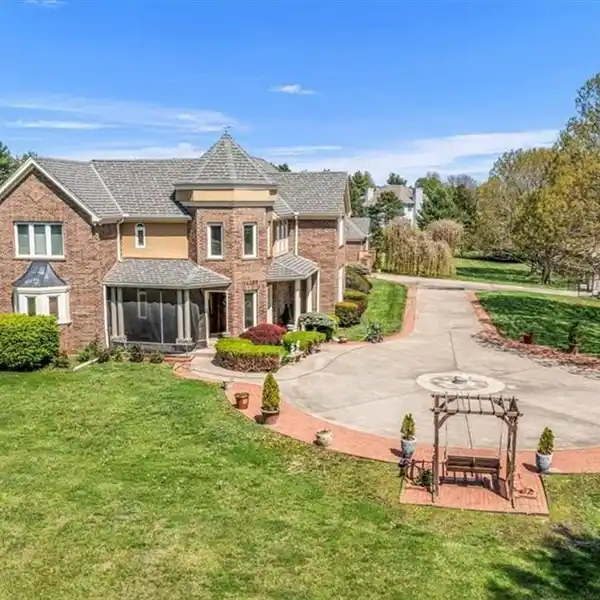Gorgeous Home Overlooking Iron Horse Golf Course
15414 Iron Horse Circle, Overland Park, Kansas, 66224, USA
Listed by: Tamra Trickey | ReeceNichols Real Estate
Enjoy the sweeping fairway views of Iron Horse Golf Course from your gorgeous, sprawling, Don Julian built home. From the moment you enter, you’ll feel the welcoming design meant for gathering with friends and family. The main level boasts two offices, a spacious primary suite with a spa-like updated bath, and an open-concept layout where the updated kitchen, with its large walk-in pantry, newer appliances, and casual dining area flows effortlessly into the great room, all framed by golf course views. Upstairs, dual stairways lead to a loft and three large bedroom suites, each with impressive closets and updated ensuite bathrooms. Two offices, two stairways, two primary suites, two dining spaces, two great rooms, and two laundry areas, this home offers a multigenerational floorplan with versatility rarely found. The lower level walkout was designed for entertaining and comfort, with luxury vinyl plank flooring, a spacious rec room, and a large second primary suite overlooking the course. Step outside to enjoy both a deck and a patio, plus a manicured lawn that provides front-row views of Iron Horse Golf Course.
Highlights:
Golf course views
Custom cabinetry
Spa-like updated bath
Listed by Tamra Trickey | ReeceNichols Real Estate
Highlights:
Golf course views
Custom cabinetry
Spa-like updated bath
Open-concept layout
Impressive closets
Multigenerational floorplan
Walkout lower level
Luxury vinyl plank flooring
Dual stairways
Manicured lawn

