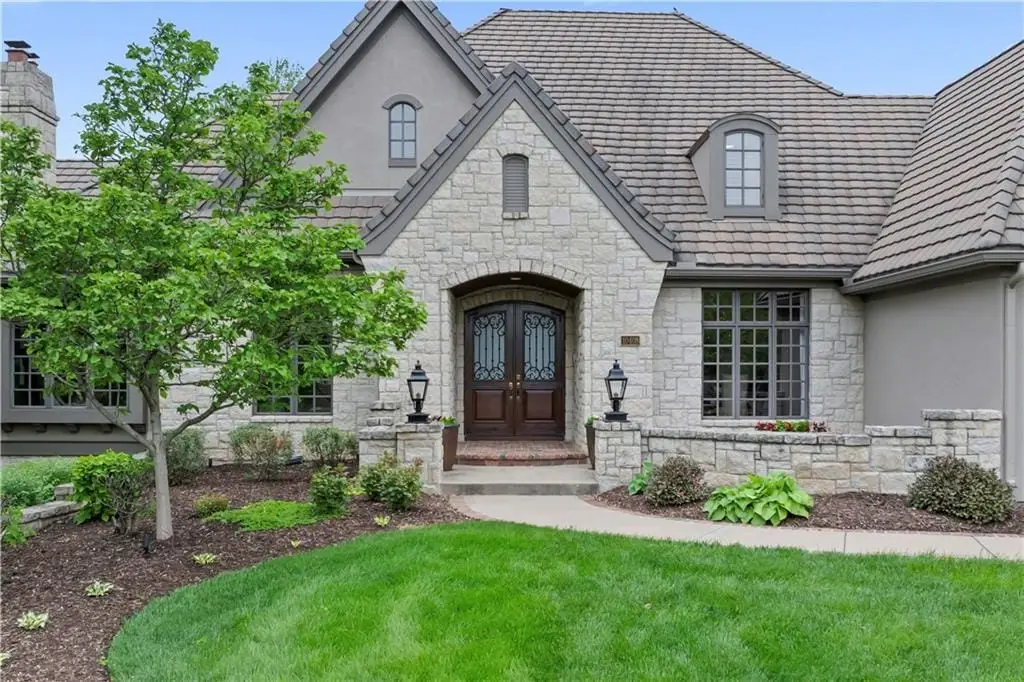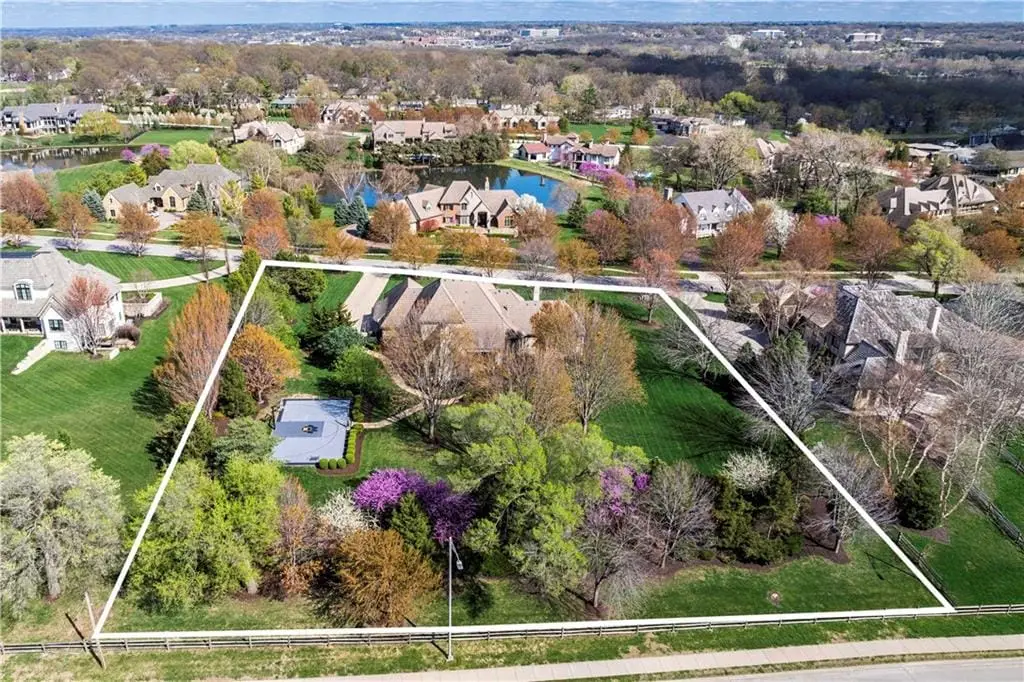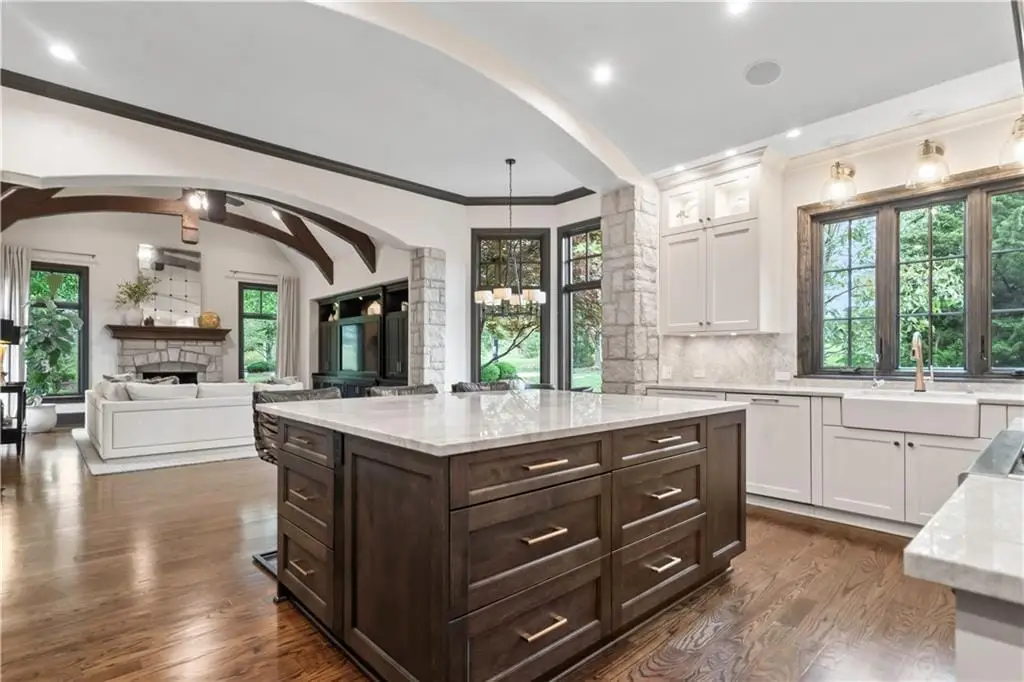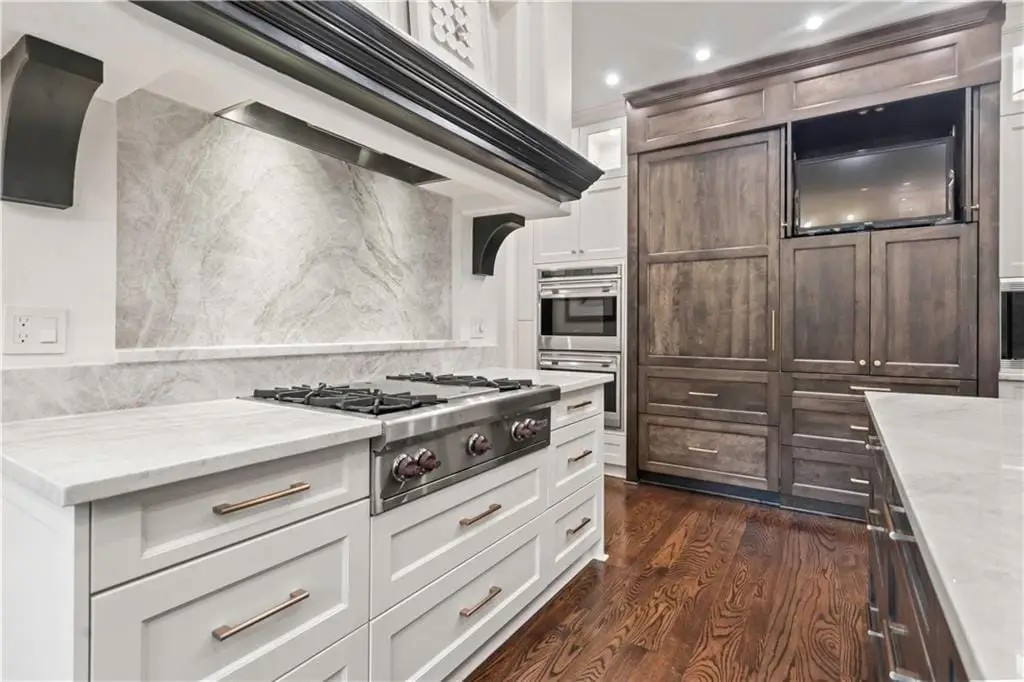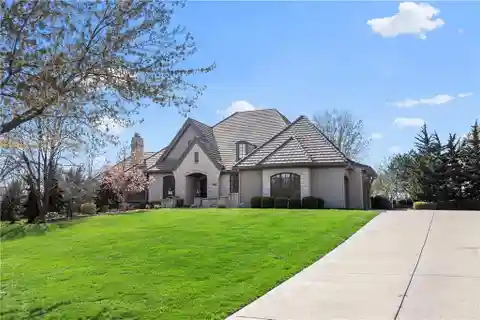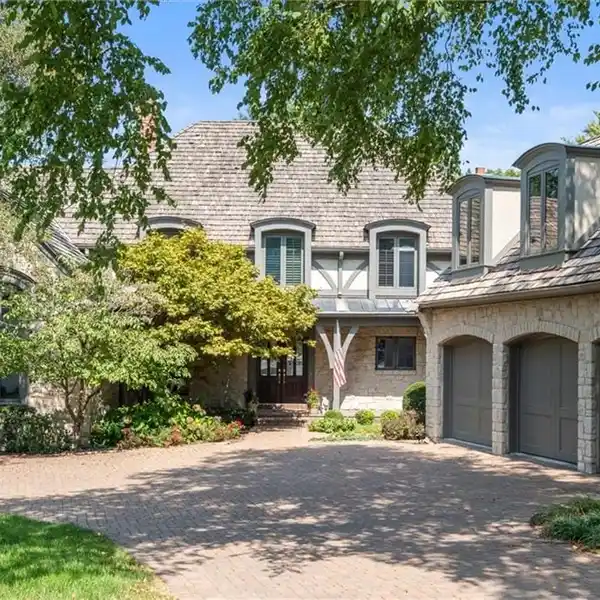Exquisite Home in Mission Farms
10408 Howe Lane, Leawood, Kansas, 66206, USA
Listed by: Sara Tarvin | ReeceNichols Real Estate
Exquisite 1.5-story home in Mission Farms that blends timeless elegance with modern updates on a beautifully landscaped lot. A dramatic staircase with custom ironwork, solid core doors, and upgraded trim showcase the craftsmanship throughout. The chef’s kitchen features quartzite countertops, custom cabinetry, and top-tier appliances, opening to a cozy hearth room. Formal dining and a spacious living room - ideal for a grand piano - flow seamlessly to a covered paver patio for effortless entertaining. The main-level primary suite is a private retreat with a spa-inspired bath and custom walk-in closet. A handsome office with fireplace completes the first floor. Upstairs offers three bedrooms with fresh paint, new carpet, and updated baths, plus a versatile loft. The lower level, finished by Rick Standard, is designed for entertaining with a full bar, media room, wine cellar, workout room, and fifth bedroom. Multiple outdoor living areas, a sport court, and large backyard provide space to relax, gather, or play. This stately estate offers luxury, comfort, and thoughtful design in one of the area’s most desirable neighborhoods.
Highlights:
Custom ironwork staircase
Quartzite countertops
Cozy hearth room Spa-inspired bath
Listed by Sara Tarvin | ReeceNichols Real Estate
Highlights:
Custom ironwork staircase
Quartzite countertops
Cozy hearth room Spa-inspired bath
Fireplace in office
Wine cellar Sport court
Large backyard
Covered paver patio

