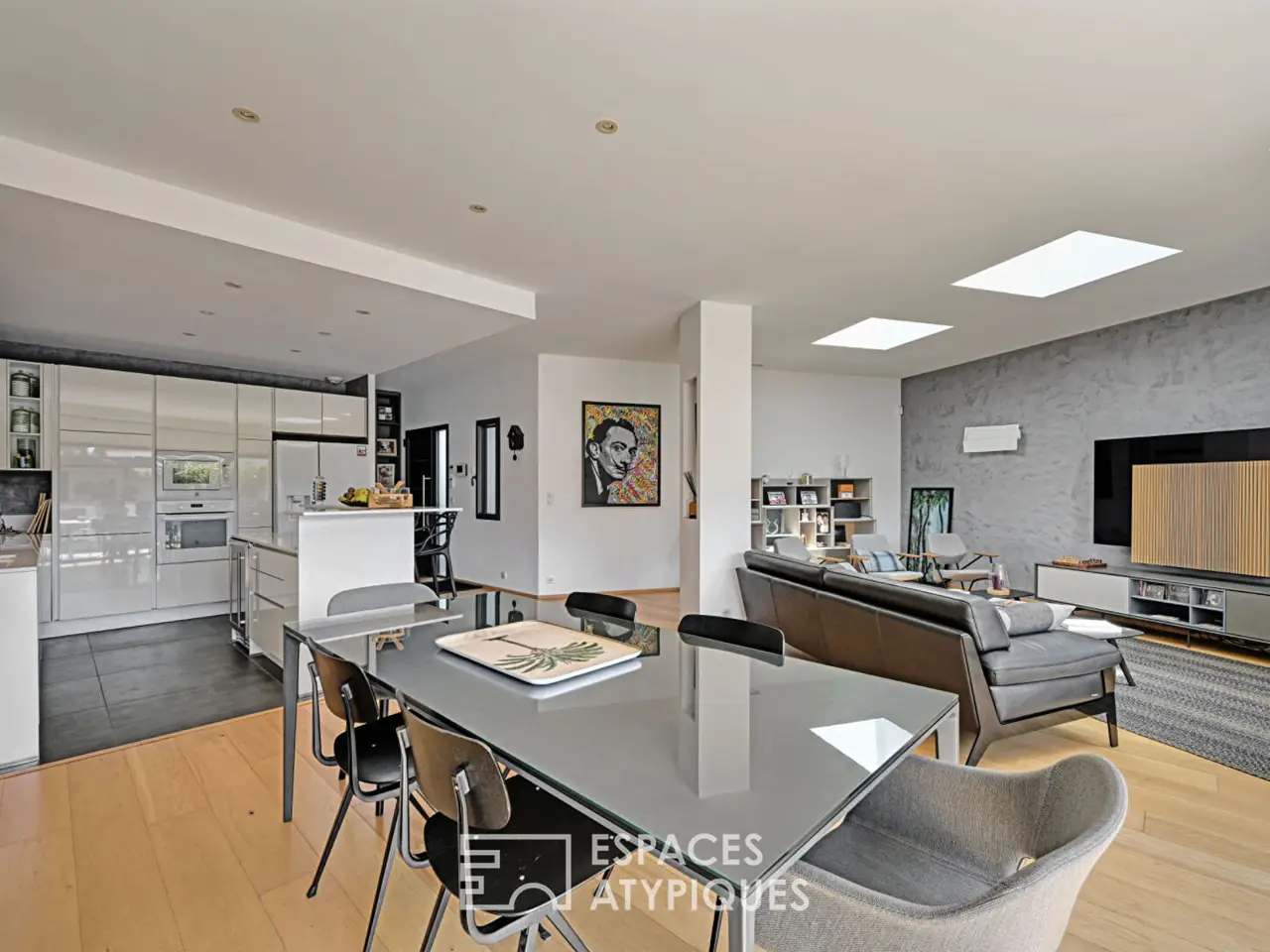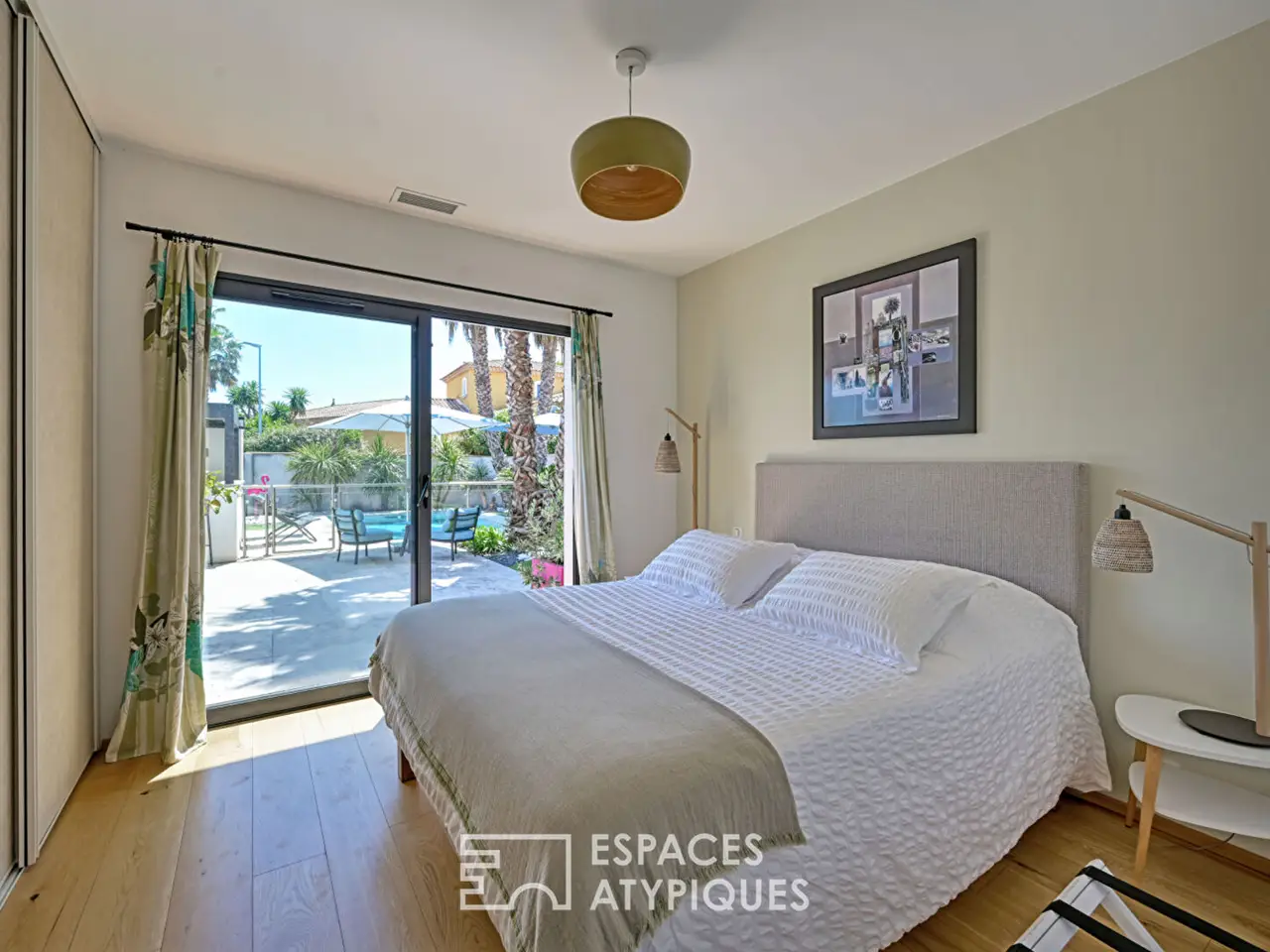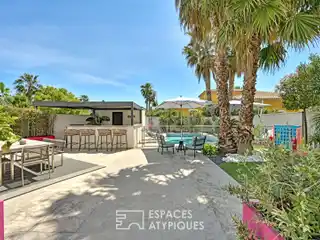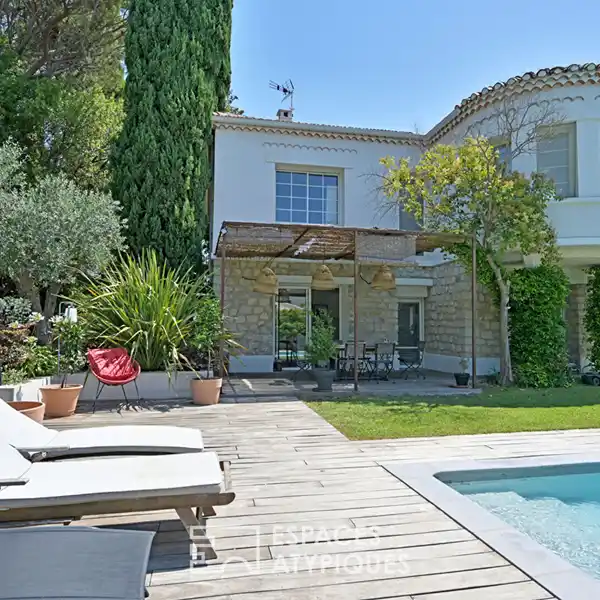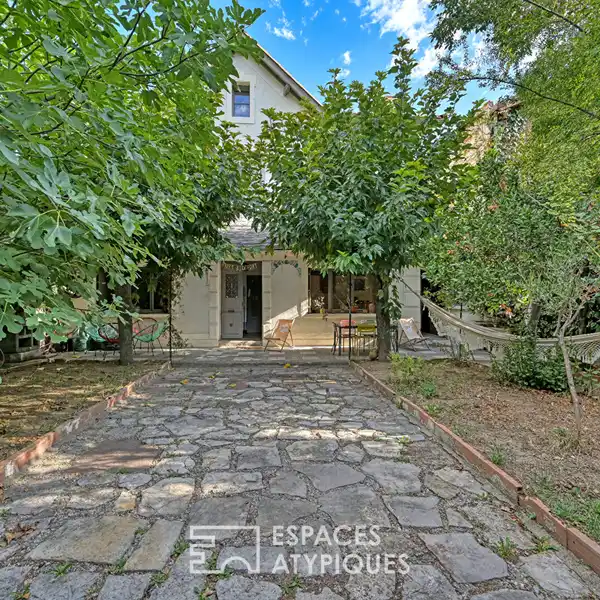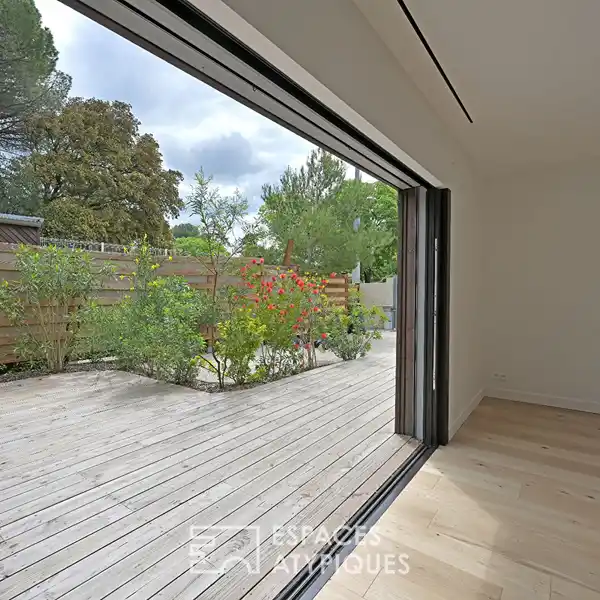Spacious Modern House with Seamless Indoor-Outdoor Flow
USD $1,132,833
Lattes, France
Listed by: Espaces Atypiques
Located in Lattes, in a privileged environment on the outskirts of Montpellier, this contemporary house of 175 sqm of living space is spread over two levels, in the heart of a landscaped plot of 475 sqm with a swimming pool.Designed in 2016, it embodies a demanding vision of housing: optimized volumes, high-end finishes and fluid circulation between interior and exterior spaces.The living room, bathed in light, is organized around a three-leaf bay window that opens onto the garden and the swimming pool, creating a real in & out continuity.The layout is both functional and elegant: equipped kitchen with central island, convivial dining room, spacious living room, all supported by quality materials and clean lines.Two bedrooms on the ground floor, including a suite with dressing room and direct access to the garden, a walk-in shower room, a separate toilet, a laundry room and access to the garage enrich this level.Upstairs, three additional bright and well-appointed bedrooms, a bathroom, a separate toilet, and an office space make up a perfectly designed sleeping area.One of the bedrooms has access to an intimate terrace.Outside, each area is meticulously designed: a fully equipped summer kitchen, a sheltered dining area, a play area, and a mosaic-tiled swimming pool blend harmoniously into a landscaped garden. Two outdoor parking spaces, a closed garage, and a storage room complete the ensemble.Contemporary lines, premium amenities, ducted air conditioning, solid wood flooring, and custom-made storage: this house seduces with the coherence of its layout and the quality of its amenities.More photos upon request.ENERGY CLASS: A - 53 / CLIMATE CLASS: A - 1Estimated average annual energy expenditure for standard use, based on energy prices for 2021, 2022, 2023: between EUR770/year and EUR1110/year.Information on the risks to which this property is exposed is available on the Georisques website for the areas concerned.Contact: Valentin, 06.67.31.56.85REF. 11172Additional information* 6 rooms* 5 bedrooms* 1 bathroom* 1 bathroom* Outdoor space : 475 SQM* Parking : 2 parking spaces* Property tax : 3 300 €Energy Performance CertificateEPC : 53 kWhEP/m2.year* A 450GHG : 1 kgeqCO2/m2.year* A 80Agency feesThe fees include VAT and are payable by the vendorMediatorMediation Franchise-Consommateurswww.mediation-franchise.com29 Boulevard de Courcelles 75008 ParisInformation on the risks to which this property is exposed is available on the Geohazards website : www.georisques.gouv.fr
Highlights:
High-end finishes
Three-leaf bay window
Summer kitchen with premium amenities
Contact Agent | Espaces Atypiques
Highlights:
High-end finishes
Three-leaf bay window
Summer kitchen with premium amenities
Mosaic-tiled swimming pool
Solid wood flooring



