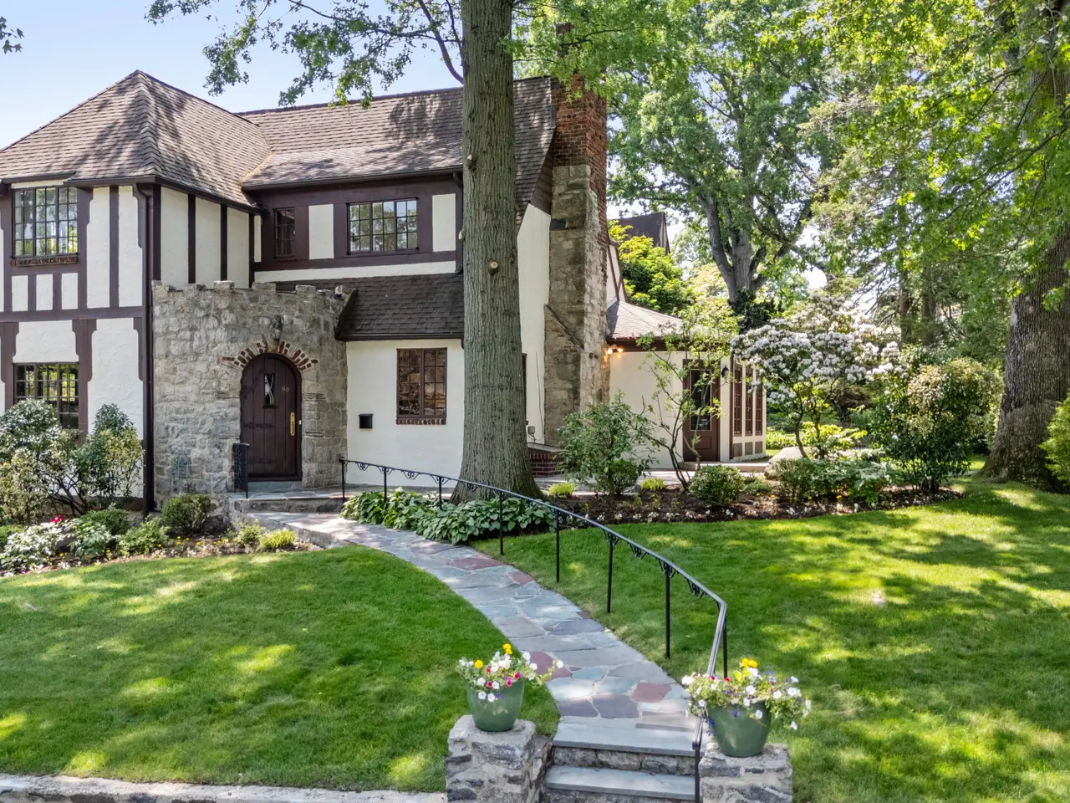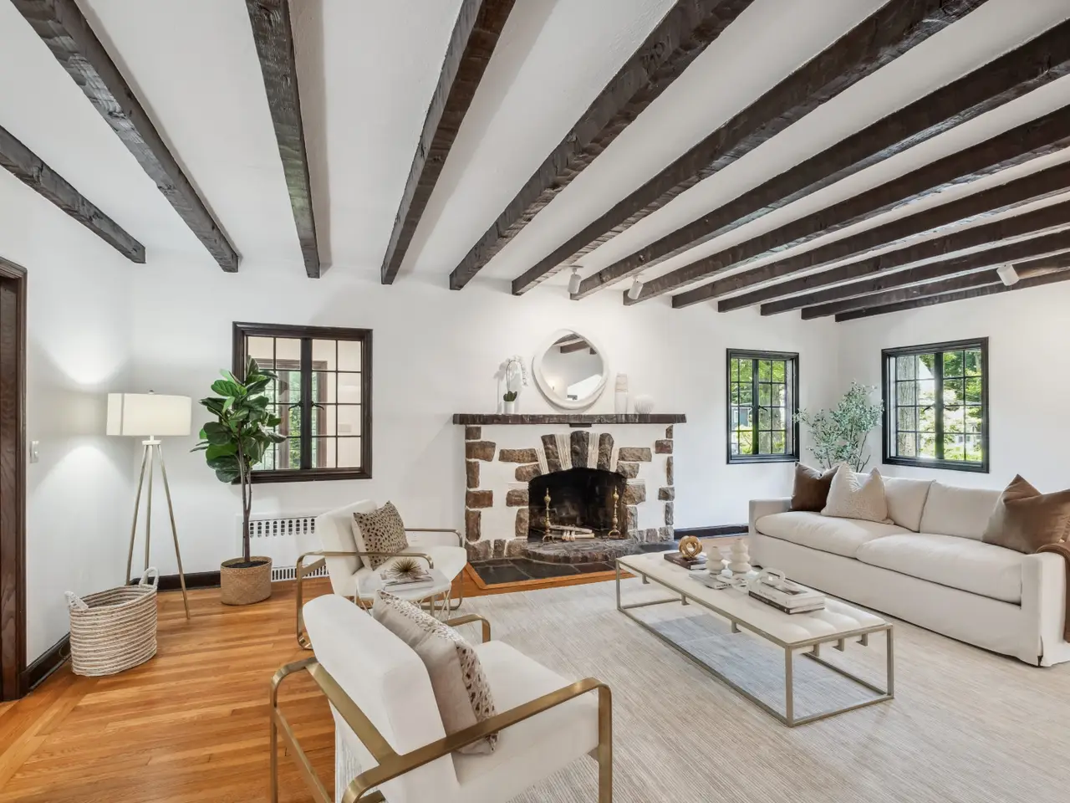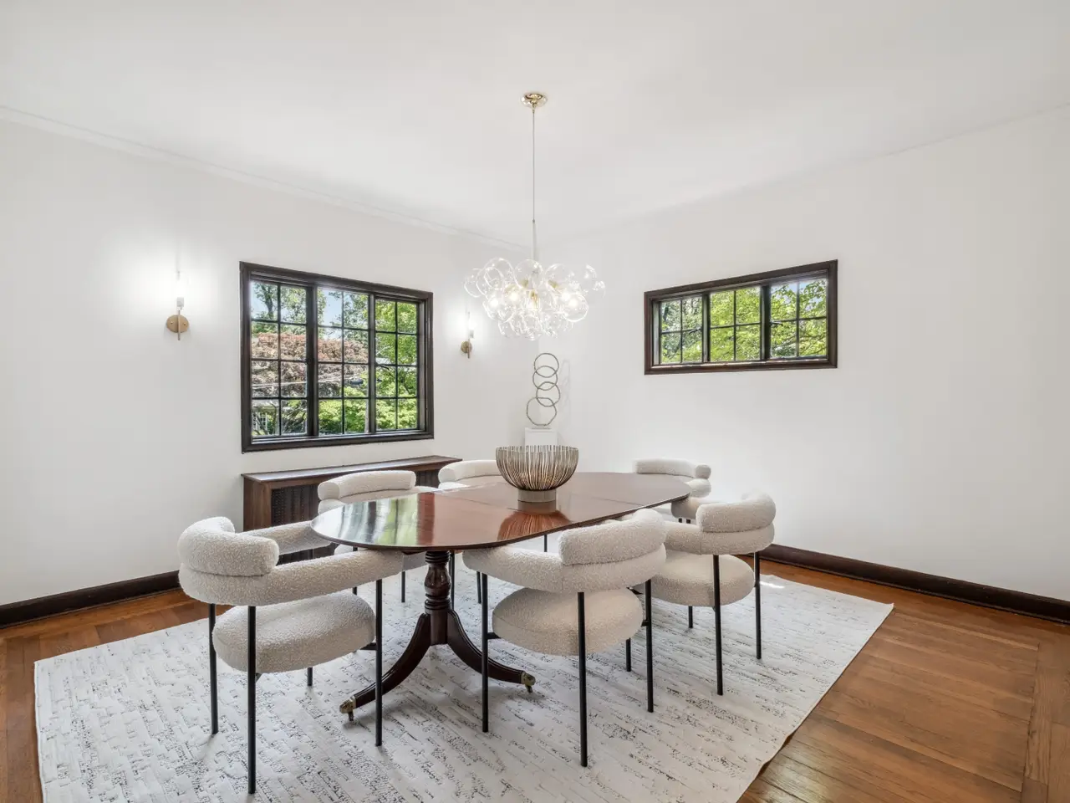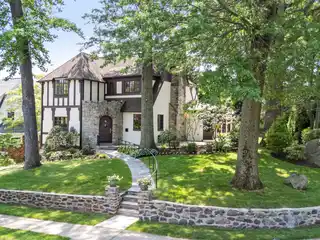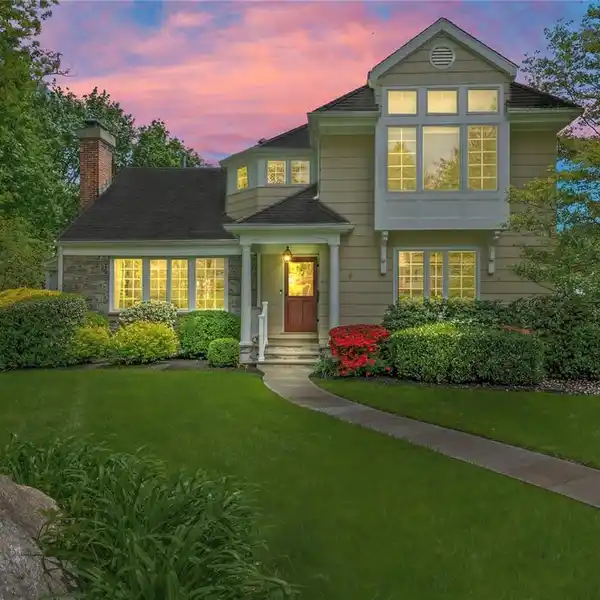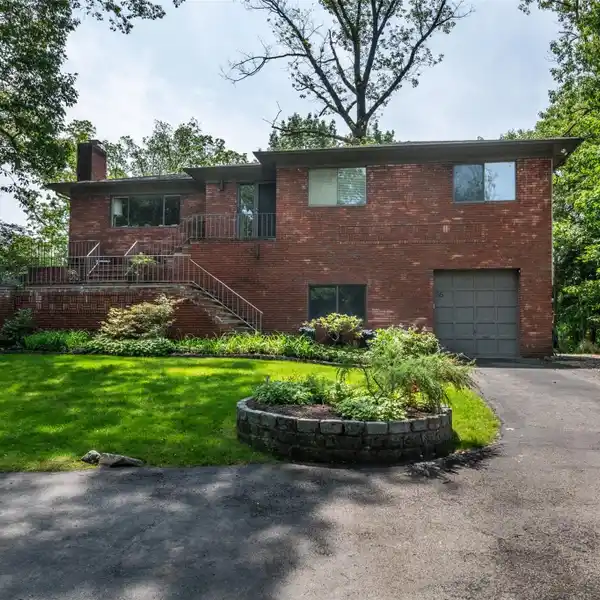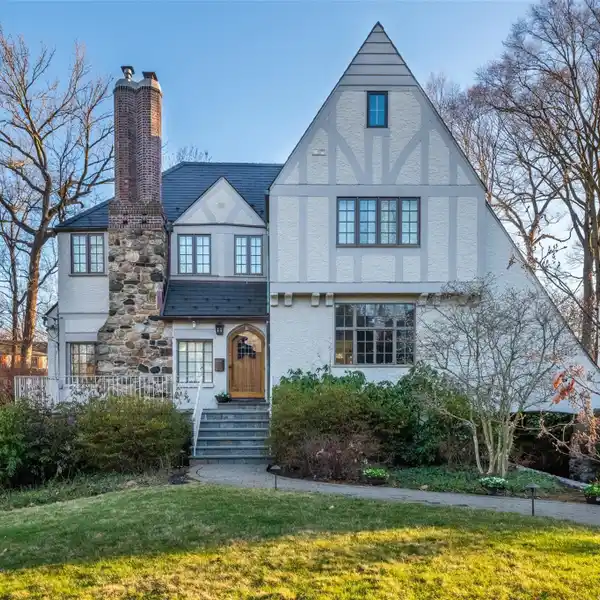Storybook Tudor on a Prime Corner Lot
60 Echo Lane, Larchmont, New York, 10538, USA
Listed by: Pollena Forsman | Houlihan Lawrence
This handsome storybook Tudor perched up on private corner lot on a premier Larchmont street in Murray Avenue Elementary that walks to absolutely everything! Timeless architectural charm with original details to include stone retaining walls, a stone turret entry vestibule with a vintage, solid wood front door, hardwood floors, exposed beams and a hearth stone fireplace all create a warm, elegant atmosphere. The sun-filled layout includes a formal dining room, inviting formal living room with French doors to the family room with study alcove, and an office/sunroom with second powder room and private entrance. The bright kitchen with updated windows, double ovens, Sub-Zero and built-in microwave opens to the breakfast room and offers a door to the side yard. Upstairs, the serene primary suite features a marble-accented bath and walk-in closet/dressing room plus additional closet. Two additional bedrooms and a full bath complete this level. Radiant heat, built-in storage, new carpeting, and a two-car tandem garage complete the picture. Outside, enjoy a tranquil patio overlooking the scenic gardens with mature plantings and classic Tudor curb appeal. A rare blend of character and easy everyday livability in an A Location!
Highlights:
Stone retaining walls
Stone turret entry vestibule
Hardwood floors
Listed by Pollena Forsman | Houlihan Lawrence
Highlights:
Stone retaining walls
Stone turret entry vestibule
Hardwood floors
Hearth stone fireplace
Formal dining room
French doors
Marble-accented bath
Radiant heat
Tranquil patio
Scenic gardens

