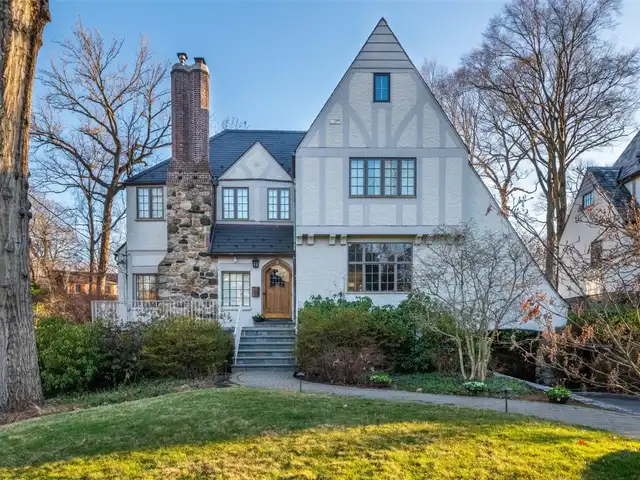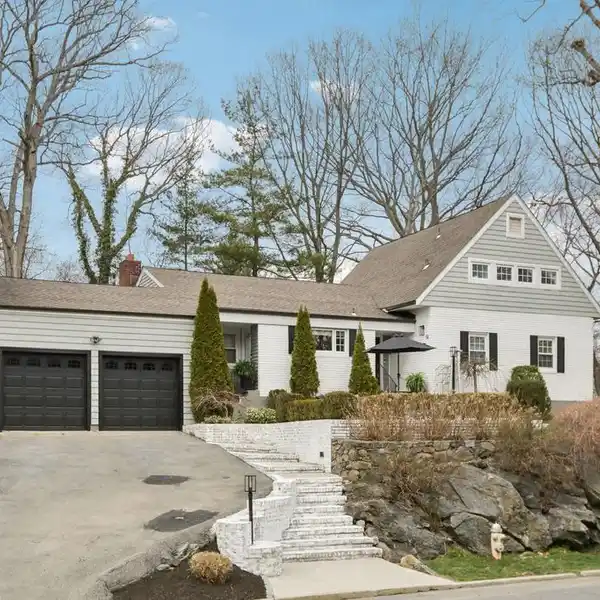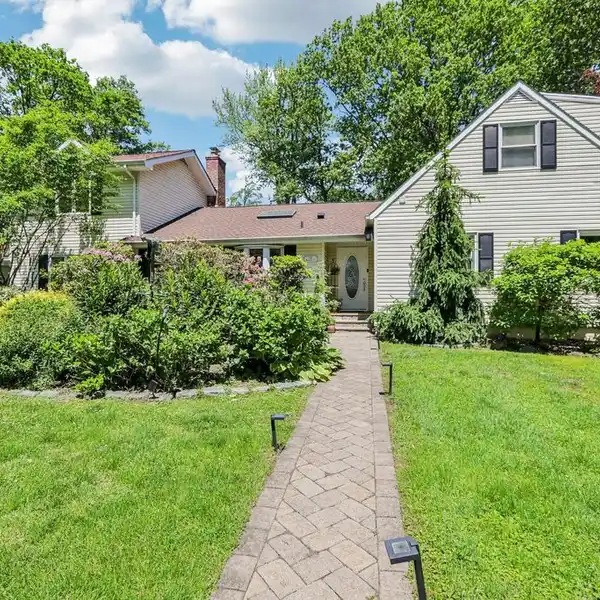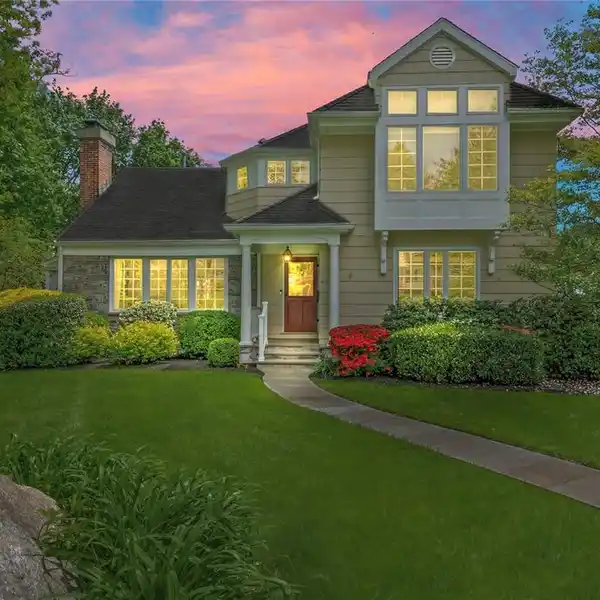Residential
Welcome Home to this Sunlit Tudor in Larchmont Woods. Step into timeless elegance with this beautifully updated Tudor, bathed in natural light and nestled in the coveted Larchmont Woods neighborhood. A stunning entrance foyer leads to a spacious sunken living room featuring a classic wood-burning fireplaceperfect for cozy gatherings. The formal dining room boasts custom cabinetry, ideal for entertaining. Meticulously remodeled throughout, the home features graceful expanded arches, exquisite crown and base moldings, and fully restored hardwood floors that showcase natural beauty and durability. The lavish, updated kitchen is a chefs dream, complete with a center island, expansive windows, and French doors that open onto a generous deckideal for indoor-outdoor living and dining. The inviting family room also opens to the deck, creating a seamless flow into the beautifully landscaped, level backyard. Upstairs, the expansive primary suite offers a custom walk-in closet and a luxurious spa-style bath with double vanities. Three additional bedrooms provide ample closet space and versatility. The finished lower level adds 838 square feet of functional living space, including a fitness/recreation room, laundry area with custom cabinetry and farmhouse sink, and walk-out access to the yard. The home is completed by a two-car garage, equipped with a top-rated EV charger and generator for modern convenience and peace of mind.
Highlights:
- Wood-burning fireplace
- Custom cabinetry
- Expansive windows
Highlights:
- Wood-burning fireplace
- Custom cabinetry
- Expansive windows
- French doors
- Hardwood floors
- Chef's kitchen
- Generous deck
- Spa-style bath
- Fitness/recreation room
- EV charger








