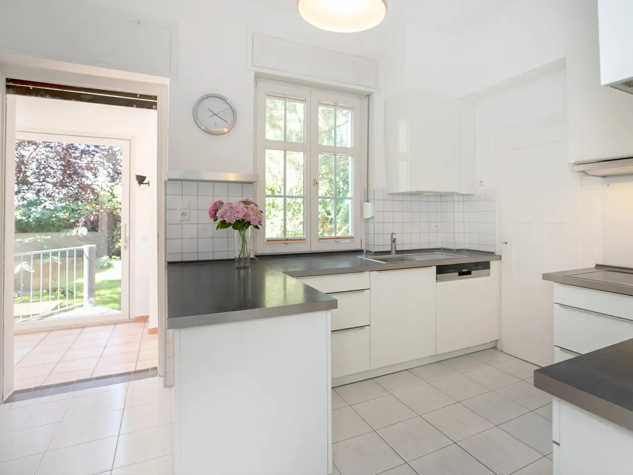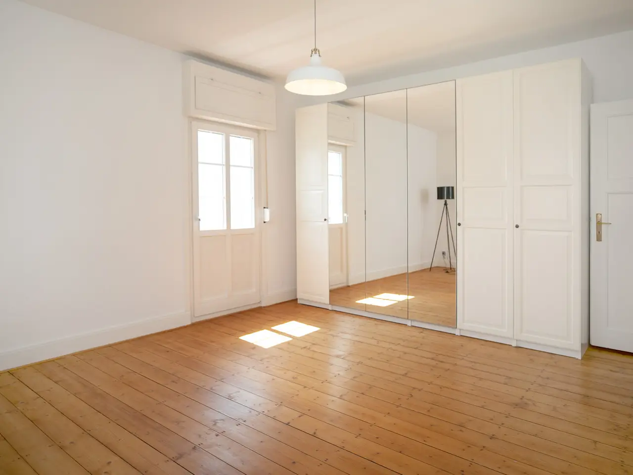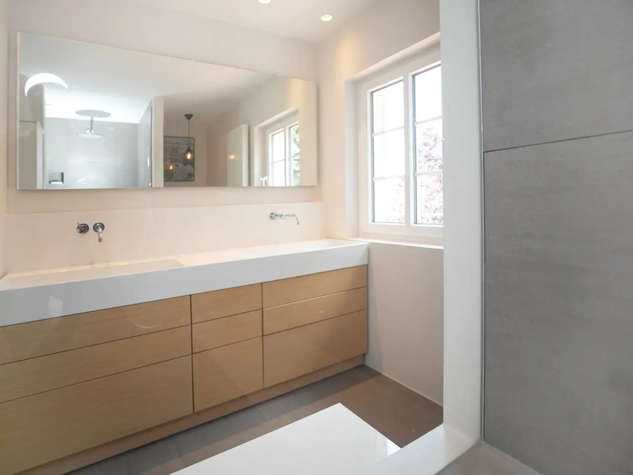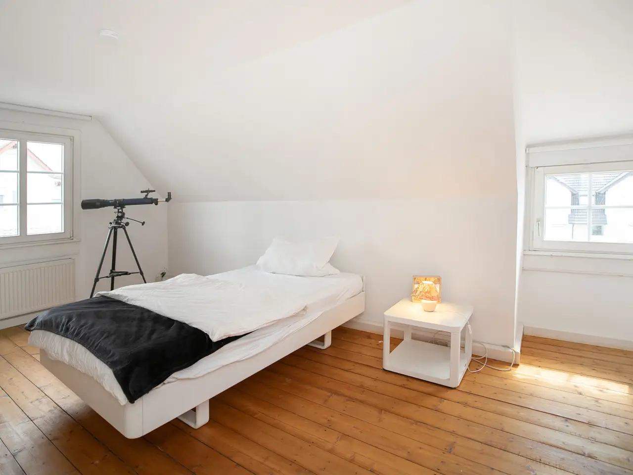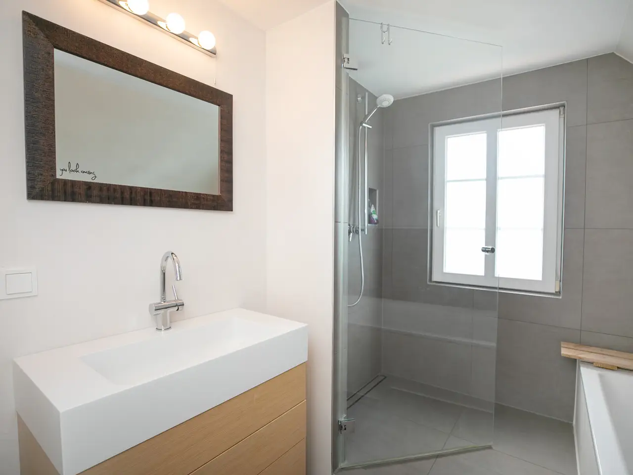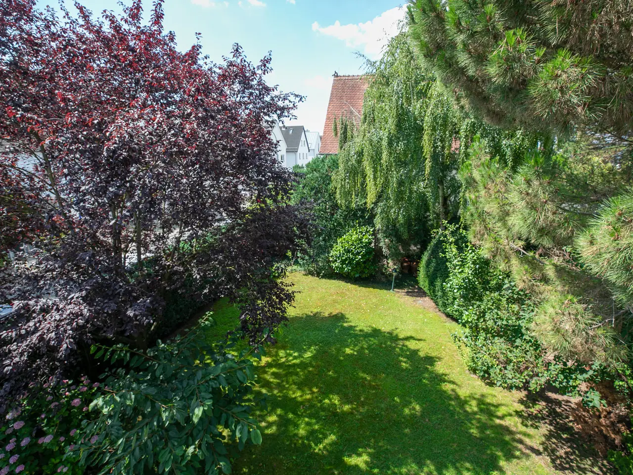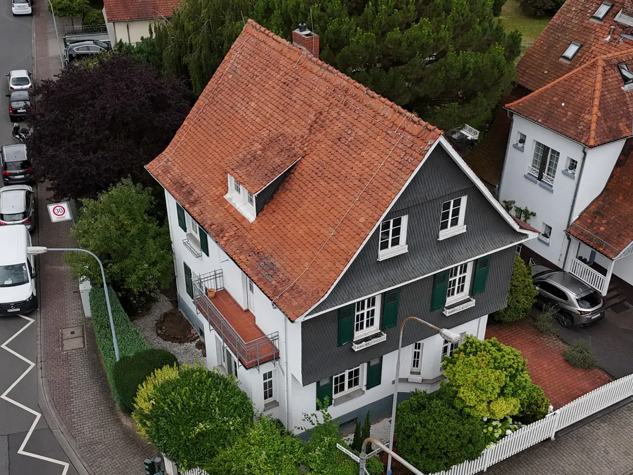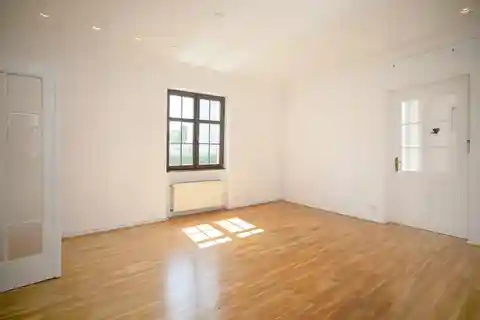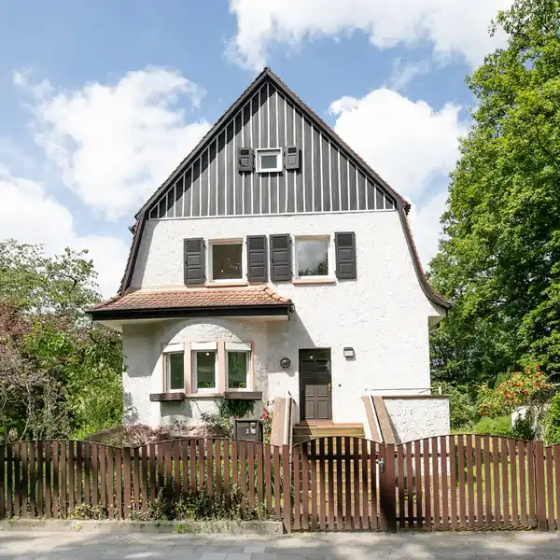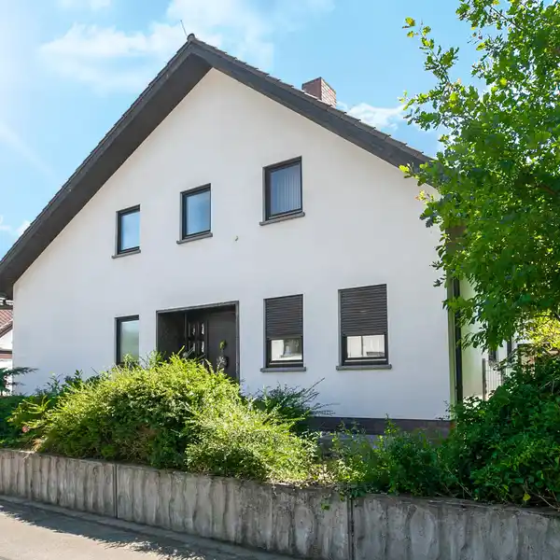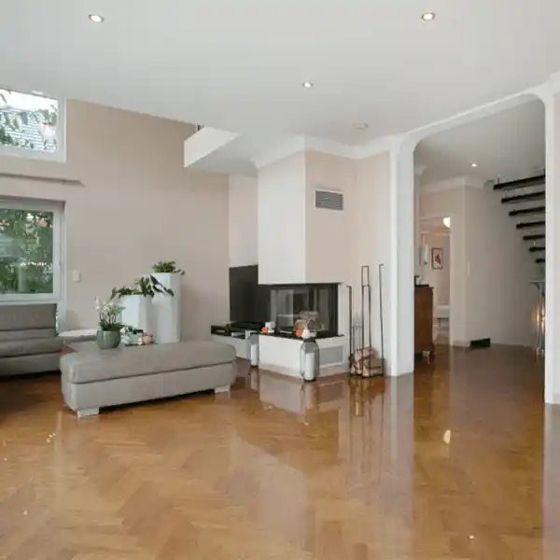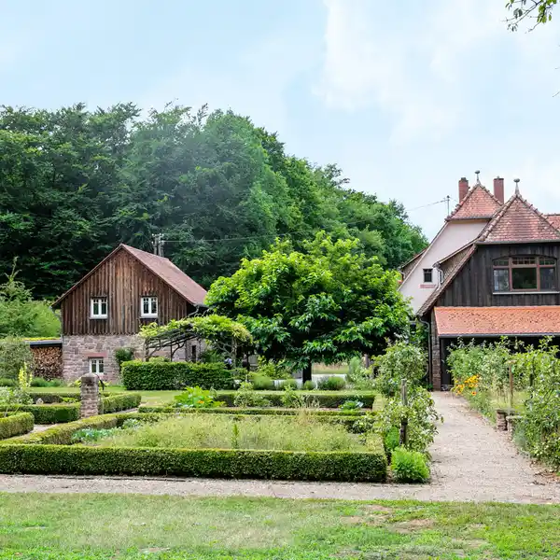A Home with Soul – Stylish Family Idyll
USD $1,110,154
Langen, Germany
Listed by: VON POLL IMMOBILIEN Dreieich und südlich vor den T | von Poll Immobilien GmbH
Welcome to this lovingly maintained detached house dating back to 1914, which combines historical charm and modern living comfort. As soon as you enter, you are greeted by an inviting entrance hall with stylish details that convey a special feeling of living. The high ceilings and reclaimed floorboards lend the house an elegant spaciousness. On the first floor, you will find an open-plan living and dining area that impresses with its brightness and harmonious spatial concept - ideal for sociable evenings or relaxing hours with the family. The kitchen offers direct access to the enclosed terrace. This provides a sheltered space for meals in all weathers and leads to the open terrace via a staircase. Upstairs there are three well-proportioned rooms and a modern daylight bathroom, which was renovated to a high standard in 2014. The adjoining balcony invites you to linger with its view of the greenery. Another small balcony can be accessed from a bedroom. The converted top floor offers three further rooms and a modern bath and shower room from 2014 and is ideal as a children's, work or guest area. The lovingly landscaped south-facing garden with garden shed, automatic irrigation system and plenty of space for playing, gardening or relaxing is a little paradise. A wide driveway with electric gate provides comfort and privacy and offers space for vehicles. The basement offers practical storage space, a separate laundry room and a modern heating system from 2024. Summary: This house combines historic charm with contemporary features and is a place where the whole family can feel completely at home.
Highlights:
Reclaimed floorboards
Open-plan living and dining area
Enclosed terrace
Listed by VON POLL IMMOBILIEN Dreieich und südlich vor den T | von Poll Immobilien GmbH
Highlights:
Reclaimed floorboards
Open-plan living and dining area
Enclosed terrace
Modern daylight bathroom
Converted top floor with modern bath and shower room
South-facing garden with automatic irrigation system
Electric gate
Separate laundry room
Modern heating system

