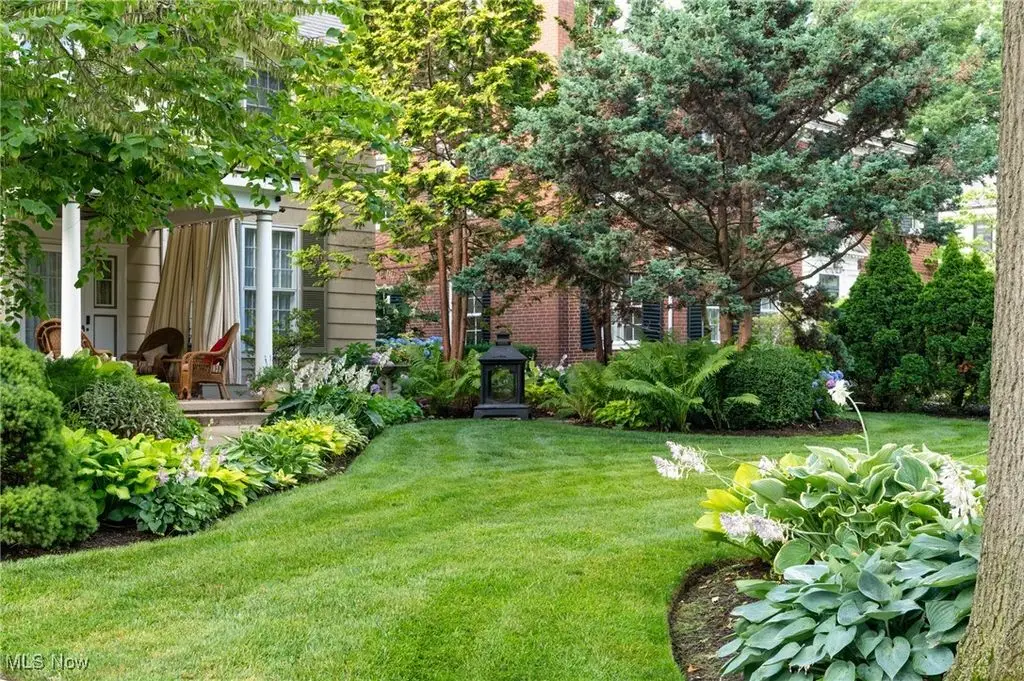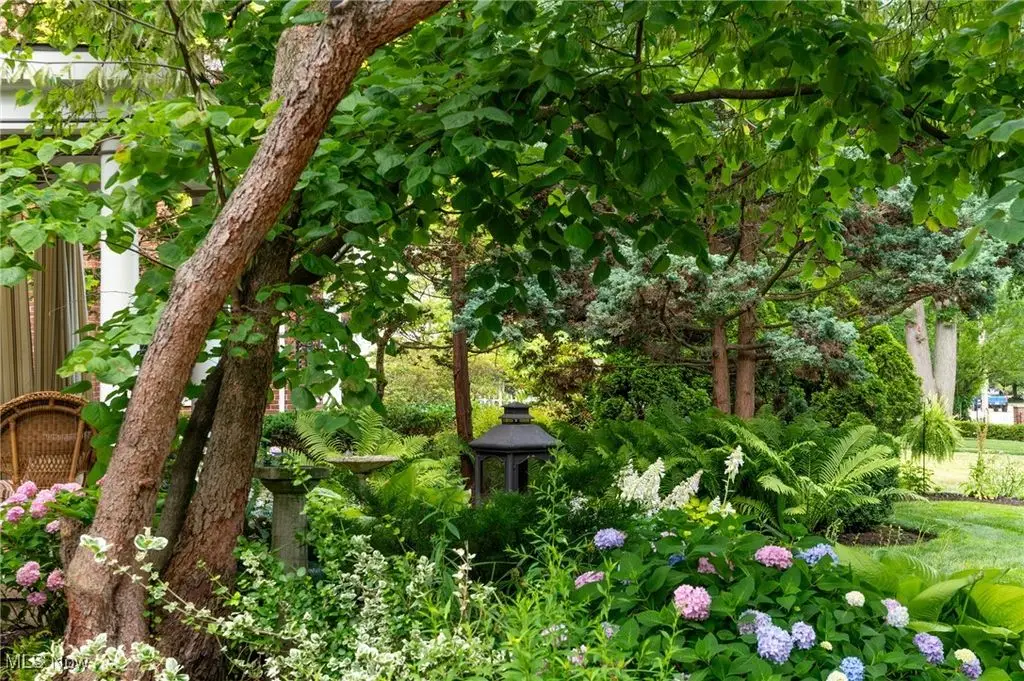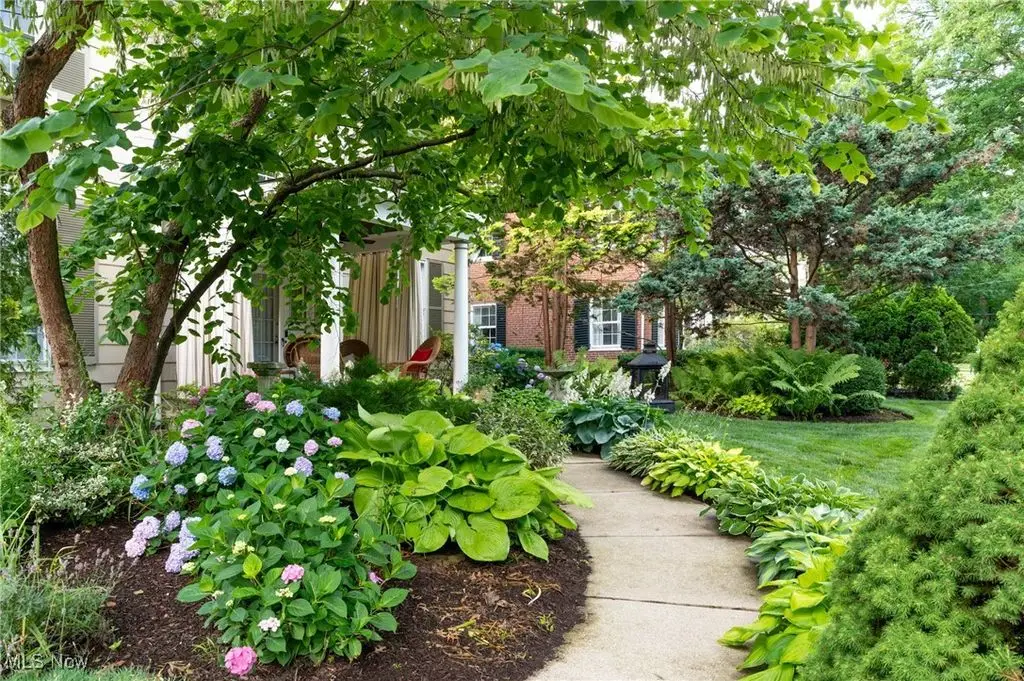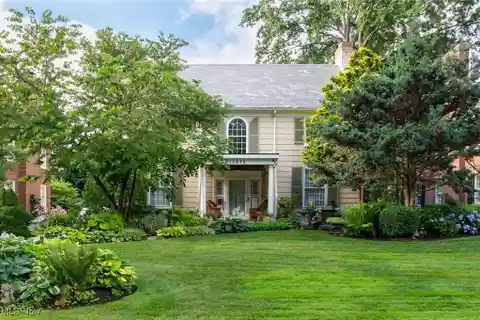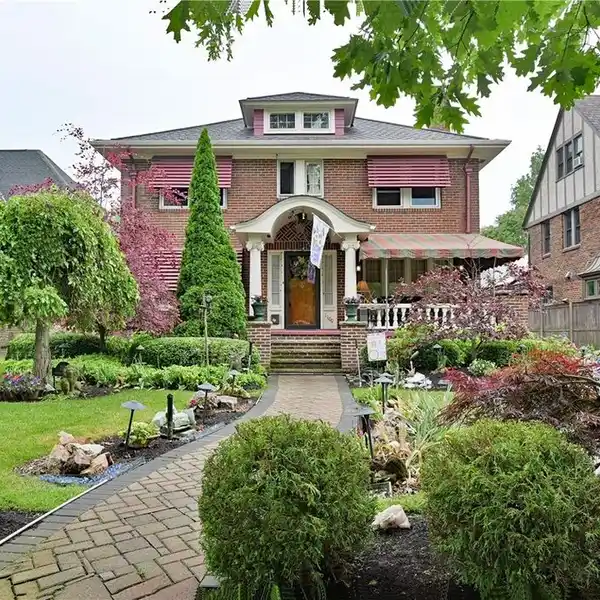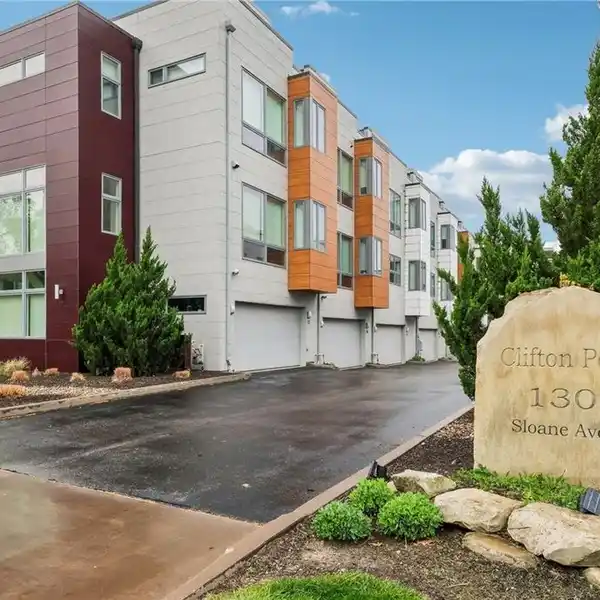Truly One-of-a-kind Clarence Mack Residence
13875 Lake Avenue, Lakewood, Ohio, 44107, USA
Listed by: Tom O'Dougherty | Howard Hanna Real Estate Services
Welcome to this truly one-of-a-kind Clarence Mack residence where historic elegance meets modern comfort. From the moment you arrive, the charm of cedar siding, mostly newer windows, and a beautifully maintained exterior set the tone for what lies within. The 1st floor begins with a graceful entry featuring quarter-sawn oak steps and a classic foyer with rich hardwood floors. The formal parlor includes a full wall of custom built-ins, while the living room features plaster crown molding, a wood-burning fireplace, and stunning 24k gold-plated sconces. A second fam room, a private office, and a half bath round out the original portion of the first floor. The heart of the home lies in the spectacular eat-in kitchen, part of a thoughtful addition. It showcases heated travertine floors from Italy, custom cabinetry, granite countertops, a double convection oven, 2 dishwashers, and an electric island cooktop with retractable vent. Adjacent to the kitchen, a second half bath features Portuguese stone walls and more heated travertine flooring. A cozy second family room with a gas fireplace completes this central space. Upstairs, the second floor includes 4 bedrooms and 2 full baths. The primary suite features a spacious walk-in closet and an updated primary bathroom, which is part of the home's addition. The luxurious en-suite bath offers heated Italian travertine floors, a walk-in shower with porcelain tile-blending classic elegance with modern convenience. Three additional bedrooms feature hardwood floors, crown molding, and generous closet space. The 3rd floor offers 2 more bedrooms, a full bath, and spacious hallway closets. The finished basement expands your living and entertaining options with a kitchenette/bar area, a full bath with walk-in shower, and a large recreation area with luxury vinyl flooring. Outside, enjoy the warm months on a large private patio with a built-in gas grill, ideal for entertaining. A detached 2-car garage completes this outstanding package.
Highlights:
Cedar siding
Custom built-ins
Wood-burning fireplace
Listed by Tom O'Dougherty | Howard Hanna Real Estate Services
Highlights:
Cedar siding
Custom built-ins
Wood-burning fireplace
Heated travertine floors
Custom cabinetry
Granite countertops
Double convection oven
Gas fireplace
Italian travertine flooring
Built-in gas grill



