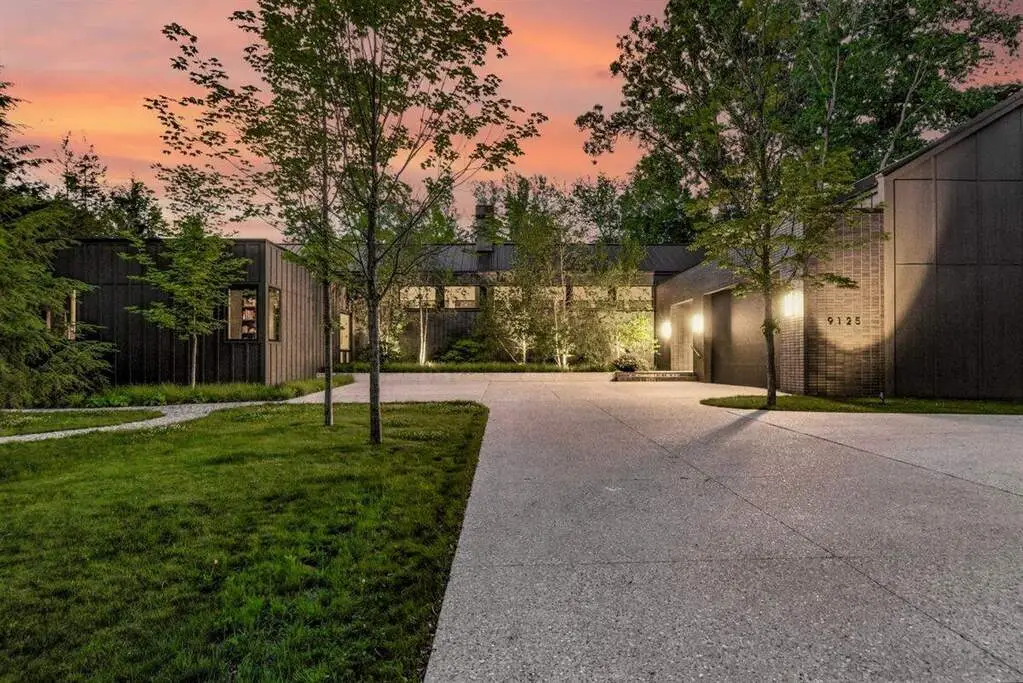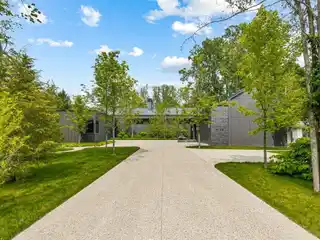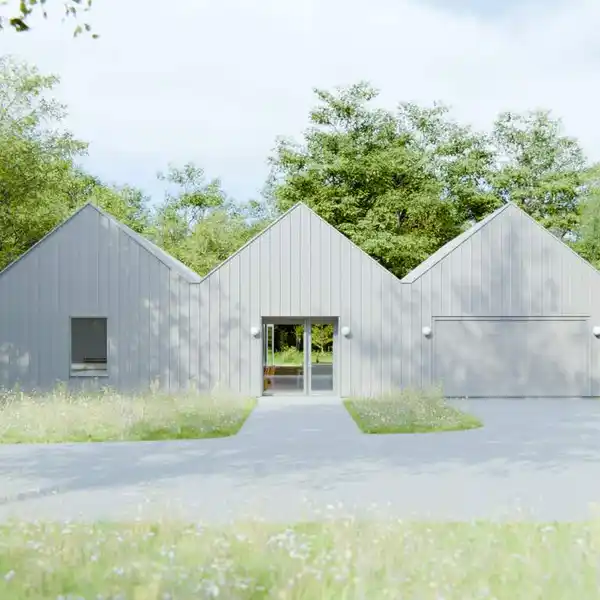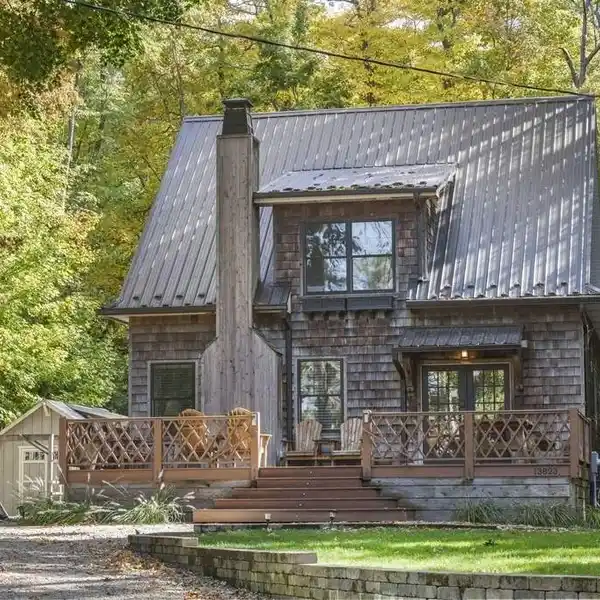Architect-Designed Lakeside Retreat
9125 Pier Road, Lakeside, Michigan, 49116, USA
Listed by: Jan Smith | @properties Christie’s International Real Estate
ARCHITECT DESIGNED LAKESIDE RETREAT STEPS FROM PIER ST BEACH! A rare offering-this architect's personal residence is a masterful blend of modern elegance, timeless craftsmanship, and thoughtful design. Just three years new and located steps from Pier Street Beach, this exceptional home is the result of a visionary collaboration between the best in the industry. With clean, classic lines, a striking brick facade and a 15' x 40' pool, the home was designed from the inside out to harness natural light and blur the boundaries between indoor and outdoor living. Wide white oak floors, soaring 18-foot vaulted ceilings, clerestory windows, and walls of glass create a luminous, welcoming interior that feels grand yet intimate. Ideal for both luxurious entertaining and quiet retreat, the main living space features a dramatic two-story brick fireplace, which elegantly divides the great room from a sophisticated bar/den complete with custom cabinetry, an ice maker, bar fridge, and wine fridge. The chef's kitchen is a true showpiece, outfitted with a full-size refrigerator and freezer, dual dishwashers, an expansive island, and a dedicated coffee bar sure to delight culinary enthusiasts. The dreamy three-season porch, anchored by another stunning two-sided brick fireplace, seamlessly opens to the pool, generous deck, and alfresco dining area creating a resort-style experience right at home. With three en suite bedrooms, two additional flex rooms for guests or home offices, a children's playroom, and a dedicated Peloton room, this home offers space and versatility for every lifestyle. Additional highlights include a spacious 2.5-car garage, geothermal heating and cooling, a whole-house generator, and a large auto court. Modern yet warm, sophisticated yet livable this is one of the area's most distinctive and exceptional offerings. Pristine in every single detail!
Highlights:
Custom brick facade
18-foot vaulted ceilings
Two-story brick fireplace
Listed by Jan Smith | @properties Christie’s International Real Estate
Highlights:
Custom brick facade
18-foot vaulted ceilings
Two-story brick fireplace
Chef's kitchen with dual dishwashers
Three-season porch with fireplace
Peloton room
Geothermal heating and cooling
Whole-house generator
2.5-car garage
Walls of glass

















