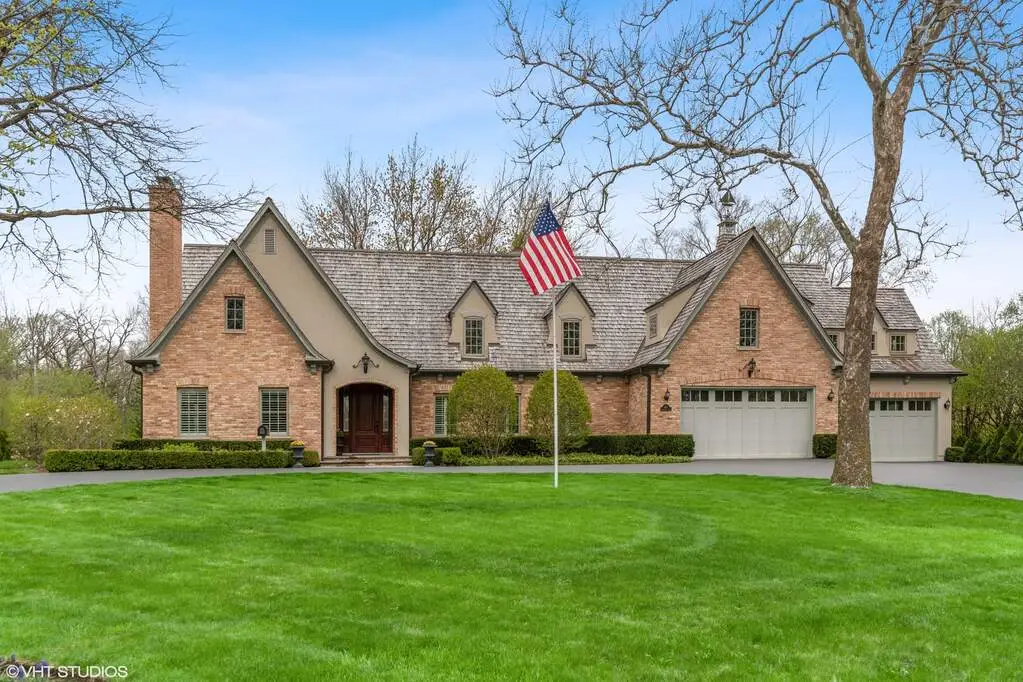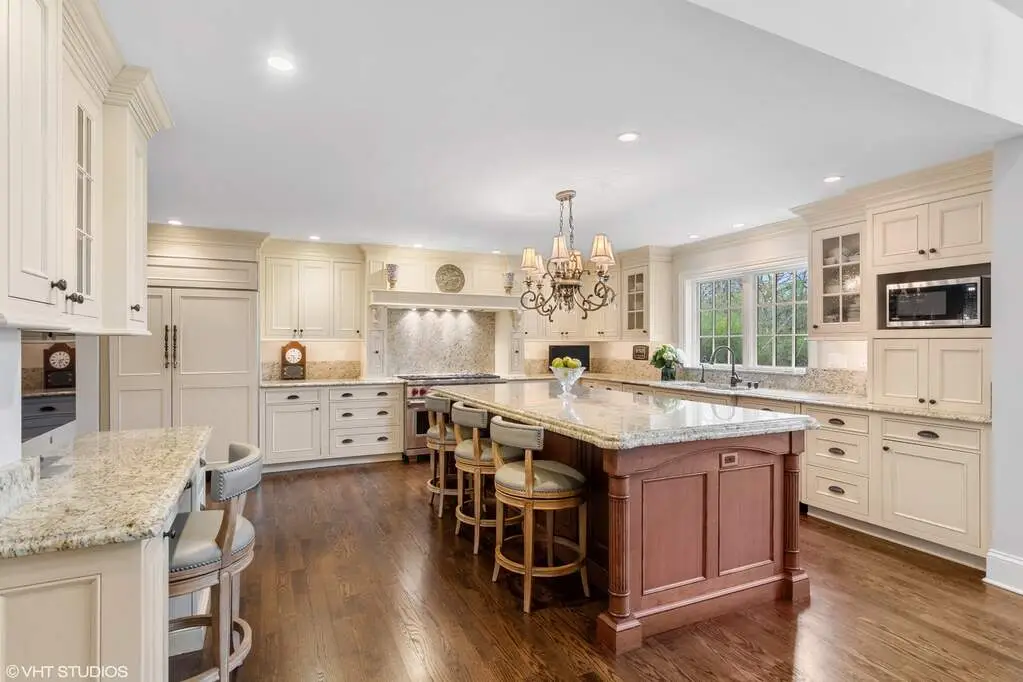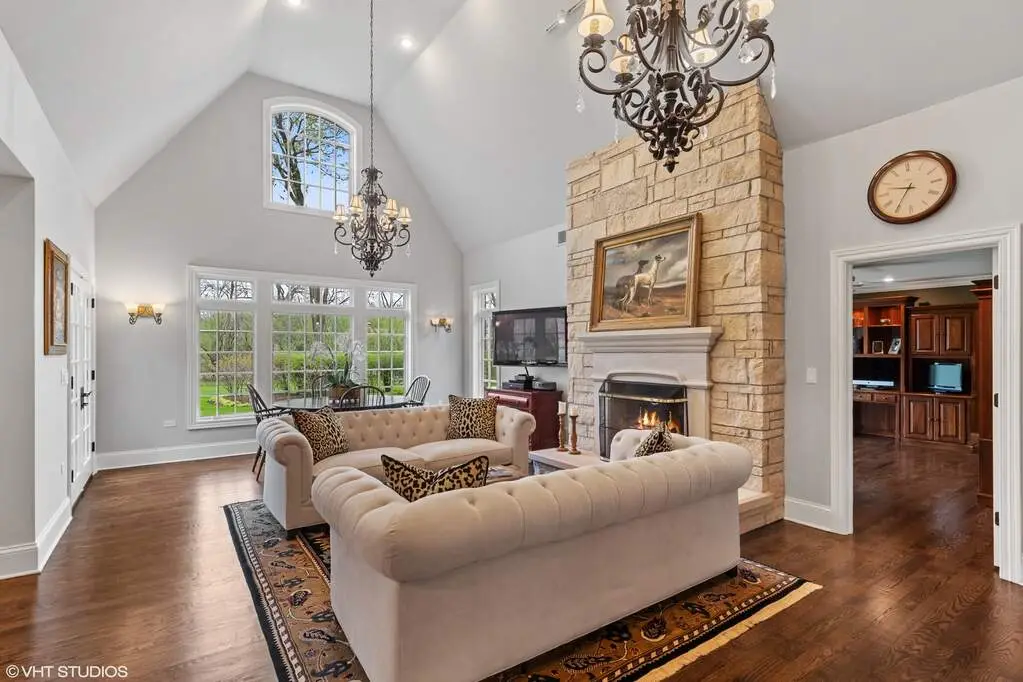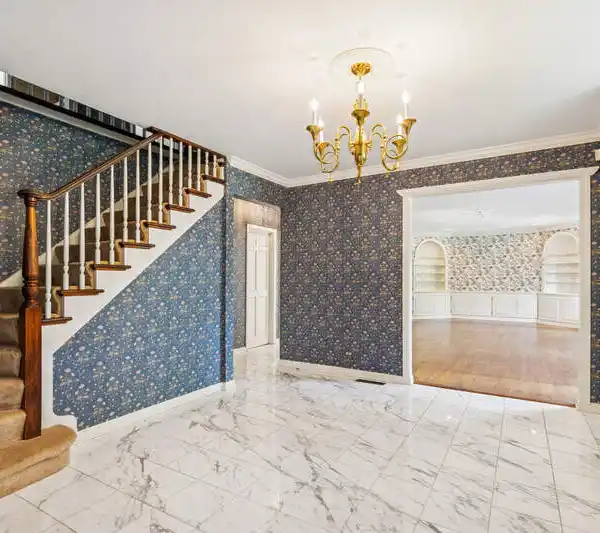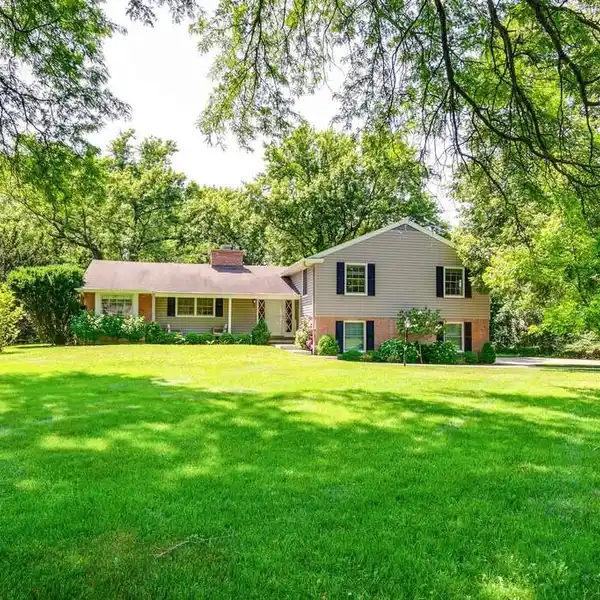Residential
442 Michigamme Lane, Lake Forest, Illinois, 60045, USA
Listed by: Lisa Trace | @properties Christie’s International Real Estate
New exterior photos coming soon-featuring a brand new DaVinci synthetic slate roof! A circular driveway welcomes you to this stunning, impeccably maintained home, offering exceptional curb appeal in a serene cul-de-sac setting. Fully renovated in 2009, this spacious residence is designed for modern family living, with ample room to live, work, and play. The gourmet chef's kitchen is a showstopper, complete with custom cabinetry, granite countertops, top-of-the-line stainless steel appliances, an oversized island with breakfast bar, and a convenient hot water dispenser. The kitchen seamlessly opens to a spectacular family room with a soaring cathedral ceiling, remote-controlled gas fireplace, expansive windows, and French doors leading to a beautiful bluestone patio. The formal dining room features two elegant chandeliers and plantation shutters and connects to a well-appointed butler's pantry with a SubZero beverage fridge-perfect for entertaining. The living room exudes charm with its gas log fireplace, two gorgeous chandeliers, and matching plantation shutters. A spacious first-floor office with an en-suite bathroom can serve as an additional bedroom and includes French doors opening to the backyard. The luxurious first-floor primary suite features tall ceilings, two custom walk-in closets, French doors to the patio, and a spa-like bathroom with heated floors, a double vanity, a Koehler cast-iron jetted tub, and a large walk-in shower with seating. Upstairs, you'll find four generous family bedrooms, three full bathrooms, and a convenient second-floor laundry room. The expansive lower level offers two recreation rooms, an exercise room, a playroom, a storage room, a sixth bedroom, a full bath, and two gas log fireplaces. Additional features include a main-level mudroom with a second laundry area and access to two separate 2.5-car attached garages with epoxy floors and 240V outlets-ideal for electric vehicle charging. Situated on a beautifully landscaped 1.14-acre lot, this home offers privacy, elegance, and functionality-all just minutes from downtown and top-rated schools. Truly a must-see!
Highlights:
DaVinci synthetic slate roof
Gourmet chef's kitchen with custom cabinetry
Soaring cathedral ceiling in family room
Listed by Lisa Trace | @properties Christie’s International Real Estate
Highlights:
DaVinci synthetic slate roof
Gourmet chef's kitchen with custom cabinetry
Soaring cathedral ceiling in family room
Elegant chandeliers in dining and living rooms
Luxurious first-floor primary suite with spa-like bathroom
Expansive lower level with two fireplaces
Main-level mudroom with second laundry area
Two separate 2.5-car attached garages with epoxy floors
Landscaped 1.14-acre lot
Minutes from downtown and top-rated schools
