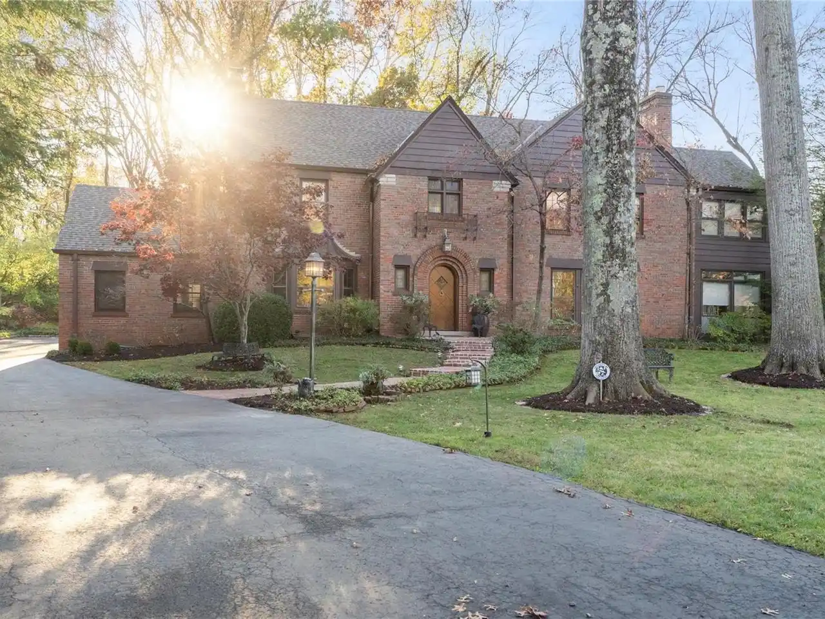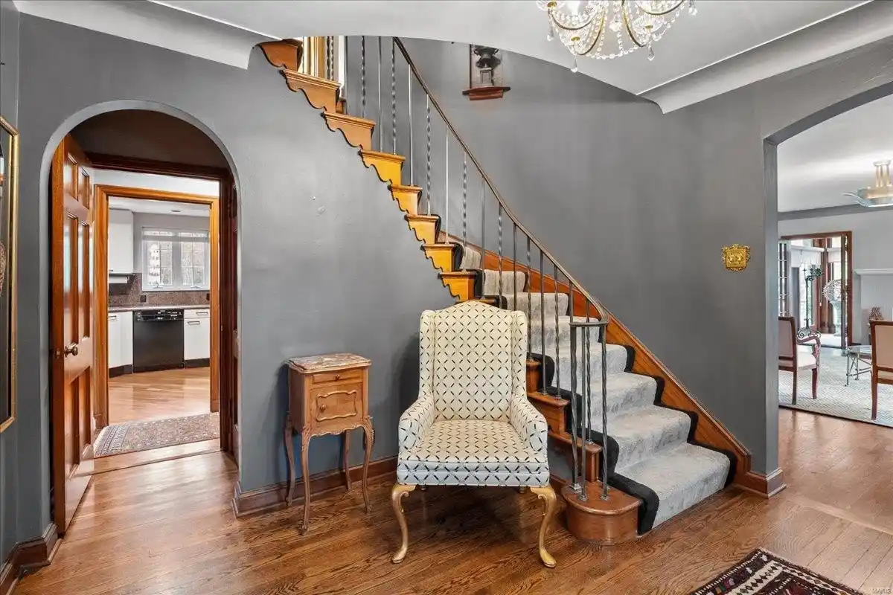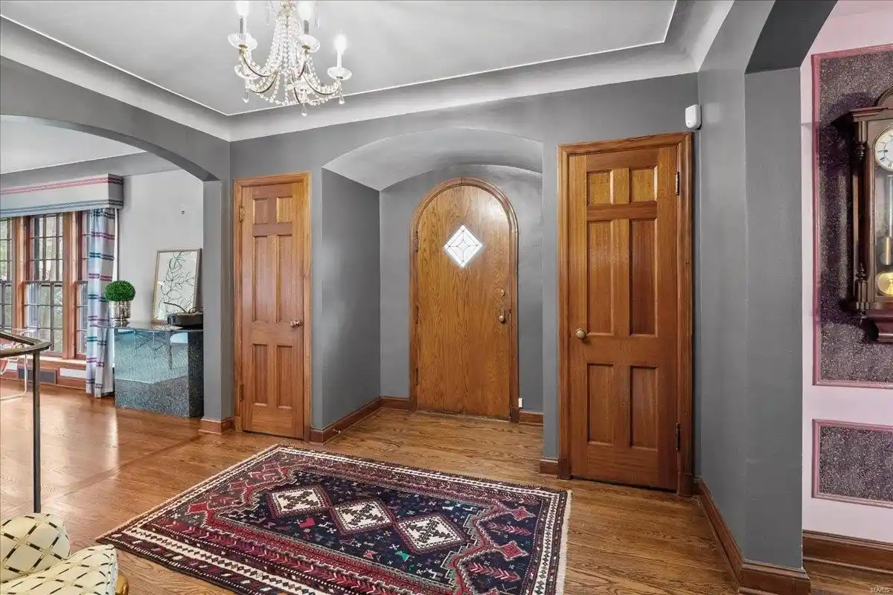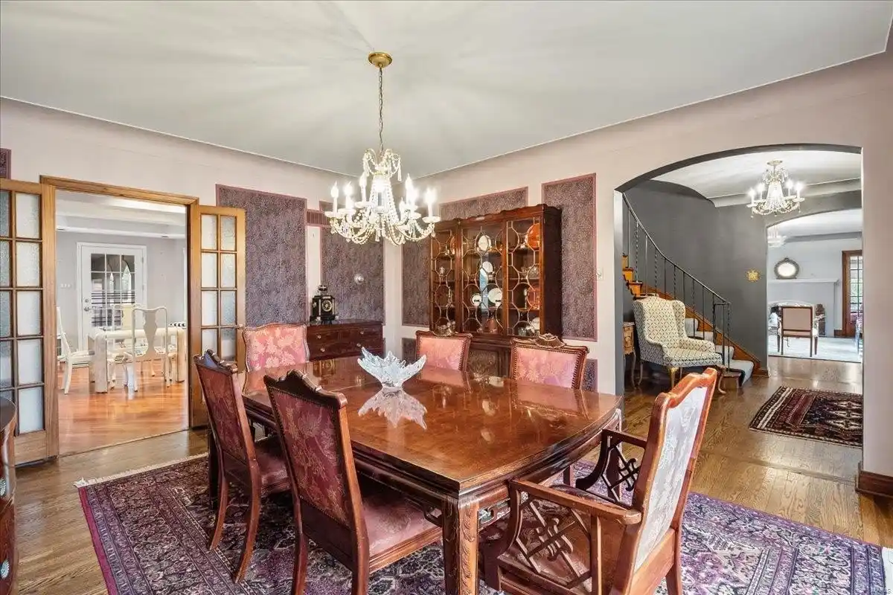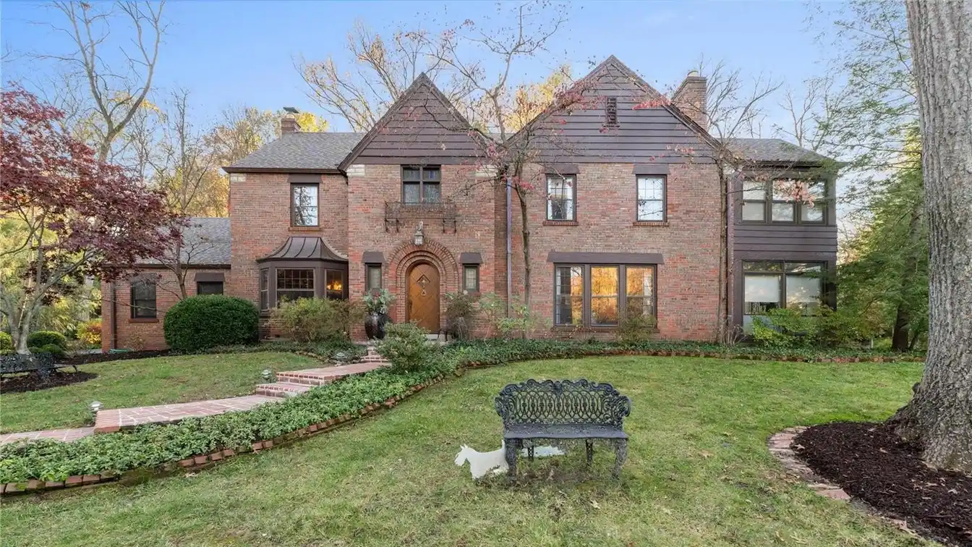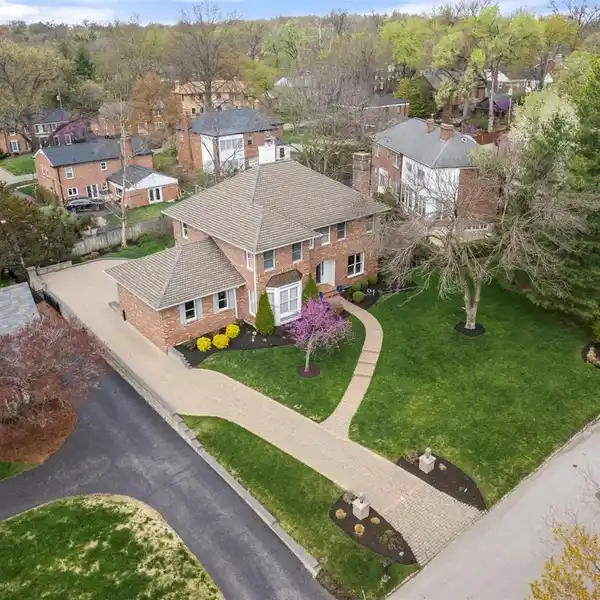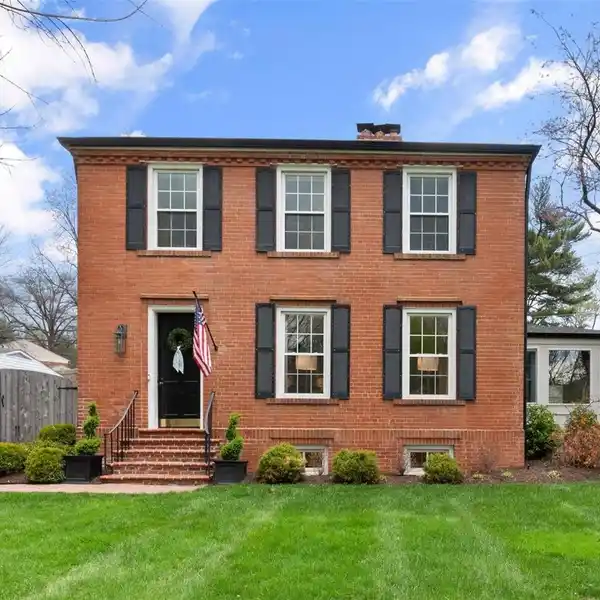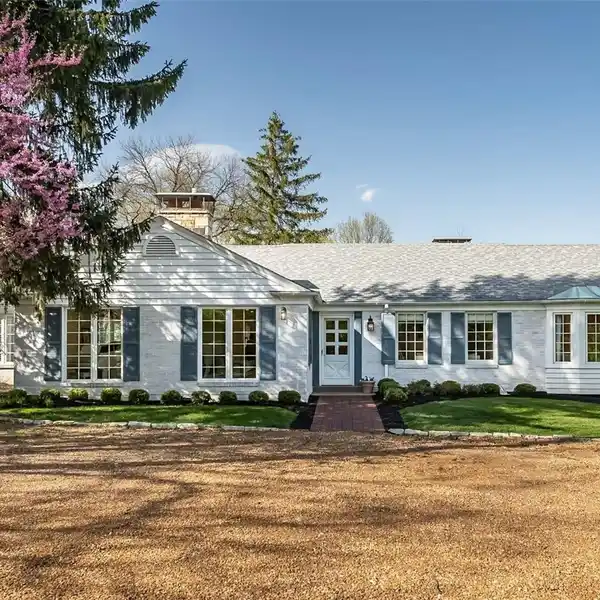Storybook Tudor Home
This picturesque storybook Tudor home in Ladue exudes charm with its traditional layout. It features spacious formal living and dining rooms, a large family room for entertaining, and a sun porch for lounging. The designated private office offers a quiet retreat, and beautiful hardwood floors run throughout. The four-bedroom, three-and-a-half-bathroom home includes a tastefully updated primary bathroom, complete with a Bain Ultra Thermomasseur Tub and heated floors. Outside, enjoy a private yard with a brick patio and outdoor lighting by Hanover Lighting, adding to the home’s ambiance. The three-car garage and renovation design details by the late Paul Doerner of Lawrence Group Architects make this home stand out. Located on a private cul-de-sac and just steps from Reed Elementary School, this impeccably maintained home is a true gem.
Highlights:
- Hardwood floors
- Heated bathroom floors
- Bain Ultra Thermomasseur Tub
Highlights:
- Hardwood floors
- Heated bathroom floors
- Bain Ultra Thermomasseur Tub
- Outdoor lighting by Hanover Lighting
- Renovation design by Lawrence Group Architects
- Private yard with brick patio
- Three-car garage
- Private cul-de-sac location

