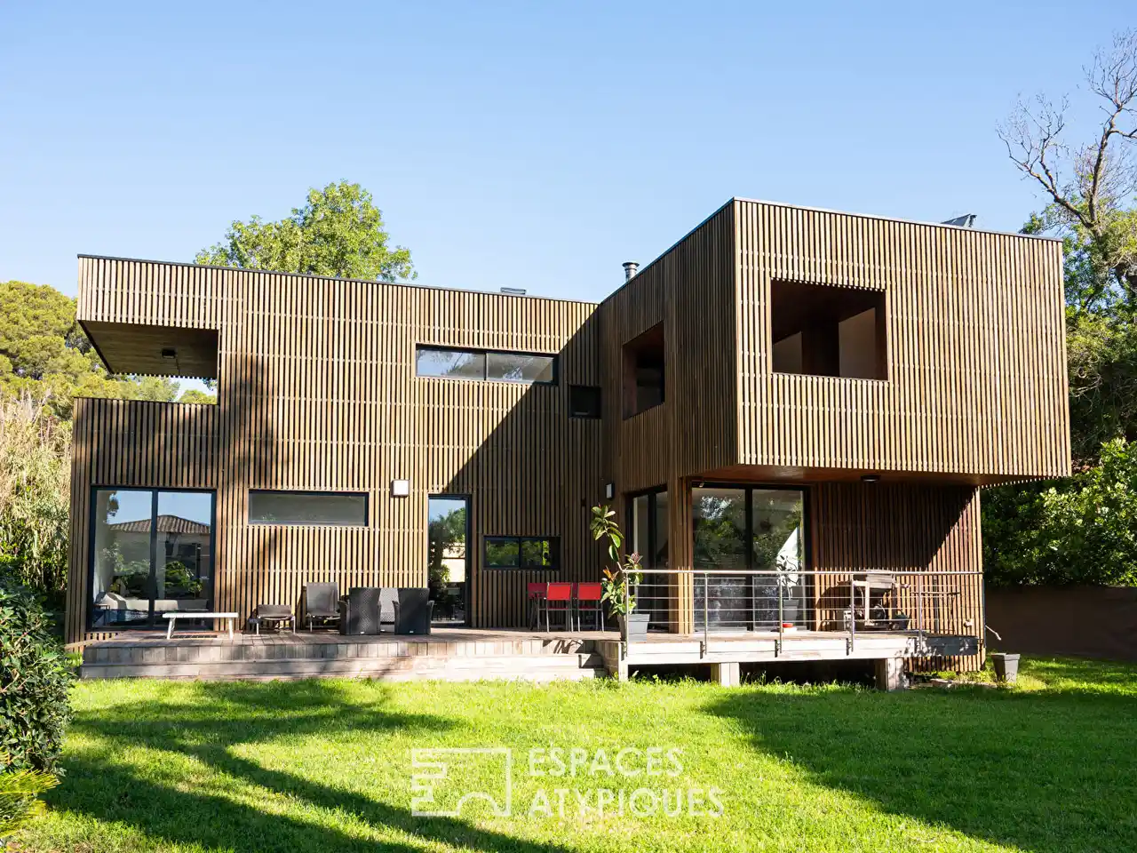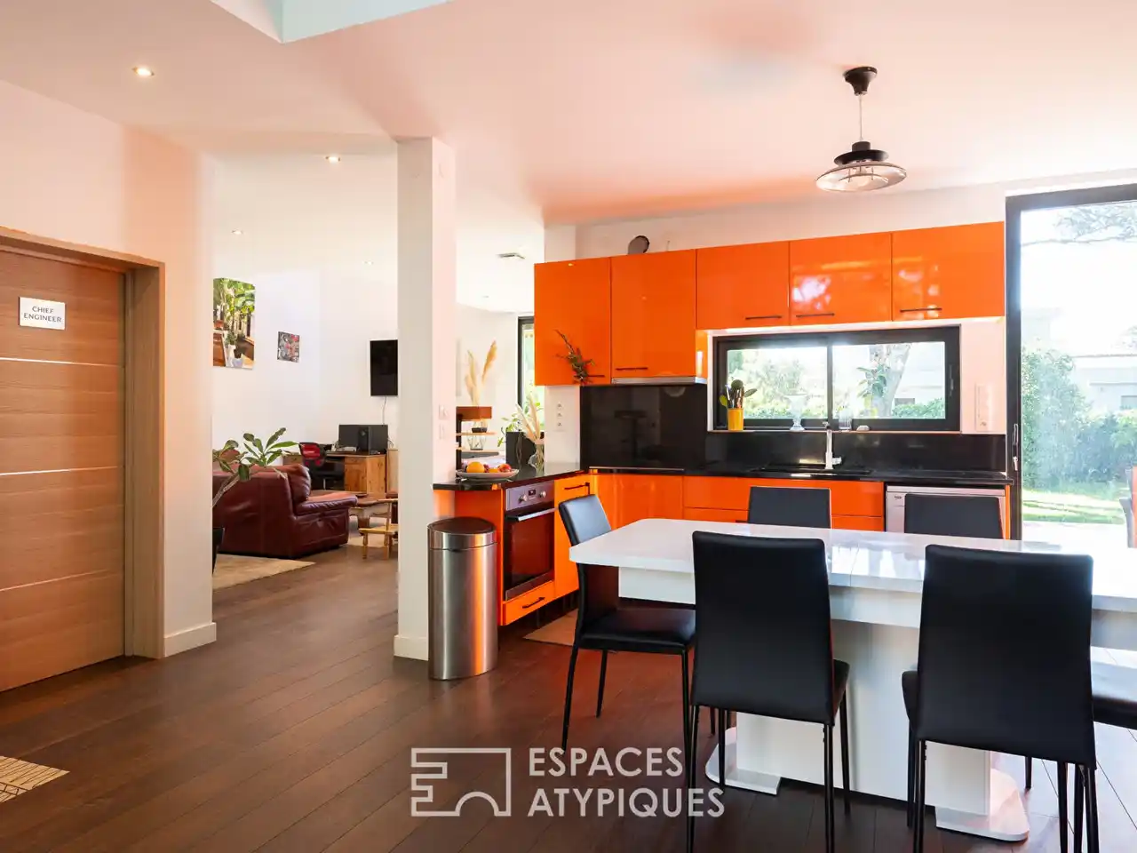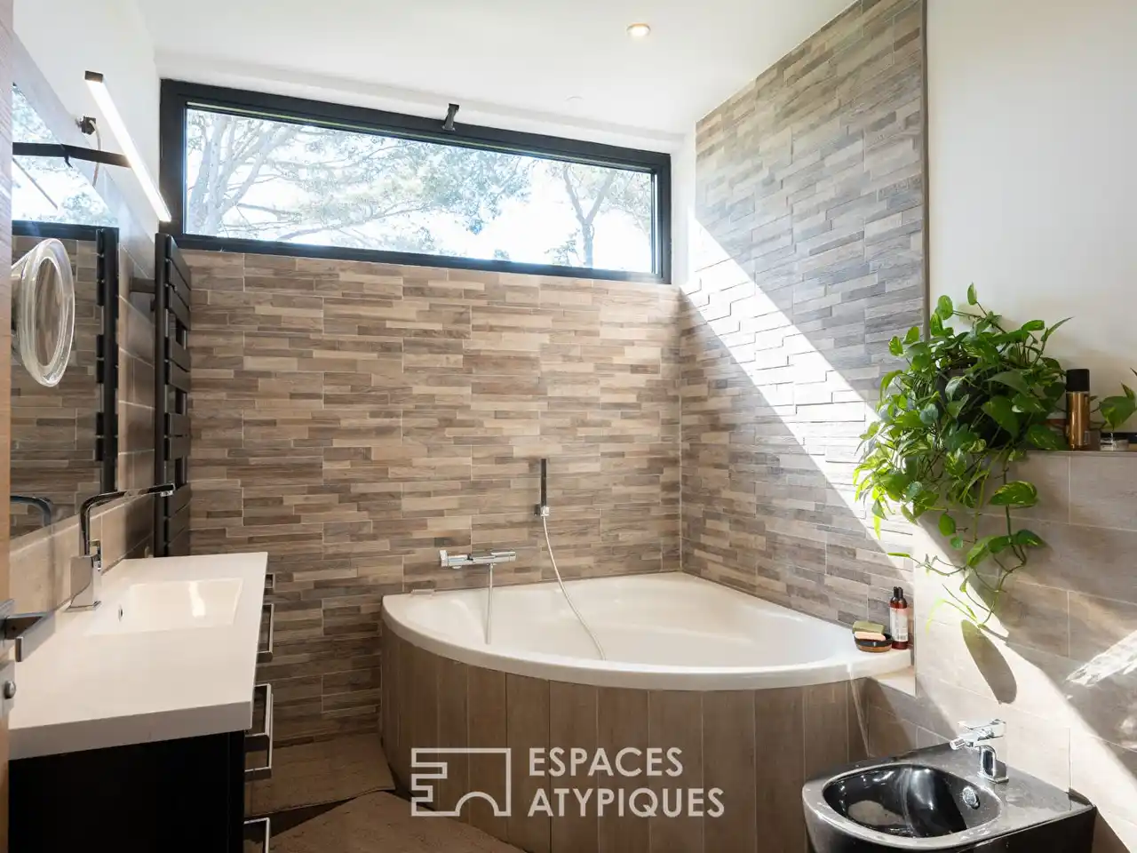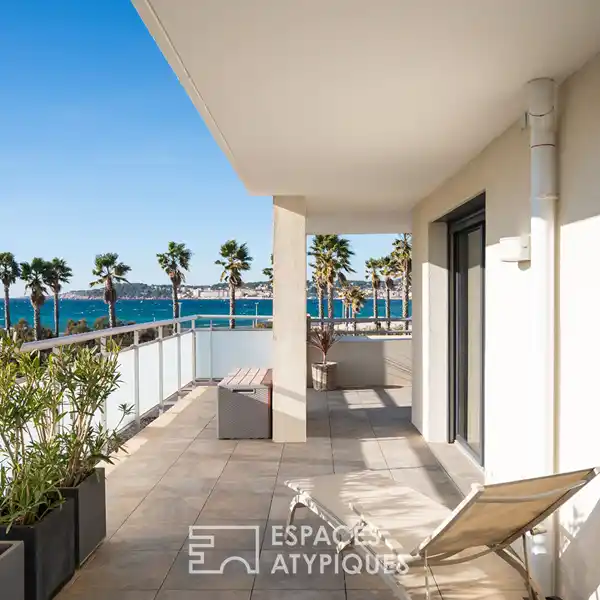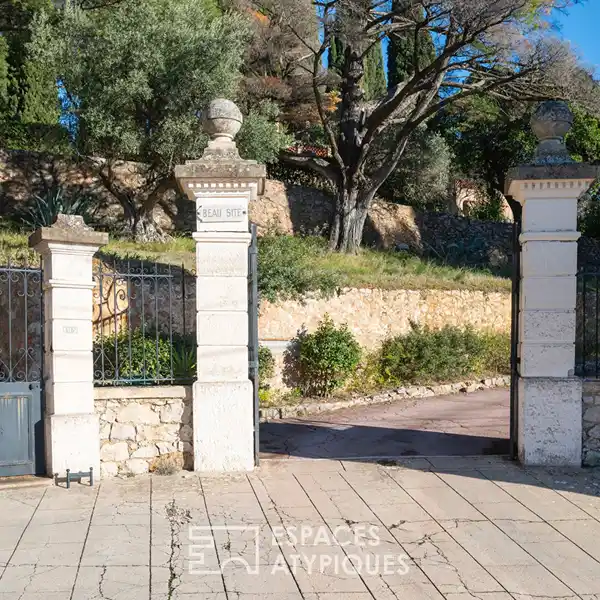Beautiful Clean-lined Contemporary Home
This beautiful contemporary with a flat roof and clean lines is located in the immediate vicinity of the Verne beach in La Seyne sur mer. Located on a plot of 1,500 square meters with trees, it offers a living environment conducive to vacationing. Its high-quality wooden frame construction gives it optimum living comfort while considerably limiting the costs linked to energy expenditure. The large bay windows invite you to discover a large living room with an impressive ceiling height of 6 meters creating a spacious and bright atmosphere. The kitchen open to the living room benefits from this brightness. On this level, two bedrooms, a bathroom and a workshop. From the living space, a wooden staircase leads upstairs where there are 3 bedrooms each with a private terrace, a bathroom, storage space and a staircase allowing access to the roof terrace which offers a beautiful space relaxation as well as a lovely view of the Mediterranean. Outside, a large flat garden, perfectly enclosed and planted with trees, offers a perfect setting for this responsible construction in this natural setting. A wood stove heats the entire house, several solar panels provide hot water with a 400 liter tank and a well for the garden. 'ENERGY CLASS: B 72 CLIMATE CLASS: A 2 Estimated average amount of annual energy expenditure for standard use, established based on energy prices for the year 2024: between EUR 600 and EUR 85 REF. 6240 Additional information * 6 rooms * 5 bedrooms * 2 bathrooms * 1 floor in the building * Outdoor space : 1500 SQM * Property tax : 3 682 €
Highlights:
- Wooden frame construction
- Large bay windows with high ceilings
- Private terraces with Mediterranean views
Highlights:
- Wooden frame construction
- Large bay windows with high ceilings
- Private terraces with Mediterranean views
- Roof terrace for relaxation
- Solar panels for hot water
- Well for garden irrigation
- Wood stove heating system
- Large flat garden with trees
- Open kitchen with bright living room
