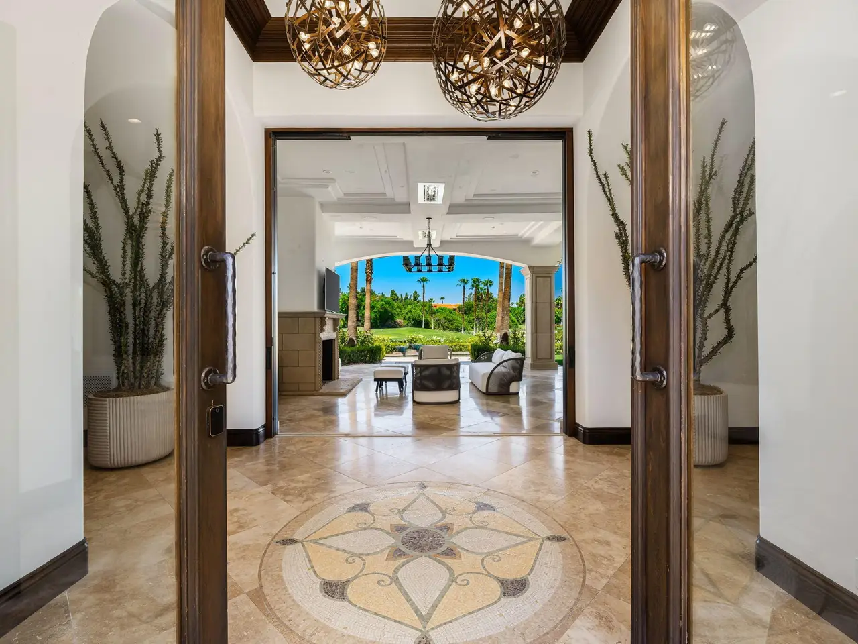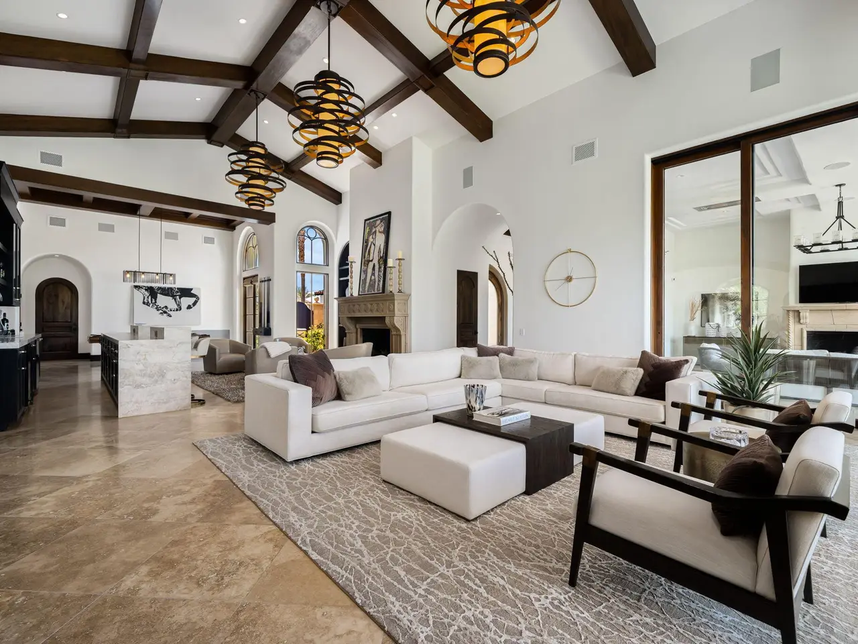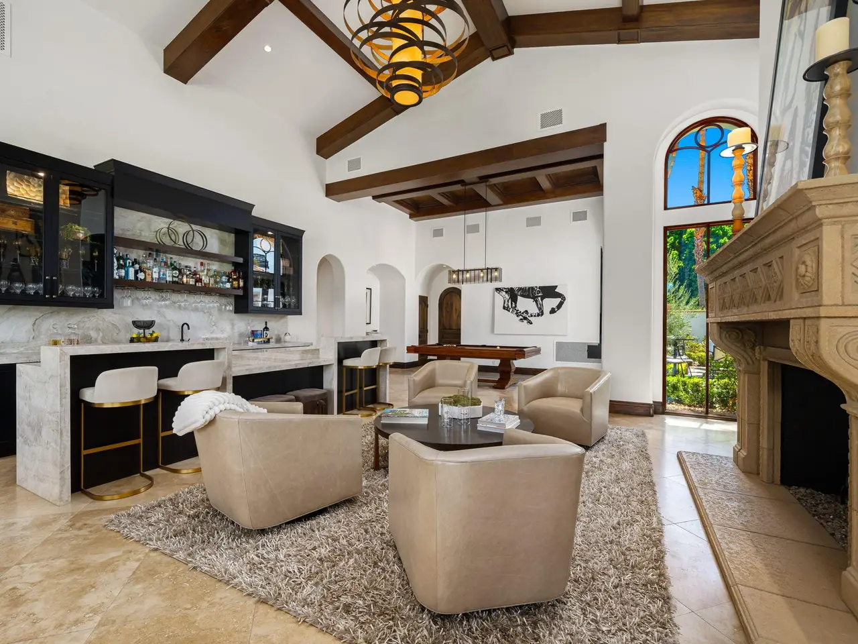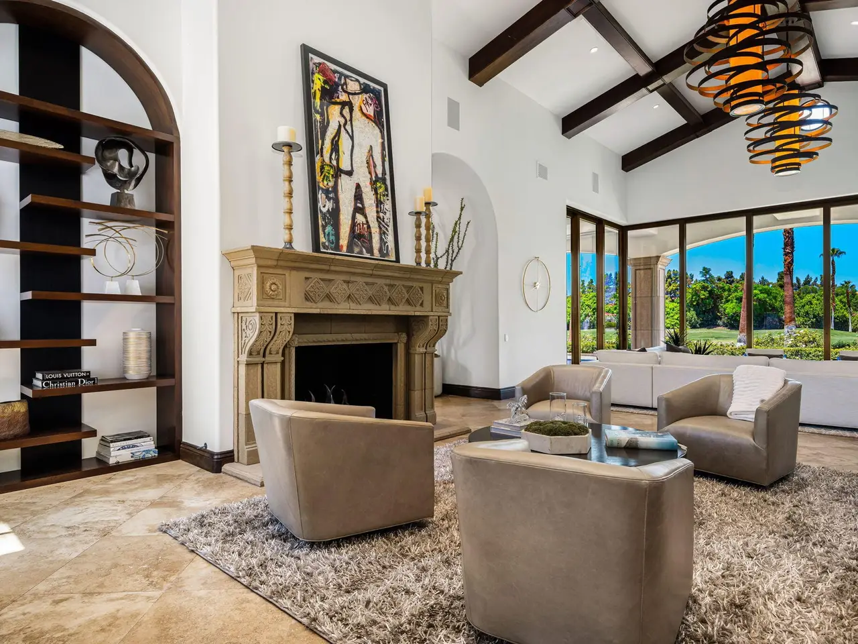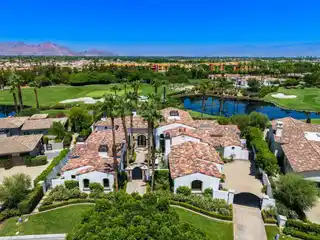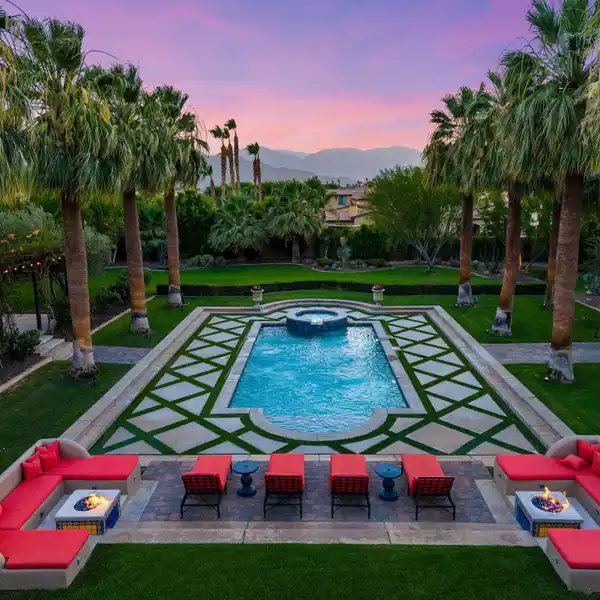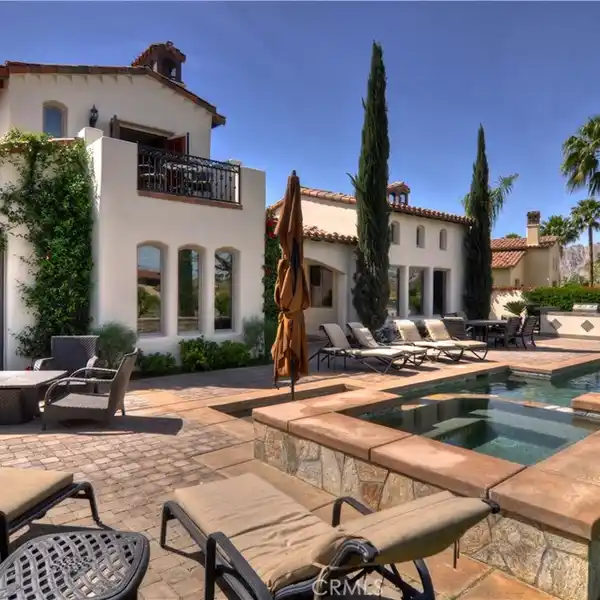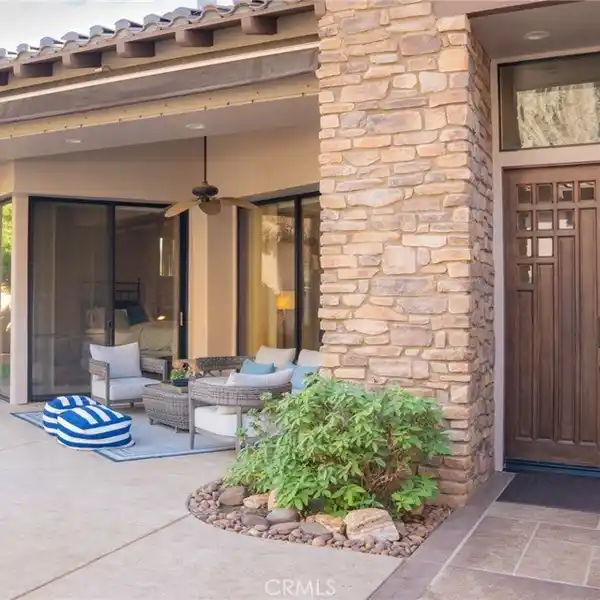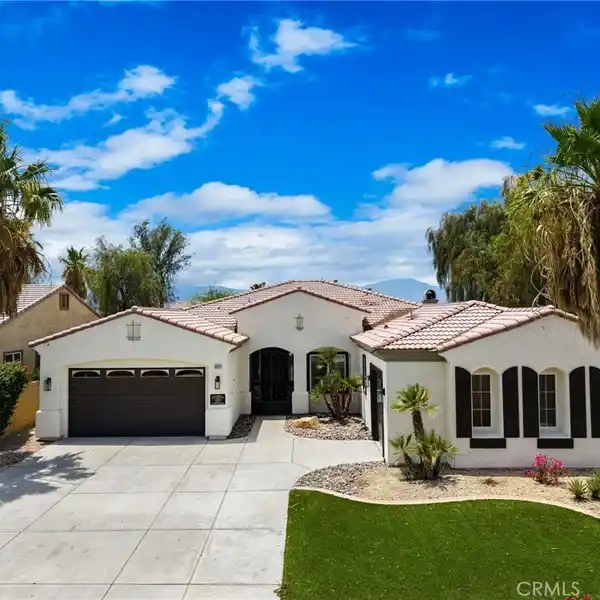Turnkey Remodeled Residence in the Hideaway
80250 Via Capri, La Quinta, California, 92253, USA
Listed by: Janine Stevens | Bennion Deville Homes
Beautiful custom home located behind the private gates at The Hideaway! This home was remodeled in 2021 and offers 5,382 square feet of luxury living! Step through the iron gates that take you to the front courtyard with sitting area, fireplace, and entrance to the main house and guest house! This home offers a great room concept with travertine flooring throughout the home, large living area with ceiling to floor glass pocking doors, fireplace, incredible wet bar, wood beamed ceilings, game area, all for great entertaining! Step into the gourmet kitchen with dining area, large island with quartz counters and additional seating, ample cabinetry, Viking stove with gas cooktop, walk-in pantry, and granite countertops! The dining area is just steps away and has two wine vaults. There are two bedrooms in the main house that includes the primary suite with sitting area, fireplace, direct access to the spa, soaking tub, walk in shower, and a large custom closet! The third bedroom is located in the guest house that offers a living area with fireplace, kitchenette, bedroom, and bath! Step outside to the view overlooking the 3rd and 4th fairway of the Clive Clark Course. Pebble pool and spa, outdoor kitchen, putting green, fireplace, and large patio space for dining or relaxing poolside! This home is offered furnished including golf cart!
Highlights:
Travertine flooring
Ceiling to floor glass pocketing doors
Wet bar
Listed by Janine Stevens | Bennion Deville Homes
Highlights:
Travertine flooring
Ceiling to floor glass pocketing doors
Wet bar
Wood beamed ceilings
Gourmet kitchen with quartz counters
Viking stove with gas cooktop
Two wine vaults
Primary suite with fireplace and spa access
Outdoor kitchen
Putting green
Pebble pool and spa

