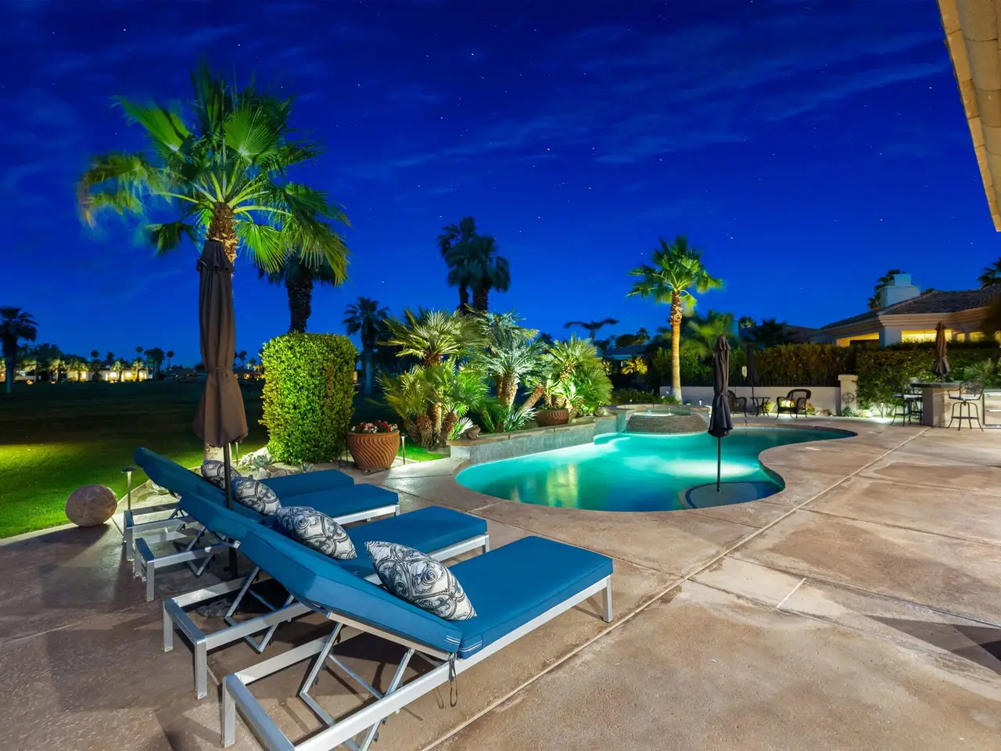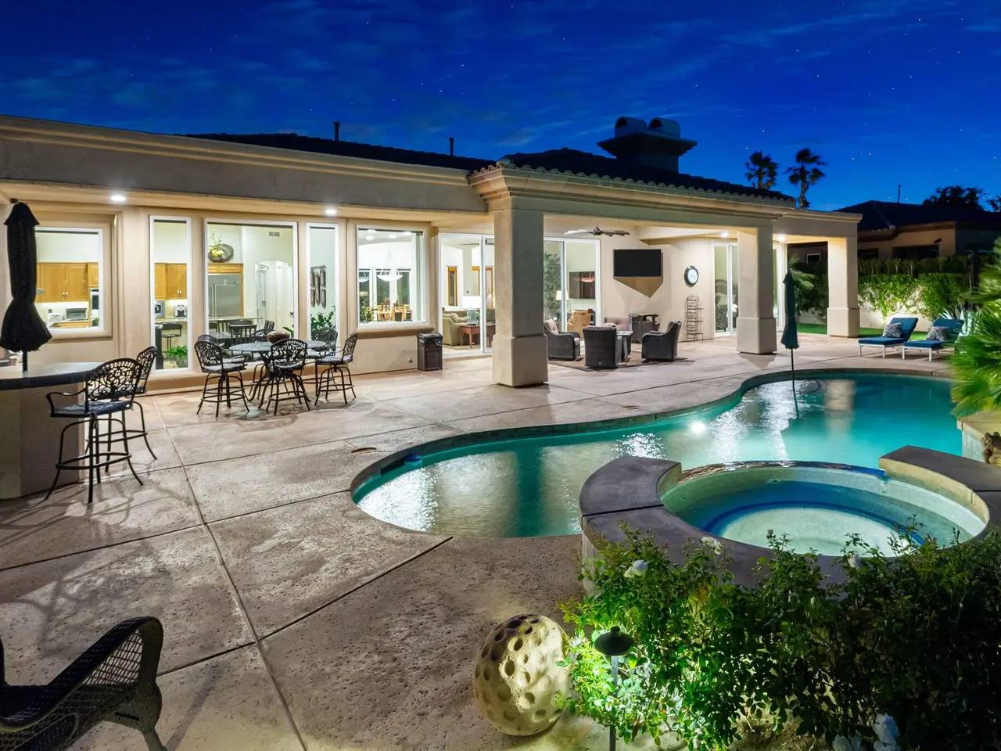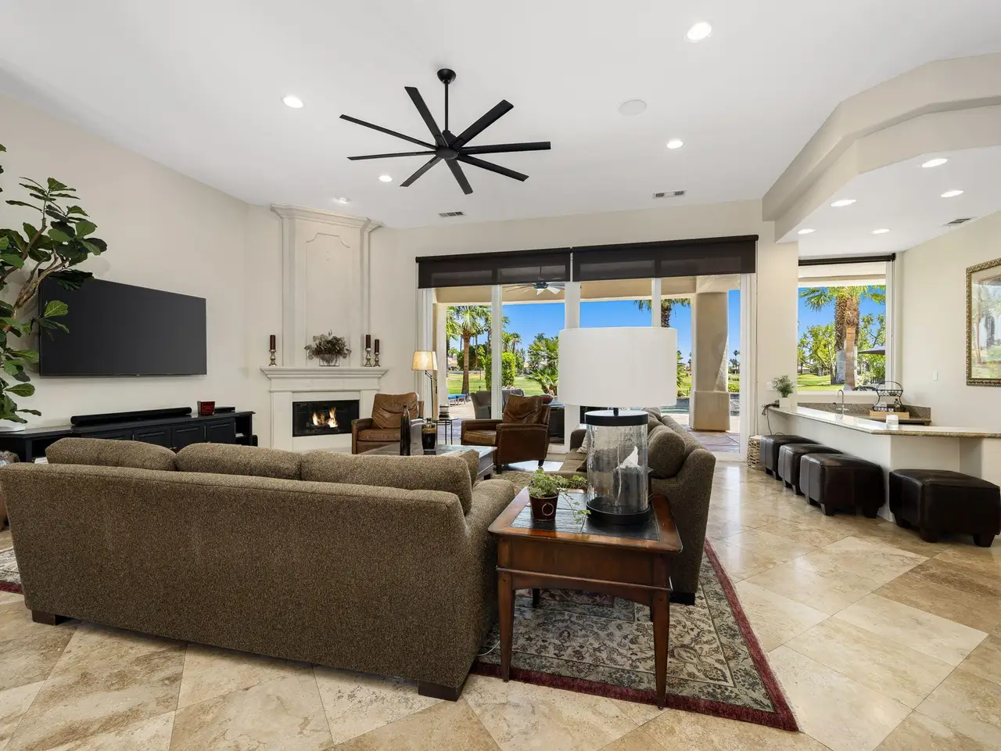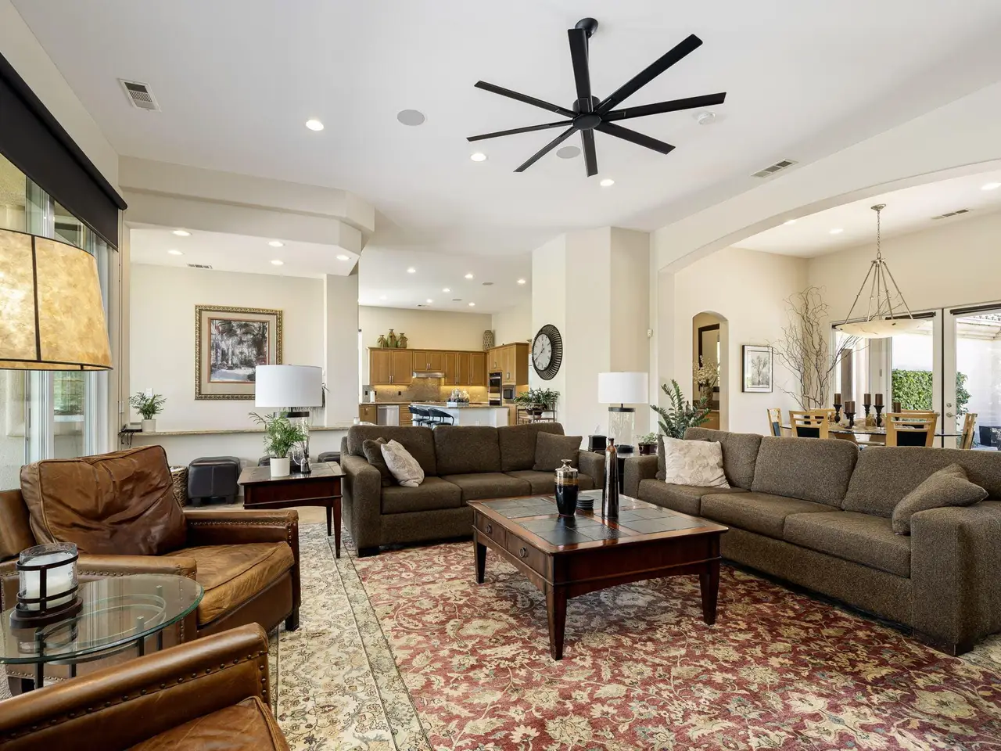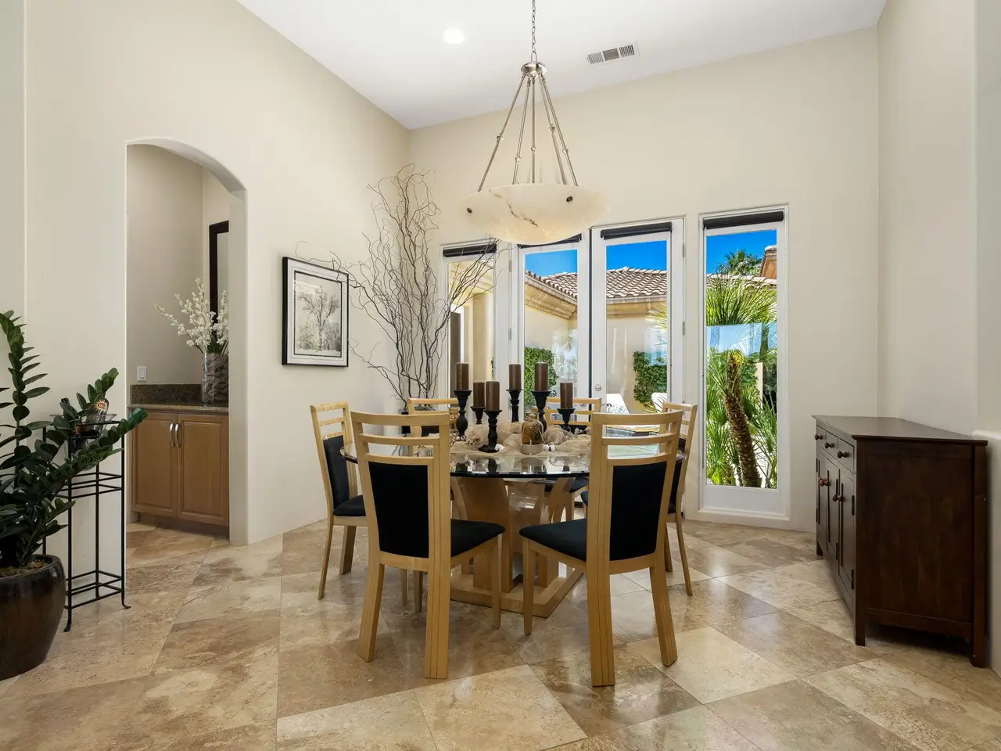Elegant Eagle Bend Retreat with Private Casita
80736 Bellerive, La Quinta, California, 92253, USA
Listed by: Janine Stevens | Bennion Deville Homes
Beautifully appointed Eagle Bend Plan 2 home located on the 3rd fairway of the Nicklaus Tournament Course in PGA West! Private courtyard entry takes you in to this open concept floor plan with travertine floors, fireplace, spacious living area, open dining room with French doors leading to the front patio, and wet bar for entertaining. This culinary kitchen offers an island with prep sink, granite slab counters, ample storage, stainless appliances, and walk in pantry all overlooking the breakfast room. Primary suite has its own fireplace for this chilly winter nights, 2 walk in closets, water closet, double vanities, walk in shower, and soaking tub! There is an office that you can enter from the primary suite or from the front courtyard! Your guests will enjoy the main house guest room with en-suite or the detached Casita located in the courtyard. This Casita has a living area, bedroom, & en-suite to give your guests the ultimate privacy! It even has its own patio space with direct access to the pool & spa. Step into the backyard on this 16,553 square foot lot for that resort feeling! There is an expansive covered patio area for dining, pool & spa, BBQ island, misting system, and two spacious side yards and beautiful views! There are 2 garage spaces with custom cabinets as well as a golf cart garage! This home is offered partially furnished!
Highlights:
Travertine floors
Fireplace
Culinary kitchen with granite slab counters
Listed by Janine Stevens | Bennion Deville Homes
Highlights:
Travertine floors
Fireplace
Culinary kitchen with granite slab counters
Primary suite fireplace
Detached Casita with living area
Pool & spa
Expansive covered patio
BBQ island
Custom cabinets in garage
Golf cart garage
