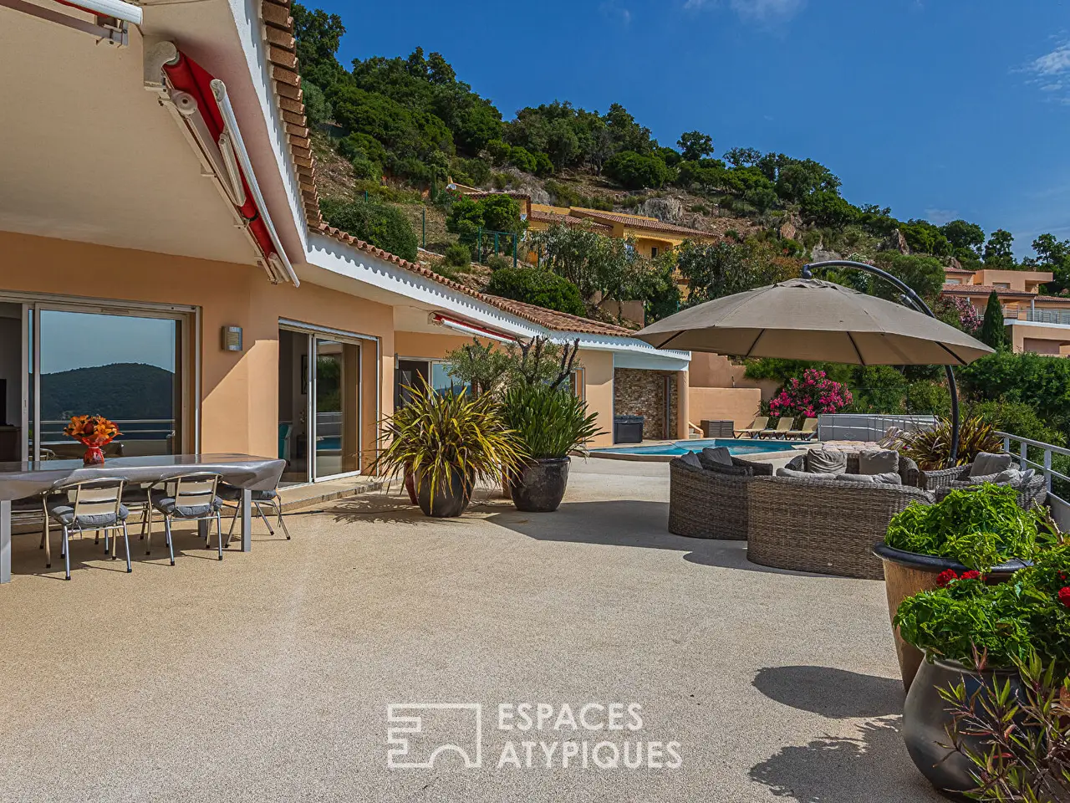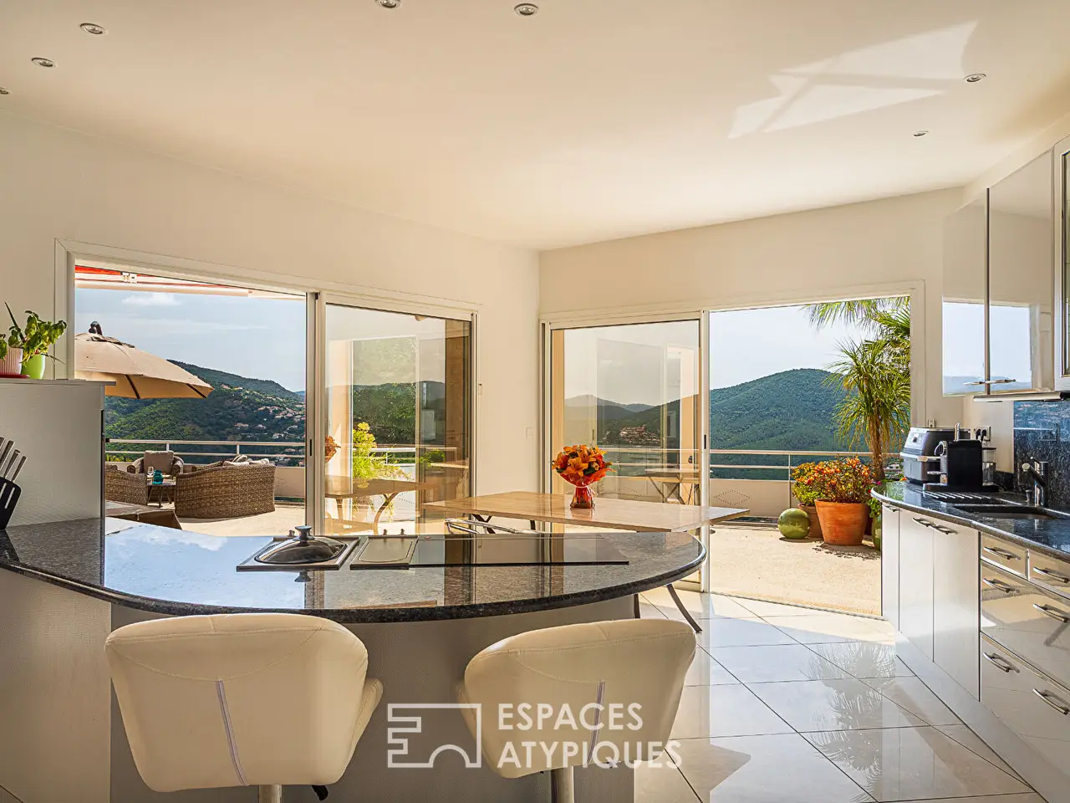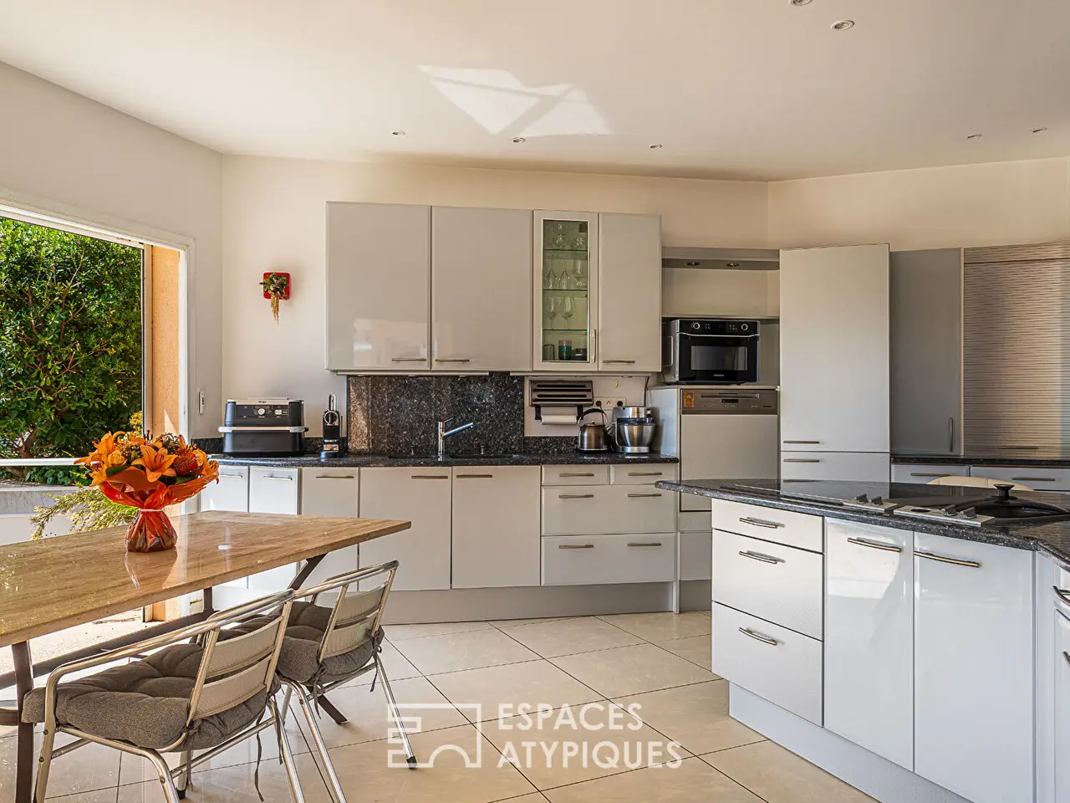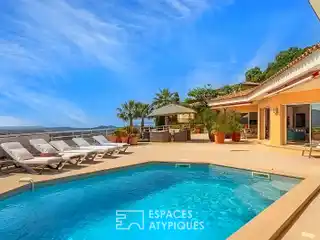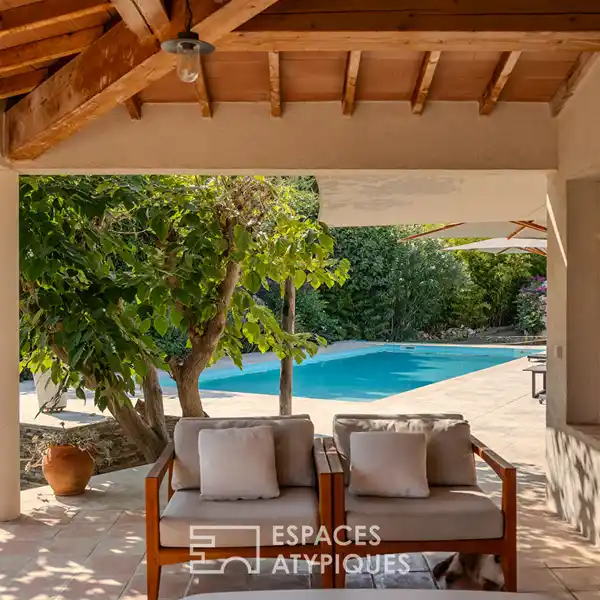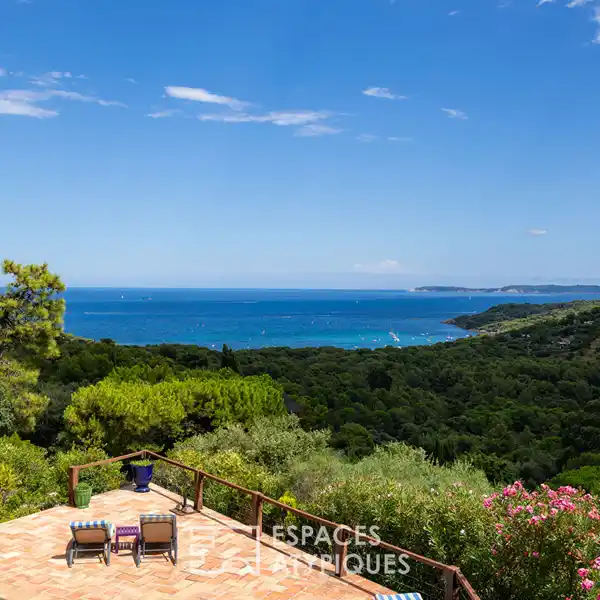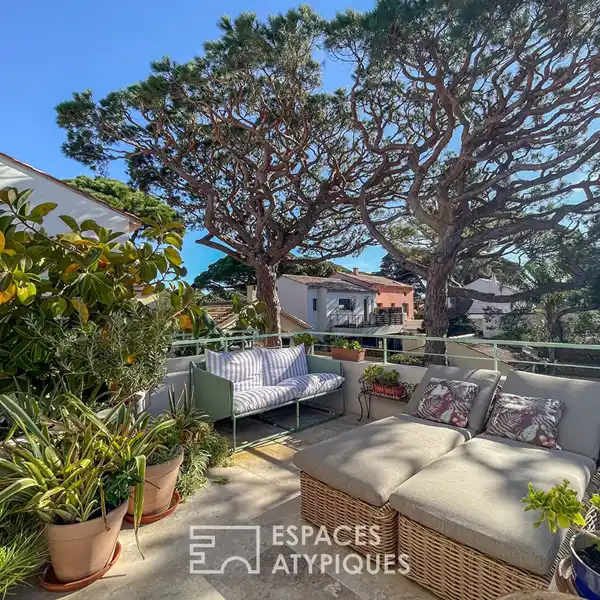Lush Setting with Striking Views
USD $1,678,271
La Londe Les Maures, France
Listed by: Espaces Atypiques
In the lush green setting of the private Valcros estate in La Londe-les-Maures, this architect-designed villa of approximately 250 sqm flourishes on a landscaped plot of 1,300 sqm, offering a striking panoramic view of the sea, the golf course, and the surrounding hills. Its contemporary silhouette dialogues with nature and invites tranquility. Extremely well designed to combine volume, comfort, and light, the property reveals, from its private elevator, a vast living space of 90 sqm extended by a contemporary kitchen with clean lines and functional spaces. The south-facing master suite invites calm with its custom-made dressing room and bathroom overlooking the jacuzzi and the swimming pool. Upstairs, a suite, bathed in light, opens onto an intimate solarium, while a spacious independent one-bedroom apartment on the garden level offers an ideal space to welcome family or guests. Outside, large terraces invite you to relax facing the sea, between a sparkling swimming pool and shaded corners conducive to contemplation. The peaceful and preserved environment allows you to savor the sweetness of the South in complete serenity and at any time, from sunrise to sunset. Just a few minutes from the beaches, golf course and amenities, this property stands out for its unique character and elegance, designed for a life focused on comfort and light. ENERGY CLASS: C 119 kWh/m2.year - CLIMATE CLASS: A 3kg CO2/m2.year Estimated average amount of annual energy expenditure for standard use, established from 2021 energy prices between EUR2,160 and EUR2,980. For more information on risks, visit the Georisques website: www.georisques.gouv.fr. ?Muriel CLADE 06.51.66.21.71. REF. 11193 Additional information * 6 rooms * 4 bedrooms * 4 shower rooms * 2 floors in the building * Outdoor space : 1350 SQM * Parking : 4 parking spaces * 40 co-ownership lots * Property tax : 1 500 € Energy Performance Certificate Primary energy consumption c : 119 kWh/m2.year High performance housing
Highlights:
Panoramic sea view
Contemporary kitchen with clean lines
South-facing master suite with jacuzzi
Contact Agent | Espaces Atypiques
Highlights:
Panoramic sea view
Contemporary kitchen with clean lines
South-facing master suite with jacuzzi
Independent one-bedroom apartment
Sparkling swimming pool
Large terraces for relaxation
Private elevator
Intimate solarium
Custom-made dressing room
Landscaped plot


