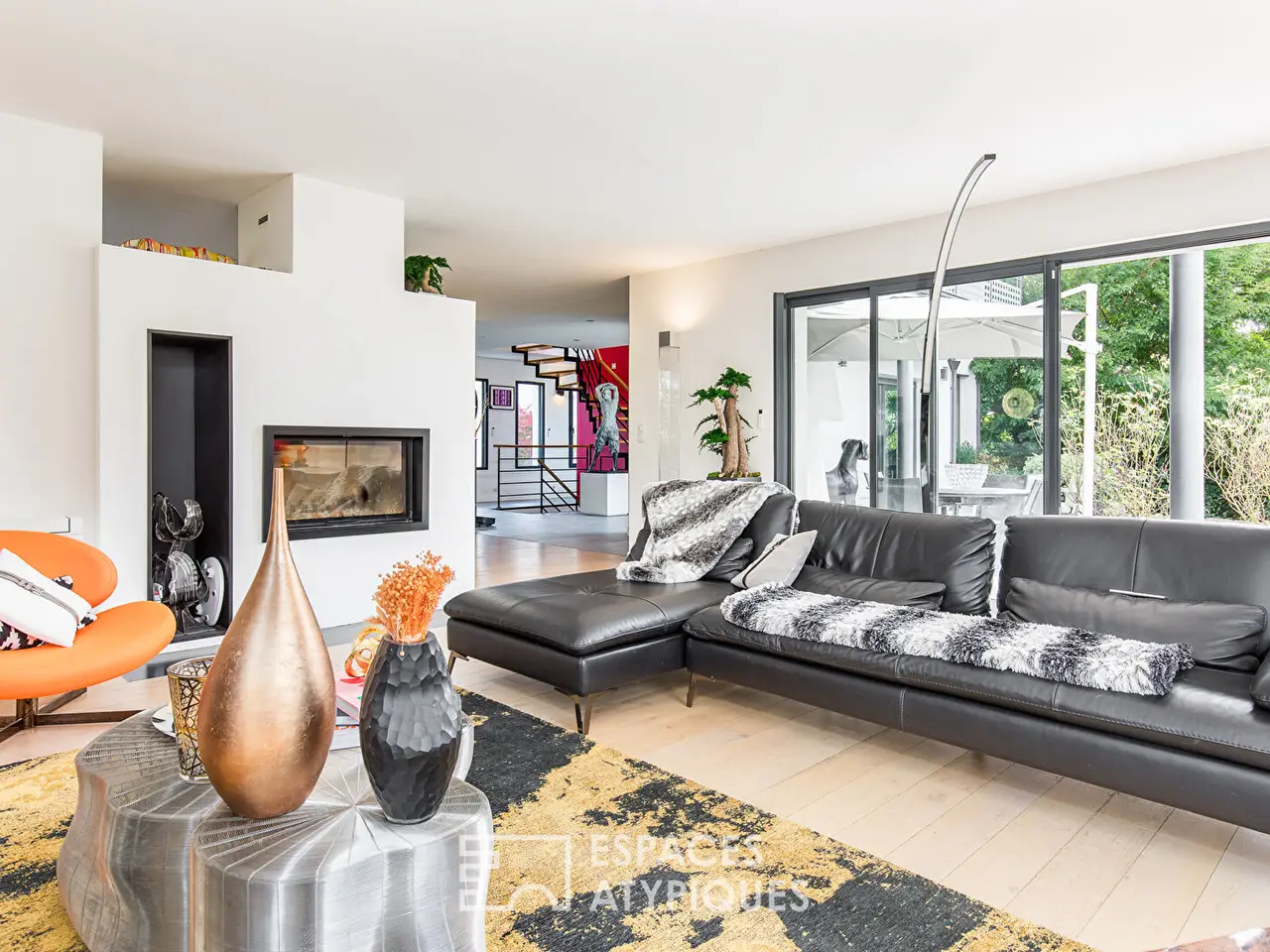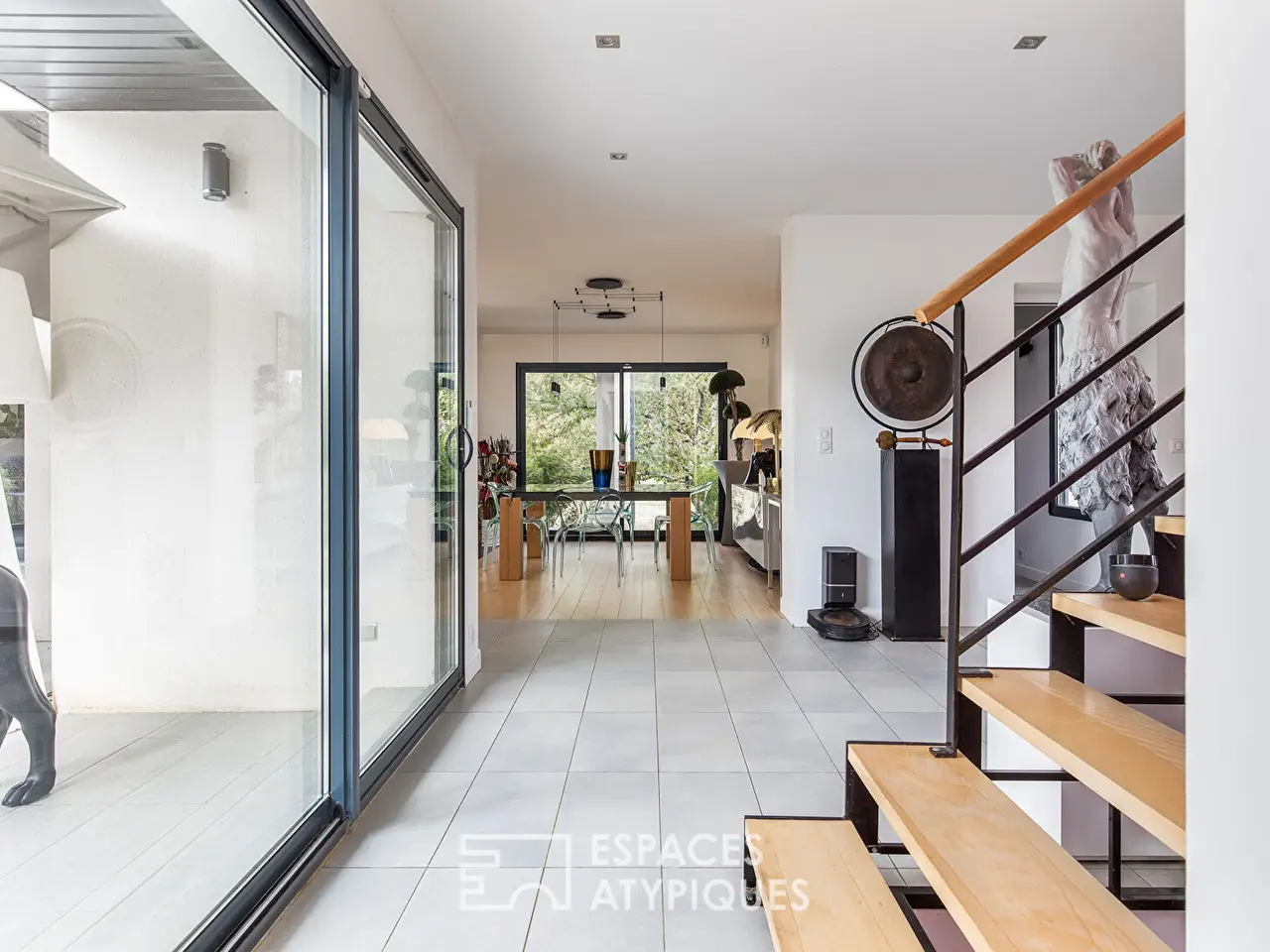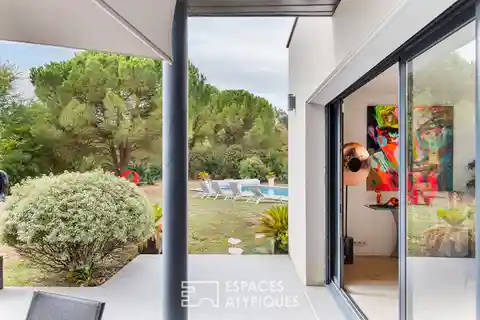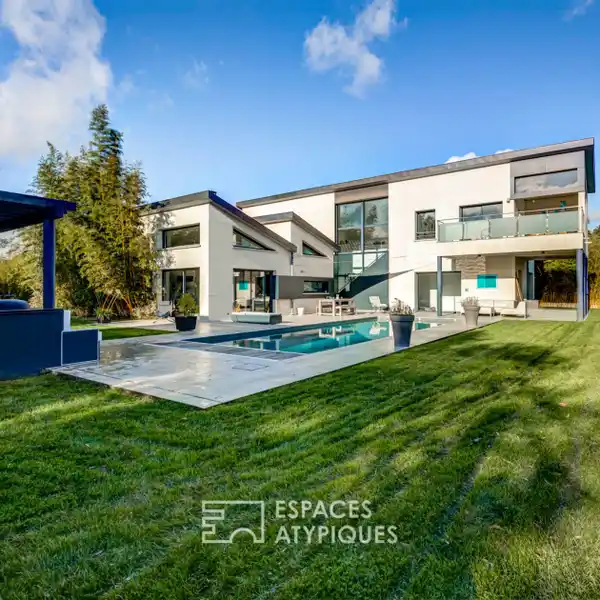Contemporary Three-Level Home
USD $1,236,024
L Isle Jourdain, France
Listed by: Espaces Atypiques
Maison contemporaine a l'Isle-jourdain Located in the town of Isle Jourdain, this contemporary house of 300sqm, spread over three levels, is the perfect illustration of contemporary architecture that is both aesthetic and functional. From the entrance, the lines of the winding staircase are highlighted by the brightness of the ground floor. The living room, the dining room, and the open kitchen are intelligently turned towards the outside thanks to large bay windows. This level also accommodates a spacious bedroom with its private bathroom. The upper floor opens onto an office space dominated by a glass roof. The sleeping area leads to the two bedrooms, each with its own bathroom and access to the terrace with a clear view of the landscaped garden. The master bedroom, equipped with a bathroom with a private dressing room, completes this level. The lower floor, fully furnished, leads to the laundry area and garage and can accommodate a relaxation area (games room, cinema room, music room) as well as a place dedicated to professional activity. The 3000sqm garden and its heated swimming pool offer the space necessary to make this house a place to live where modern comfort is combined both outside and inside. Energy class: B / Climate class: C Estimated average amount of annual energy expenditure for standard use, established based on energy prices for the year 2021: between EUR1,833 and EUR2,100 Information on the risks to which this property is exposed are available on the Georisks website http://www.georisks.gouv.fr REF. 936ET Additional information * 5 rooms * 4 bedrooms * 4 bathrooms * 1 floor in the building * Outdoor space : 3000 SQM * Property tax : 3 907 €
Highlights:
Winding staircase with bright ground floor
Spacious master bedroom with private bathroom
Glass roof office space
Contact Agent | Espaces Atypiques
Highlights:
Winding staircase with bright ground floor
Spacious master bedroom with private bathroom
Glass roof office space
Landscaped garden with clear view terrace
Heated swimming pool in 3000sqm garden















