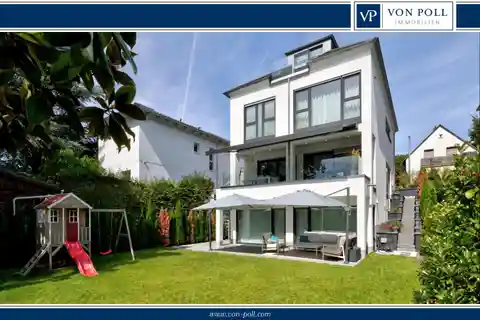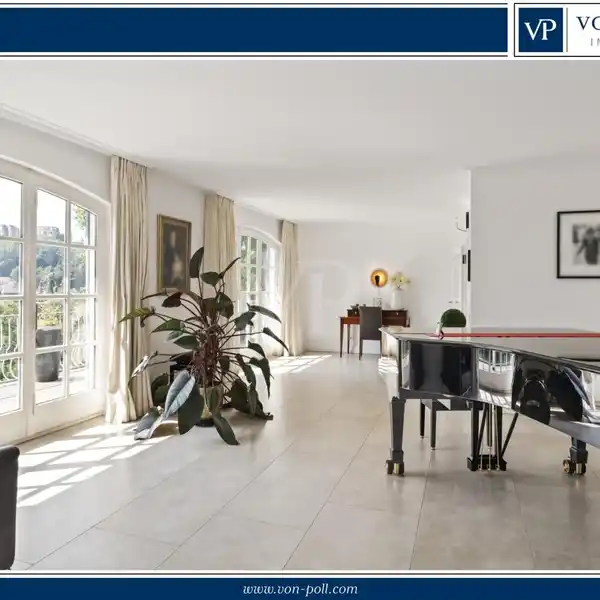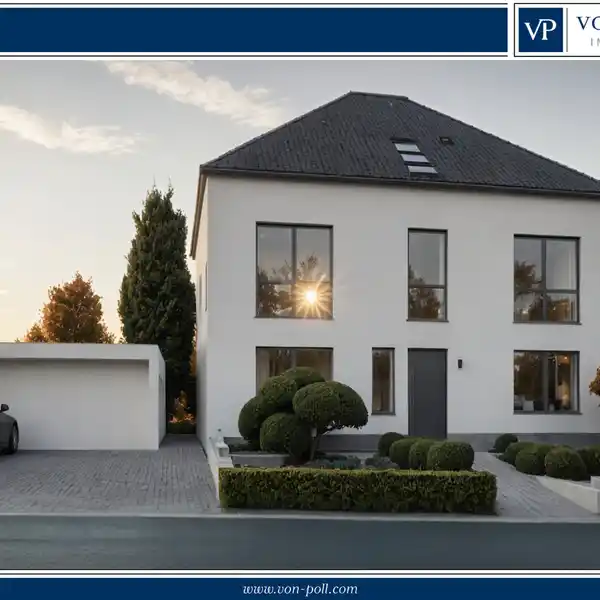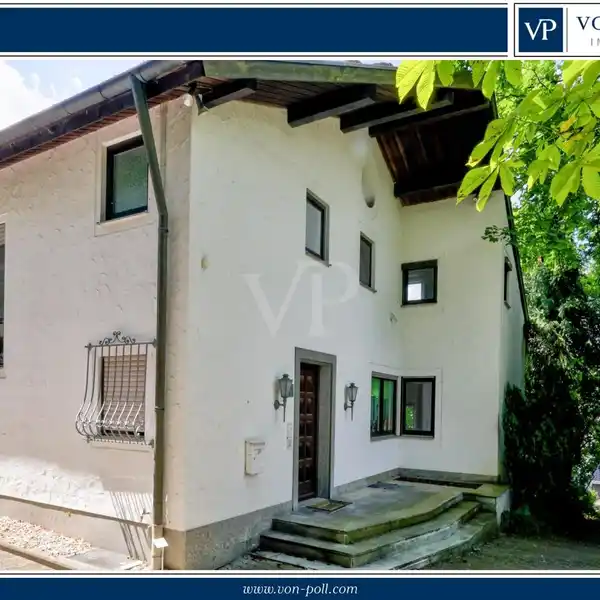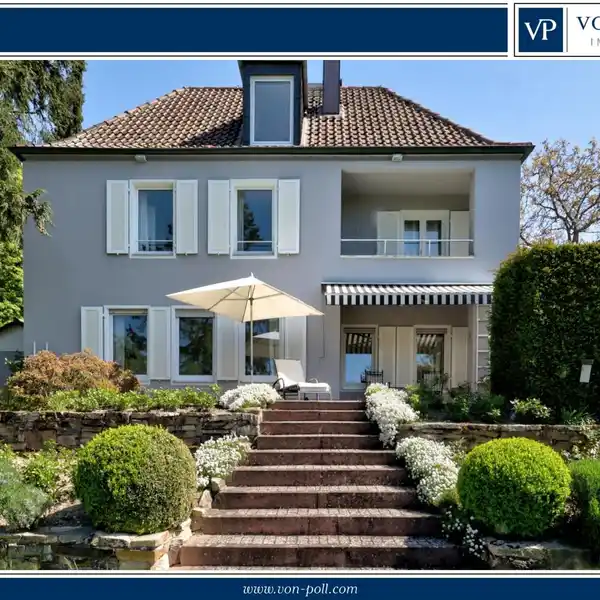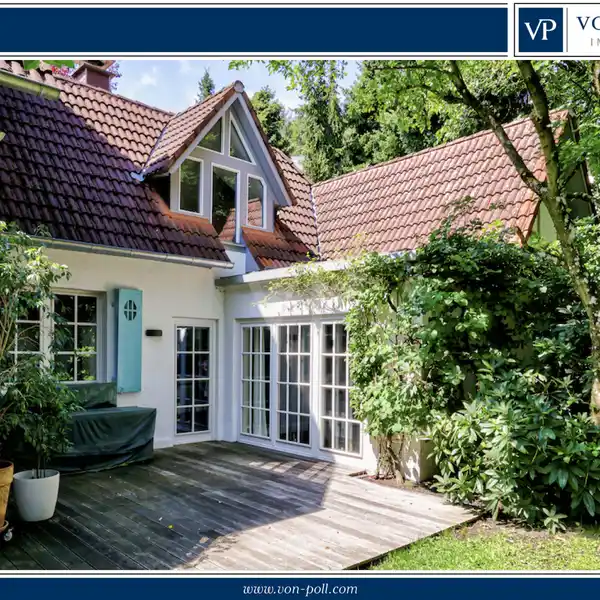Modern Comfort with Generous Space
USD $2,035,470
Königstein im Taunus, Germany
Listed by: VON POLL IMMOBILIEN Königstein i.T. | von Poll Immobilien GmbH
This modern detached house built in 2020 combines contemporary architecture, high-quality fittings and energy-efficient living on a generous living space of approx. 257 m². The house is situated on a plot of approx. 474 m² in a sought-after location characterized by a family-friendly environment. The property has a total of seven rooms, including five bedrooms and three bathrooms, offering larger families plenty of space for individual development. The well thought-out floor plan ensures a pleasant living atmosphere. All living areas are fitted with high-quality wooden floorboards and create a natural, cozy look. The large living area on the garden floor can also be converted into 2 bedrooms with little effort. At the heart of the house is the open-plan living and dining area, which is flooded with natural light thanks to numerous floor-to-ceiling windows. From here, there is direct access to the large terrace, which extends the living space with an attractive open area for relaxing hours or social gatherings. The adjoining open-plan fitted kitchen is equipped with modern appliances and allows for communicative cooking and enjoyment with the family. The house offers a total of three full bathrooms, which are tastefully designed and offer a high level of comfort. The underfloor heating provides all rooms with even, pleasant warmth, while the installed air-to-water heat pump and triple-glazed windows contribute to the A+ energy efficiency rating. Another highlight is the versatile attic studio. This spacious room on the upper floor is ideal as a study, hobby room or guest room and offers access to two balconies. These provide an unobstructed view of the surroundings and offer additional space in the private area. The property includes two terraces and a well-kept, south-facing garden at ground level - ideal conditions for relaxing hours outdoors. A garage and two additional parking spaces are available for your vehicles. Other features include modern sanitary facilities, practical storage areas and a well thought-out lighting concept. The solid construction and efficient building services ensure sustainable, low energy consumption and a high level of living comfort. Overall, this property presents itself as an attractive offer for discerning buyers who value modern living comfort, generous space and high-quality fittings. See the many advantages of this house for yourself during a viewing and arrange a personal appointment.
Highlights:
Wooden floorboards
Floor-to-ceiling windows
Open-plan living and dining area
Listed by VON POLL IMMOBILIEN Königstein i.T. | von Poll Immobilien GmbH
Highlights:
Wooden floorboards
Floor-to-ceiling windows
Open-plan living and dining area
Fitted kitchen with modern appliances
Attic studio with balconies
South-facing garden
Garage and additional parking spaces
Underfloor heating
Triple-glazed windows
Efficient building services


