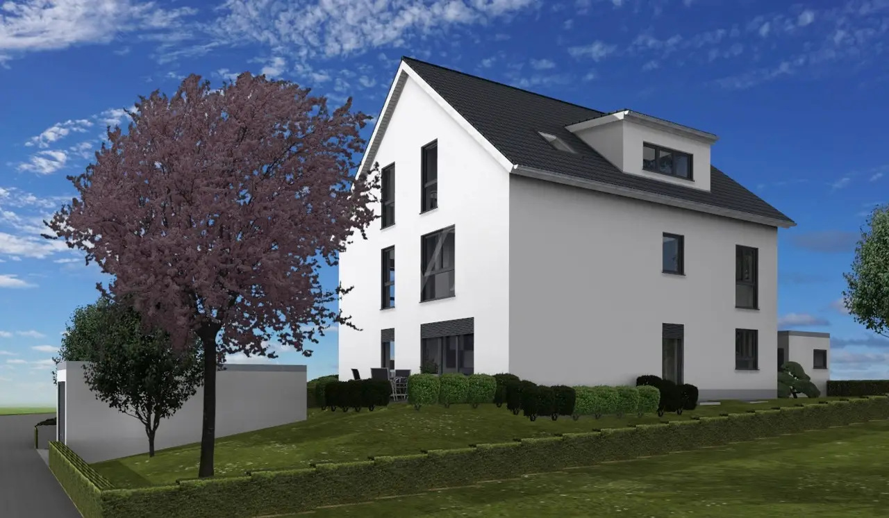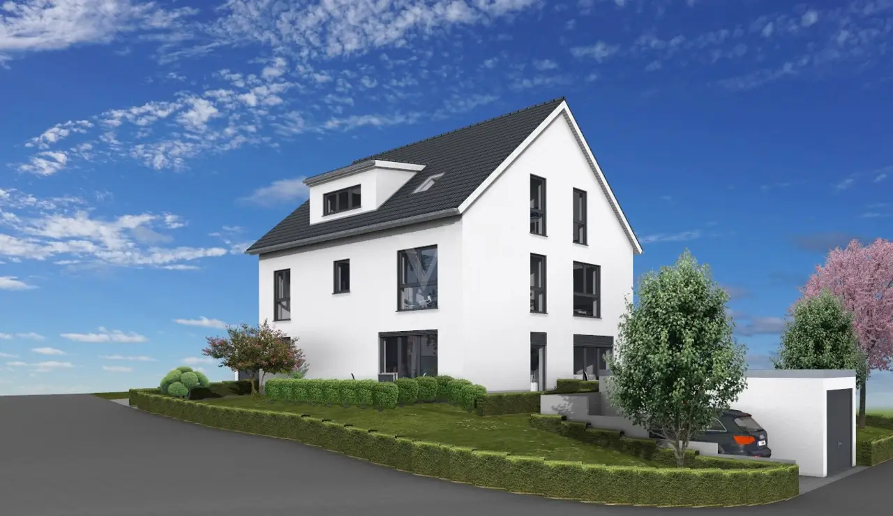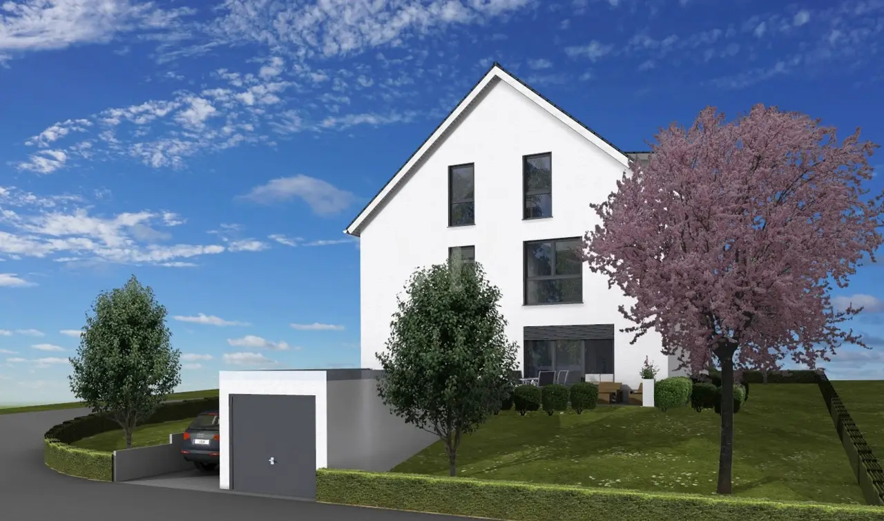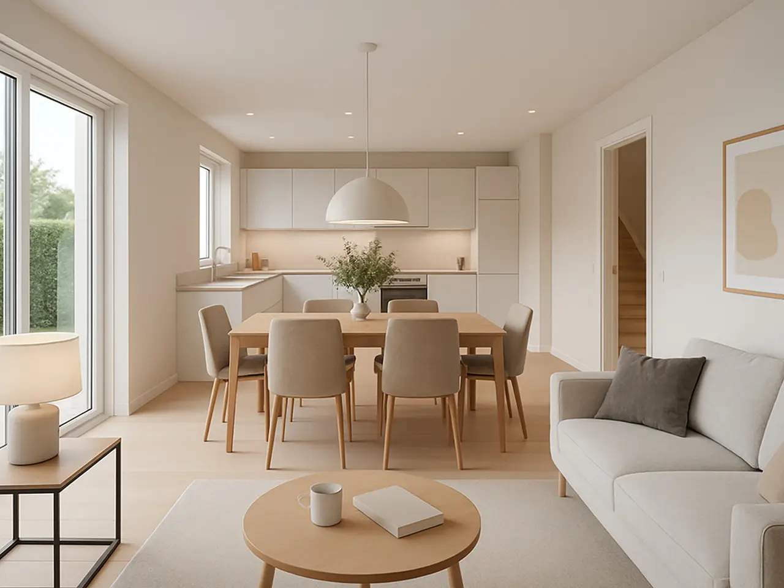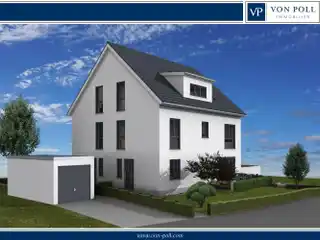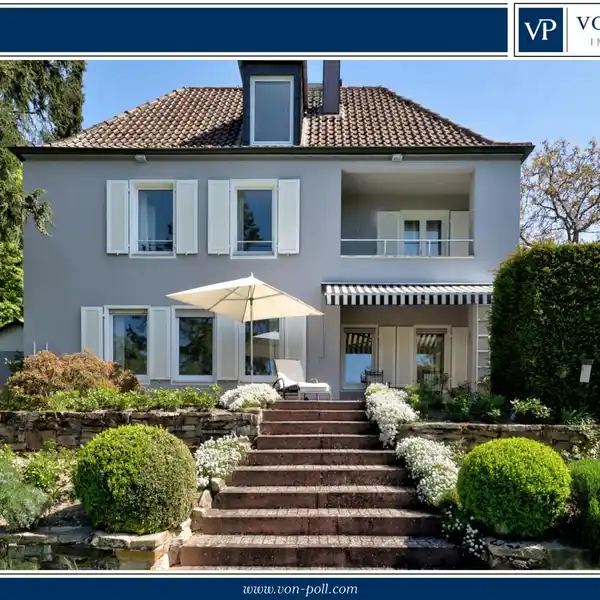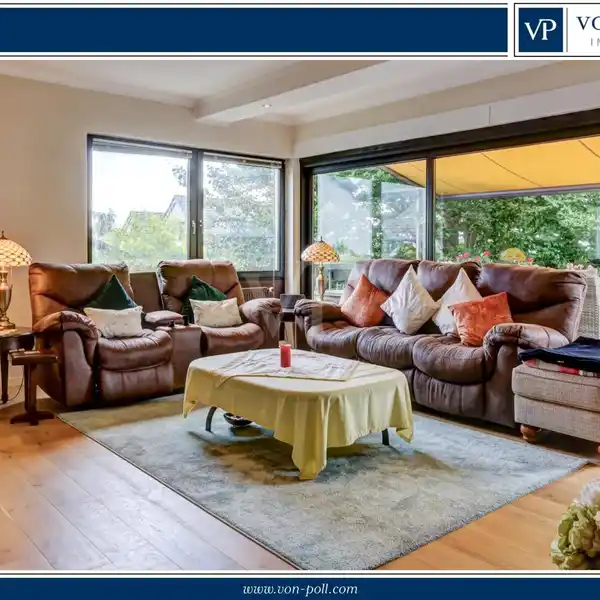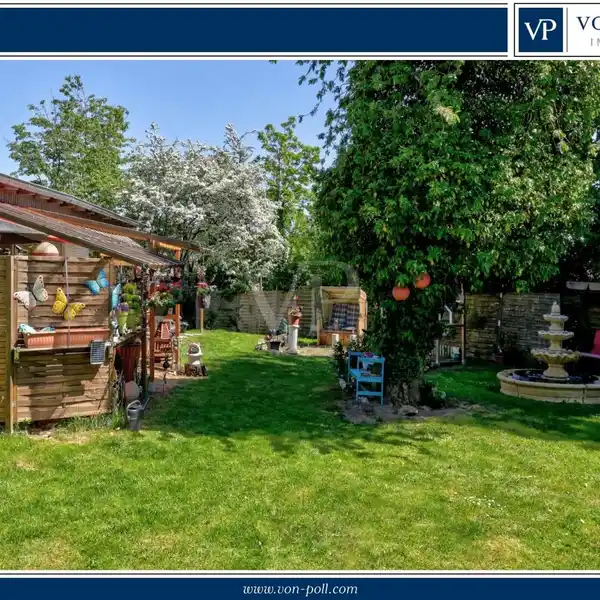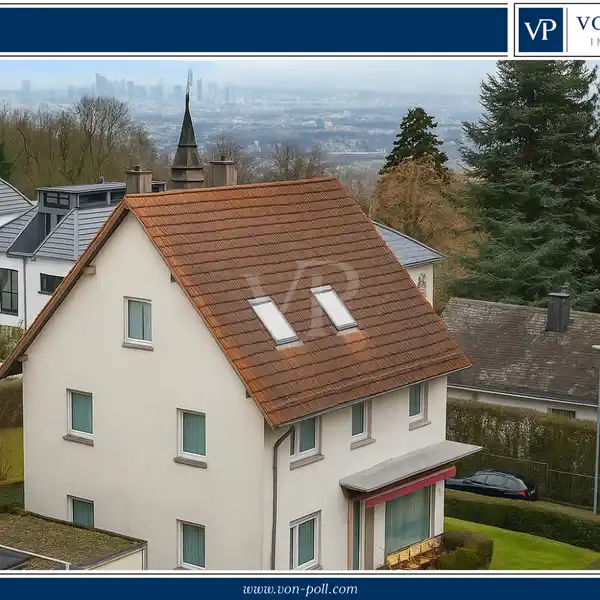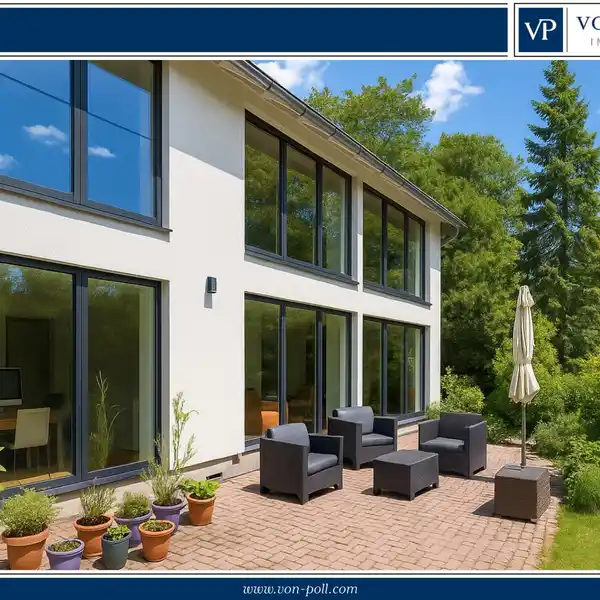New Semi-Detached House with High-Quality Furnishings
USD $1,166,852
Königstein im Taunus Falkenstein, Germany
Listed by: VON POLL IMMOBILIEN Königstein | von Poll Immobilien GmbH
Planned semi-detached house with far-reaching views - modern living in Königstein-Falkenstein This planned semi-detached house (W1) is being built in a sought-after location in Königstein-Falkenstein, combining modern living with maximum comfort. With approx. 170 m² of usable living space plus spacious basement rooms, this new build impresses with its well thought-out planning and attractive fittings. The unique view is a particular highlight: Enjoy the view of the historic Falkenstein castle ruins and the impressive Frankfurt skyline. The modern, contemporary architecture and spacious, light-flooded rooms create an open and pleasant living ambience. The well thought-out floor plan offers space for families and discerning couples: five well-designed rooms are complemented by two spacious rooms in the basement measuring approx. 14 m² and 21 m² - ideal for use as a home office, guest or hobby area. The rooms in the basement are equipped with large windows and underfloor heating, but do not count as living space, which means that the total usable living area is approx. 170 m². The house connection and utility room are also located in the high-quality waterproof basement. The private garden invites you to linger and has a cistern with integrated submersible pump for sustainable garden irrigation. As the construction project is currently still in the planning phase, you have the opportunity to design numerous details according to your individual wishes. The house is being built as a solid energy-saving house in Poroton construction ("brick on brick") and meets the highest standards of energy efficiency and living quality. Already included in the standard are The house is built as a solid energy-saving house in durable Poroton construction ("brick on brick") and meets the highest standards of energy efficiency and living comfort. The scope of services includes complete architectural planning, the energy certificate and the approval statics. Comfortable warmth is provided by a double heat pump system with separate supplies for heating and hot water, supported by a central ventilation system. Underfloor heating with digital individual room control ensures pleasant temperatures in all living areas, while additional towel radiators in the bathrooms provide extra comfort. High-quality details such as triple-glazed windows, electric venetian blinds in the living and dining areas and roller shutters in the bedrooms underline the high standards of quality and functionality. The interior doors impress with an above-average height of 2.135 m, complemented by robust granite window sills and a stylish aluminum front door. The bathroom fittings are also of a high quality and can be individually adapted to your requirements, including a level-access shower. Another plus: Painting work (including fleece) and matching floor coverings are already included in the price. The well thought-out construction concept is rounded off by a blower door test to check the airtightness - another quality feature of this energy-efficient property. This property offers you the ideal basis for realizing your dream home in one of the most exclusive districts of the Taunus.
Highlights:
Triple-glazed windows
Underfloor heating with individual room control
View of Falkenstein castle ruins
Listed by VON POLL IMMOBILIEN Königstein | von Poll Immobilien GmbH
Highlights:
Triple-glazed windows
Underfloor heating with individual room control
View of Falkenstein castle ruins
High-quality granite window sills
Level-access shower


