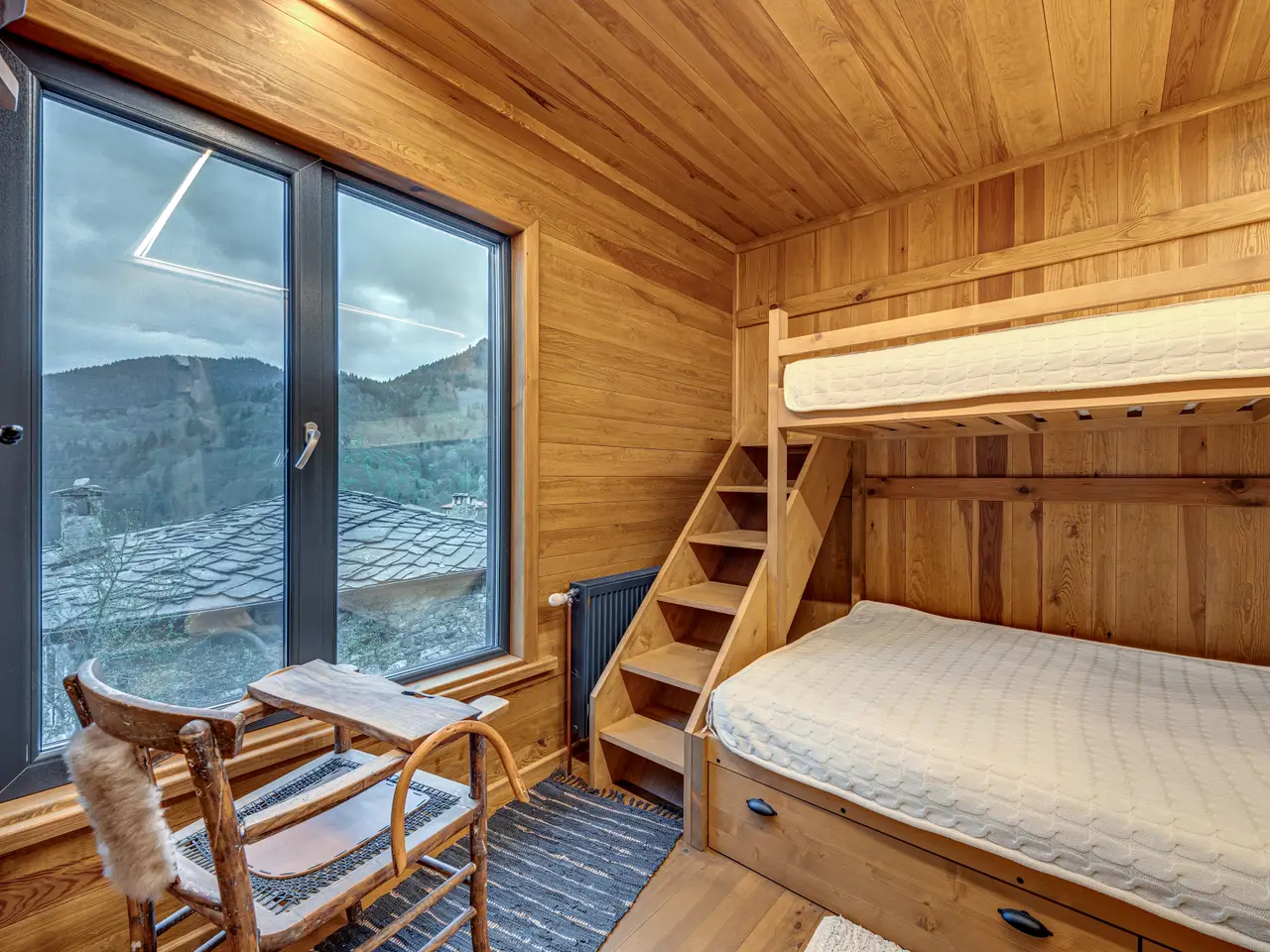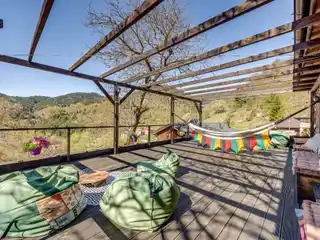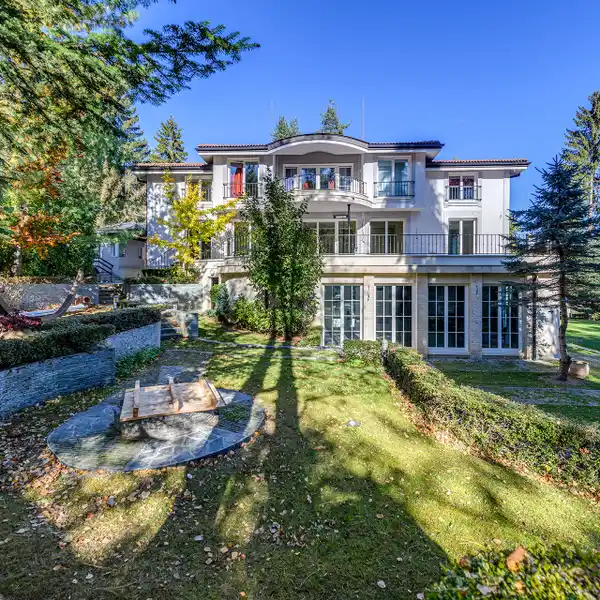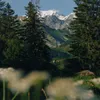Luxury Village-Style Home for Sale at the Heart of Rhodope Mountains
Kiselichevo, Bulgaria
Listed by: Unique Estates
Unique Estates presents an extraordinary opportunity for those seeking not just a property, but a place with soul and meaning. Nestled high in the mountains amidst crystal-clear air and rolling green hills, this luxurious village-style home for sale seamlessly blends the cozy charm of old Rhodopes with modern world conveniences. It's a truly unique property, tucked away in the heart of the Rhodope Mountains, far from urban noise and bustle, yet close to nature's roots and its invaluable, untouched gifts. The property is situated in the upper quarter of a small, picturesque village (Kiselichevo, Smolyan region), just a few kilometers from the Greek border, on a 1300 sq.m. plot. It comprises three distinct buildings, each with its own design and purpose. The main house is a low-rise building designed in an architectural style that complements the village's aesthetic and historical context. Adjacent to it is a second, smaller house, built in a traditional Bulgarian style, ideal for staff or a separate family. The third structure is newly built in a more modern style, featuring large windows and breathtaking views, with a ceiling height of over 6 meters. This artistically designed space can be used for living, or as a hall for events, sports activities, games, seminars, training sessions, and more. Authentic wooden floors, doors, and ceilings have been preserved, while custom-made, artistic furniture complements the unique, genuine atmosphere. A Business with a Face and a Future The property successfully operates as a well-known guesthouse, popular among those seeking tranquility, nature, and inspiration. It boasts a sustainable model, loyal clientele, excellent online presence, and significant potential for further development. An Investment with Added Value This property offers an invaluable sense of home, a ready-to-operate business, and the chance to live surrounded by nature without compromise. It's suitable for personal use, developing a tourism product, or establishing an artistic center. Distribution: Main House: First level - spacious entrance hall, a large, fully equipped kitchen with a generous island counter, and a dining area with a table that seats 10–12 or more guests. On a half level, there is a cozy lounge area with a fireplace. On the same level there is one bedroom and a bathroom. Second level - Three additional double bedrooms, a bathroom with a shower cabin, and a separate toilet. Each bedroom is uniquely designed, furnished with comfortable, custom-made pieces, and the beds have high-quality, natural-material mattresses for maximum comfort. Guest/Staff House: First level – open-plan living room, dining area, and kitchen, plus a bathroom with toilet Second level – two bedrooms and another bathroom with toilet Open-plan multifunctional space: A large open area with a kitchenette, two private bedrooms, each with its own en-suite bathroom. If you're seeking tranquility, clean air, and a genuine connection with nature, this is your place.
Highlights:
Custom-made artistic furniture
Architecturally designed main house with high ceilings
Traditional Bulgarian-style second house
Contact Agent | Unique Estates
Highlights:
Custom-made artistic furniture
Architecturally designed main house with high ceilings
Traditional Bulgarian-style second house
Modern structure with large windows and stunning views
Authentic wooden floors, doors, and ceilings
Versatile open-plan multifunctional space
Well-known guesthouse with loyal clientele
Fully equipped chef's kitchen with island counter
Spacious dining area seating 10-12 guests
Cozy lounge area with fireplace
















