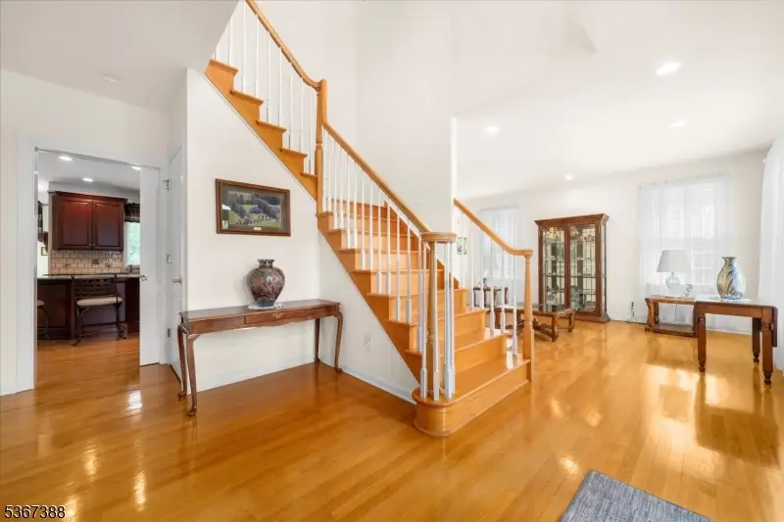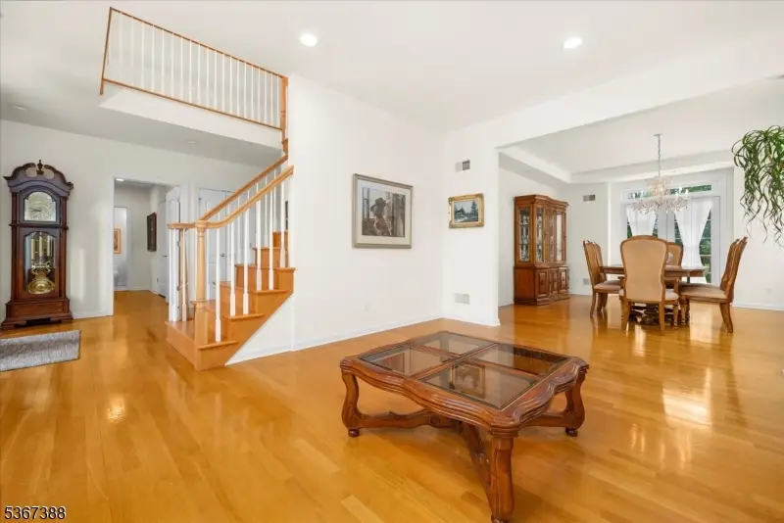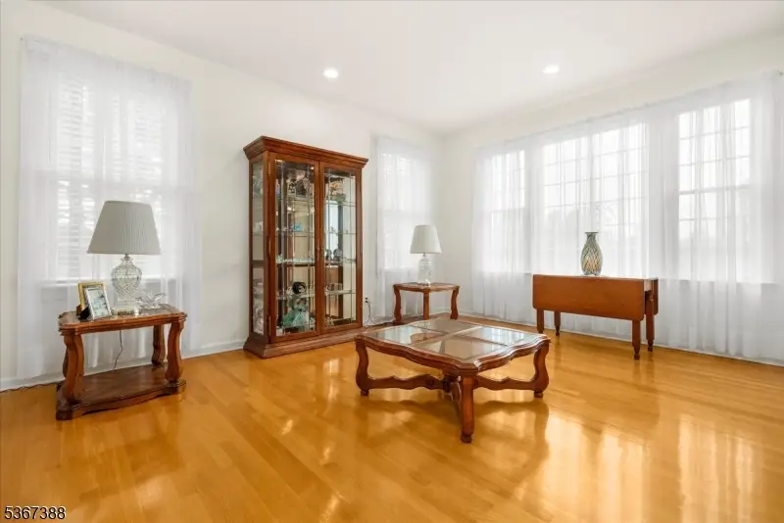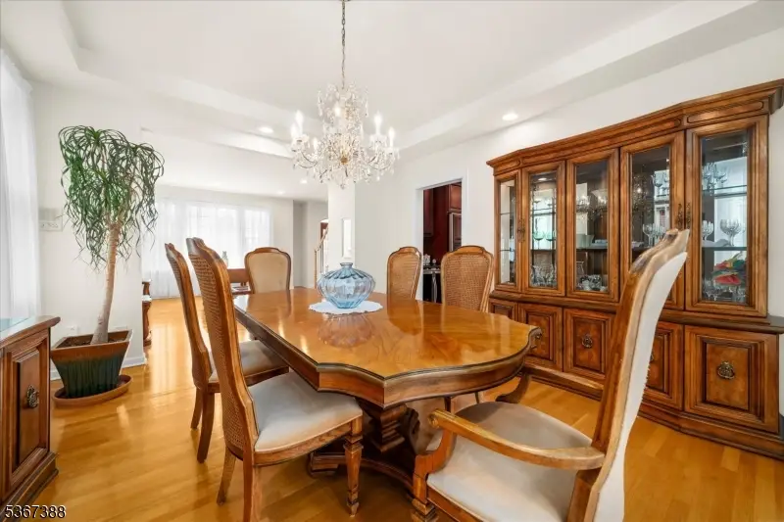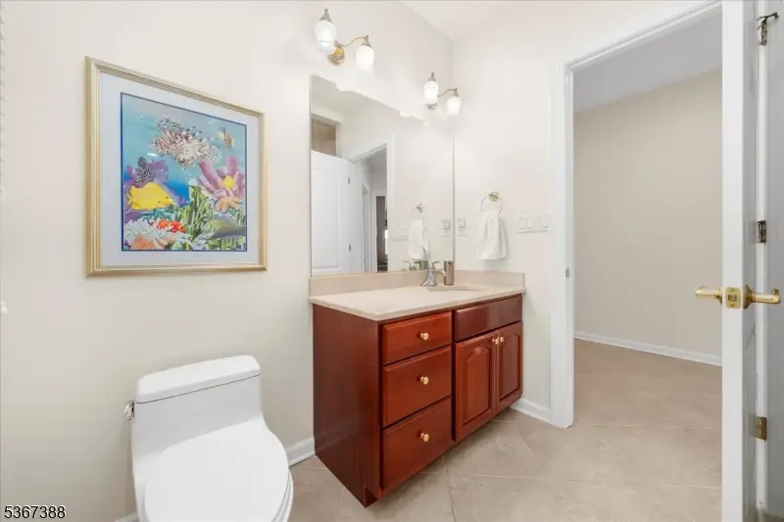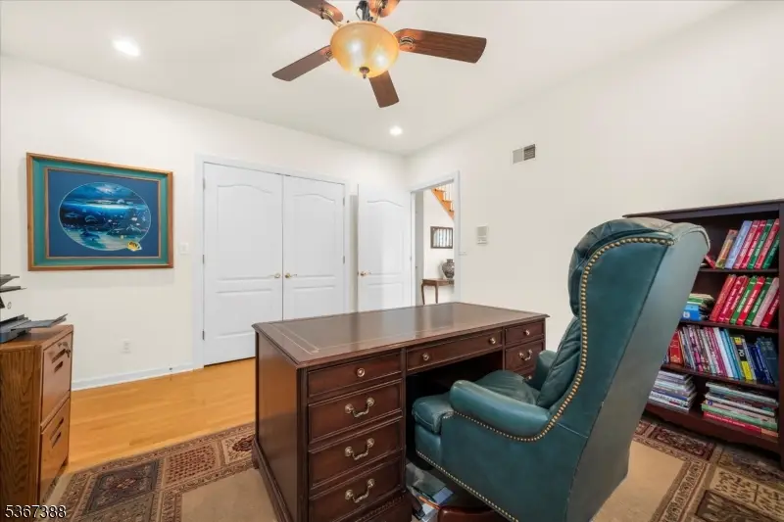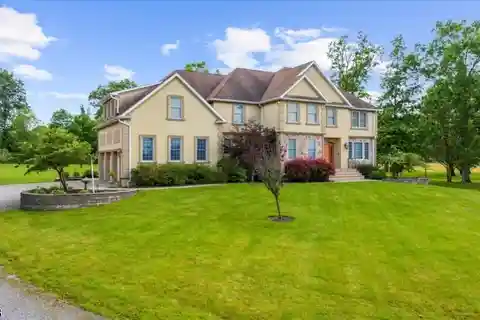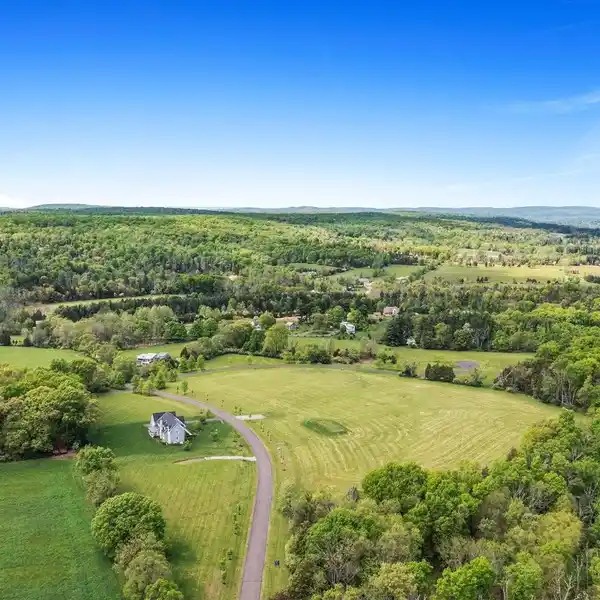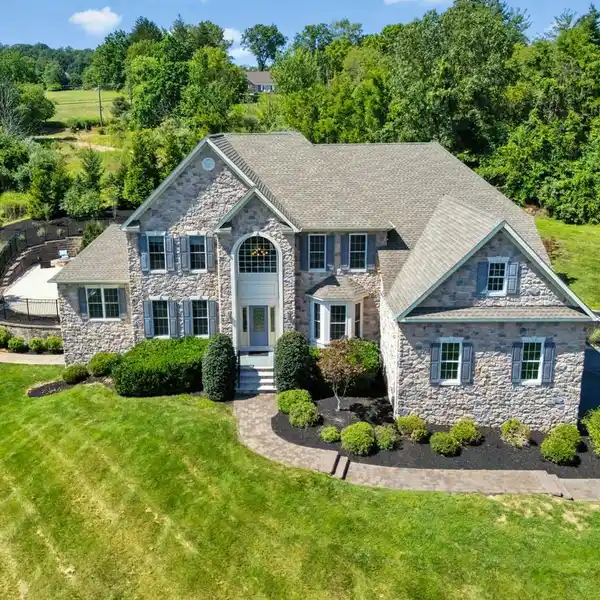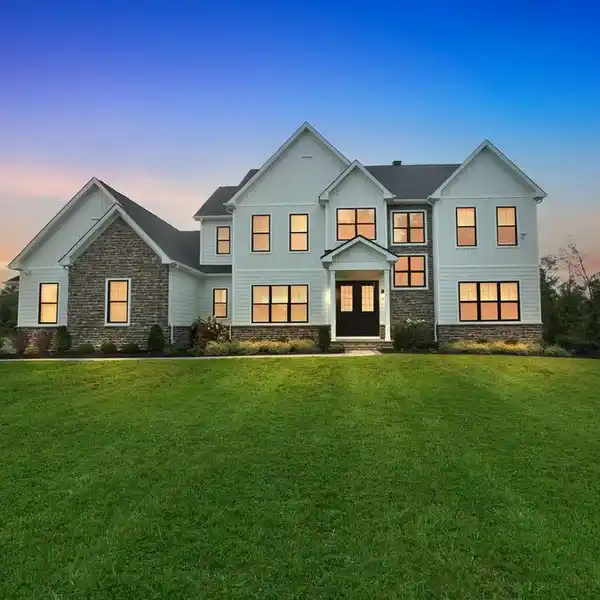Pristine Custom Colonial Home on 18.8 Acres
3 Stanbury Lane, Frenchtown, New Jersey, 08825, USA
Listed by: Linda Haughey | Weichert Realtors
Welcome to this pristine custom colonial home situated on 18.80 farm-assessed acres, offering privacy and featuring a three-car attached garage with soft-close openers and a large heated pole barn plumbed for a future bathroom. Step into the grand foyer, where you'll find a private office or potential first-floor bedroom with an adjoining full bath. The formal living room flows seamlessly into the formal dining room. The kitchen boasts a center island with electric cooktop, double wall ovens, two walk-in pantries, new Bosch dishwasher, wine refrigerator, and under-cabinet lighting. Adjacent is the spacious family room, featuring a cathedral ceiling, large windows and a gas fireplace. Upstairs, accessible by two separate staircases, are four generously sized bedrooms and a sprawling media room complete with a convenient kitchenette. The primary suite offers a gas fireplace, custom walk-in closet with built-ins, and a spa-like bath with glass shower, double sinks, and a Jacuzzi tub. Additional highlights include: Hardwood floors throughout, five walk-in closets, central vacuum system, whole house generator, two staircases to both upstairs and the basement, Trex deck with pre-installed piping for gas, water, and electric - ideal for a future patio, Electric at the end of the driveway, perfect for lighting installation. This stunning home combines luxury living with thoughtful infrastructure, making it ideal for entertaining, farming, or simply enjoying the peaceful countryside.
Highlights:
Gas fireplaces
Custom cabinetry
Cathedral ceiling
Listed by Linda Haughey | Weichert Realtors
Highlights:
Gas fireplaces
Custom cabinetry
Cathedral ceiling
Wine refrigerator
Hardwood floors
Media room with kitchenette
Central vacuum system
Trex deck with utility piping
Spa-like bath with Jacuzzi tub

