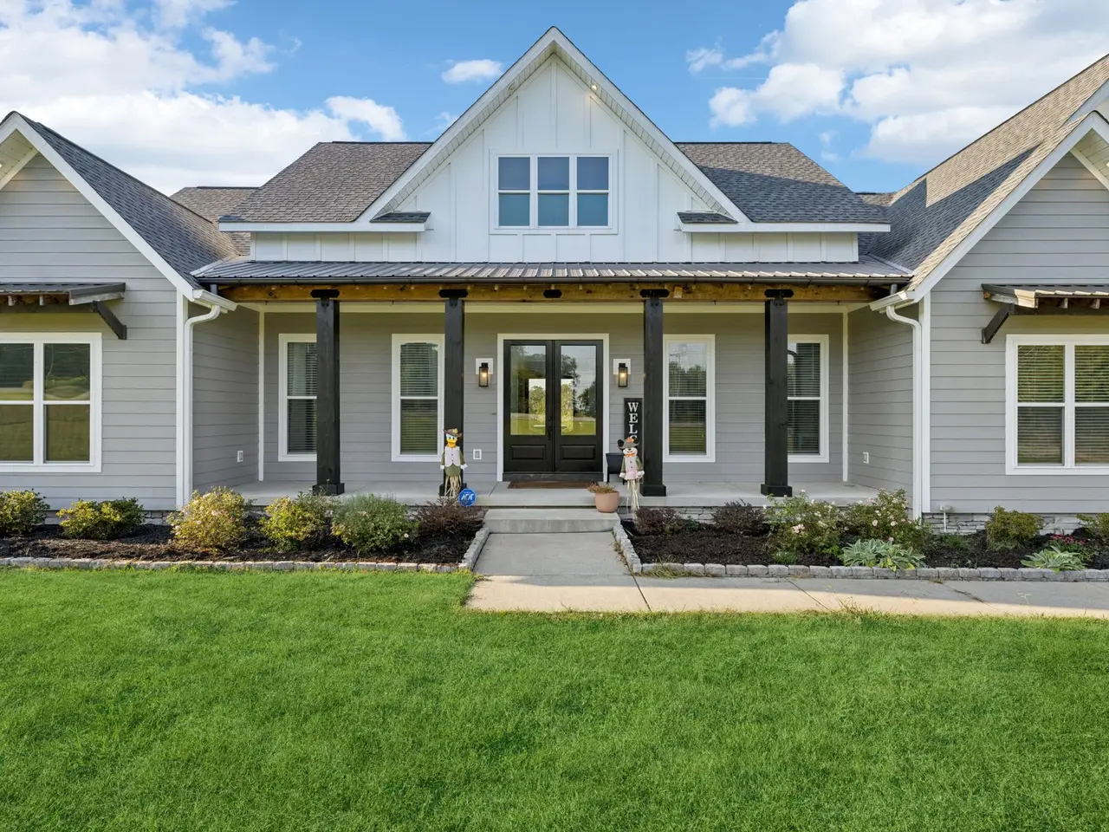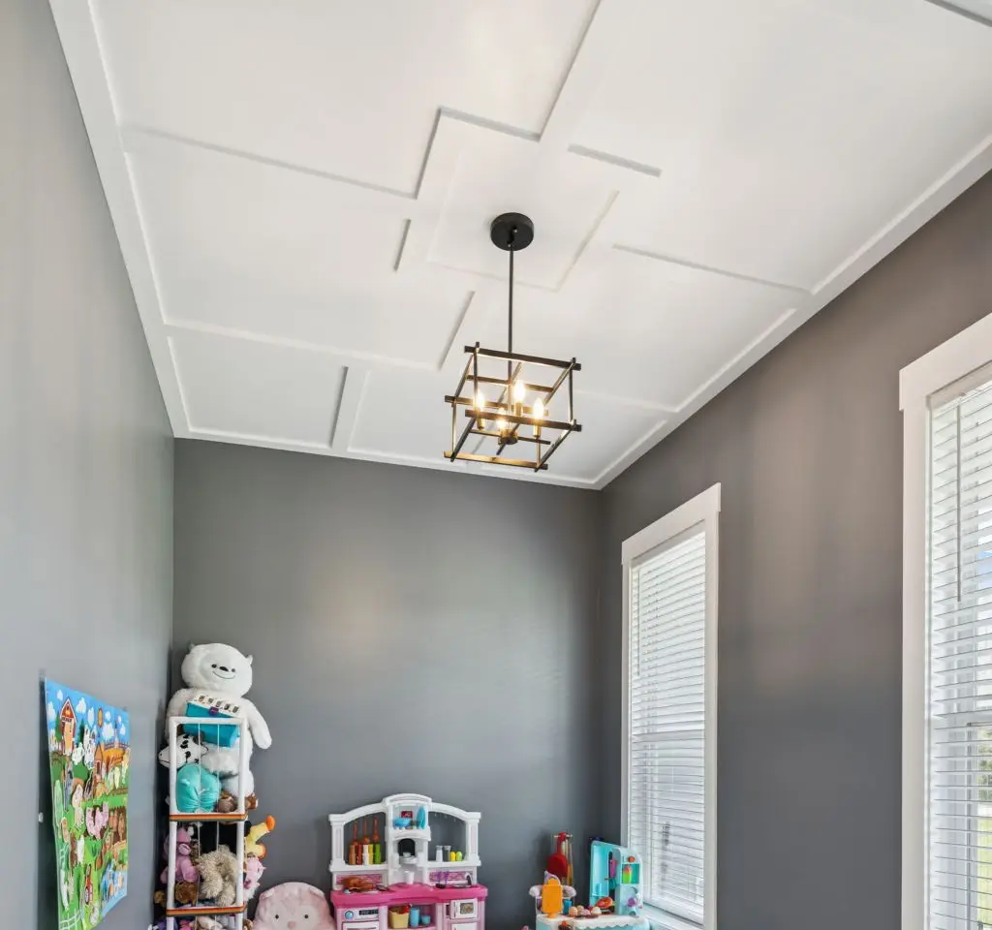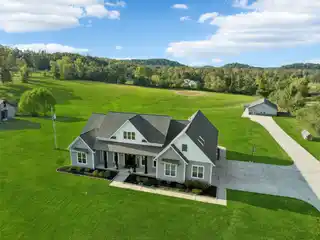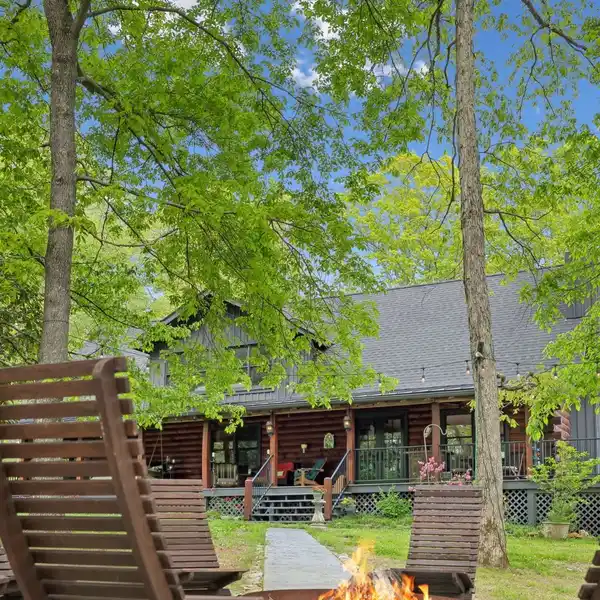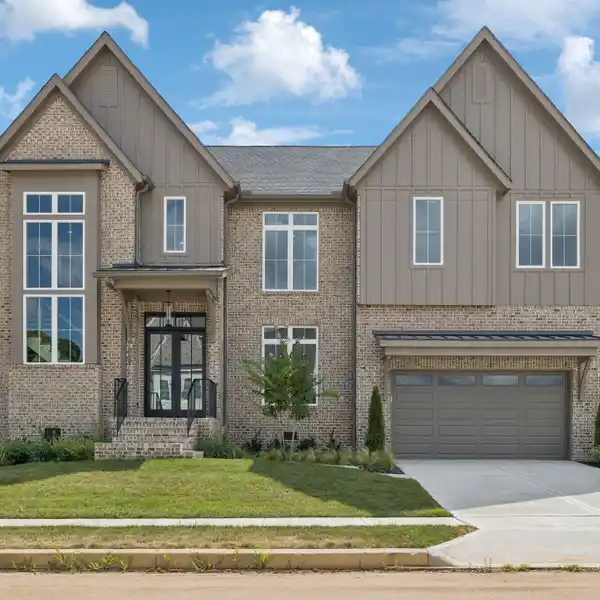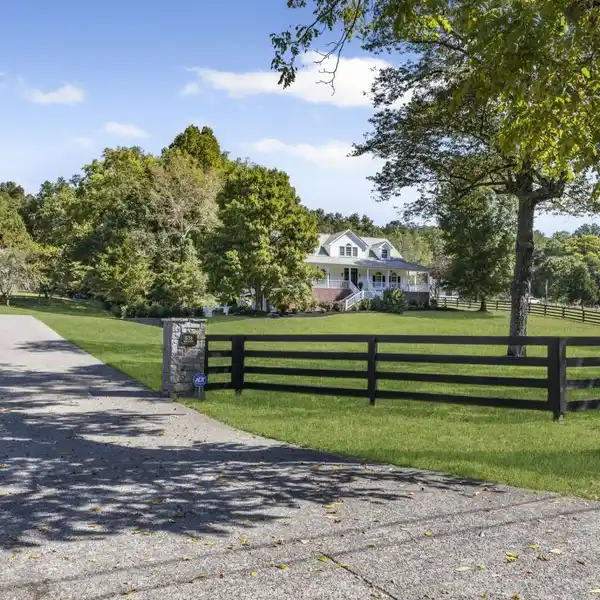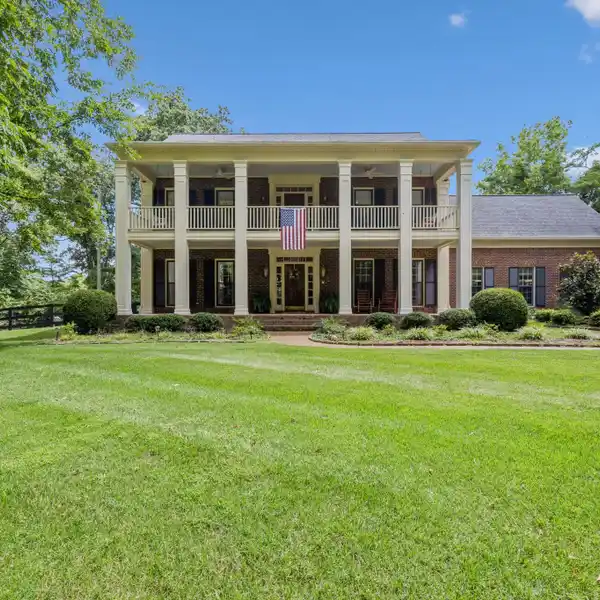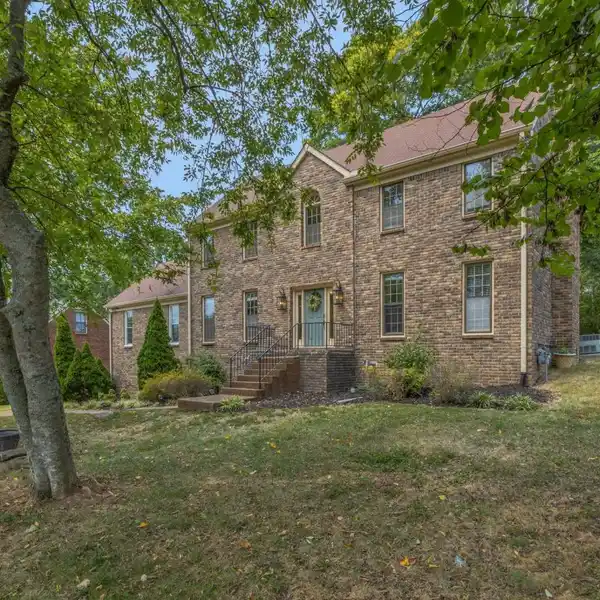Residential
1704 U.S. 70, Kingston Springs, Tennessee, 37082, USA
USD $1,350,000
1704 U.S. 70, Kingston Springs, Tennessee, 37082, USA
Listed by: Amy N. Pappas | Onward Real Estate
Adding 1,728 sq ft of finished space, the detached guesthouse makes this property truly exceptional. Welcome to this beautifully crafted estate set on 5 acres of manicured grounds with a gated entrance for added privacy. Designed with comfort and functionality in mind, the home offers mainly one-level living, paired with versatile spaces indoors and out. A charming front porch sets the tone, inviting you into the open-concept main home where natural light, warm wood beams, and thoughtful details abound. The spacious living room boasts a vaulted ceiling with a striking shiplap fireplace and custom ceiling accents, creating a true focal point. The chef's kitchen is equally impressive, featuring a large center island, ceiling-height cabinetry, built-in double ovens, a gas cooktop, stylish open shelving with shiplap accents, and even a hidden doorway for added character. The primary suite offers a private retreat with its vaulted shiplap ceiling, spa-inspired bath with double vanities, a floor-to-ceiling tile shower, and a generous walk-in closet. Three additional bedrooms and two full baths complete the main home. The detached guesthouse provides exceptional flexibility, perfect for multi-generational living or private guest quarters. It includes a living room, full kitchen, bedroom, full bath, half bath, and a spacious bonus area adaptable to your lifestyle--whether it's a home gym, billiards room, rec space, art studio, office, or workshop. Outdoor living is just as inviting, with a covered back porch and patio ideal for taking in the serene setting. With plenty of room for a future pool and endless possibilities across the property, this estate offers both beauty and potential. An incredible opportunity to enjoy the best of country living with convenience and versatility built in.




