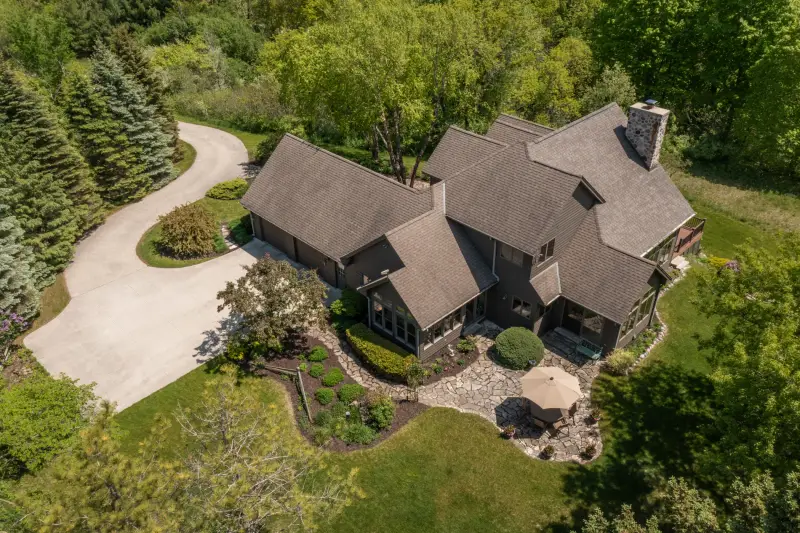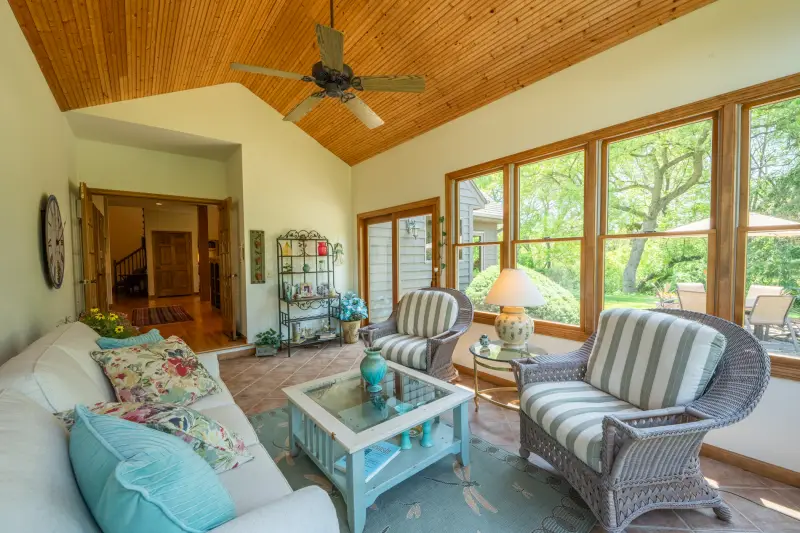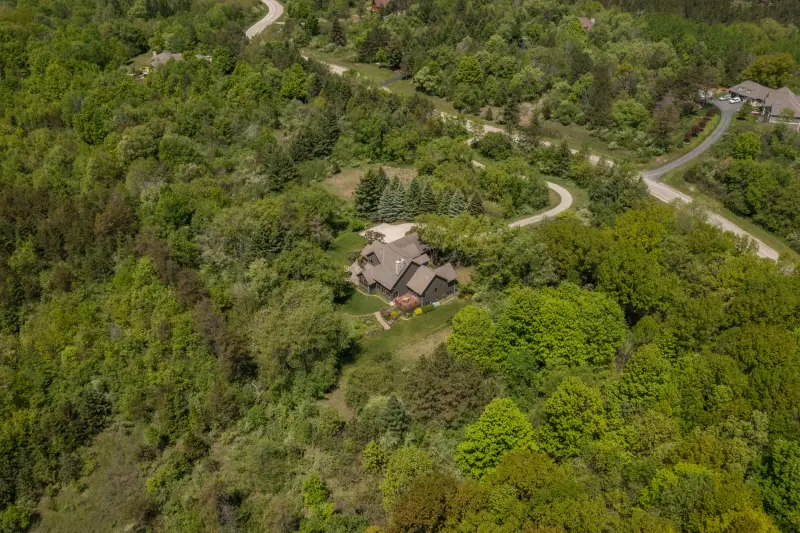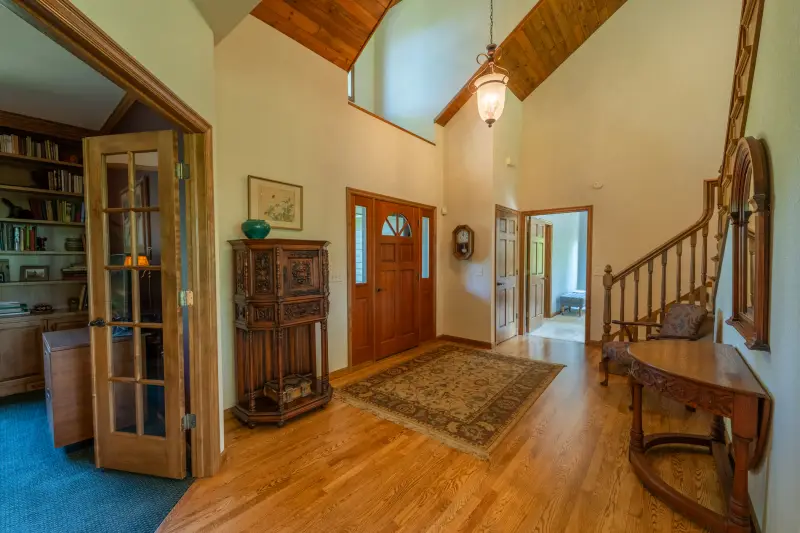Rustic Country Home
2795 Shagbark Drive, Kewaskum, Wisconsin, 53040, USA
Listed by: Patti Weske - Team Weske | Shorewest, REALTORS®
Take the serpentine driveway through the woods and discover this charming 3-bedroom, 2.5-bath rustic country home, nestled at the edge of the breathtaking Kettle Moraine Forest. Set on a picturesque 5-acre lot surrounded by towering trees, this property offers abundant wildlife, scenic hiking trails, outdoor adventures, and year-round natural beauty. At the heart of the home, a dramatic floor-to-ceiling natural stone fireplace anchors the great room, crowned with a hand-hewn 100-year-old barn beam mantle, a stunning and authentic touch that radiates warmth and rustic elegance. The open-concept kitchen is ideal for cooking and entertaining, featuring custom cabinetry, a pantry, beverage bar, and a spacious island with storage space on all sides of the island, perfect for meal prep or casual dining. Unwind in the four-season sunroom, complete with vaulted ceiling, tiled floor, and patio doors that lead to a stone patio, an ideal spot to take in the peaceful surroundings. The main floor also includes a versatile office or library with beautiful built-in bookcases, perfect for quiet reading or working from home. The privately situated main floor primary suite offers custom built-in dressers with drawers and cabinets, a large en suite bath with double sink vanity and walk-in shower, and direct access to a deck with tranquil views of the surrounding woods. Upstairs, you will find two generously sized bedrooms and a full bath conveniently close by. An oversized, finished 2.5-car attached garage with egress to the basement and a durable epoxy floor adds functionality and convenience. This distinctive, rustic country home exudes timeless charm, natural beauty, and rich architectural detail. Schedule your showing today, and make it your own.
Highlights:
Natural stone fireplace with hand-hewn barn beam mantle
Custom cabinetry and pantry in open-concept kitchen
Four-season sunroom with vaulted ceiling and tiled floor
Listed by Patti Weske - Team Weske | Shorewest, REALTORS®
Highlights:
Natural stone fireplace with hand-hewn barn beam mantle
Custom cabinetry and pantry in open-concept kitchen
Four-season sunroom with vaulted ceiling and tiled floor
Versatile office/library with built-in bookcases
Main floor primary suite with custom built-in dressers
Deck with tranquil views of the surrounding woods
Generously sized bedrooms upstairs
Finished 2.5-car attached garage with durable epoxy floor















