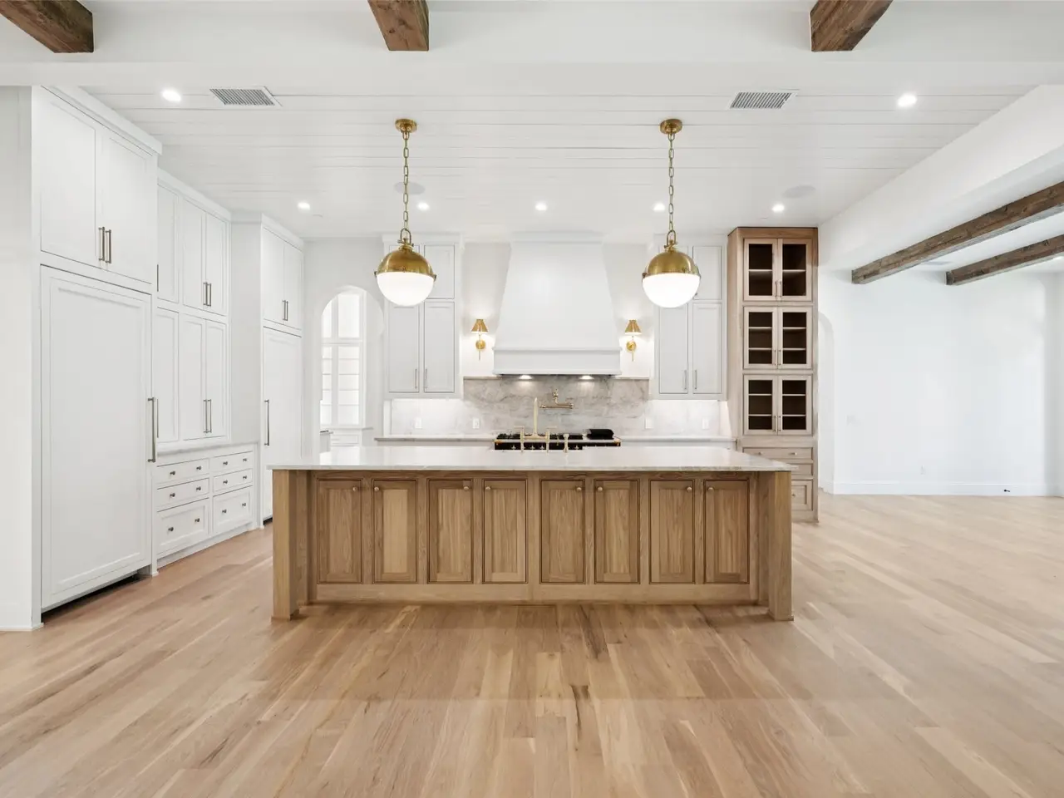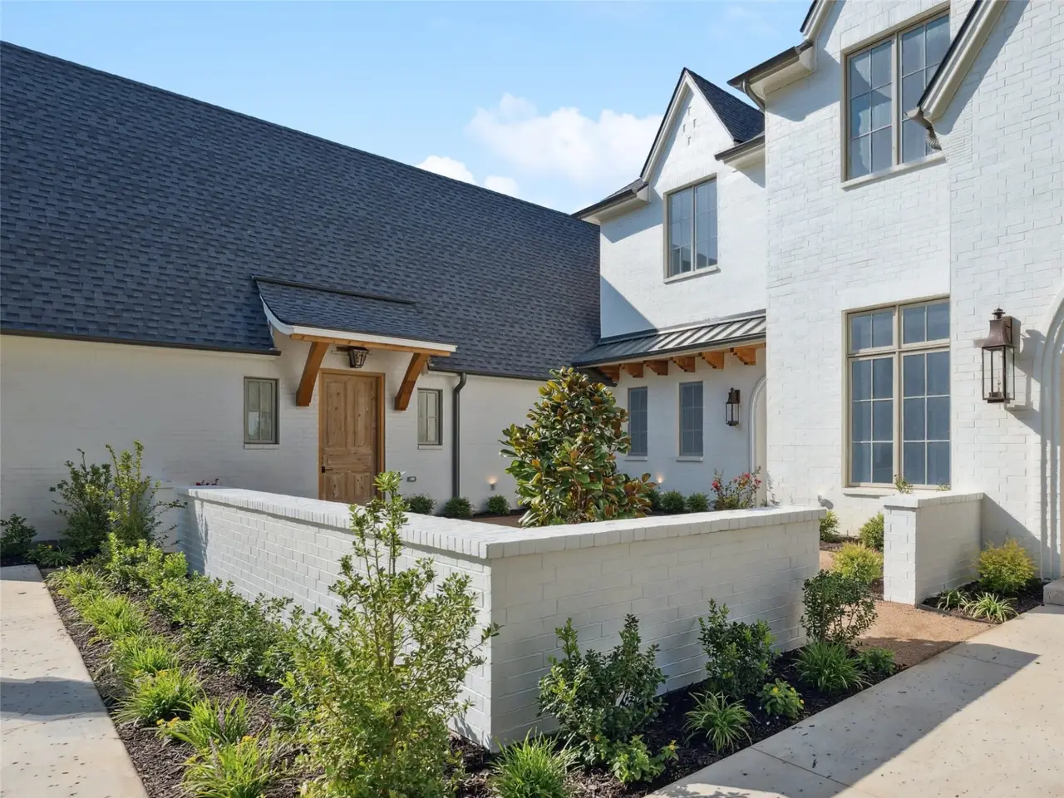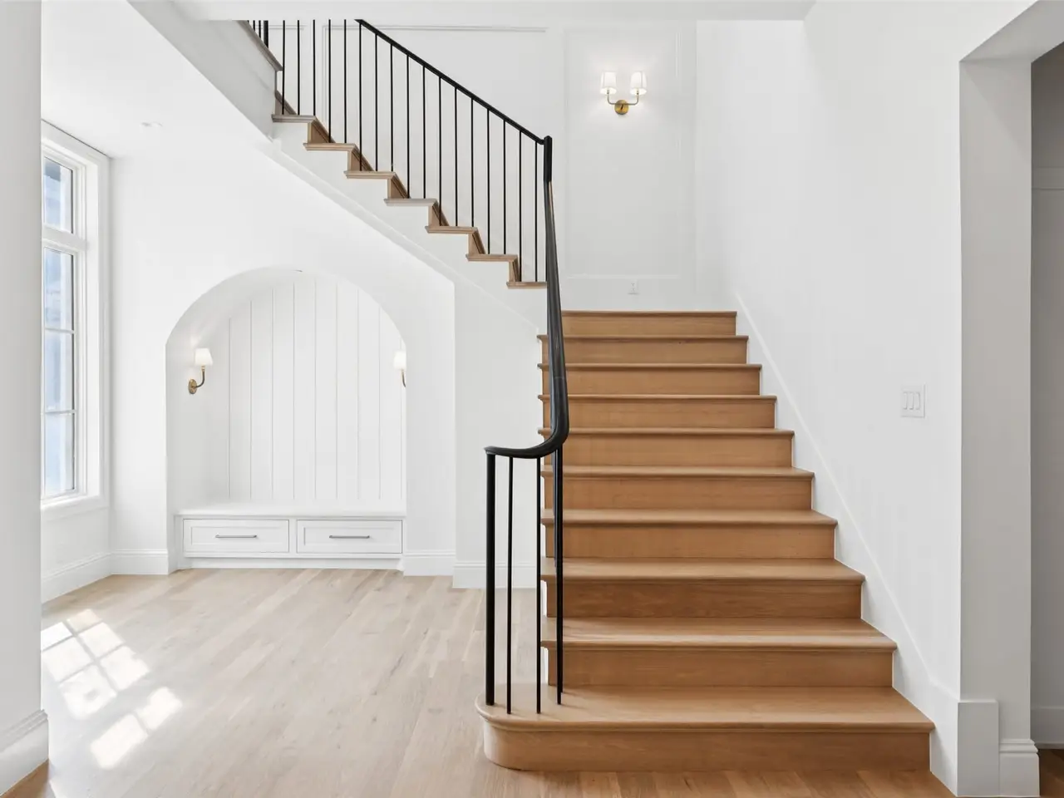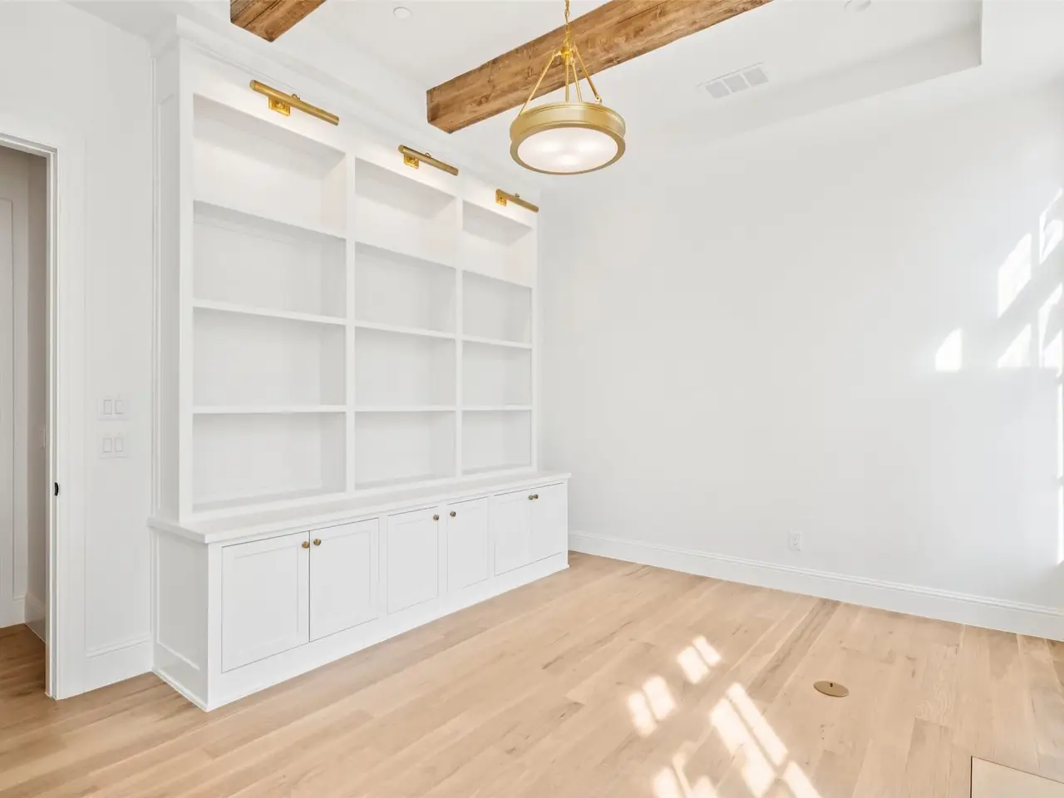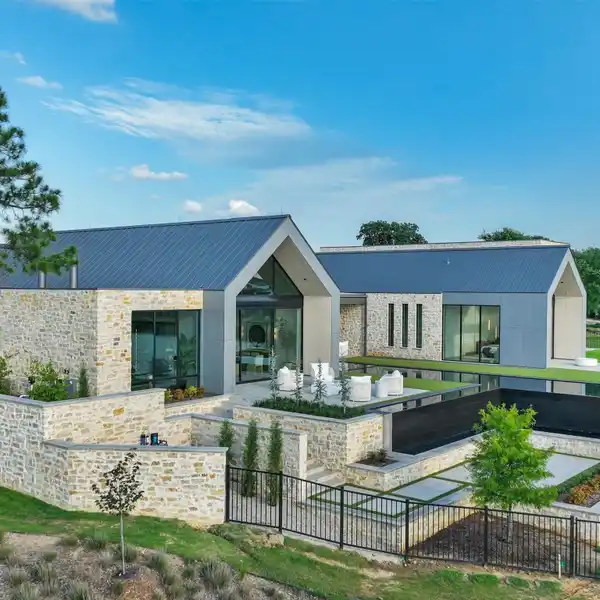Grand Estate with Chef's Kitchen, and Beautifully Landscaped Grounds
2113 Tranquil Court, Keller, Texas, 76262, USA
Listed by: Amy Page | Allie Beth Allman & Associates
Exquisite multi-generational estate, perfectly positioned on over 1.3 acres, is situated in a tranquil cul-de-sac setting with an abundance of mature trees, a courtyard, and a fishing pond. The expansive grounds are fully irrigated and beautifully landscaped. The main residence features five bedrooms, five and a half baths, with the option of an additional guest bedroom and full bath that can be integrated into either the main or guest home. The attached, level-one guest home is truly exceptional and secluded, complete with a full kitchen, living room, utility room, office, porch, patio, garage, and a private lockable corridor off the side entry of the main home. Cohesive neutral tones flow throughout the interior, complemented by elegant white oak hardwood flooring, Taj Mahal quartzite countertops, exposed wood beams, and custom cast-stone fireplaces. The commercial-grade kitchen package is a chef's dream, including a Lacanche Sully range imported from France, dual dishwashers, and an extensive back prep kitchen with an additional fridge, freezer drawers, oven, and Miele coffee bar. The oversized laundry rooms provide convenience with two full washer-dryer stations and open to a spacious family storage hall. The home is pre-wired for media, generators, and pool equipment and offers foam insulation with a floored attic space over the garage, prepped for electrical and HVAC. With easy access to Highway 114 and close proximity to Westlake Academy and Southlake Town Square, this home offers both luxury and convenience.
Highlights:
White Oak hardwood flooring
Taj Mahal Quartzite countertops
Exposed Wood beams
Listed by Amy Page | Allie Beth Allman & Associates
Highlights:
White Oak hardwood flooring
Taj Mahal Quartzite countertops
Exposed Wood beams
Custom cast stone Fireplaces
Lacanche Sully range from France
Dual dishwashers
Extensive back prep Kitchen
Miele Coffee Bar
Oversized Laundry with 2 stations
Pre-wired for Media
