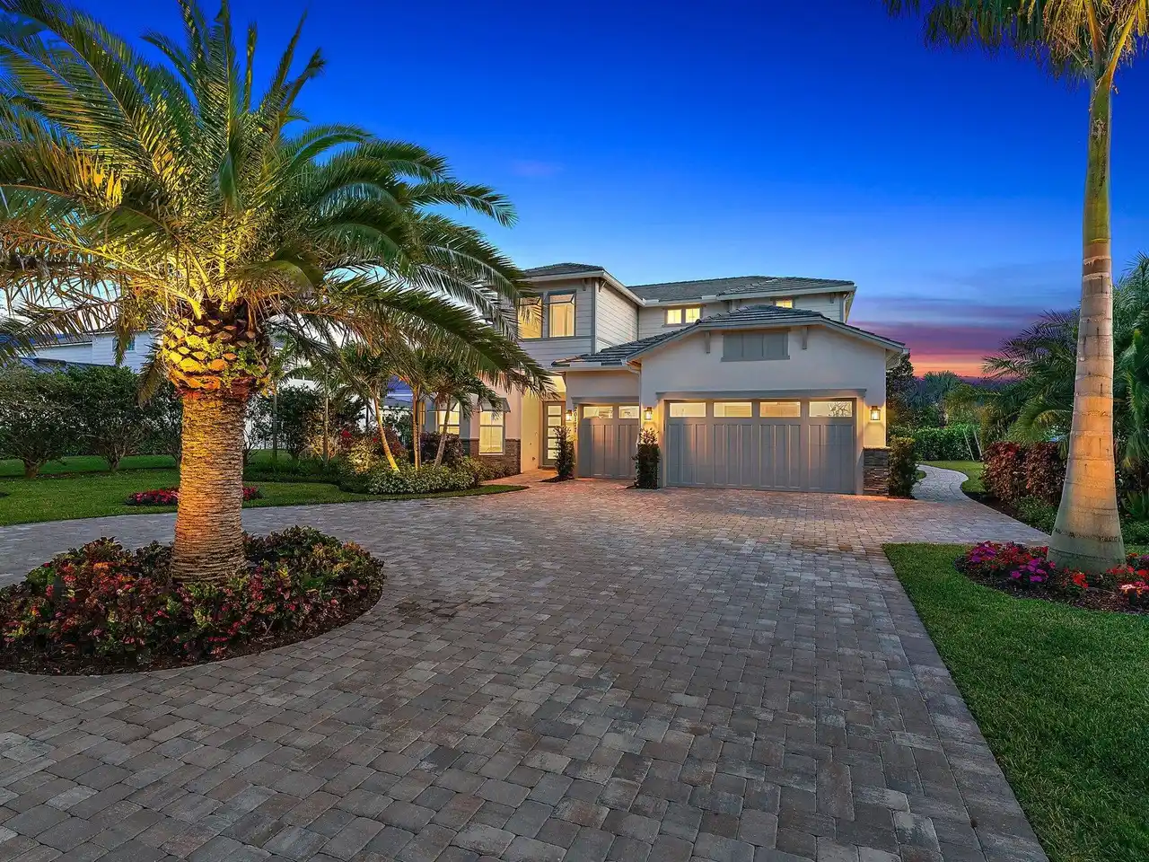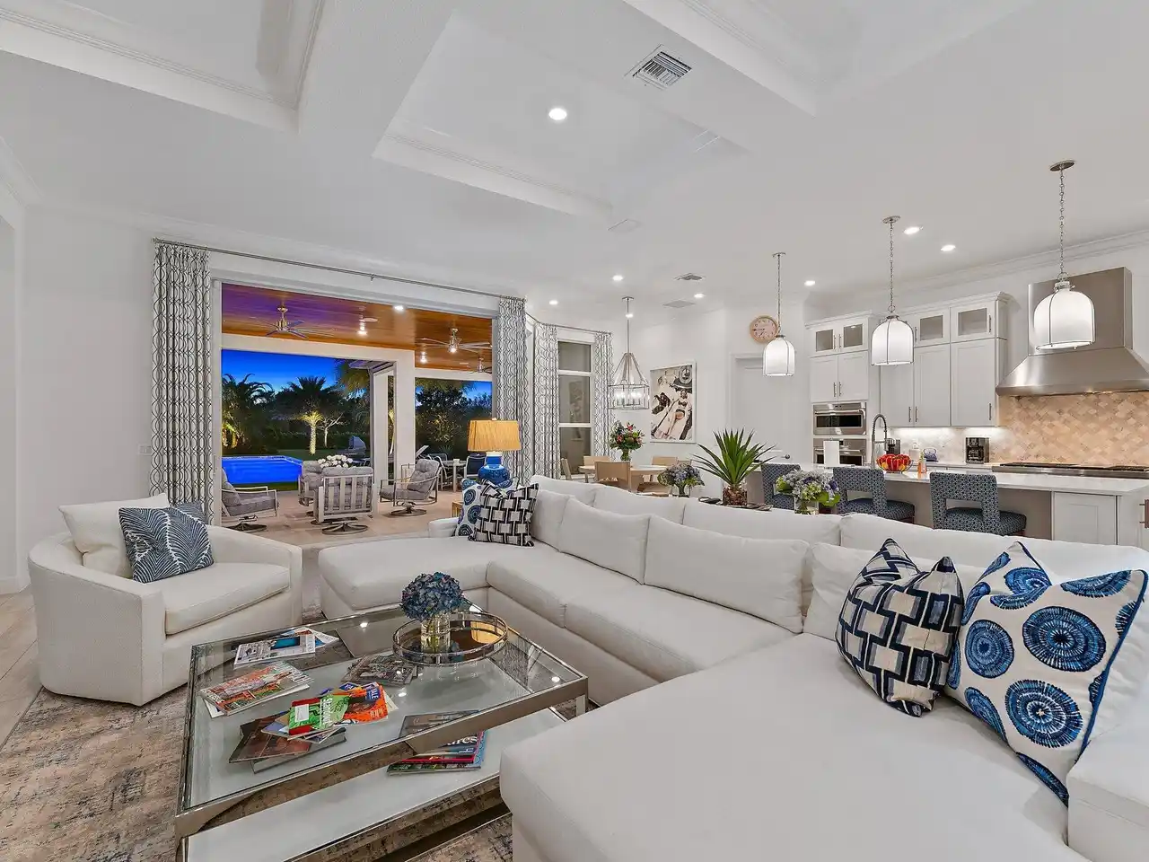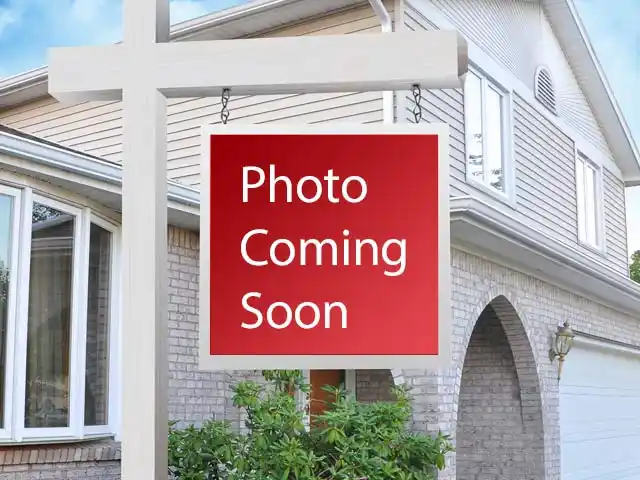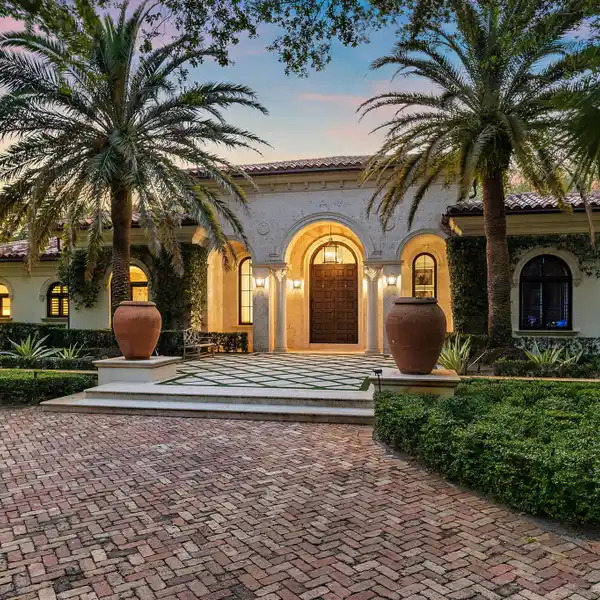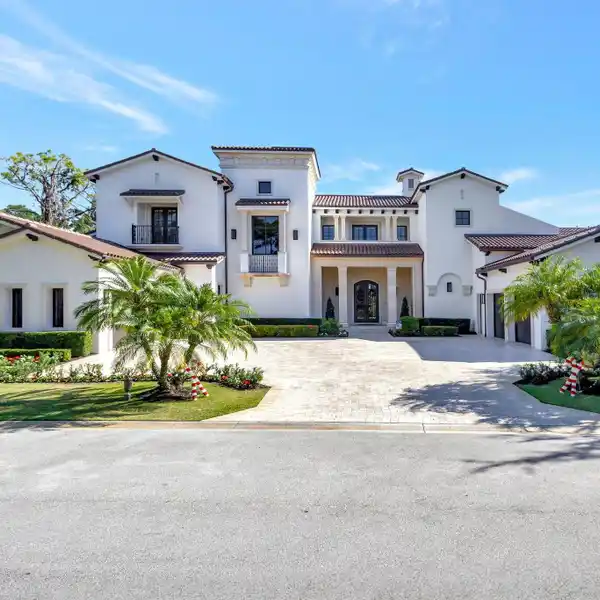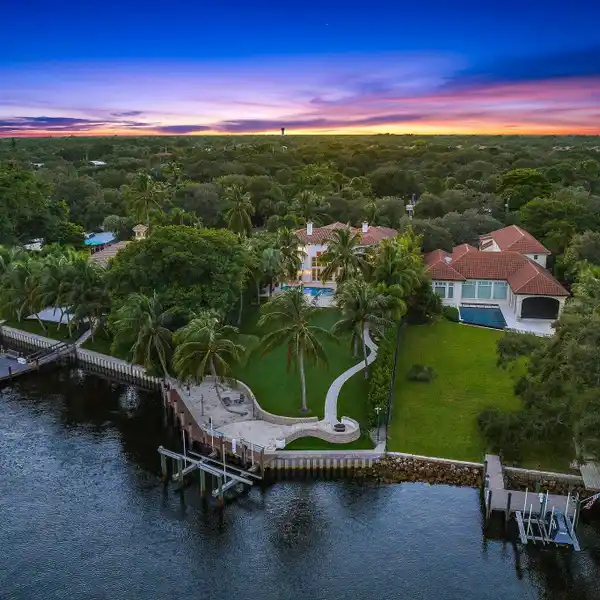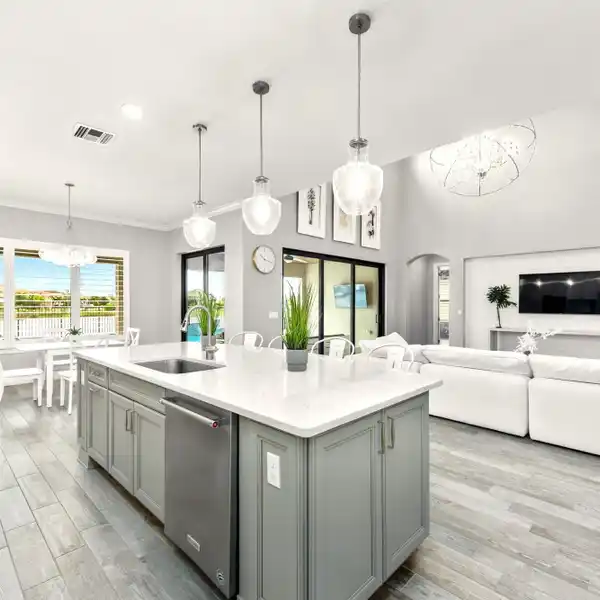The Best of Bridgewater
Looking for a one-acre estate home with amazing features and outdoor spaces? This is it. Huge oaks and royal palms circle the front motor court, and the entire rear yard perimeter is lined with 7' clusia hedging for the ultimate in privacy. The view from the great room is across the 75' lap pool with 8' x 8' spa and mirror image sun shelf. Get away from it all at your custom fire pit with a forged metal cauldron which burns real firewood. The pool coping, patio deck, and fire pit areas are all poured concrete foundations, finished with a Capri Limestone deck. Electric screens offer easy access to the summer kitchen with Double Eagle BBQ, Sub-Zero ice maker and refrigerator, sink and trash. All turf in the rear year is artificial for perfect look and low maintenance. The patio deck was expanded, and the clear cypress was added to the ceiling. Indoor features include Wolf and Sub-Zero appliances, two Sub-Zero wine coolers, custom bar, great room built-in, and all closets. The Primary closet was tripled in size by combining with the home office. All windows in bedrooms have electric blinds, and one of the guest bedrooms was converted into a home office with built-ins and a Murphy bed for occasional guests. Decorator finishes abound - as seen with the custom light fixtures, furniture, art work and accessories - all which are less than one year old. All AV equipment, including all TVs and Sonos system is new too, and AC was added to the 3 car garage in March of 2024, and a new 26KW generator was added in July of 2024. The second floor includes a huge loft area, billiards table, large seating area, plus a bedroom with two closets and a full bath. This rare Layton floor plan is a must see. Come view the best of Bridgewater!
Highlights:
- Capri Limestone deck
- Custom fire pit with forged metal cauldron
- Double Eagle BBQ in summer kitchen
Highlights:
- Capri Limestone deck
- Custom fire pit with forged metal cauldron
- Double Eagle BBQ in summer kitchen
- Electric screens for outdoor living
- Tripled-size Primary closet with office
- Artificial turf for low maintenance
- Sub-Zero wine coolers
- Great room built-ins
- Custom light fixtures
- Second-floor billiards table




