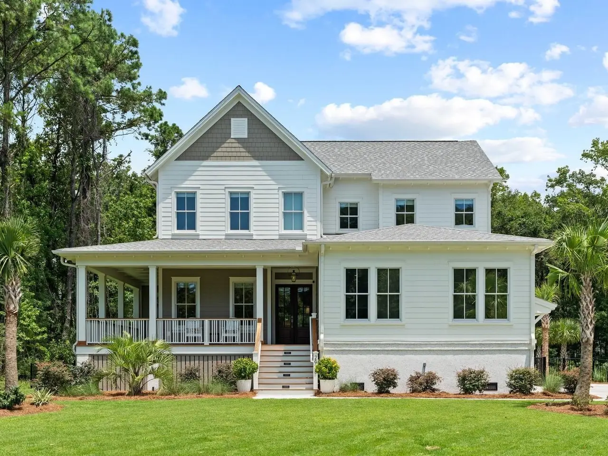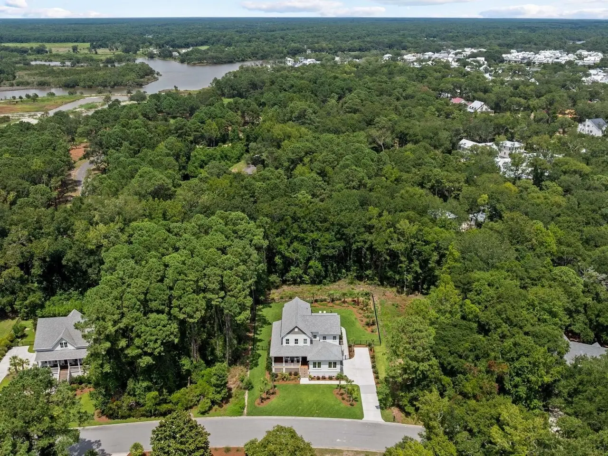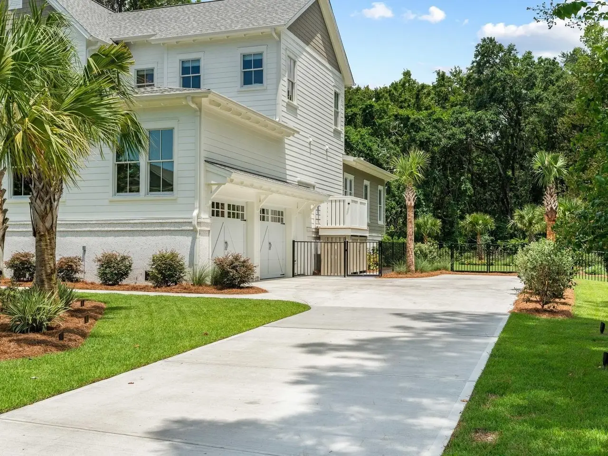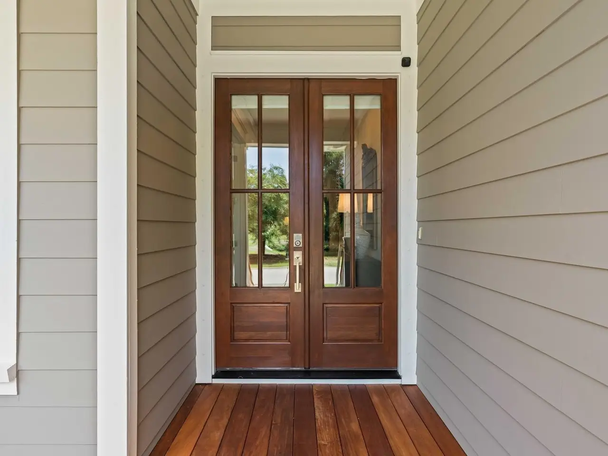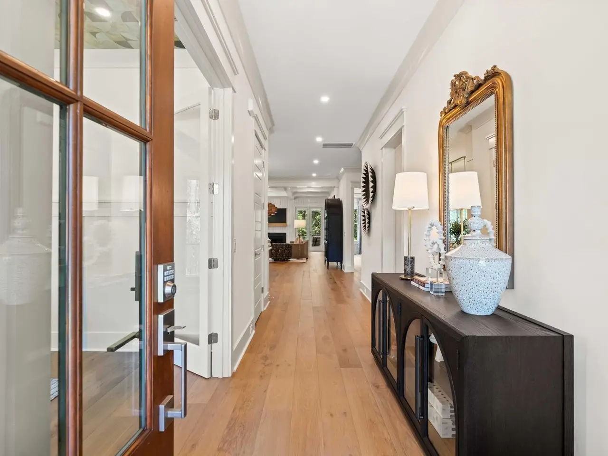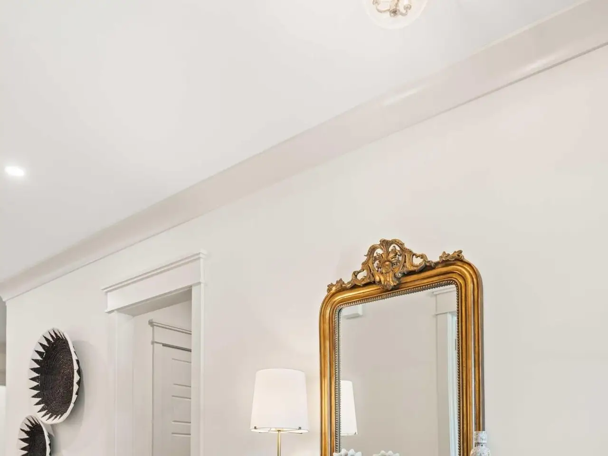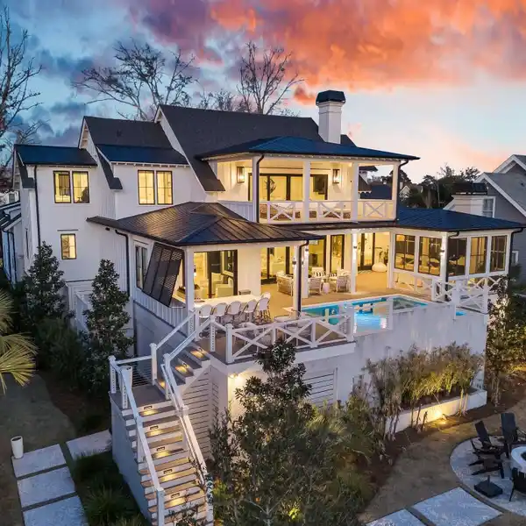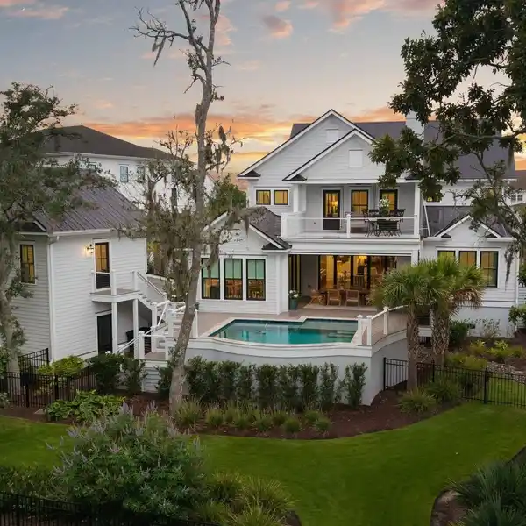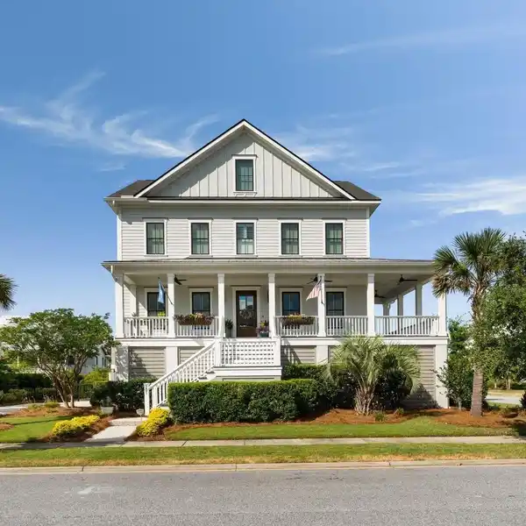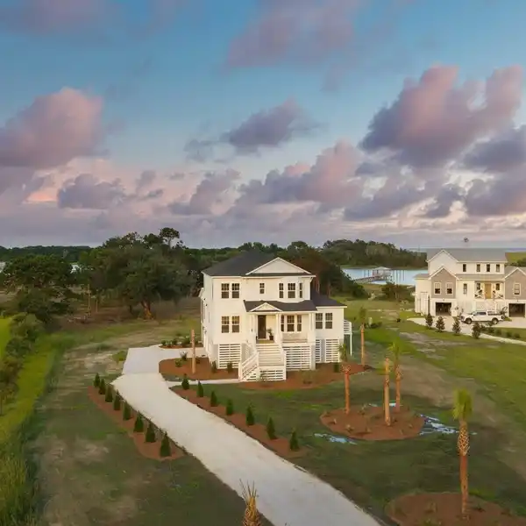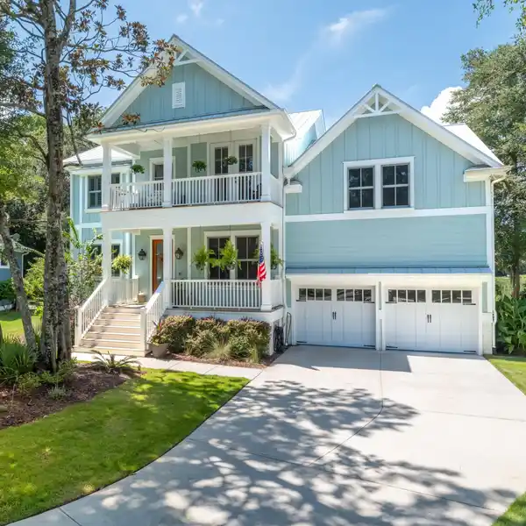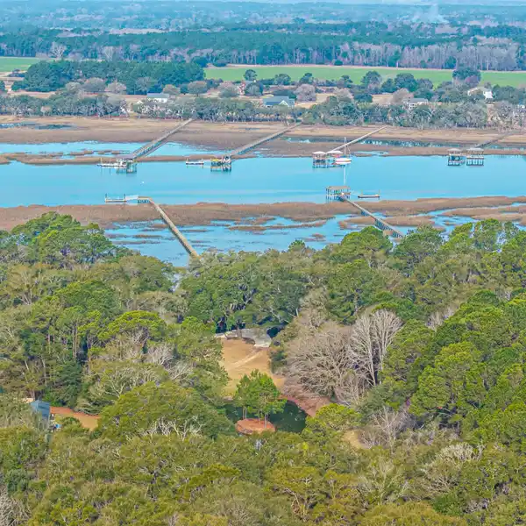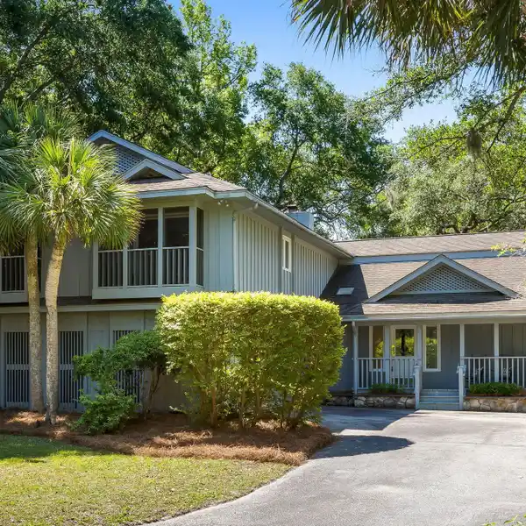Residential
2938 Maritime Forest Drive, Johns Island, South Carolina, 29455, USA
Listed by: Jacquie Dinsmore | Carolina One Real Estate
Drop-The-Mic! Show stopper Kiawah River Estates designer home on a private large wooded lot. A most desirable open floor-plan with first floor primary suite, oversized garage/workshop, office and gourmet kitchen/butlers pantry. Less than 1 year old - Enjoy indoor/outdoor living on the sunny screened porch overlooking the manicured gardens and patio- Entertainment will be a dream, while enjoying KRE's amenity driven community. This one will not last! NOTE: The flexible floorplan was customized from a 4 bed to 3 bedroom to add a large upper gameroom/media space but can easily be converted back to a 4 bedroom, ensuite. Driveway was extended to create ample parking.
Highlights:
Gourmet kitchen with butlers pantry
First floor primary suite
Oversized garage/workshop
Listed by Jacquie Dinsmore | Carolina One Real Estate
Highlights:
Gourmet kitchen with butlers pantry
First floor primary suite
Oversized garage/workshop
Manicured gardens and patio
Sunny screened porch
Amenity driven community
Large upper gameroom/media space
Flexible floorplan
Extended driveway for ample parking
