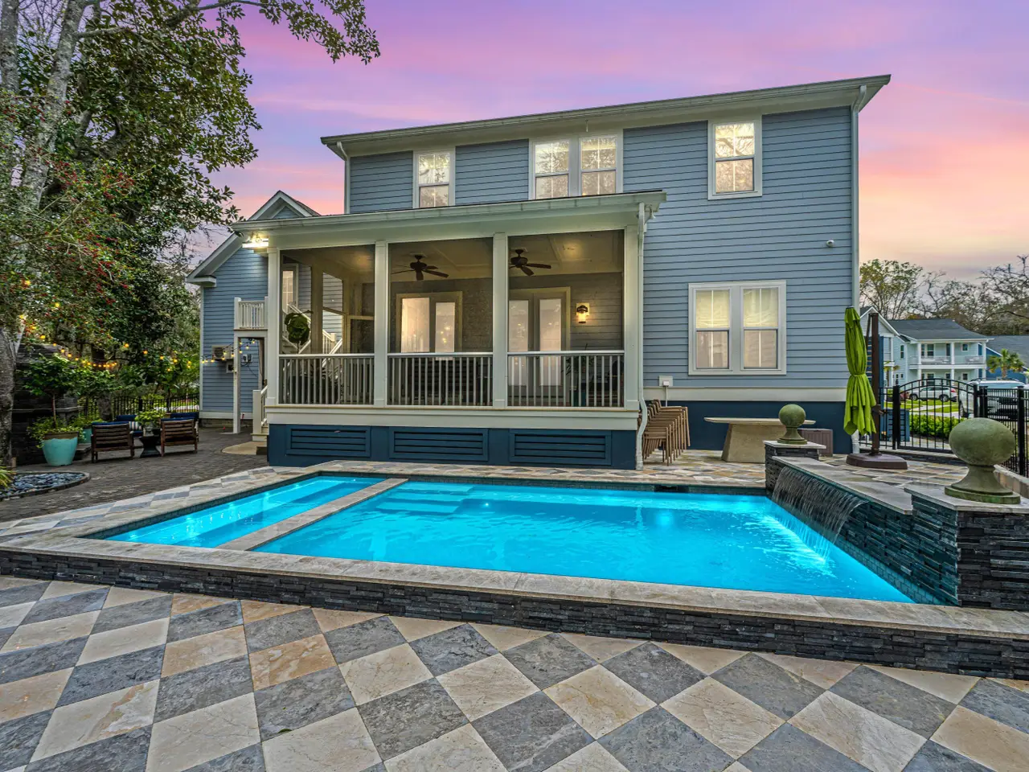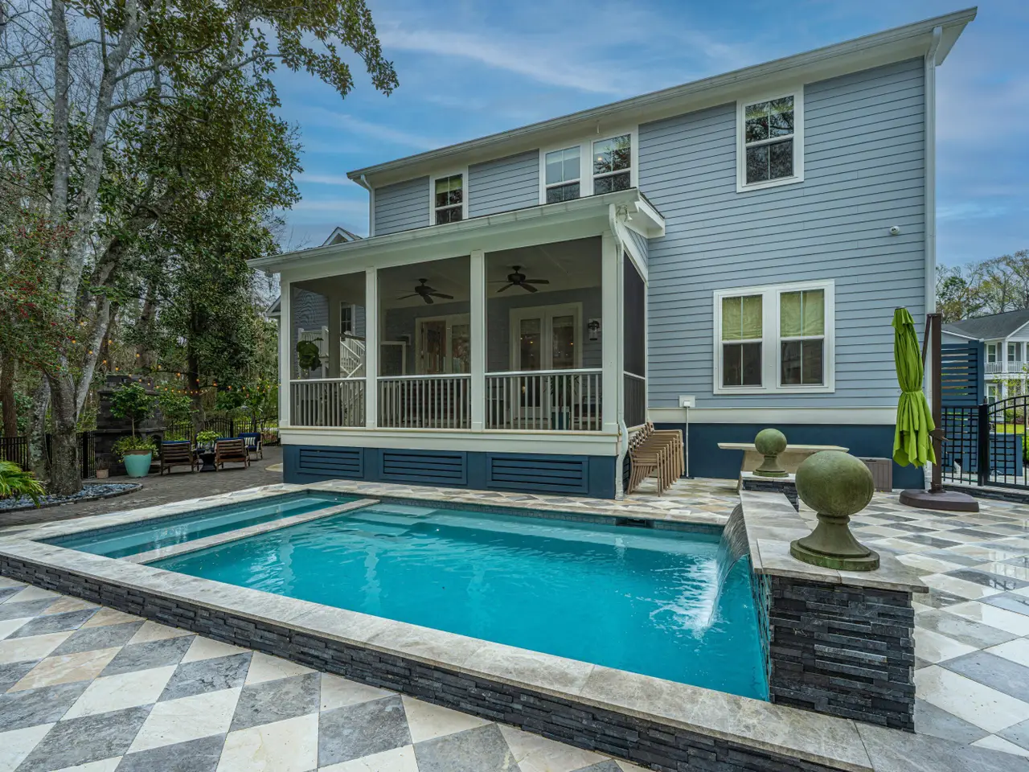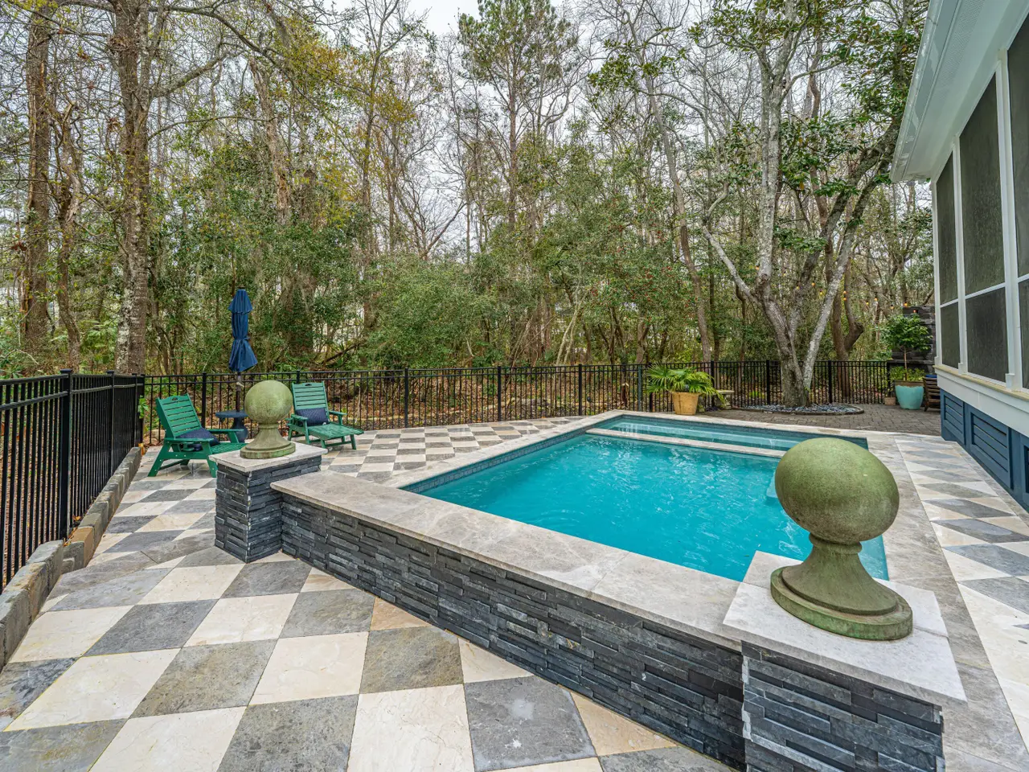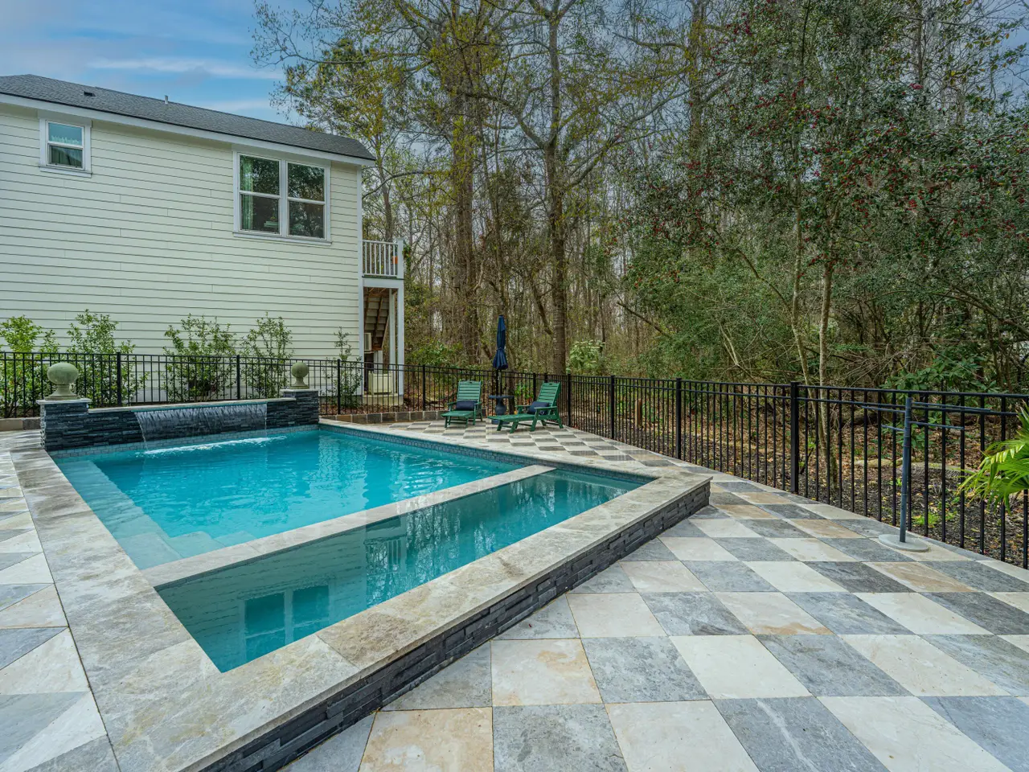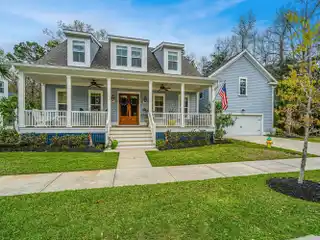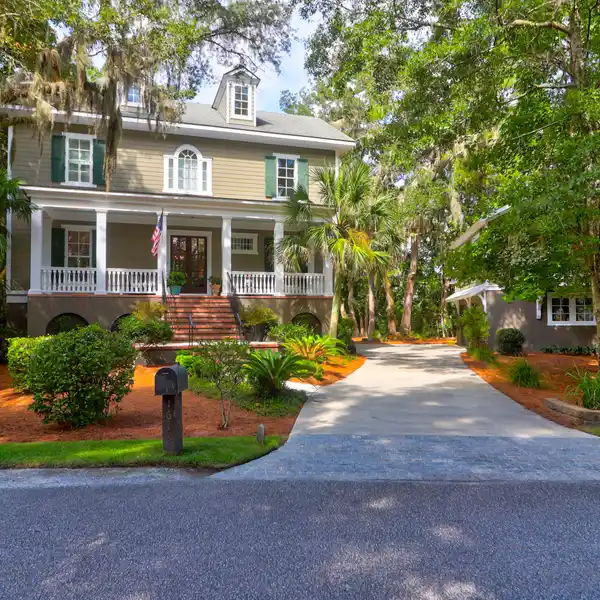Peaceful Lowcountry Retreat in a Waterfront Community
2415 Jasper Patterson Drive, Johns Island, South Carolina, 29455, USA
Listed by: Jen Bailey | Carolina One Real Estate
Discover the allure of Lowcountry living at 2415 Jasper Patterson Drive on Johns Island. This stunning home situated in a beautiful waterfront community, offers a peaceful retreat while providing convenient access to the charming, historic city of Charleston and just a short drive from beautiful beaches, and a variety of dining and shopping. Community boat dock and beautiful amenities make this the perfect place to live. This Stanley Martin Tidal View Floor plan, with the primary down accompanies an open spacious living environment. The large front porch and beautiful landscaping offers a charming welcome to what is to come inside. The kitchen is a dream with an oversized island and brand new Sub-Zero refrigerator. The primary suite overlooks the private wooded backyard, a brand new custom closet by California Closets and a beautiful relaxing bathroom with a custom tiled shower and large stand alone bathtub. Downstairs you will also find a half bath and laundry room. Upstairs you will find a large loft/flex space, 3 bedrooms and 2 full baths as well as second laundry room which comes with stackable washer and dryer. The backyard is a an absolute relaxing retreat! Complete with a new pool with waterfall and fire features, outdoor fireplace and private wooded fenced in lot. Detached 2 car garage with a FROG complete with a kitchenette and full bath with a shower. You do not want to miss your opportunity to make this beautiful home and community yours just in time for summer!
Highlights:
Private wooded backyard
Brand new Sub-Zero refrigerator
Custom closet by California Closets
Listed by Jen Bailey | Carolina One Real Estate
Highlights:
Private wooded backyard
Brand new Sub-Zero refrigerator
Custom closet by California Closets
Custom tiled shower
New pool with waterfall
Outdoor fireplace
Detached 2 car garage
FROG with kitchenette
Community boat dock
Large front porch



