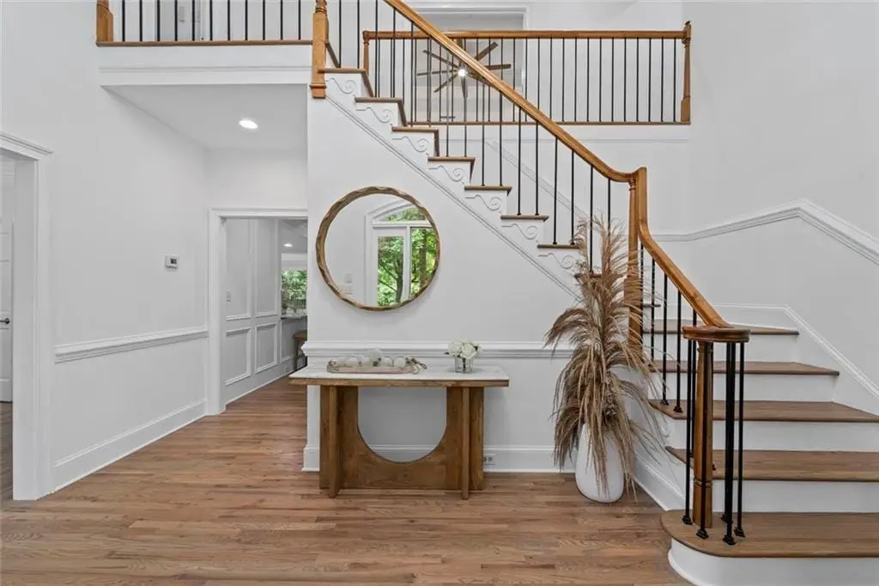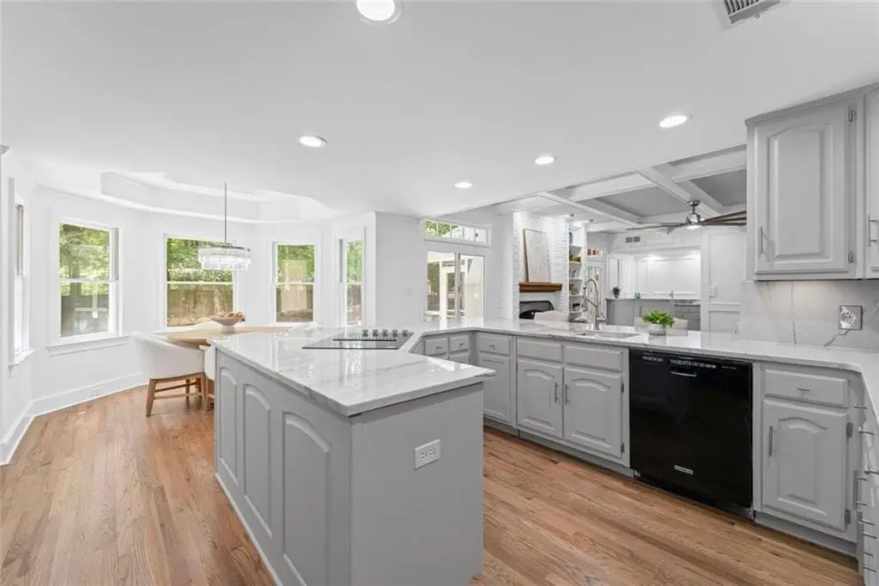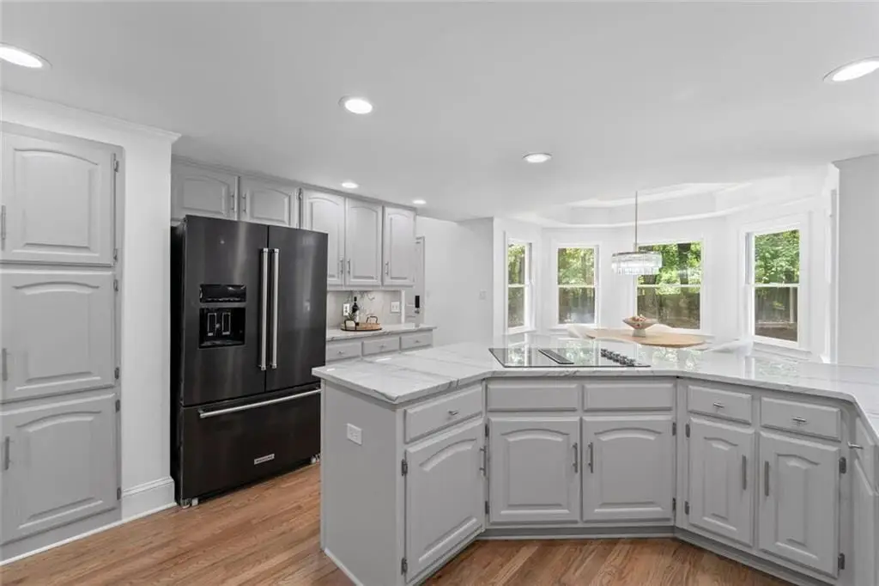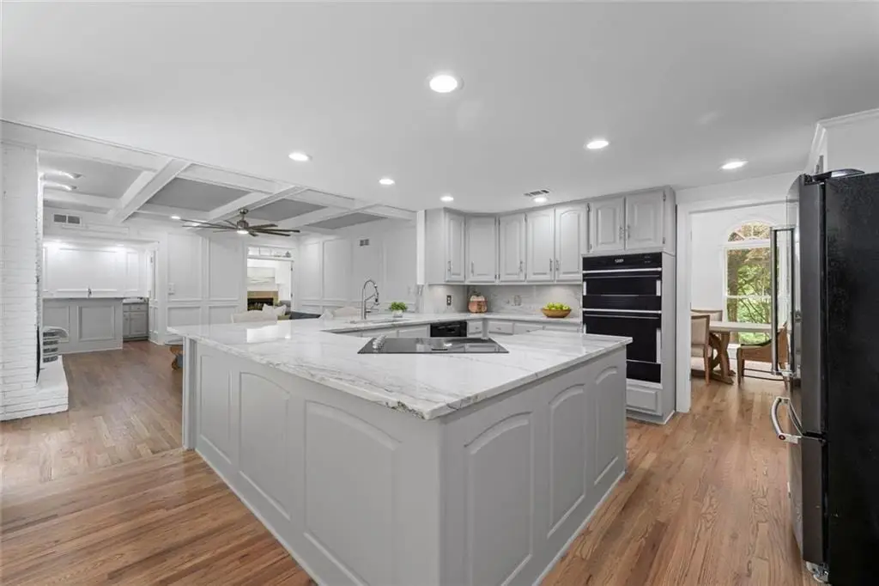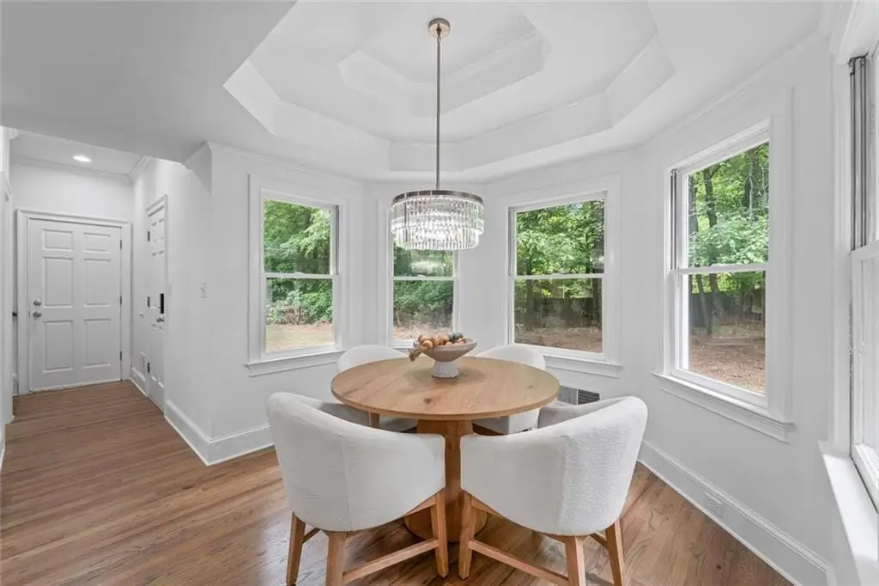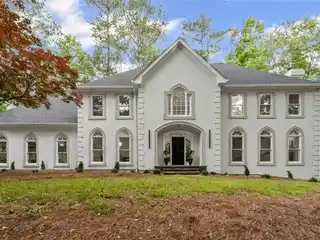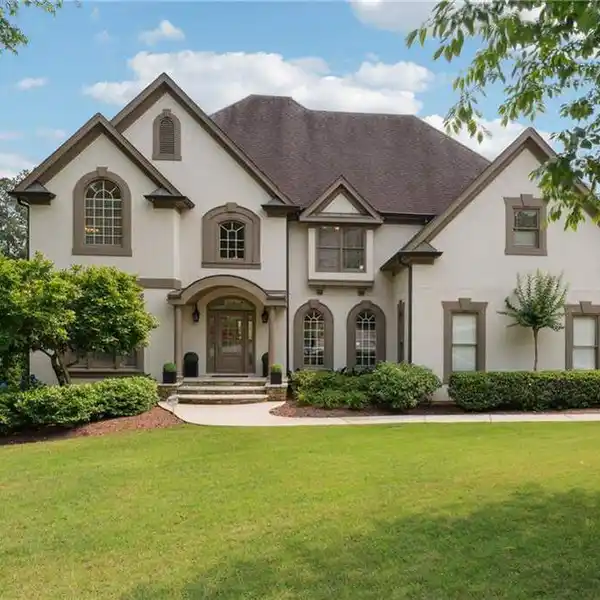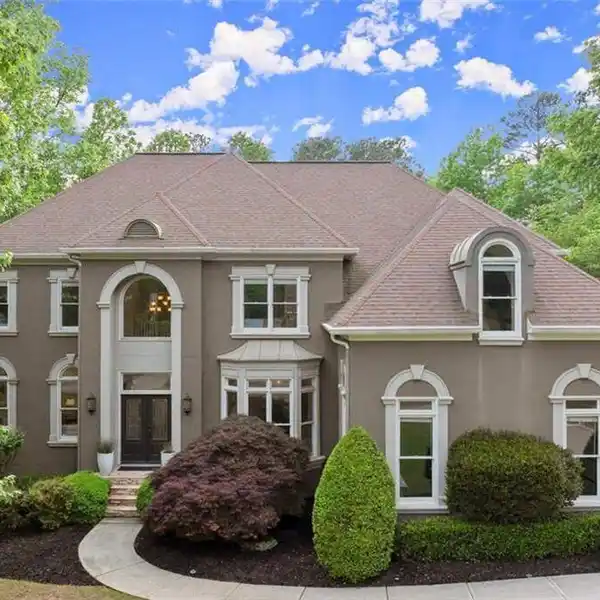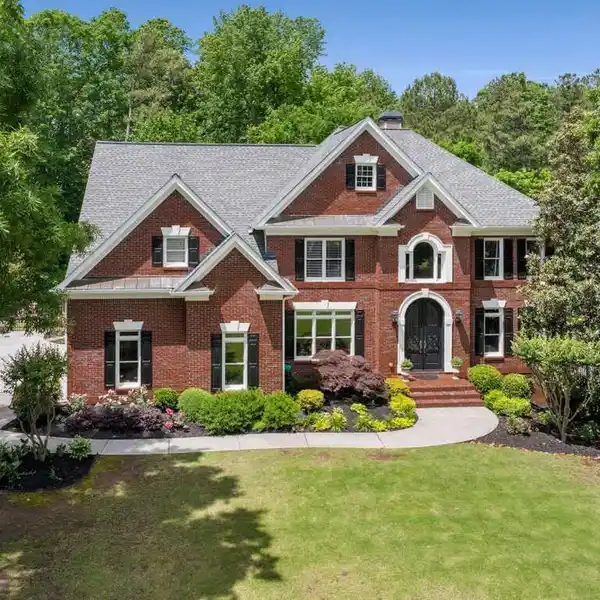Sunlit Oak-floored Home on One Acre
Stately elegance awaits in this beautifully renovated home in Johns Creek! This custom-built home, on a one-acre lot, offers worry-free living with a new roof and gutters, and new kitchen appliances. A grand two-story foyer welcomes you inside to new oak hardwood floors, coffered ceilings, and detailed crown molding. Just off the fireside den is a formal office, framed by French doors, for a quiet retreat for remote work. The chefs kitchen features stunning granite counters and backsplash and sleek new appliances, and it flows seamlessly into the family room where you'll find an upscale wet bar and another fireplace. The main level also provides a large dining room and two half baths, one on each end of the home for convenience. Upstairs, accessible by front and back staircases, there are five large bedrooms, including a spacious owner's suite with a relaxing spa-like bath. The finished terrace level is ideal for multi-generational living, complete with its own kitchen, bedroom, full bath, living area with a fireplace and private outdoor space. And movie nights are a dream in the private home theatre! Outdoors, enjoy year-round comfort on the screened porch and patio, overlooking the flat, private backyard. With upgrades throughout, including fresh designer paint and light fixtures, and an EV charging station, every detail is carefully curated to provide turn-key luxury in the top-rated Johns Creek High School district. Don't miss this rare opportunity for refined suburban living with unmatched comfort, space, and style.
Highlights:
- New oak hardwood floors
- Coffered ceilings
- Upscale wet bar Granite counters and backsplash
Highlights:
- New oak hardwood floors
- Coffered ceilings
- Upscale wet bar Granite counters and backsplash
- Spa-like bath
- Private home theatre Finished terrace level with fireplace
- EV charging station


