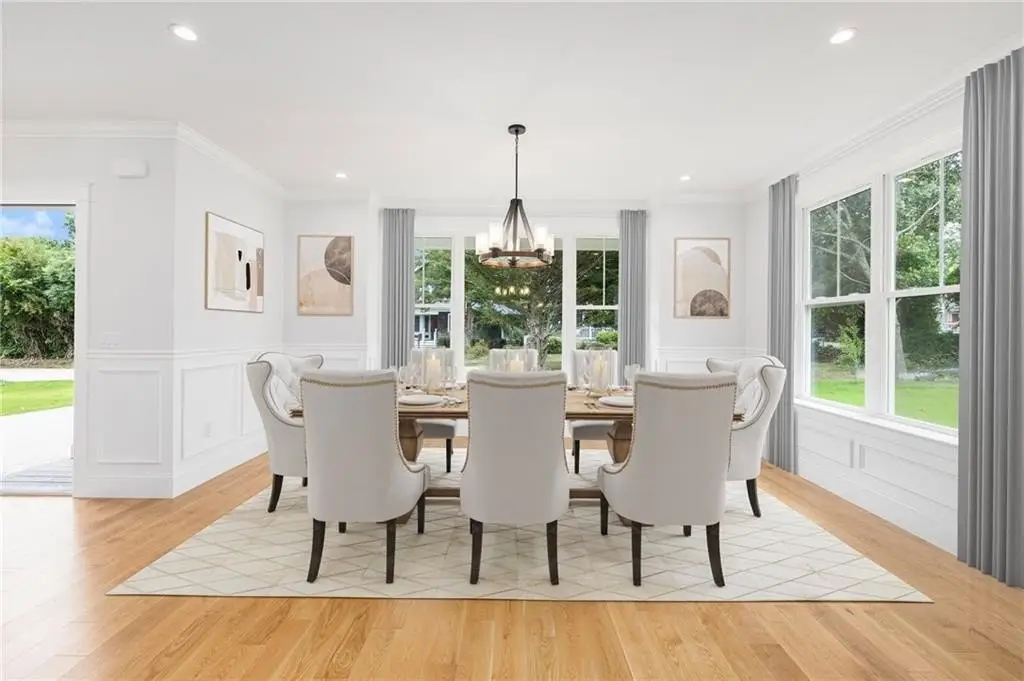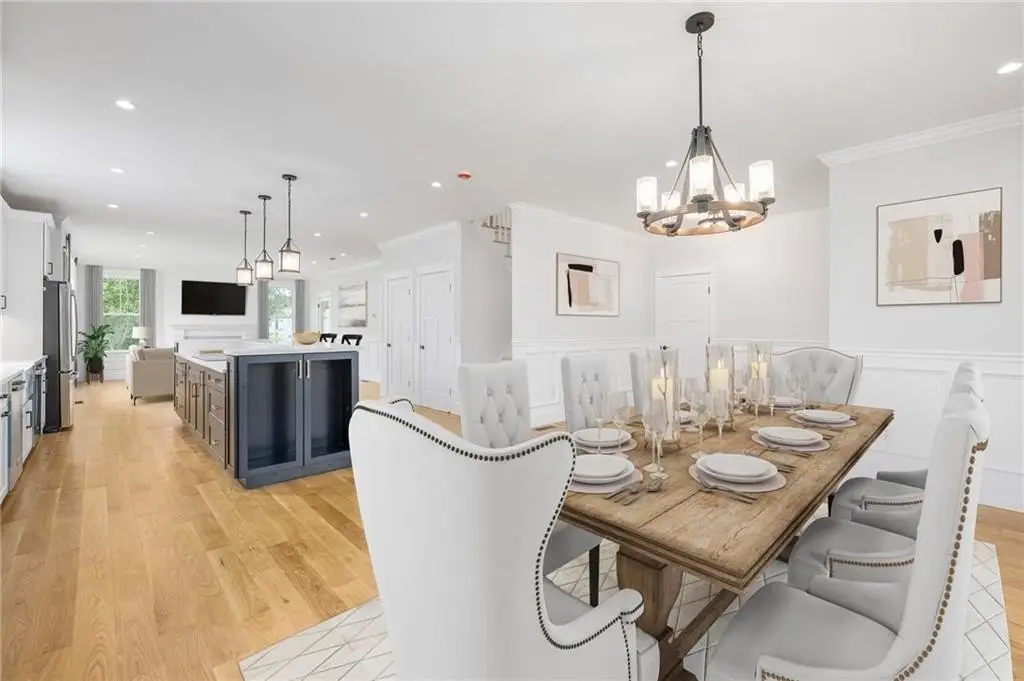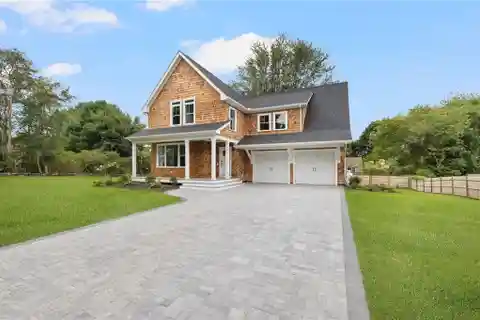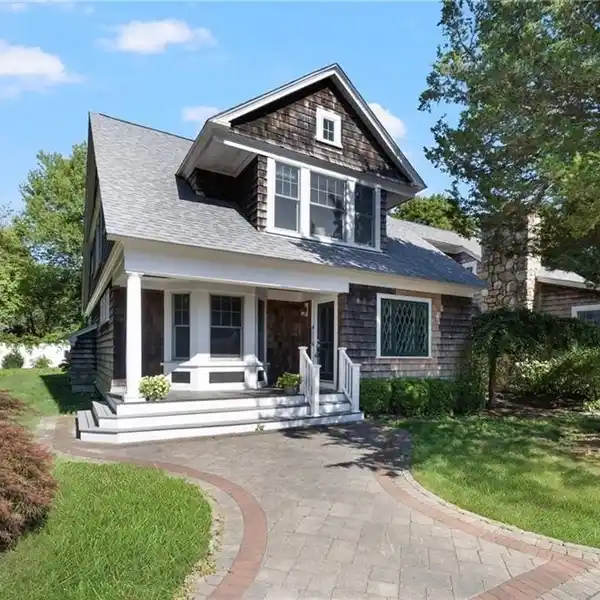Residential
55 Dolphin Street, Jamestown, Rhode Island, 02835, USA
Listed by: Robin Tregenza | Residential Properties Ltd.
Stunning Custom 4 Bedroom Construction! Move In Ready! Welcome to 55 Dolphin Avenue, a brand-new custom shingle-style home in Jamestown Shores, designed with quality craftsmanship and move-in readiness. Sited on a double 15,000± sq. ft. lot at the end of a quiet dead-end road, this four-bedroom, 2.5-bath residence offers 3,000± sq. ft. of finished living space plus an attached two-car garage. The covered front porch leads into an open, light-filled layout with hardwood flooring throughout, a chef’s kitchen with premium shaker cabinetry, and a spacious living and dining area ideal for entertaining. Upstairs, the primary suite features a spa-like bath with heated floors, custom shower, and a soaking tub, and walk-in custom closet, while additional bedrooms provide flexibility for guests or home office use. Built with lasting integrity, the home includes a poured concrete foundation with a full daylight basement framed for future finishing, premium cedar shingles, 30-year architectural roofing, and energy-efficient systems including propane-fired HVAC with central air and tankless hot water. Outdoor enhancements include a paver driveway and walkways, rebuilt stone walls, irrigation, and a newly landscaped yard enclosed by fencing and bordered with stone. Located just a short distance from neighborhood beaches, Godena Farm, the island bike path, and Jamestown Village, this thoughtfully designed home offers the perfect balance of comfort, style, and convenience.
Highlights:
Premium shaker cabinetry
Hardwood flooring throughout
Spa-like bath with heated floors
Listed by Robin Tregenza | Residential Properties Ltd.
Highlights:
Premium shaker cabinetry
Hardwood flooring throughout
Spa-like bath with heated floors
Energy-efficient systems
Chef’s kitchen
Custom shower
Stone surfaces
Paver driveway
Central air
Walk-in custom closet















