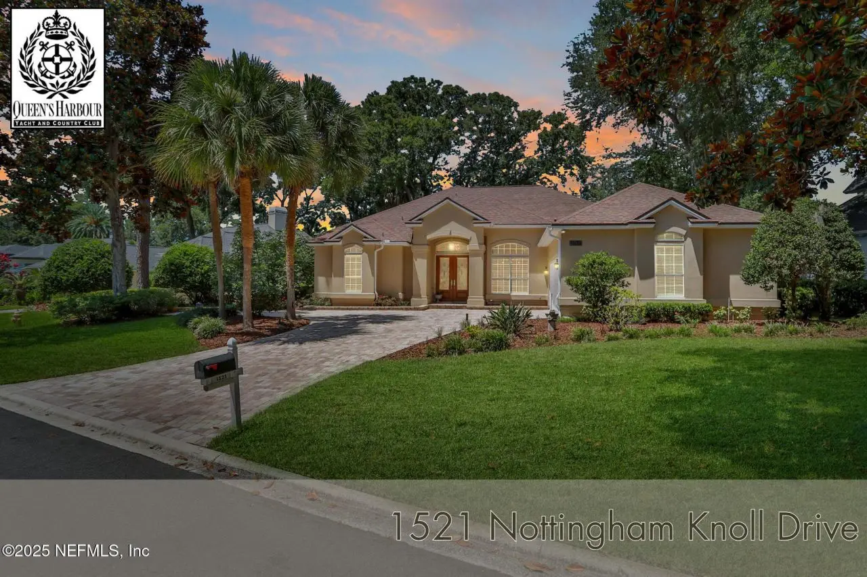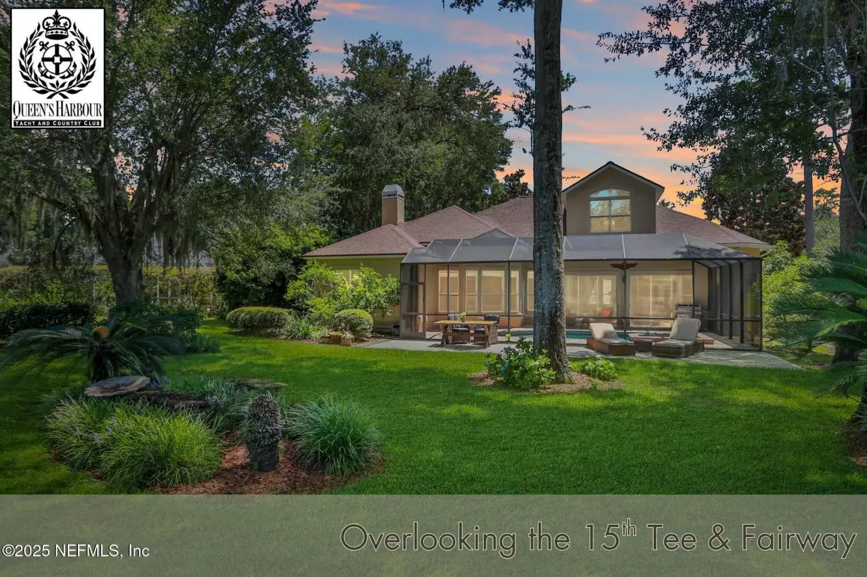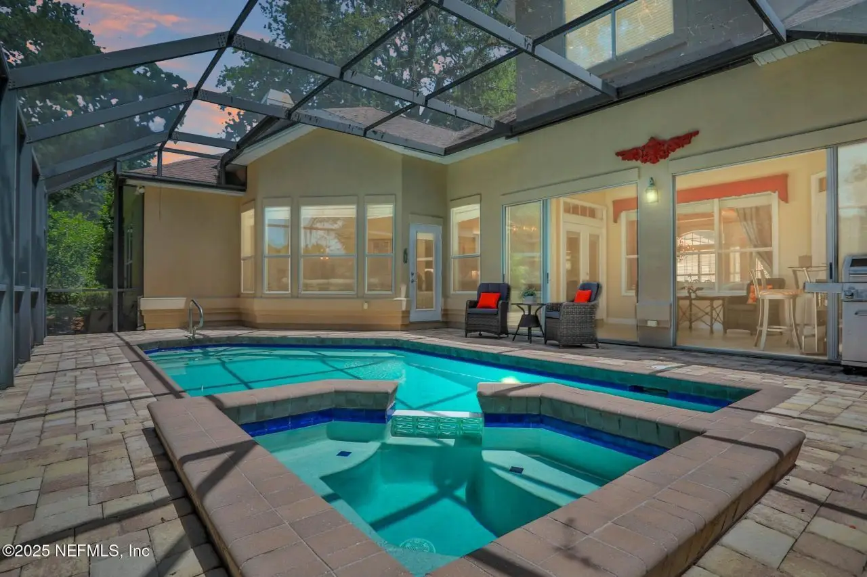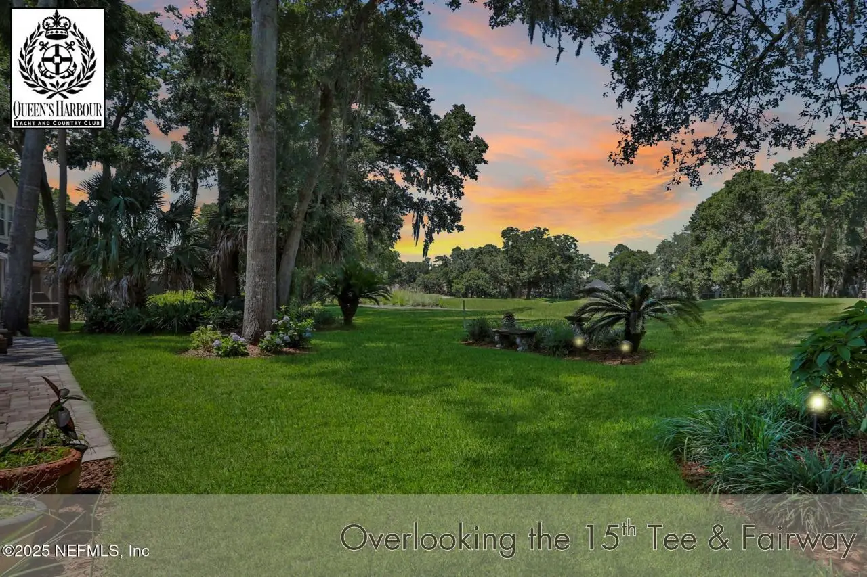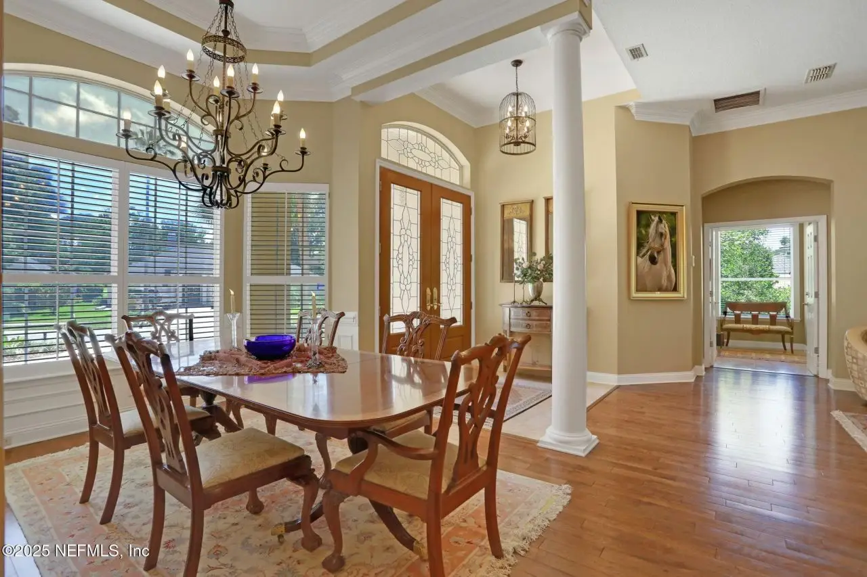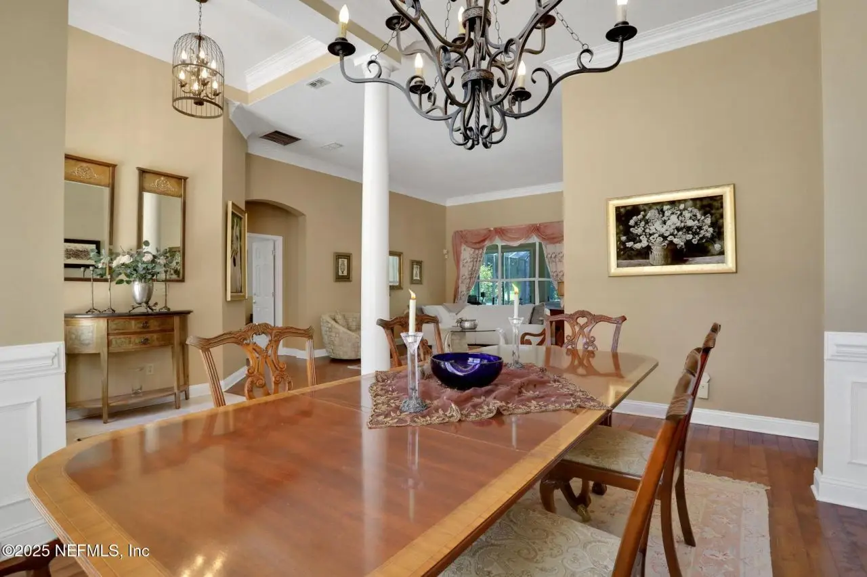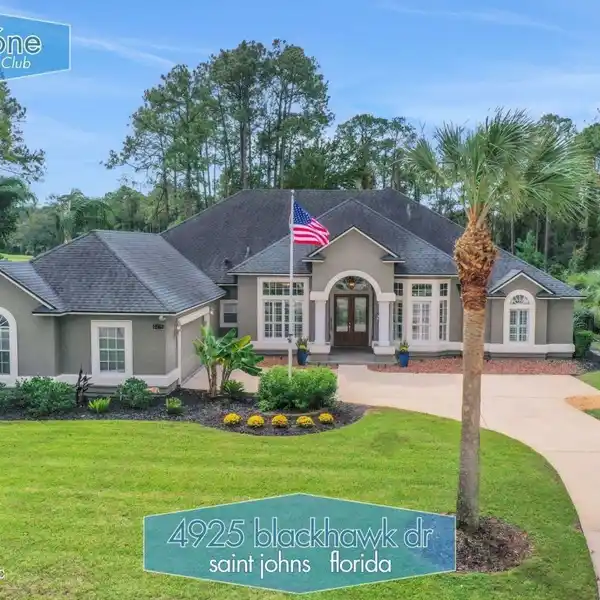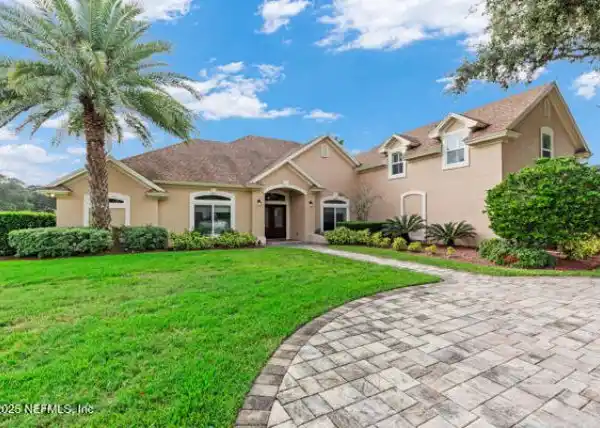Gorgeous Home in Exclusive Gated Community of Queen's Harbour
1521 Nottingham Knoll Drive, Jacksonville, Florida, 32225, USA
Listed by: David Gatto | Watson Realty Corp
This gorgeous home sits pretty on a spacious lot overlooking the Mark McCumber designed championship golf course in the exclusive gated community of Queen's Harbour. It has five ensuite bedrooms and over 3,300 sq ft of indoor living space. An added bonus is the 860 sq ft of screened outdoor living complete with an inground pool and spa. This home has room for everyone. Pull up the expanded paver driveway and you'll immediately notice the charming courtyard entry garage. The magnificent eight-foot leaded glass double doors topped with an arched transom window create a grand entrance that floods the foyer, living room, and dining room with natural light. Step inside and prepare to be wowed by the incredible water-to-golf course views through the living room's wall of windows. The large-format travertine and gleaming engineered wood floors throughout the main level add an elegant touch that's both beautiful and practical. The spacious dining room can and has hosted dinner parties for twelve or more, making it perfect for entertaining. But the real showstopper is the Great Room, which truly serves as the heart of this home. This naturally-lit space features a wall of windows and glass doors with fabulous water-to-golf views from every angle. The luxuriously updated kitchen is a chef's paradise with a huge island that seats six for dining and gathering space for more. The breakfast nook and comfortable den with gas marble hearth fireplace paired with an arched floor-to-ceiling custom wood display cabinet complete this amazing space.The furniture-inspired Thomasville Custom Cabinetry with two-tier stacked upper cabinets features a glass display gallery to showcase all of for your attractive dishware and collectibles. Soft-close doors, custom inserts, and soft-glide drawers highlight the quality construction. The exotic and rare double straight-edge granite countertops with matching seamless backsplash create a cohesive, designer-inspired look.Two built-in tumbled travertine beverage stations add convenience and style. One serves as a coffee station while the other handles adult beverages, both feautue ambient lighting and custom glass shelving. The glass entry pantry closet with custom shelving keeps everything organized and clutter-free.The kitchen comes equipped with a top-of-the-line Thermador appliance package including a six-burner gas range topped with a limestone exhaust hood, seven-foot three-door French-style refrigerator, and Sapphire dishwasher.Off the great room, through the breakfast nook to the sun room featuring double sliders leading to the outdoor screened living space with sparkling pool and spa overlooking the park-like backyard and long views of the golf course. A huge open patio extends the outdoor entertainment options even further.The thoughtful three-way split bedroom floor plan works perfectly for multi-generational living. The primary bedroom, located just off the foyer, features a vestibuled entry with an oversized bedroom on one side and a resort-style bath on the other. This tremendous bathroom includes a soaker tub, oversized shower, two separate vanities, water closet, and two walk-in closets. The sleeping area has a generously sized sitting area with French doors to the sun room and pool.On the opposite side of the home, the guest bedroom wing includes bedrooms two and three sharing a Jack and Jill bath with double sinks and linen closet. Both bedrooms are generously sized, with one featuring a walk-in clos
Highlights:
Leaded glass double doors and arched transom window
Great Room with water-to-golf views
Chef's paradise kitchen with furniture-inspired cabinetry
Listed by David Gatto | Watson Realty Corp
Highlights:
Leaded glass double doors and arched transom window
Great Room with water-to-golf views
Chef's paradise kitchen with furniture-inspired cabinetry
Exotic double straight-edge granite countertops
Thermador appliance package with gas range and French-style refrigerator
Sparkling pool and spa in screened outdoor living space
Open patio for outdoor entertainment
Split bedroom floor plan for multi-generational living
Resort-style primary bathroom with soaker tub and oversized shower
Jack and Jill bath with double sinks for guest bedrooms
