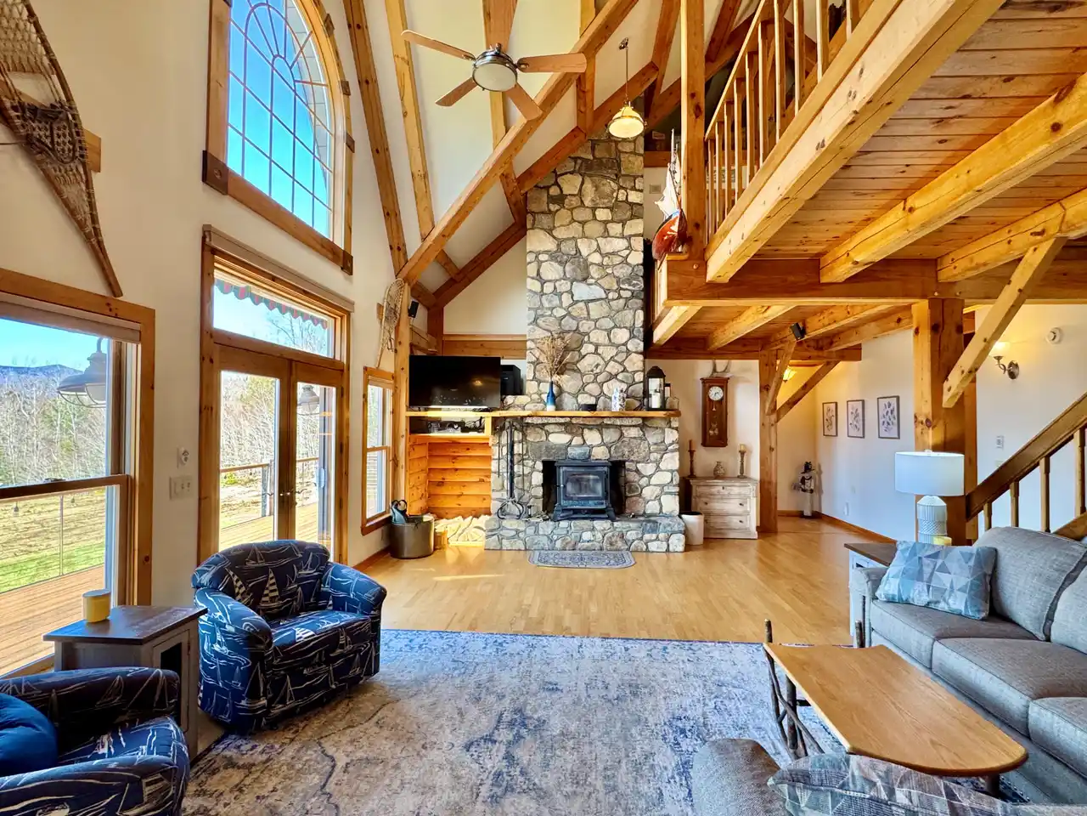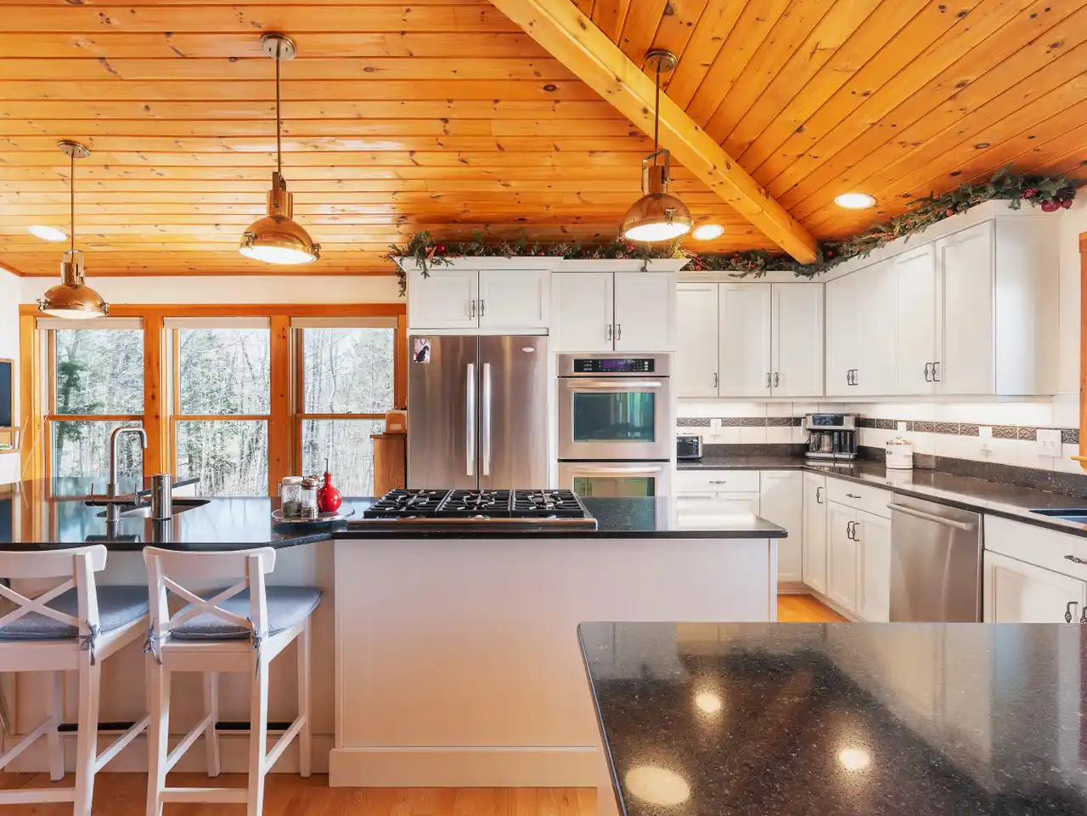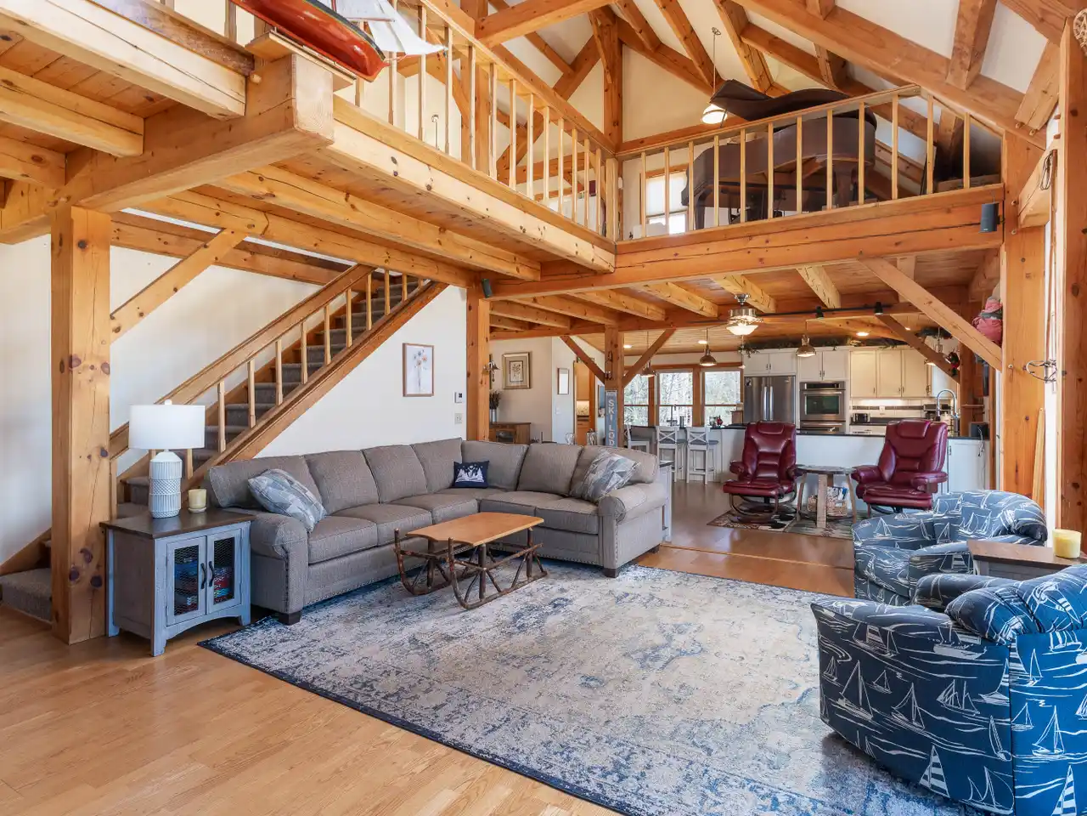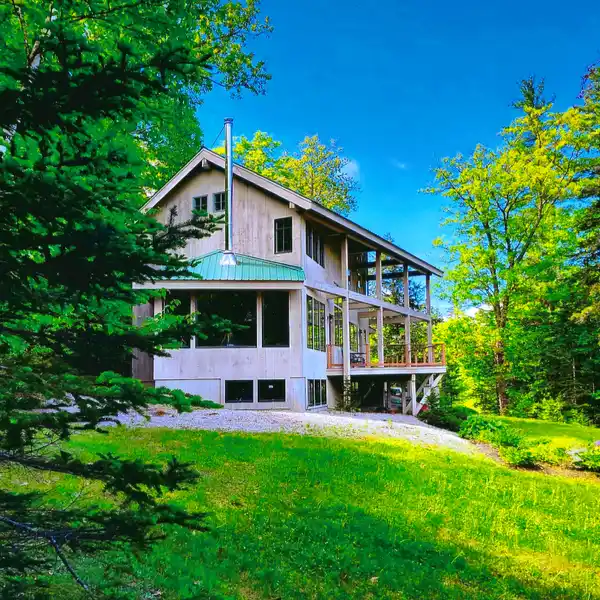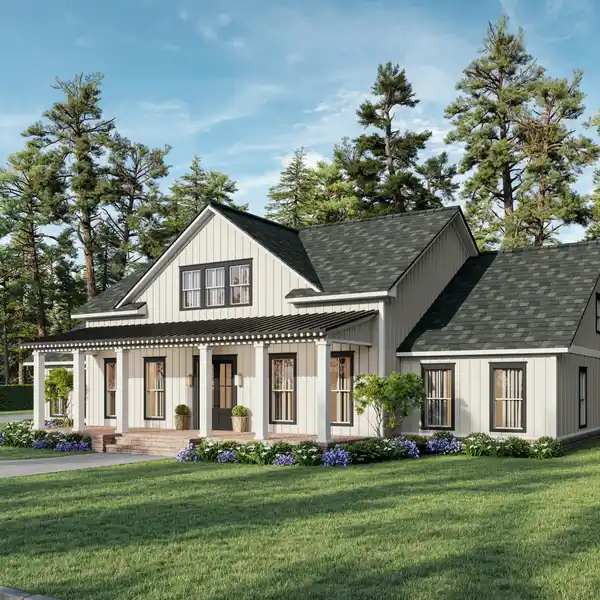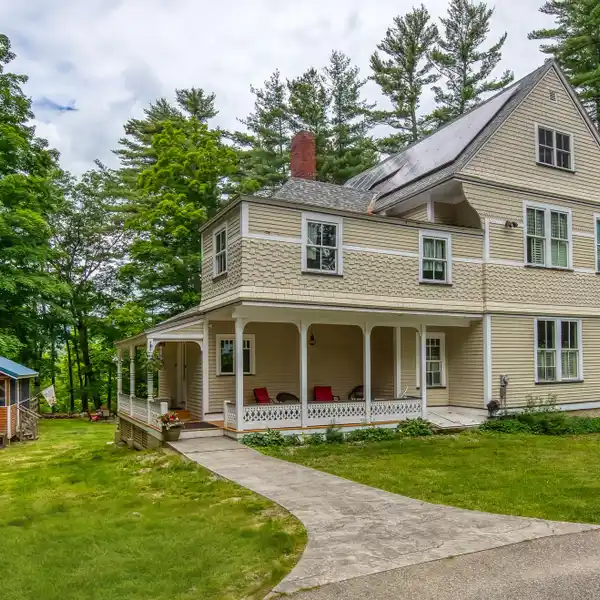Private Jackson Retreat on 20 Acres
Private Jackson retreat on 20 acres abutting the National Forest. Stunning views of Mt. Washington from this post and beam, blending upscale comforts with romantic, rustic charm. There is a soaring cathedral ceiling, exposed beams, a stone fireplace and an expansive deck. Built in 2000 and significantly remodeled and expanded over recent years. A chef’s kitchen with abundant counters and cabinetry, enhanced by a walk-in pantry and everything you will need to entertain and easily create gourmet meals. Flowing effortlessly from a sun-splashed great room is the main-floor primary ensuite, your own sanctuary with views. Upstairs, a large loft overlooks the living room and showcases the home’s stunning timber frame structure with two charming bedrooms and a decorated loft space above it all. A woodstove warms the lower-level family room, which has a bar area, an office/study area for flexible sleeping, a full bath and a sauna. Walk out to the beautiful brick patio with a six-person hot tub and a massive outdoor stone fireplace. Fun plus functionality with a front foyer, 1st floor laundry room, computer nook, and loads of storage. Sold mostly furnished. Radiant & baseboard heating, new well, full-house generator, woodshed, attached and detached garages. Half a mile from town, paved road and just 3 miles from 16A Intervale loop, with Jackson and North Conway villages nearby for more theaters, shops, restaurants, skiing, rivers, hiking, and fun adventures; both inside and out.
Highlights:
- Stone fireplace
- Cathedral ceiling with exposed beams
- Chef's kitchen with walk-in pantry
Highlights:
- Stone fireplace
- Cathedral ceiling with exposed beams
- Chef's kitchen with walk-in pantry
- Timber frame structure
- Woodstove in family room
- Six-person hot tub
- Outdoor stone fireplace
- Sauna
- Radiant & baseboard heating
- Full-house generator


