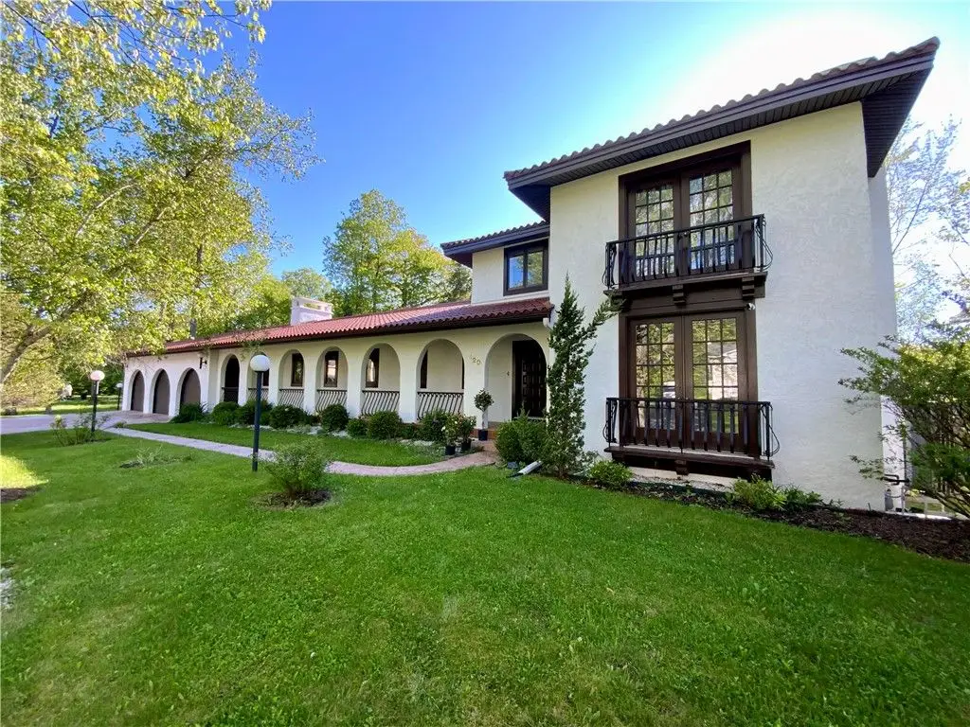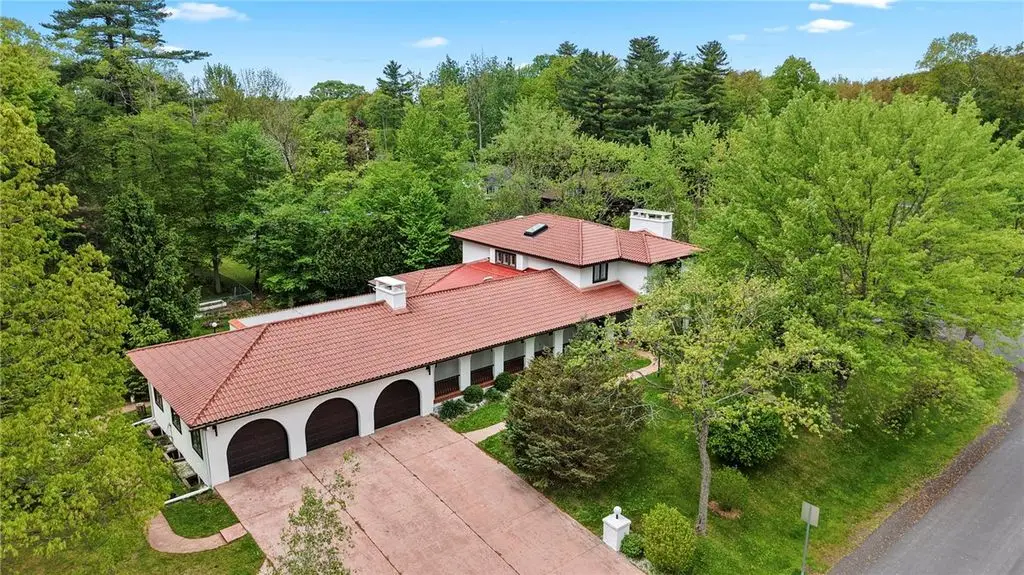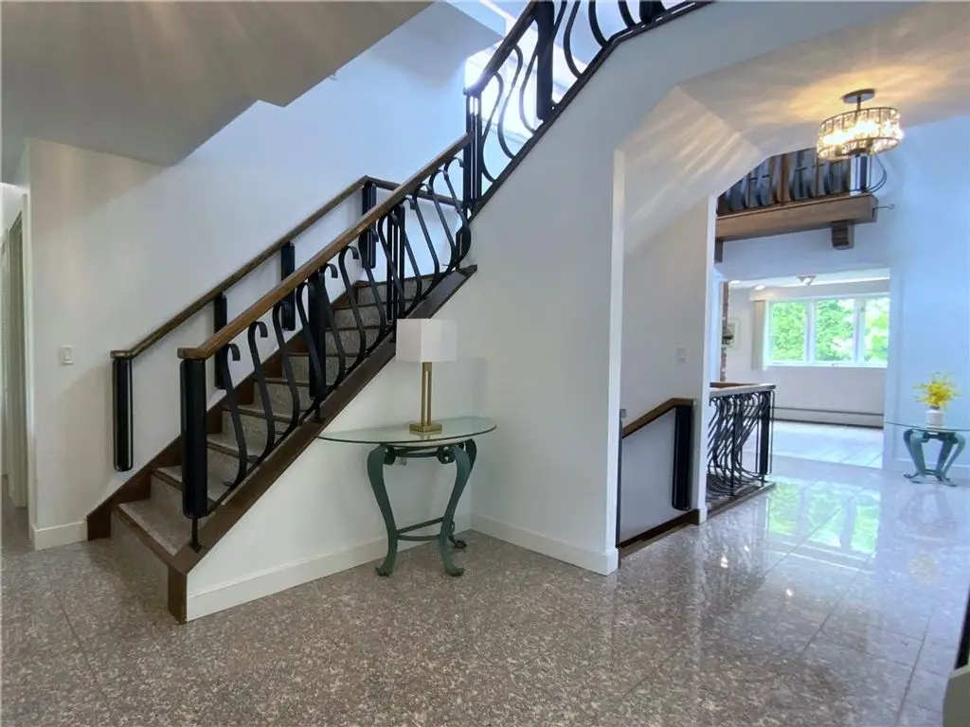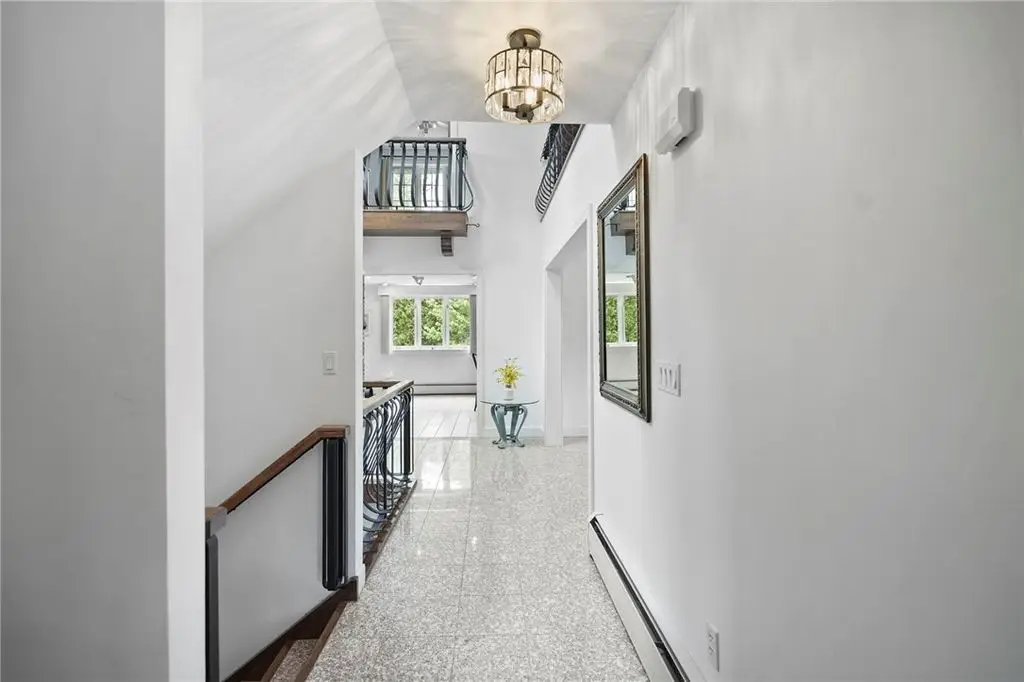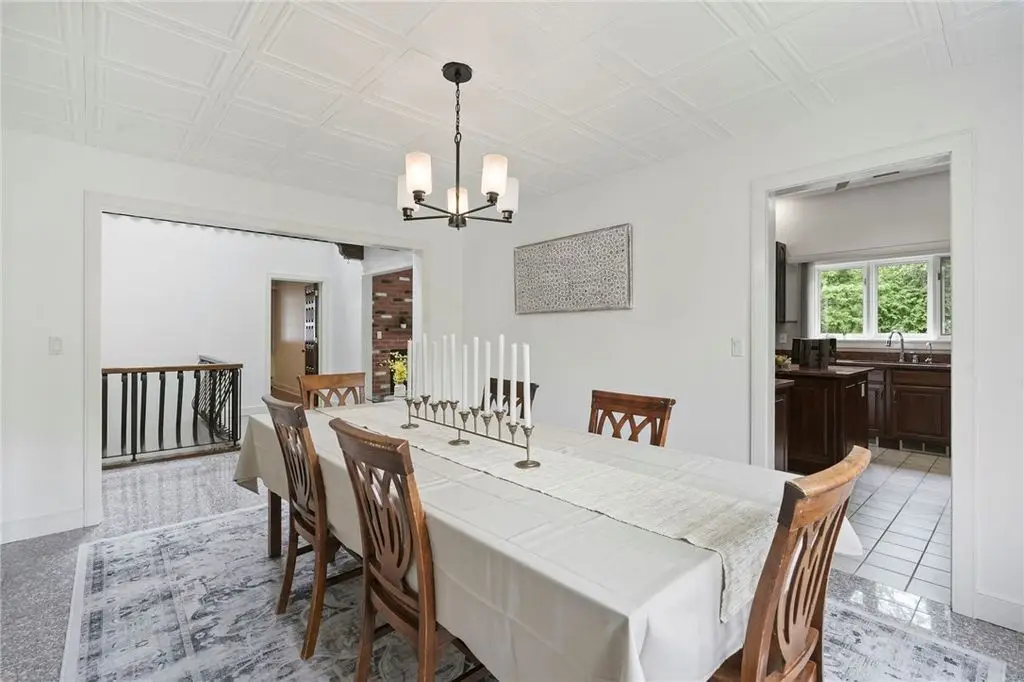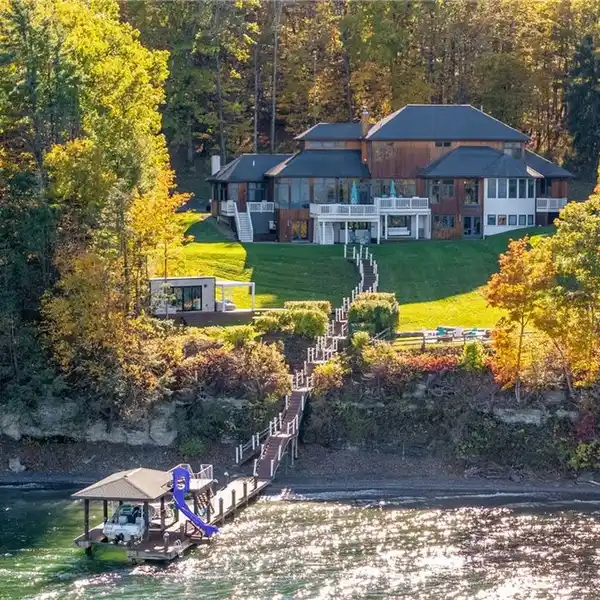Grand Mediterranean Villa with Private Courtyard Retreat
This Mediterranean Renaissance villa blends timeless design with modern comfort on a spacious corner lot in Ithaca's highly desirable Northeast neighborhood. With 5 bedrooms, 4 full baths, and over 5,000 sq ft of living space, the home offers both grandeur and livability across three thoughtfully designed levels. A grand foyer opens to the expansive main living room, where a marble-accented fireplace serves as a striking centerpiece. The cherry wood kitchen features granite countertops with bar seating, a side-by-side full-size Sub-Zero refrigerator and freezer, and a picture window overlooking the backyard. A two-sided gas fireplace adds warmth and ambiance between the kitchen and breakfast room, creating a welcoming space for everyday living. The three season sunroom opens to the private interior courtyard offering a versatile outdoor retreat ideal for raised garden beds, alfresco dinners, quiet reading, or even a play area. With direct access from the sunroom and kitchen, it's a space that easily supports both everyday living and weekend gatherings. The formal dining room is perfectly situated for entertaining, while a separate office provides a tucked-away space for focus or creativity. The main-level primary suite is a true retreat, with a spa-like bath, generous walk-in closet, and private balcony overlooking the courtyard. Upstairs, three additional bedrooms offer flexibility for guests, family, or creative use one with an en suite bath and two that share a well-appointed hall bath. The lower level features an art room, home gym, workshop, and extensive storage, offering space for hobbies, wellness, or expansion. With a stucco exterior, clay tile roof, custom ironwork, and a three-car garage, the home is rich in architectural character yet timeless in appeal. Rarely does a home blend scale, elegance, and comfort so effortlessly. Open House Saturday 5/31 11:00 - 1:00.
Highlights:
- Marble-accented fireplace
- Cherry wood kitchen with granite countertops
- Two-sided gas fireplace
Highlights:
- Marble-accented fireplace
- Cherry wood kitchen with granite countertops
- Two-sided gas fireplace
- Private interior courtyard
- Spa-like primary bath
- Custom ironwork details
- Home gym
- Three-car garage
- Art room
- Sunroom
