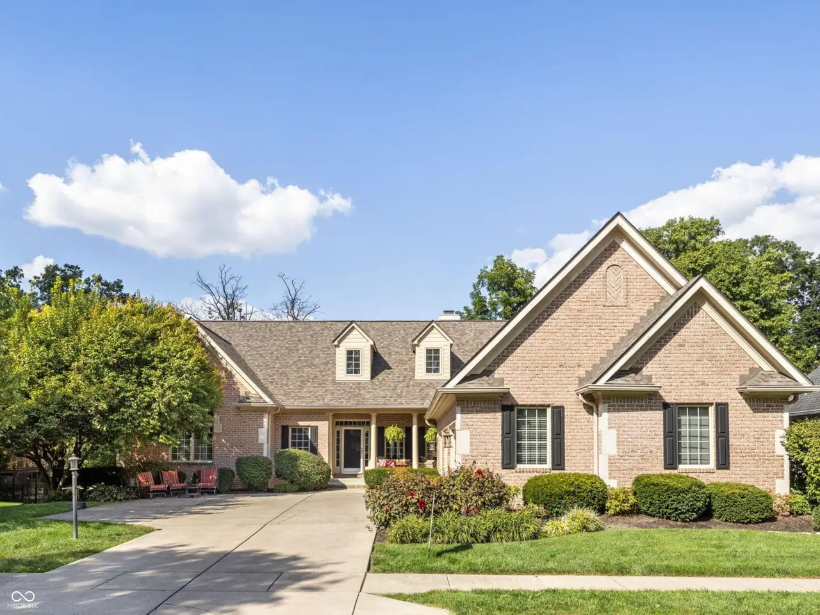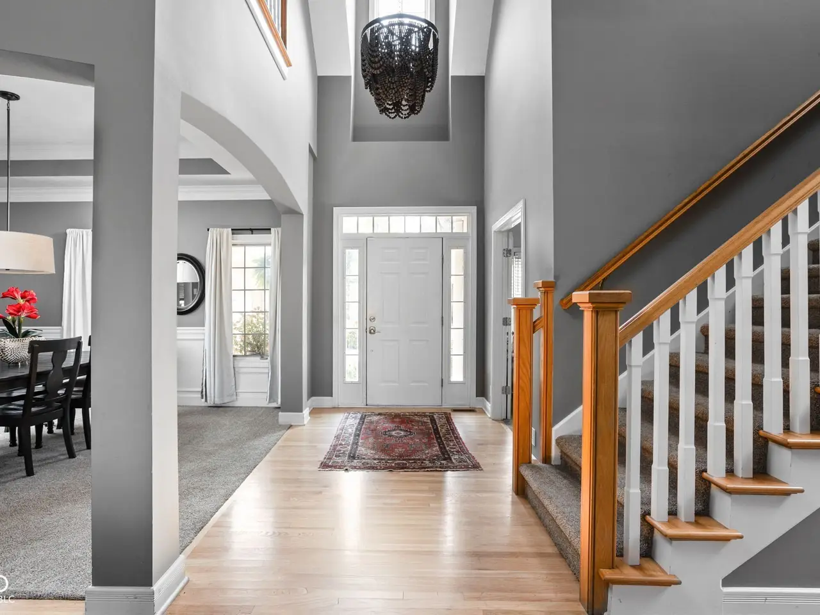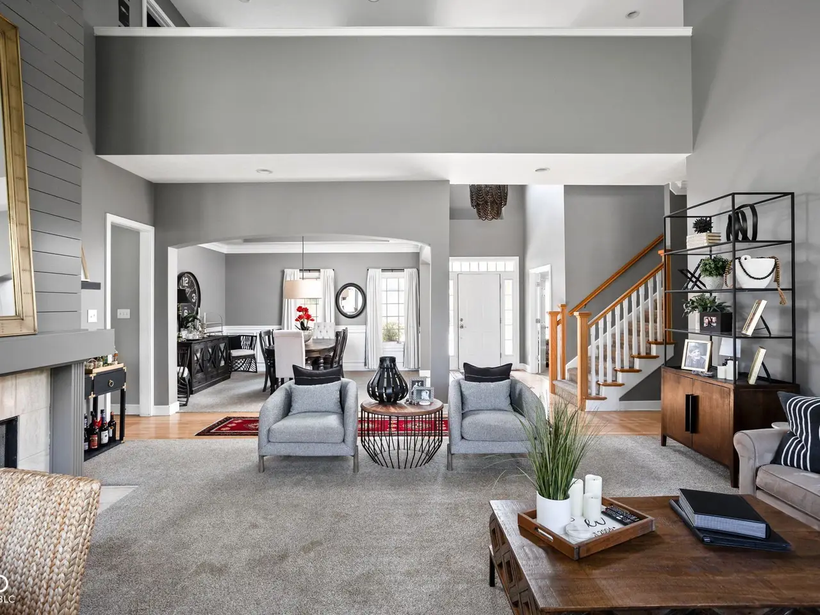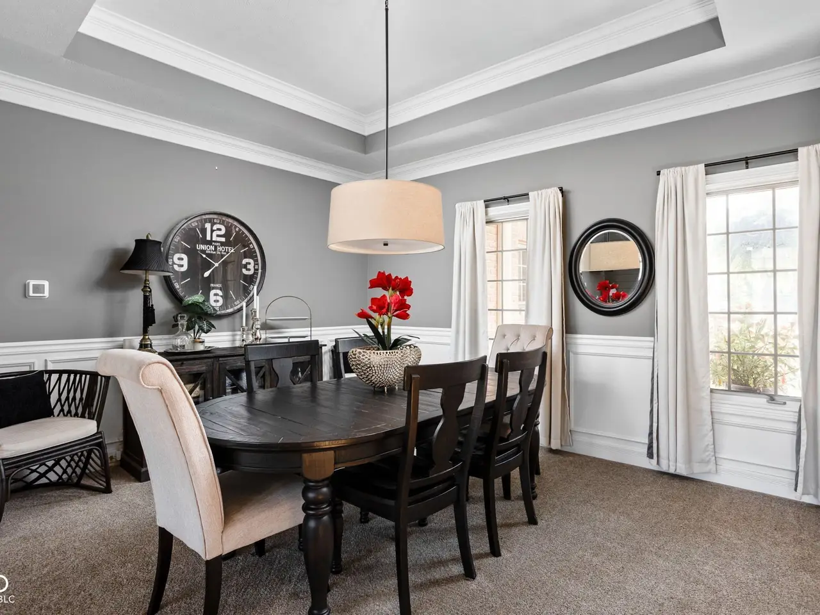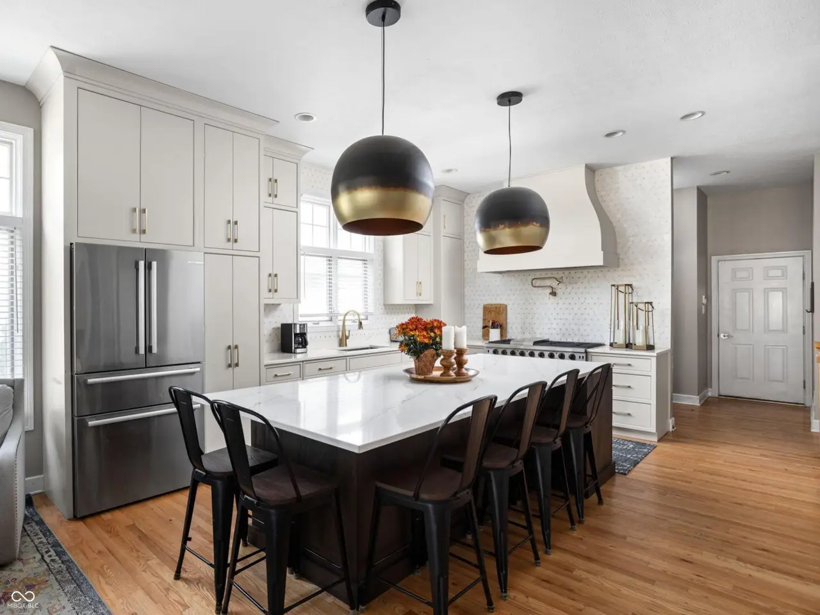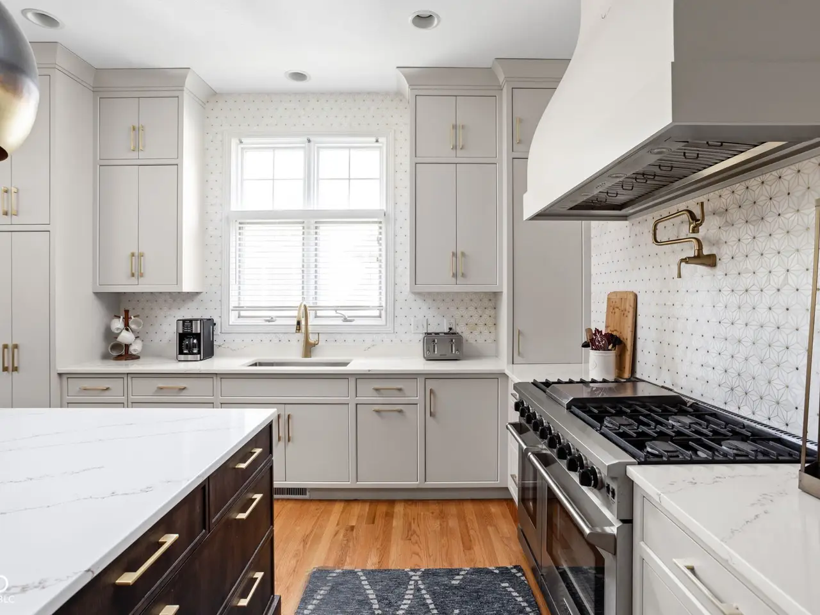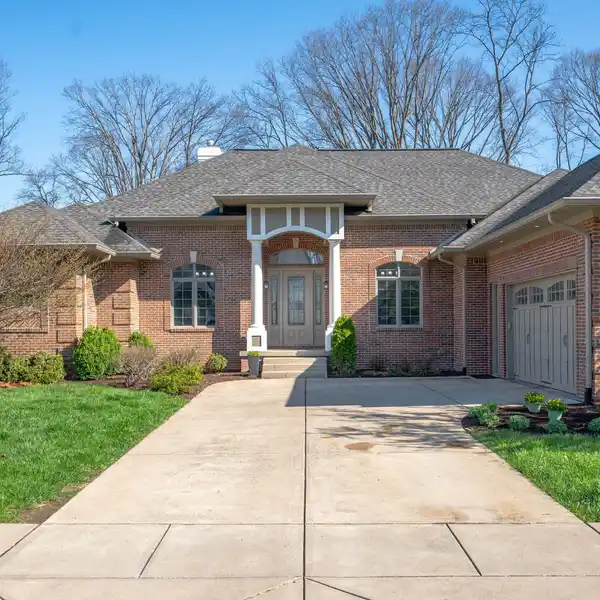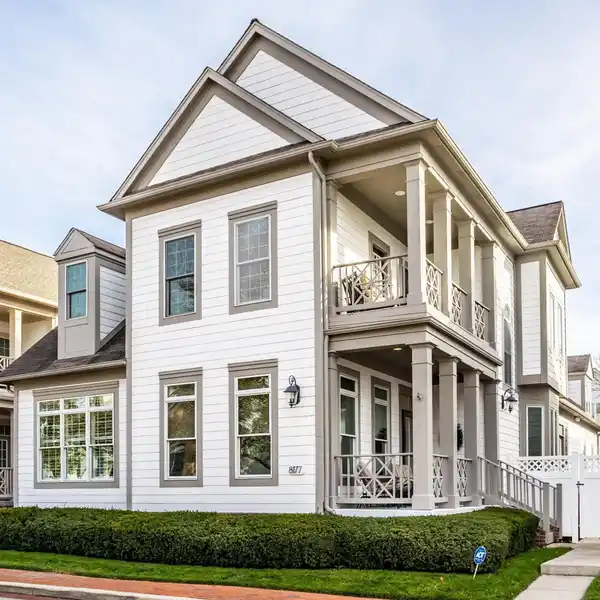Traditional All-Brick Home in Exclusive Allison Place
5152 Logan Lane, Indianapolis, Indiana, 46250, USA
Listed by: Russ Lawrence | F.C. Tucker Company
Welcome to Allison Place, an exclusive gated community in Washington Township. This traditional all-brick home with dormer windows offers nearly 6,000 square feet of thoughtfully designed living space, 5 bedrooms, 5.5 baths, and a 3-car garage, all set on a beautifully landscaped .46-acre lot with mature trees and a newer partially fenced yard. The main level showcases hardwood floors, soaring 9-foot ceilings, and a vaulted great room with a two-sided fireplace shared with the hearth room. A formal dining room, private office, and screened porch provide flexibility for everyday living and entertaining. The remodeled gourmet kitchen is a showpiece with granite counters, a large center island, Thor gas range with vent hood, drawer microwave, dual-drawer refrigerators, and custom inset cabinetry. The main-level primary suite offers a luxurious retreat with dual granite vanities, raised counters, and a walk-in tile shower. A remodeled guest en suite bath completes the main floor. Upstairs, you'll find two spacious en suite bedrooms and a versatile loft. The finished lookout basement adds over 2,400 sq. ft. of additional living space with 9-foot ceilings, a family room, mirrored exercise room, home theater, bedroom with attached bath, and three large storage areas. Updates include a remodeled kitchen, primary suite bath, and guest bath, a newer fence, plus a 4-year-old roof. Enjoy the privacy of a gated neighborhood while remaining close to award-winning Allisonville Elementary, top-rated shopping, dining, and easy access to major thoroughfares. A rare blend of classic architecture, modern updates, and functional design, this home is ready to welcome its next owner.
Highlights:
Hardwood floors
Vaulted great room with two-sided fireplace
Remodeled gourmet kitchen with granite counters
Listed by Russ Lawrence | F.C. Tucker Company
Highlights:
Hardwood floors
Vaulted great room with two-sided fireplace
Remodeled gourmet kitchen with granite counters
Main-level primary suite with walk-in tile shower
Finished lookout basement with home theater
Remodeled guest en suite bath
Soaring 9-foot ceilings
Thor gas range with vent hood
Custom inset cabinetry
Mature trees in landscaped yard
