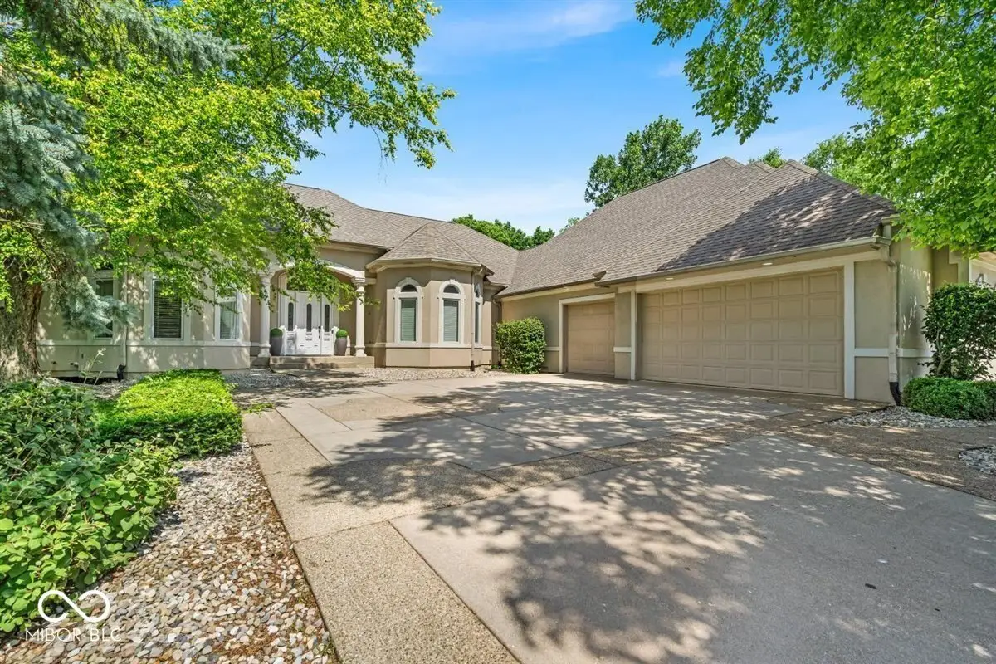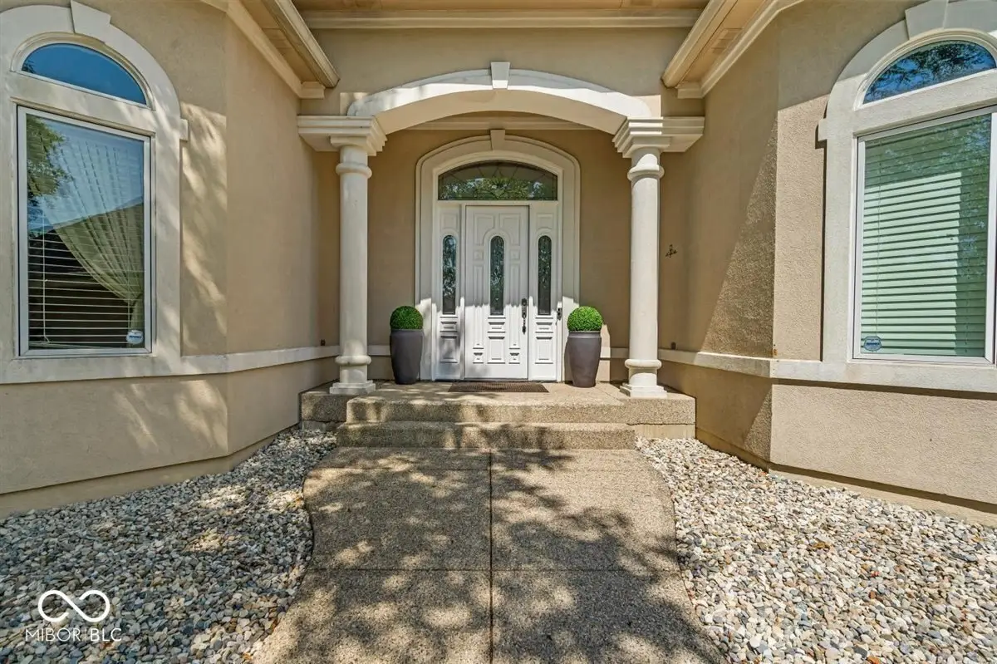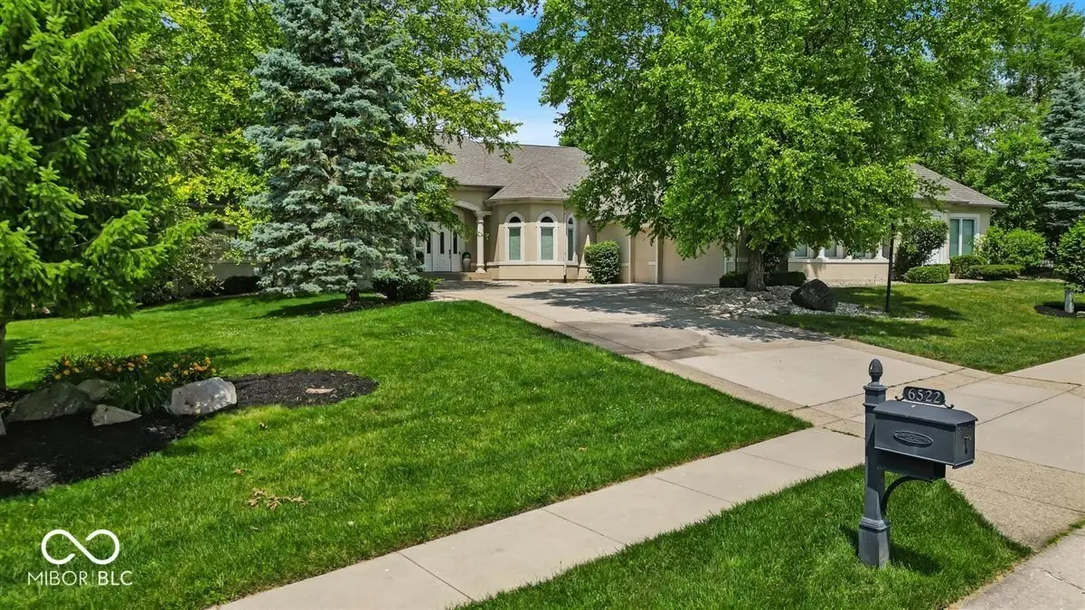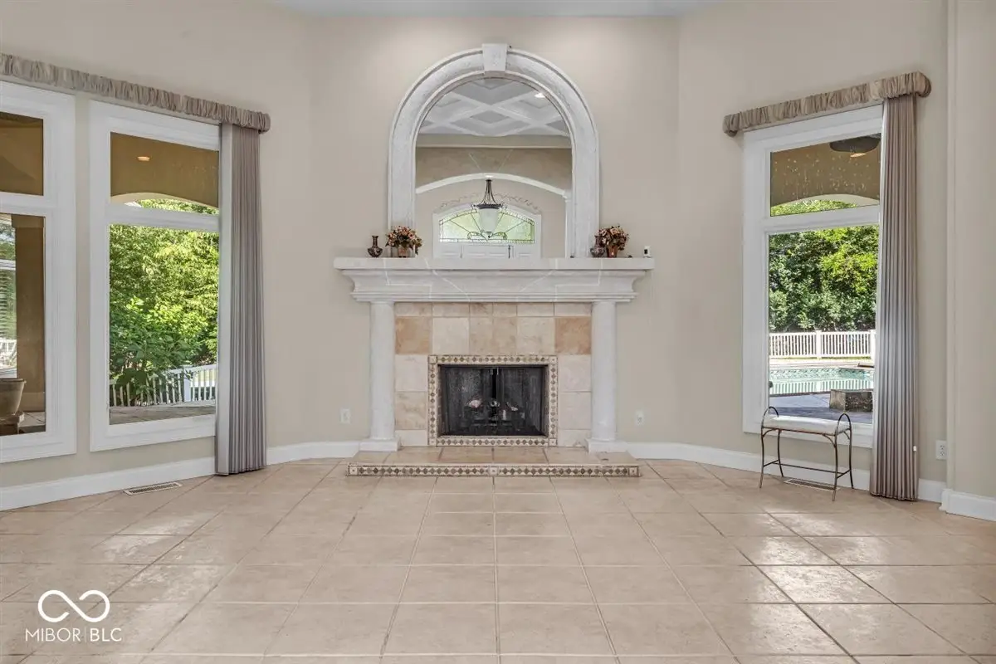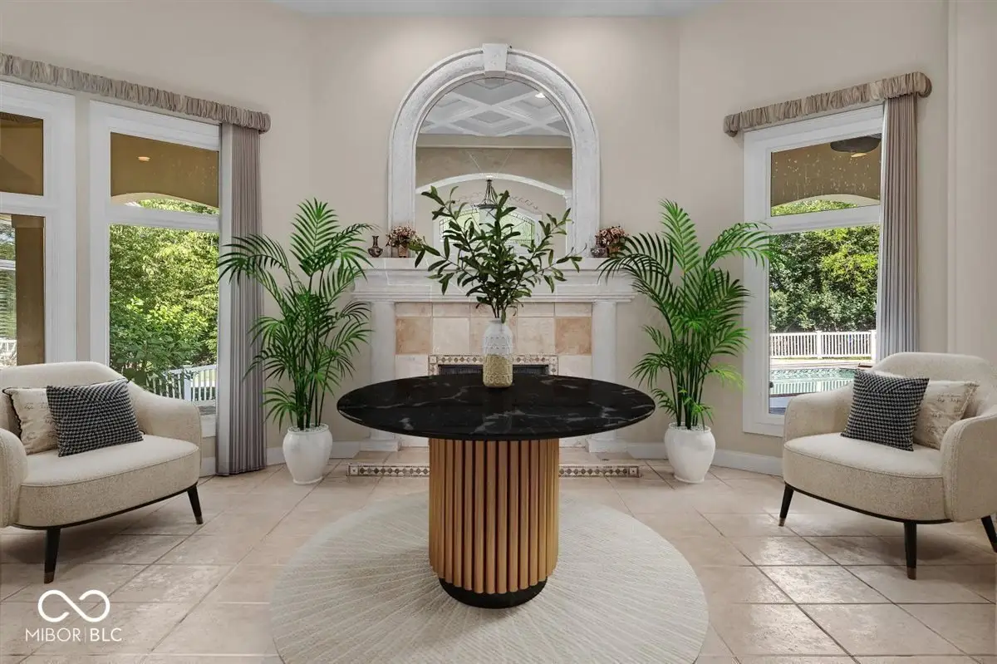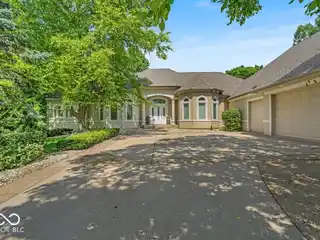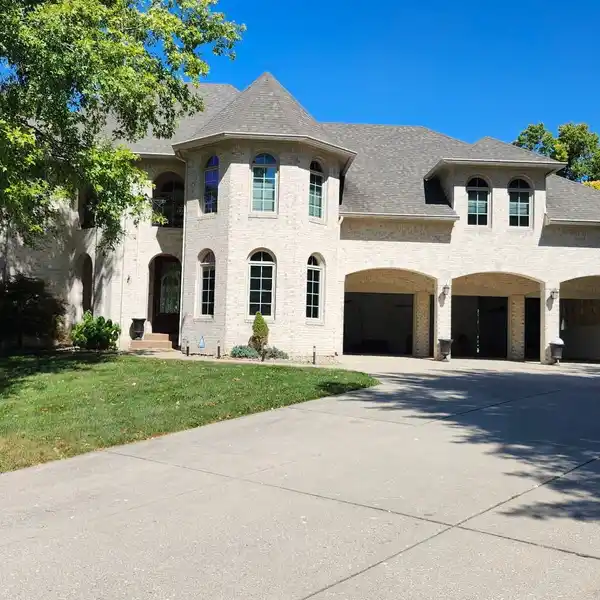Sprawling Sanctuary with Private Pool & Basement
6522 Stockwell Drive, Indianapolis, Indiana, 46237, USA
Listed by: Vicki Long | F.C. Tucker Company
Nestled at 6522 Stockwell DR, INDIANAPOLIS, IN, this luxurious house offers an amazing design and top tier materials. The living room presents an atmosphere of refined comfort, inviting you to unwind by the fireplace while appreciating the coffered ceiling, crown molding, and tray ceiling. Imagine the warmth and ambiance created within this beautifully crafted space. The kitchen is a culinary dream, featuring a backsplash, a large kitchen island, and a kitchen peninsula, all complemented by stone countertops and shaker cabinets. The double oven and stovetop stand ready to assist in all your cooking endeavors, while the kitchen bar offers a spot for casual dining. The Primary suite is a spacious sanctuary. Featuring a siting area with fireplace & patio. Complete with tray ceiling and crown molding. Bathroom with double sinks, walk in shower and whirlpool tub. OWNERS dream closet! Spacious walk-in closet with lots of storage. In-law suite with separate entrance. Completely with New stainless-steel Appliances and fresh paint. Outside, you'll find a private pool with diving board, and a patio including a screened in porch. With 3935 square feet of living area with a full finished basement. with 2 additional bedrooms, exercise room, theater room and lots of space to entertain. A rare opportunity to experience luxurious living. SEE ADDITIONAL DOCUMENTS HOME BEING SOLD "AS IS"
Highlights:
Fireplace with coffered ceiling and crown molding
Culinary dream kitchen with stone countertops
Primary suite with fireplace and patio
Listed by Vicki Long | F.C. Tucker Company
Highlights:
Fireplace with coffered ceiling and crown molding
Culinary dream kitchen with stone countertops
Primary suite with fireplace and patio
In-law suite with separate entrance
Private pool with diving board
Full finished basement with theater room
Spacious walk-in closet
Kitchen bar for casual dining


